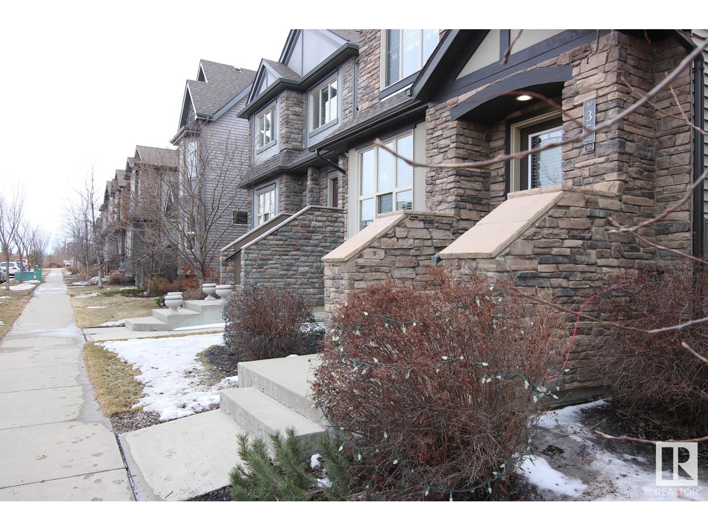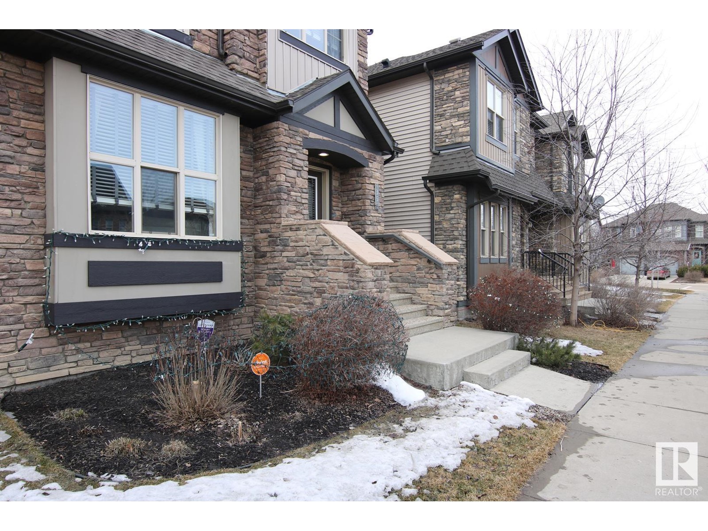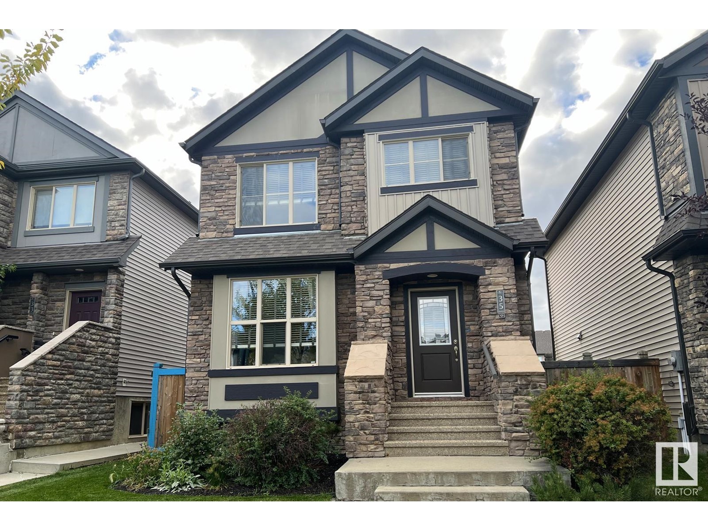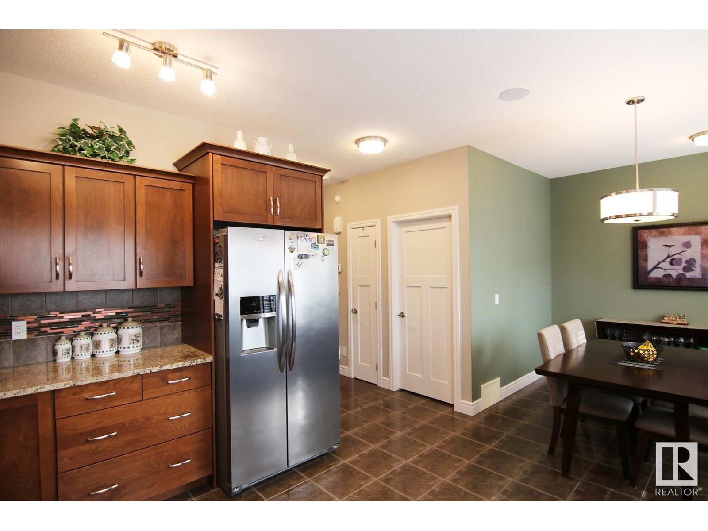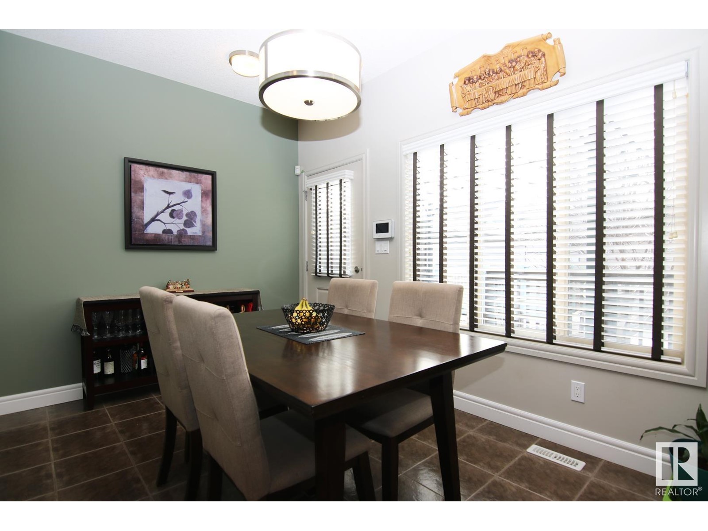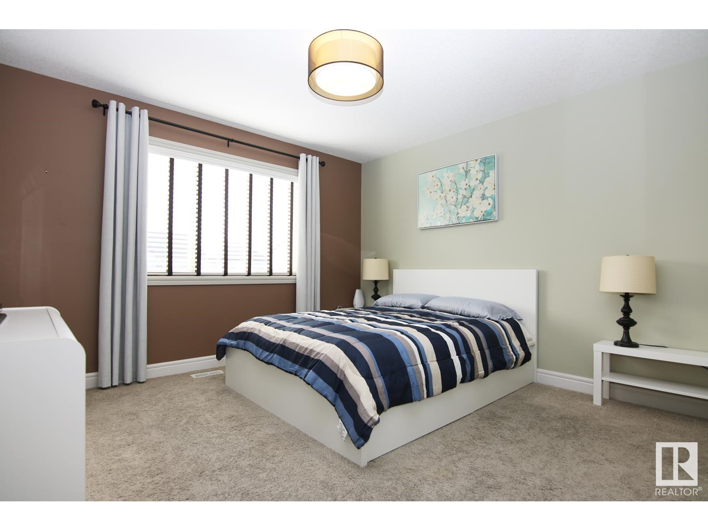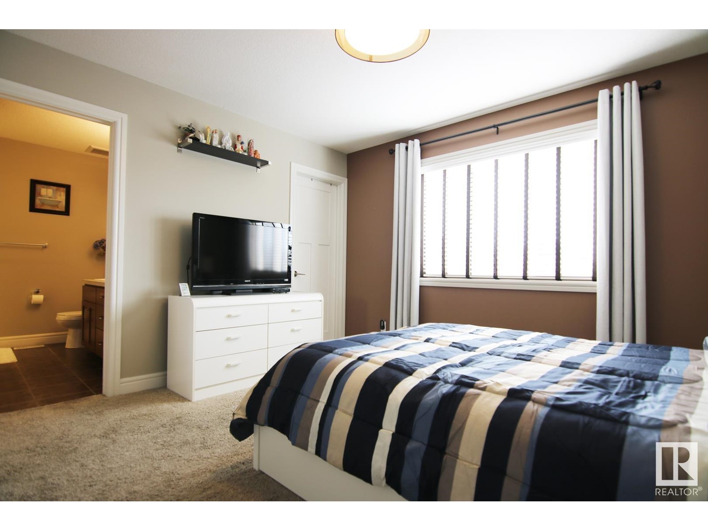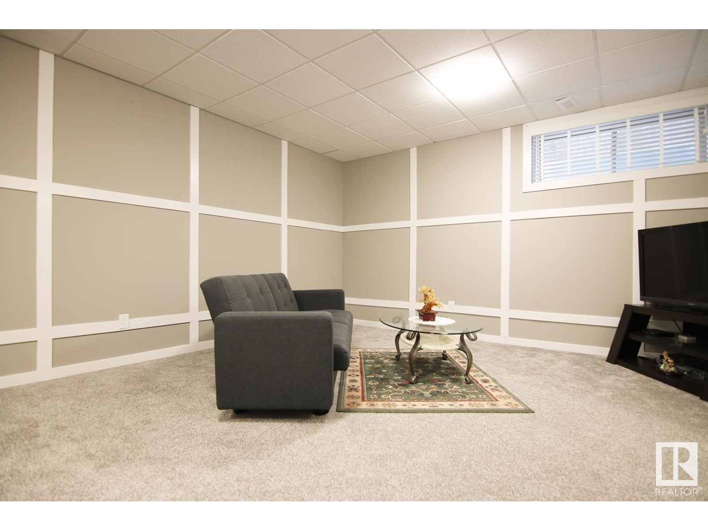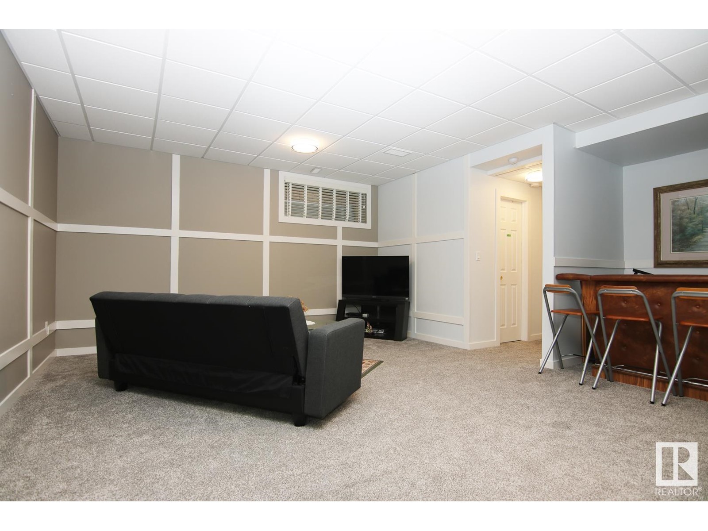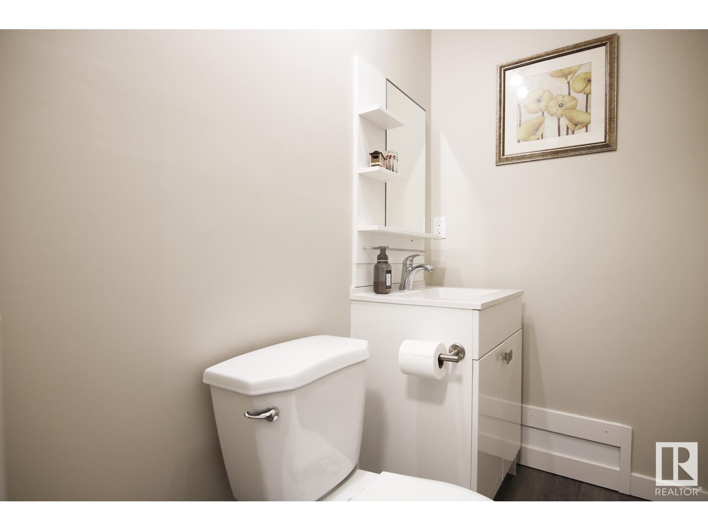35 Greenbury Bv Spruce Grove, Alberta T7X 0M1
$488,000
GREAT LOCATION & CURB APPEAL! This original-owner, 2-storey home is in the sought-after community of Greenbury, known for its stunning brownstone architecture & stonework. Minutes from the K-9 Prescott Learning Centre & the 60-acre Jubilee Park with a spray park, picnic areas, skating, trails & more. Offering approx. 2,234 sq. ft. of total living space, this home has 3 beds, 4 baths & a flex room. The main floor has 9’ ceilings, hardwood, ceramic tile, a fireplace & a spacious kitchen with upgraded cabinets, granite counters, stainless steel appliances & tile backsplash. Surround sound speakers enhance the kitchen & living areas. The landscaped yard includes rock accents, patio stone, fencing & an oversized double garage. The primary bedroom has a walk-in closet with built-ins & a 6-piece ensuite. The nearly finished basement offers a massive rec room, bath & large flex room. Extras: central A/C, 2 sump pumps, solid doors, upgraded railings, main floor laundry & triple-pane windows! Don't miss this one! (id:61585)
Property Details
| MLS® Number | E4427443 |
| Property Type | Single Family |
| Neigbourhood | Greenbury |
| Amenities Near By | Golf Course, Playground, Public Transit, Schools, Shopping |
| Features | Flat Site, Park/reserve, Lane, Closet Organizers, No Animal Home, No Smoking Home |
| Structure | Deck |
Building
| Bathroom Total | 4 |
| Bedrooms Total | 3 |
| Amenities | Ceiling - 9ft, Vinyl Windows |
| Appliances | Dishwasher, Dryer, Garage Door Opener Remote(s), Garage Door Opener, Microwave Range Hood Combo, Refrigerator, Stove, Washer, Window Coverings |
| Basement Development | Partially Finished |
| Basement Type | Full (partially Finished) |
| Constructed Date | 2013 |
| Construction Style Attachment | Detached |
| Cooling Type | Central Air Conditioning |
| Fire Protection | Smoke Detectors |
| Fireplace Fuel | Gas |
| Fireplace Present | Yes |
| Fireplace Type | Unknown |
| Half Bath Total | 2 |
| Heating Type | Forced Air |
| Stories Total | 2 |
| Size Interior | 1,532 Ft2 |
| Type | House |
Parking
| Detached Garage | |
| Oversize |
Land
| Acreage | No |
| Fence Type | Fence |
| Land Amenities | Golf Course, Playground, Public Transit, Schools, Shopping |
| Size Irregular | 322.37 |
| Size Total | 322.37 M2 |
| Size Total Text | 322.37 M2 |
Rooms
| Level | Type | Length | Width | Dimensions |
|---|---|---|---|---|
| Lower Level | Recreation Room | 6.08 m | 6.04 m | 6.08 m x 6.04 m |
| Main Level | Living Room | 5.65 m | 4.24 m | 5.65 m x 4.24 m |
| Main Level | Dining Room | 3.92 m | 3.4 m | 3.92 m x 3.4 m |
| Main Level | Kitchen | 3.92 m | 2.98 m | 3.92 m x 2.98 m |
| Main Level | Laundry Room | 2.12 m | 1.74 m | 2.12 m x 1.74 m |
| Upper Level | Primary Bedroom | 3.99 m | 3.75 m | 3.99 m x 3.75 m |
| Upper Level | Bedroom 2 | 3.94 m | 3.12 m | 3.94 m x 3.12 m |
| Upper Level | Bedroom 3 | 3.14 m | 3.05 m | 3.14 m x 3.05 m |
Contact Us
Contact us for more information

Joel C. Murray
Broker
www.tacticrealty.com/
www.facebook.com/joelmurray22
www.linkedin.com/in/joelmurray22
www.instagram.com/joelmurray22
420-17011 67 Ave Nw
Edmonton, Alberta T5T 6Y6
(780) 707-2075
www.tacticrealty.com/
