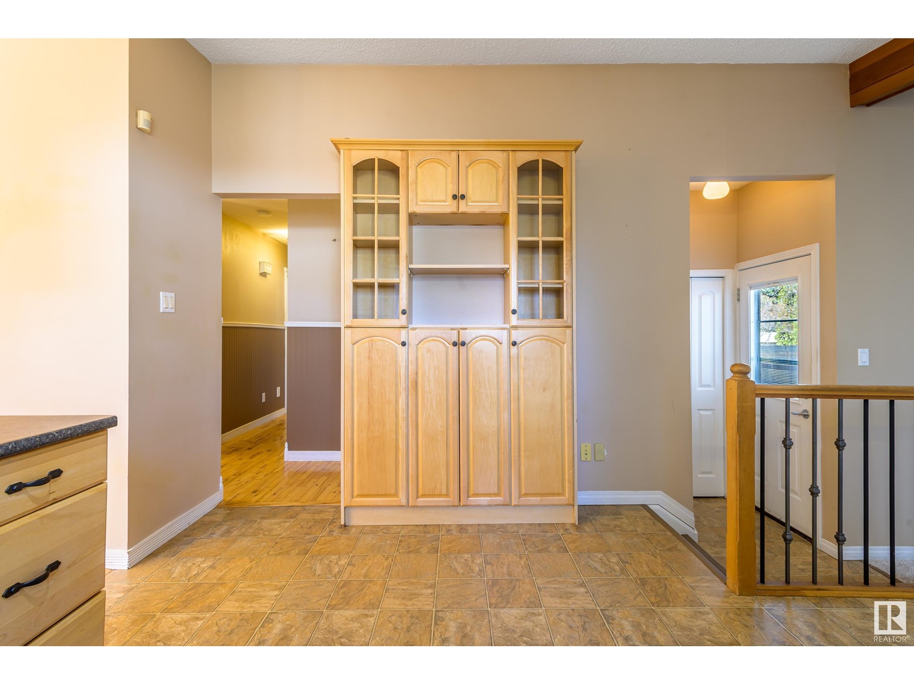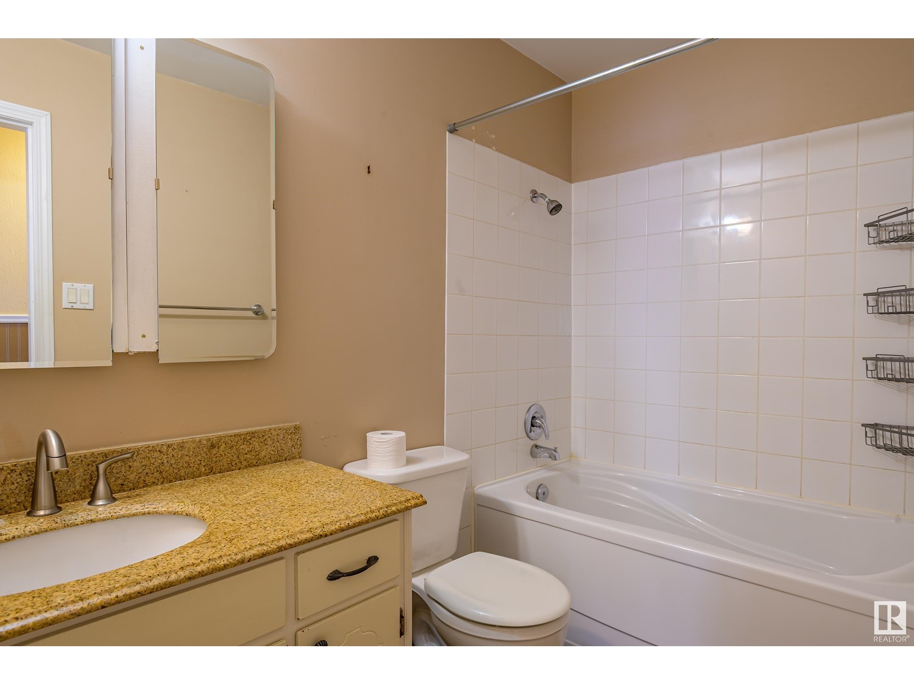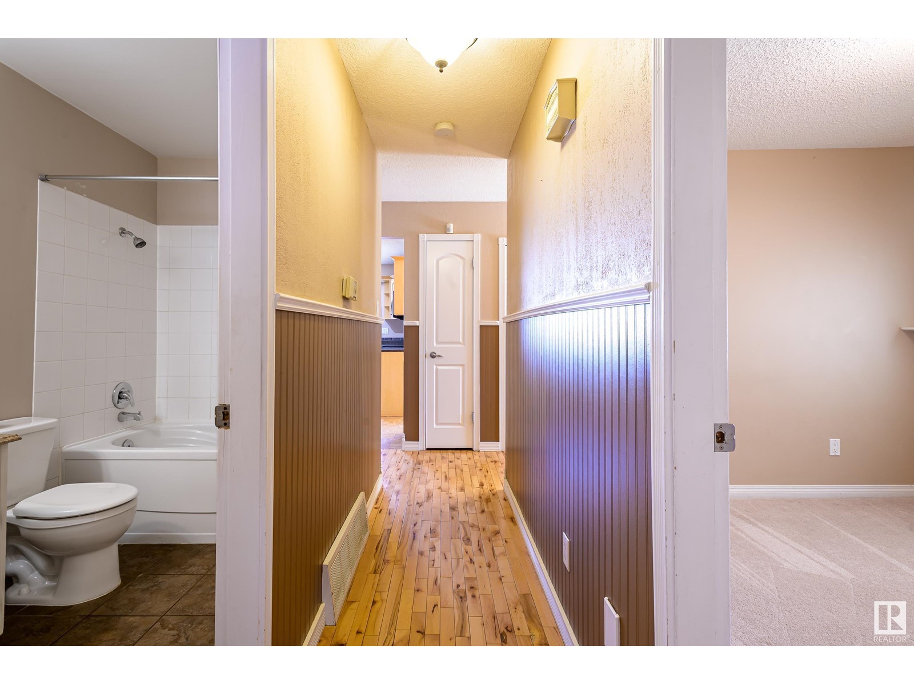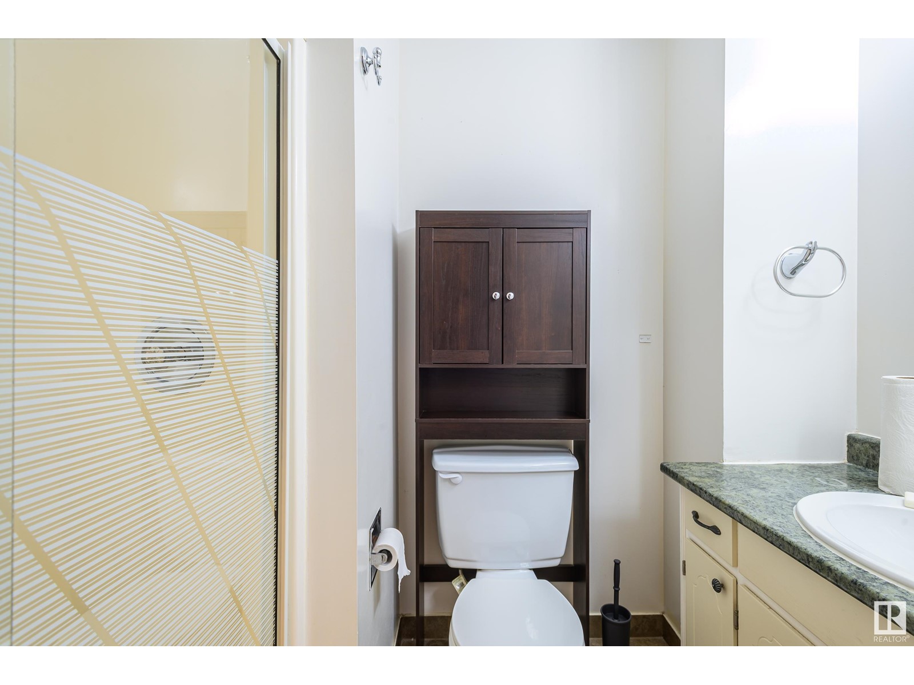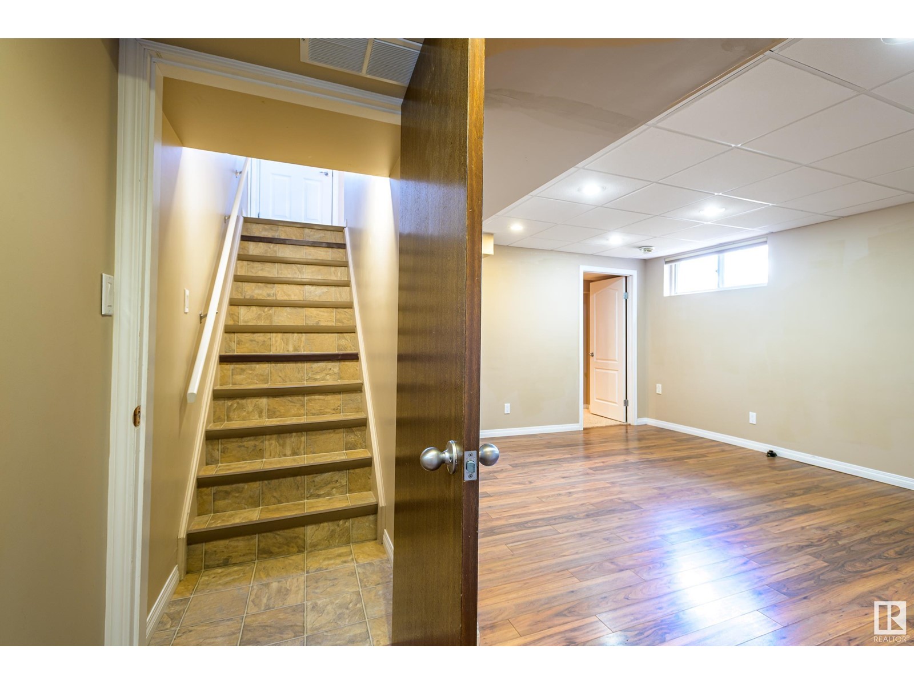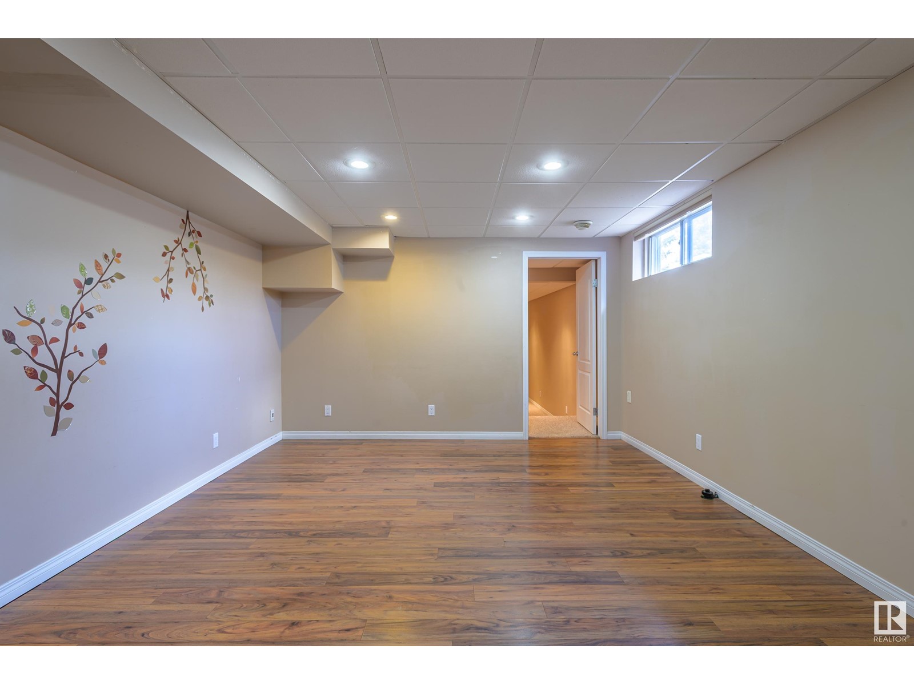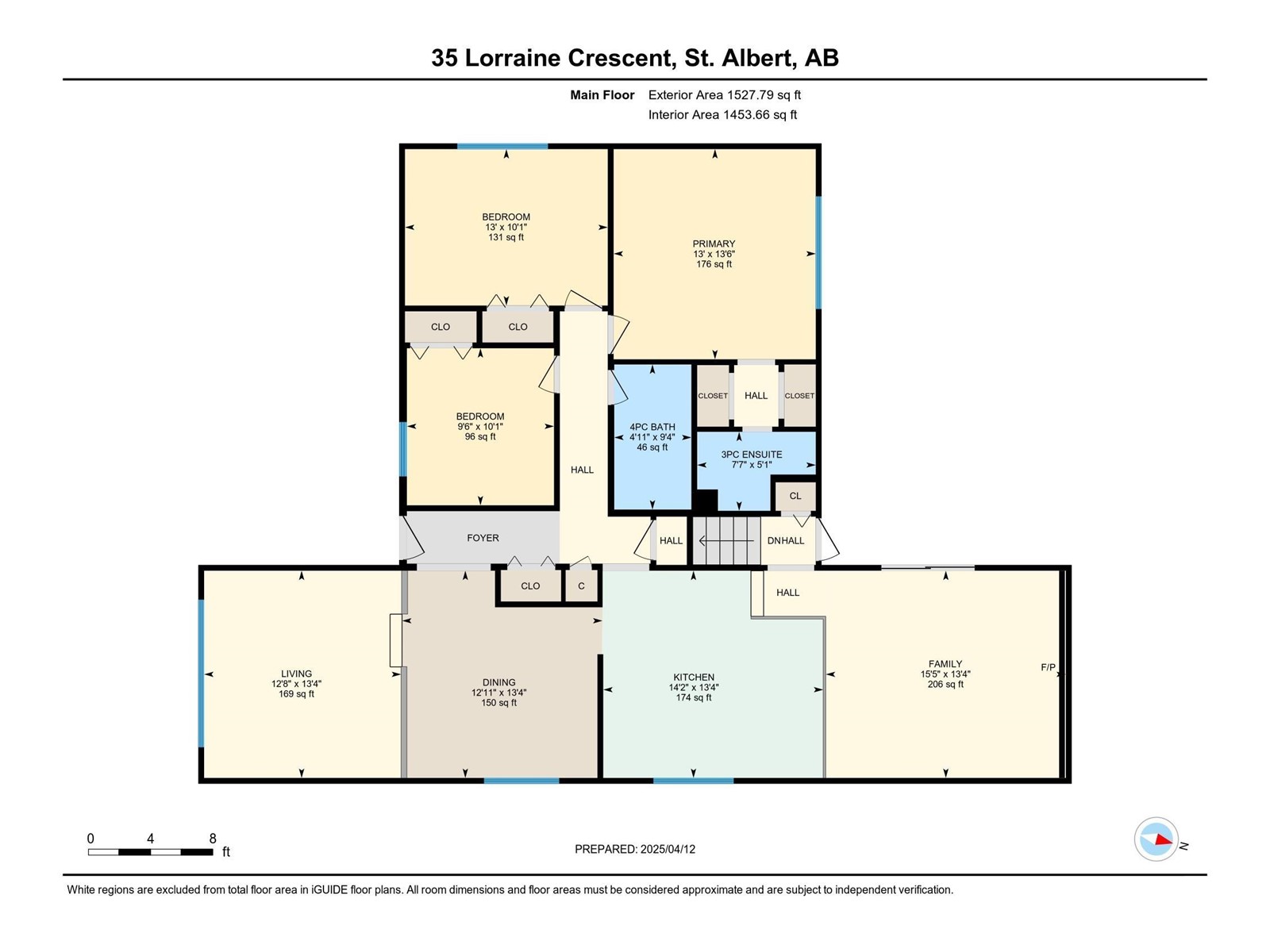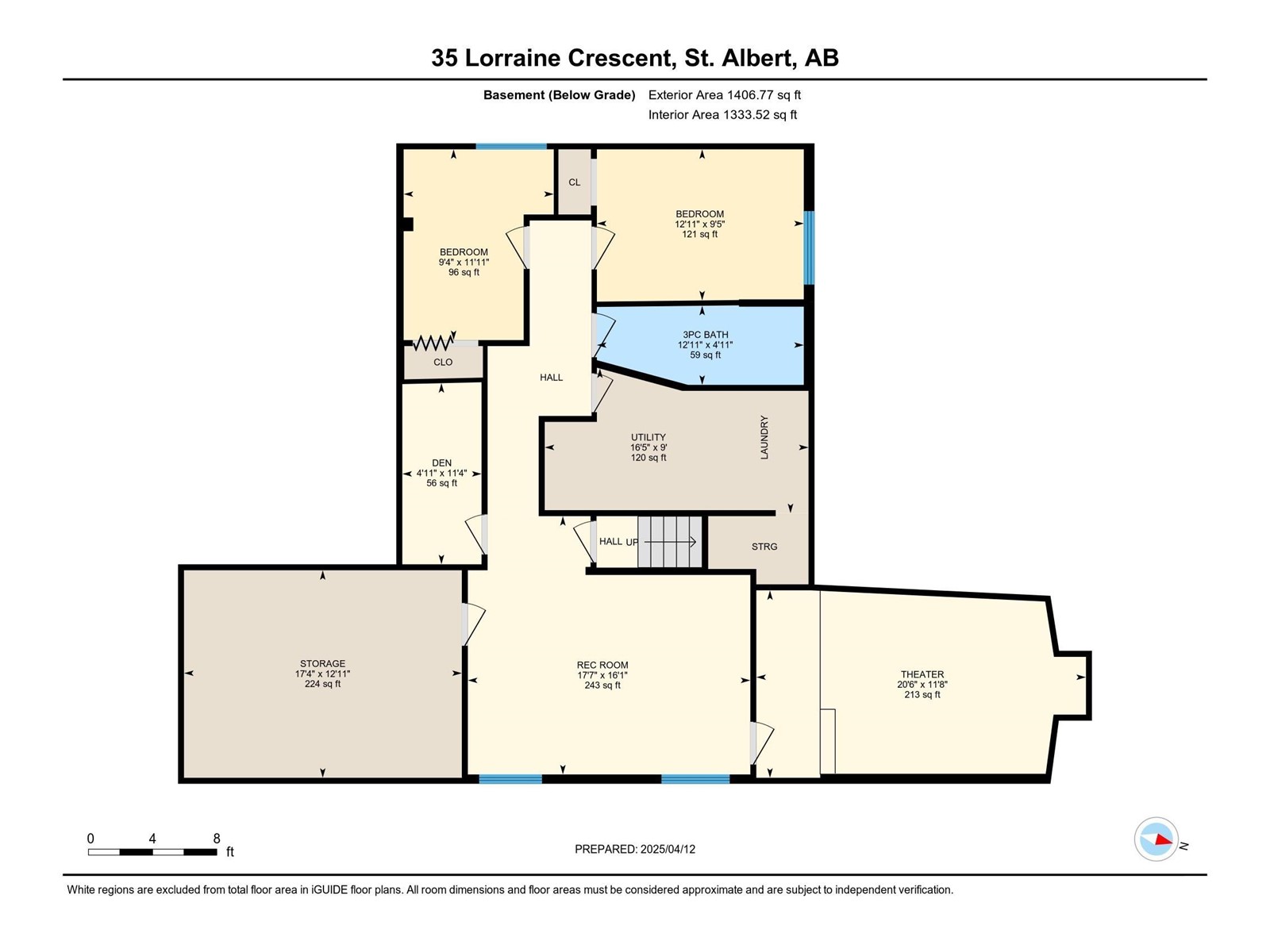35 Lorraine Cr St. Albert, Alberta T8N 2R4
$509,900
Welcome to this beautiful bungalow offering a perfect blend of comfort and style, featuring a sunken living room at the front of the home. The large kitchen offers plenty of space for cooking and entertaining, while the formal dining room provides a setting for family meals and gatherings. Step down into the cozy sunken family room, an ideal spot to relax and unwind. With 3 bdrms, the primary bdrm includes an ensuite with a 3-pce bathroom. The main bathroom features a 4-piece layout. The fully finished bsmnt has 2 additional bdrms, a 3-pce bathroom, a rec room, and a dedicated theatre room for all your entertainment needs. The basement also offers a storage room and a utility room. The fenced yard is perfect for privacy and outdoor activities. There is a attached dble car garage. This home is ideal for families looking for space, comfort, and a versatile living layout. Don't miss out on this stunning bungalow. Please note that some images have been virtually staged. (id:61585)
Property Details
| MLS® Number | E4430809 |
| Property Type | Single Family |
| Neigbourhood | Lacombe Park |
| Amenities Near By | Schools |
| Features | Flat Site |
| Structure | Deck |
Building
| Bathroom Total | 3 |
| Bedrooms Total | 5 |
| Appliances | Dishwasher, Dryer, Garage Door Opener Remote(s), Garage Door Opener, Garburator, Microwave Range Hood Combo, Refrigerator, Storage Shed, Stove, Washer, Window Coverings |
| Architectural Style | Bungalow |
| Basement Development | Finished |
| Basement Type | Full (finished) |
| Constructed Date | 1976 |
| Construction Style Attachment | Detached |
| Fireplace Fuel | Wood |
| Fireplace Present | Yes |
| Fireplace Type | Unknown |
| Heating Type | Forced Air |
| Stories Total | 1 |
| Size Interior | 1,528 Ft2 |
| Type | House |
Parking
| Attached Garage |
Land
| Acreage | No |
| Fence Type | Fence |
| Land Amenities | Schools |
| Size Irregular | 140.56 |
| Size Total | 140.56 M2 |
| Size Total Text | 140.56 M2 |
Rooms
| Level | Type | Length | Width | Dimensions |
|---|---|---|---|---|
| Basement | Den | 11'4 x 4'11 | ||
| Basement | Bedroom 4 | 9'5 x 12'11 | ||
| Basement | Bedroom 5 | 11'11 x 9'4 | ||
| Basement | Recreation Room | 16'1 x 17'7 | ||
| Basement | Storage | 12'11 x 17'4 | ||
| Basement | Media | 11'8 x 20'6 | ||
| Basement | Utility Room | 16'5 x 9' | ||
| Main Level | Living Room | 13'4 x 12'8 | ||
| Main Level | Dining Room | 13'4 x 12'11 | ||
| Main Level | Kitchen | 13'4 x 14'2 | ||
| Main Level | Family Room | 15'5 x 13'4 | ||
| Main Level | Primary Bedroom | 13'6 x 13' | ||
| Main Level | Bedroom 2 | 10'1 x 13' | ||
| Main Level | Bedroom 3 | 10'1 x 9'6 |
Contact Us
Contact us for more information
Monica M. Kozak
Associate
(780) 459-0235
200-14 Perron St
St Albert, Alberta T8N 1E4
(780) 459-7786
(780) 459-0235
















