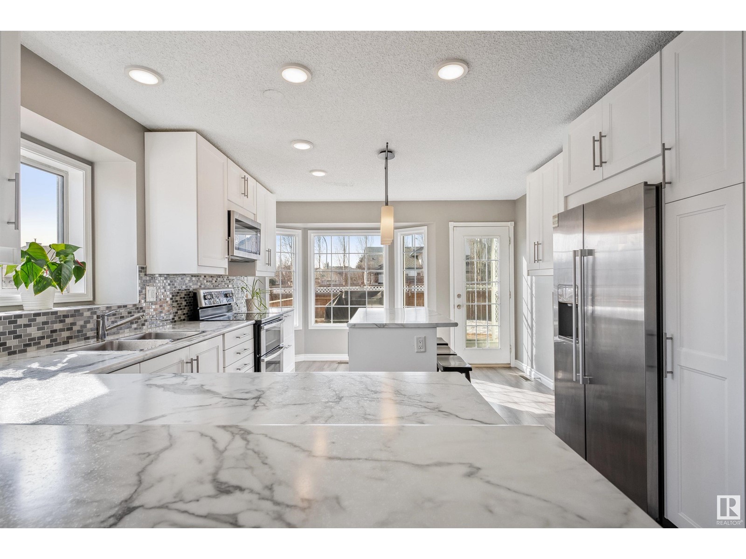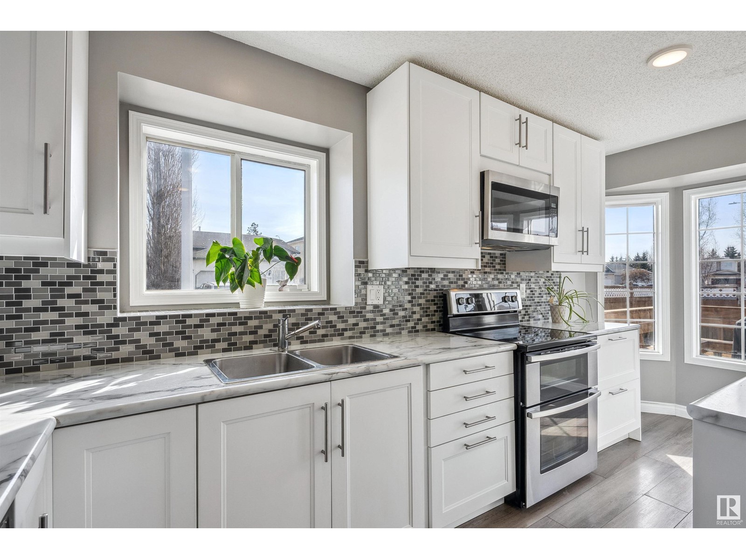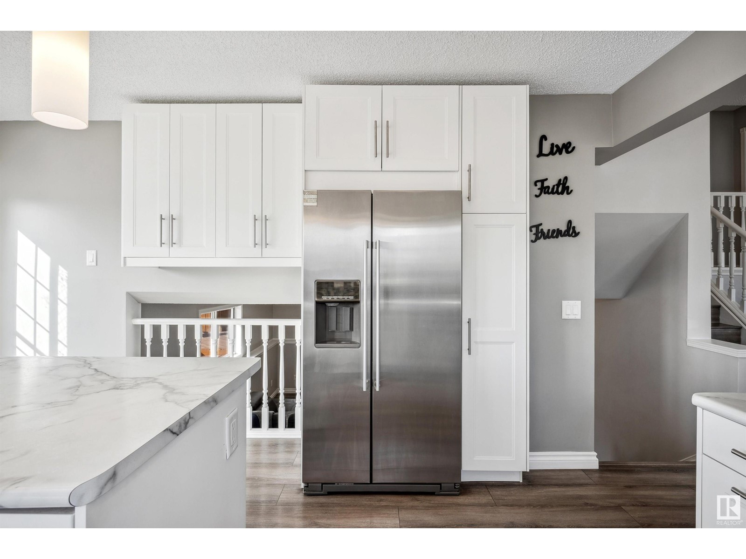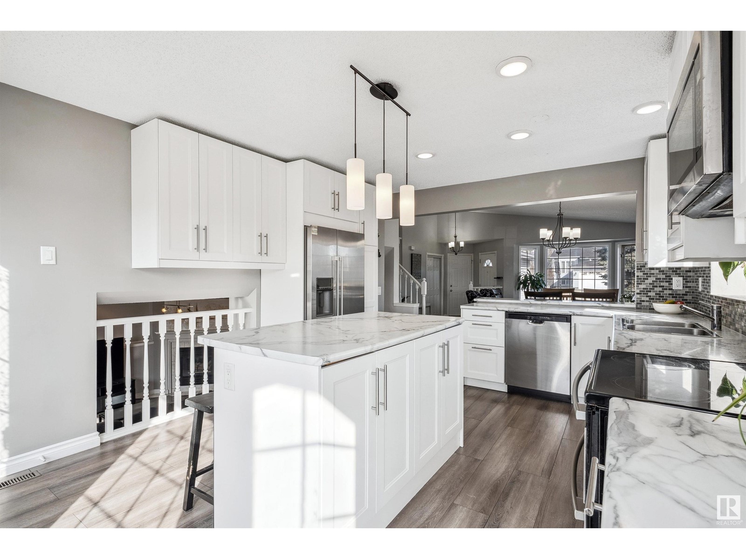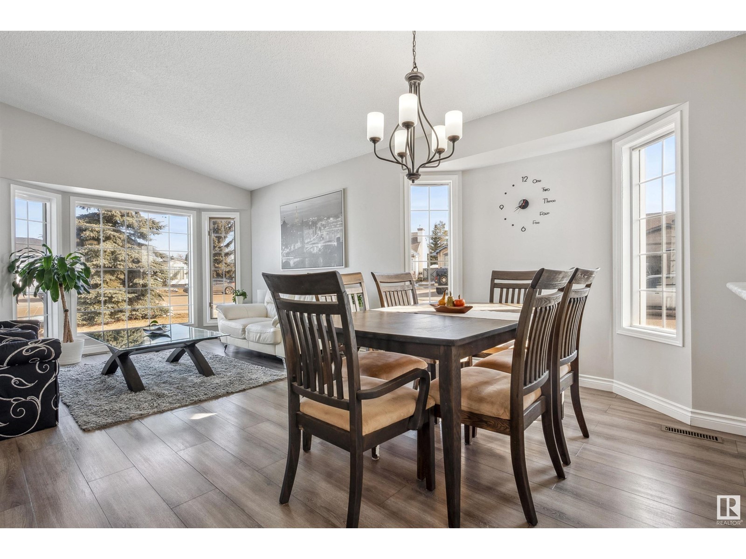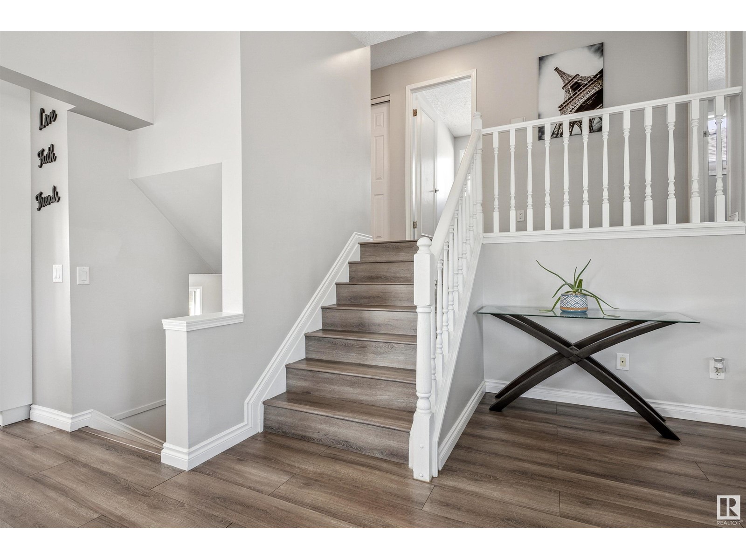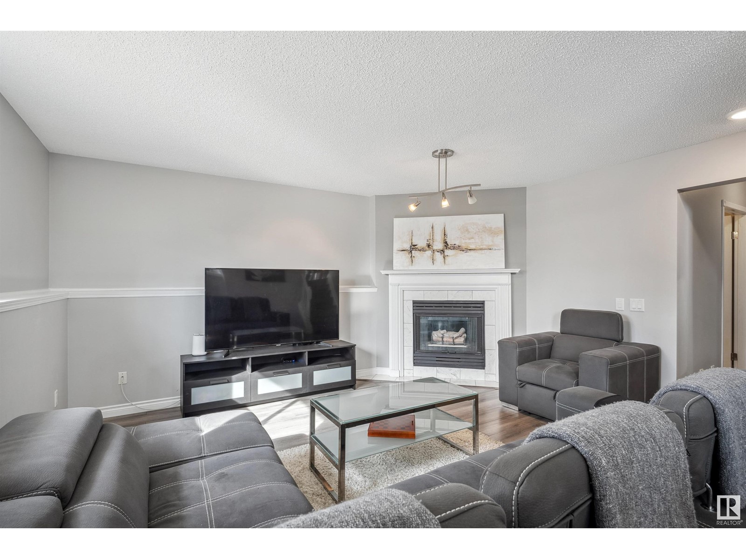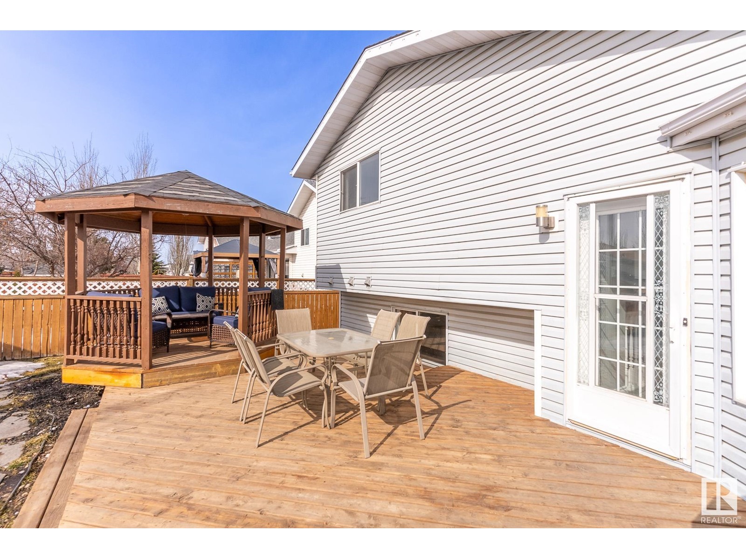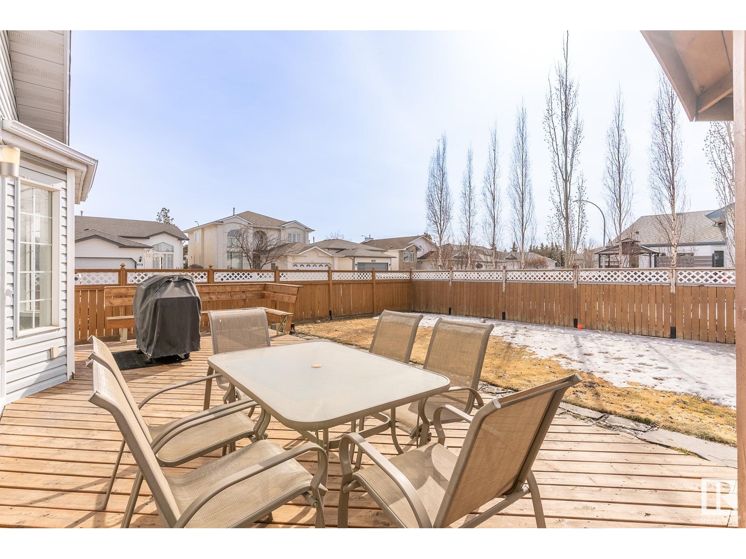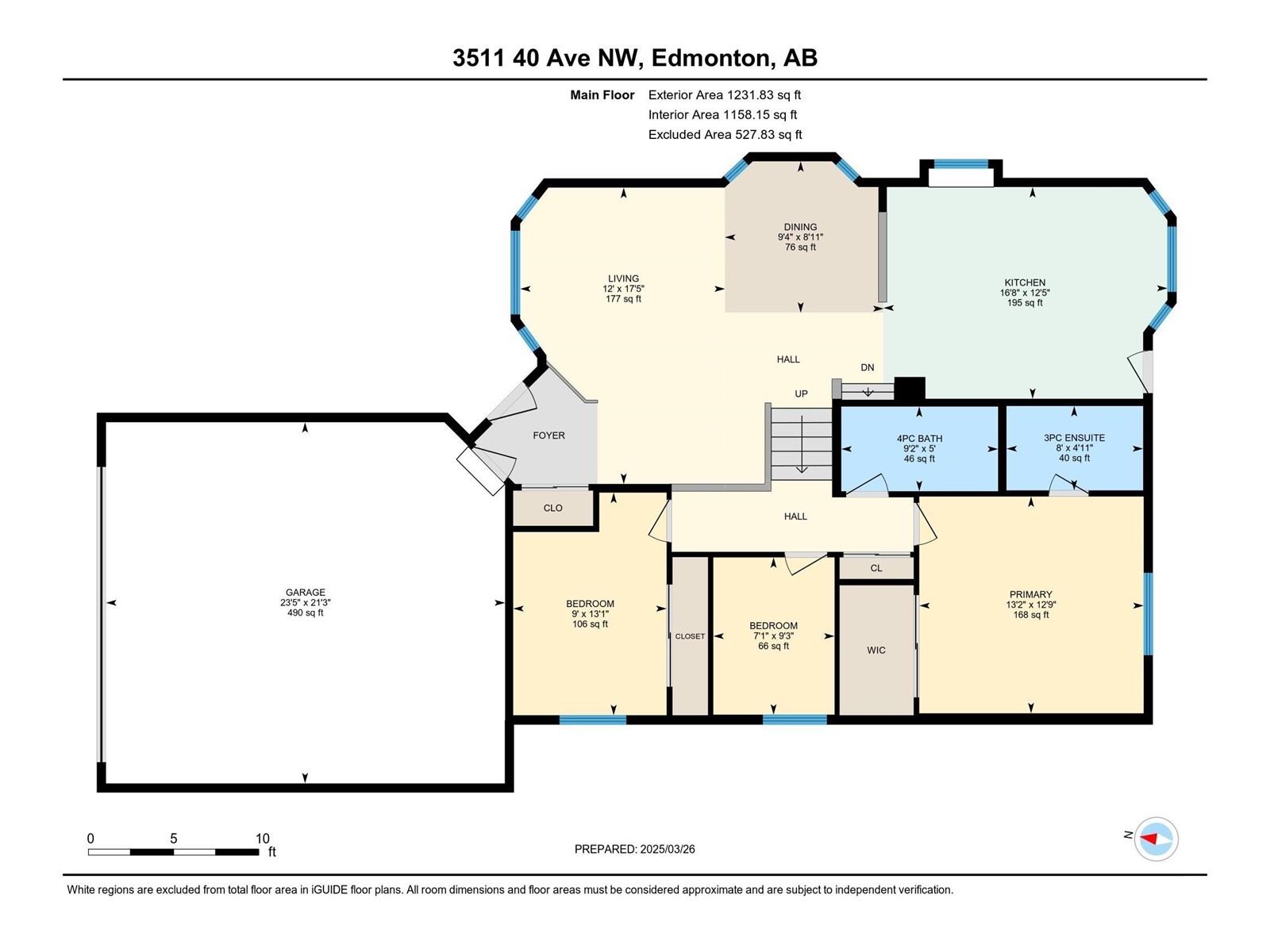3511 40 Av Nw Edmonton, Alberta T6L 6N8
$545,000
Looking for a home your family won’t outgrow? This beautifully renovated gem in Kiniski Gardens offers over 2,300 sq. ft. of living space across four levels, featuring 4 bedrooms, 3 family rooms (one easily converts to a 5th bedroom), and stunning natural light from large windows. The oversized (21x23) heated double garage keeps your vehicles warm, while a huge basement crawl space, large closets, and two backyard sheds provide ample storage. The spacious yard, sprawling deck with gazebo is perfect for summer gatherings, and you’re just a 10-minute walk from Mill Creek Ravine trails and Julia Kiniski & St. Kateri Elementary Schools. (id:61585)
Property Details
| MLS® Number | E4427905 |
| Property Type | Single Family |
| Neigbourhood | Kiniski Gardens |
| Amenities Near By | Playground, Public Transit, Schools, Shopping |
| Features | Corner Site, Flat Site, No Back Lane, No Smoking Home, Level |
| Parking Space Total | 4 |
| Structure | Deck |
Building
| Bathroom Total | 3 |
| Bedrooms Total | 4 |
| Appliances | Dishwasher, Dryer, Garage Door Opener Remote(s), Microwave Range Hood Combo, Refrigerator, Storage Shed, Stove, Washer, Window Coverings |
| Basement Development | Finished |
| Basement Type | Full (finished) |
| Constructed Date | 1992 |
| Construction Style Attachment | Detached |
| Fireplace Fuel | Gas |
| Fireplace Present | Yes |
| Fireplace Type | Insert |
| Heating Type | Forced Air |
| Size Interior | 1,232 Ft2 |
| Type | House |
Parking
| Attached Garage |
Land
| Acreage | No |
| Fence Type | Fence |
| Land Amenities | Playground, Public Transit, Schools, Shopping |
| Size Irregular | 542.79 |
| Size Total | 542.79 M2 |
| Size Total Text | 542.79 M2 |
Rooms
| Level | Type | Length | Width | Dimensions |
|---|---|---|---|---|
| Lower Level | Family Room | 5.52 m | 4.62 m | 5.52 m x 4.62 m |
| Lower Level | Bedroom 4 | 3.79 m | 2.78 m | 3.79 m x 2.78 m |
| Main Level | Living Room | 5.31 m | 3.66 m | 5.31 m x 3.66 m |
| Main Level | Dining Room | 2.71 m | 2.84 m | 2.71 m x 2.84 m |
| Main Level | Kitchen | 3.79 m | 5.08 m | 3.79 m x 5.08 m |
| Upper Level | Primary Bedroom | 3.88 m | 4.02 m | 3.88 m x 4.02 m |
| Upper Level | Bedroom 2 | 3.99 m | 2.75 m | 3.99 m x 2.75 m |
| Upper Level | Bedroom 3 | 2.82 m | 2.17 m | 2.82 m x 2.17 m |
Contact Us
Contact us for more information

Michelle Gredling
Associate
(780) 486-8654
18831 111 Ave Nw
Edmonton, Alberta T5S 2X4
(780) 486-8655


