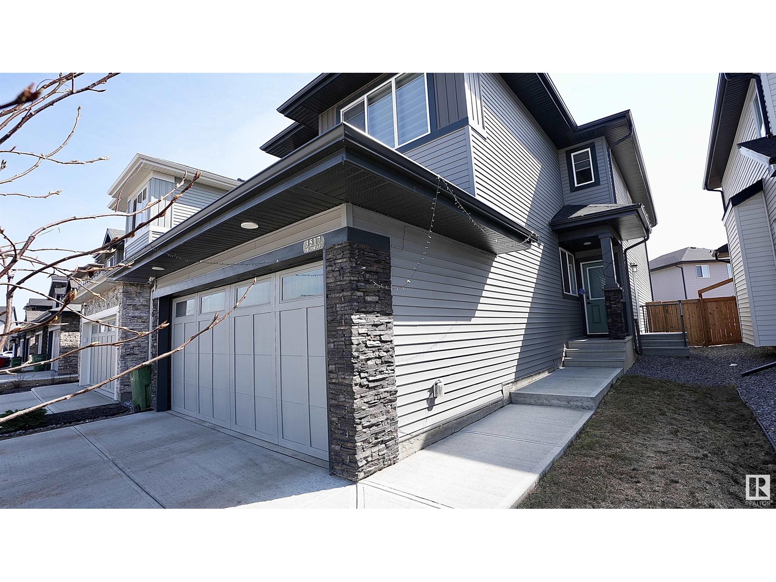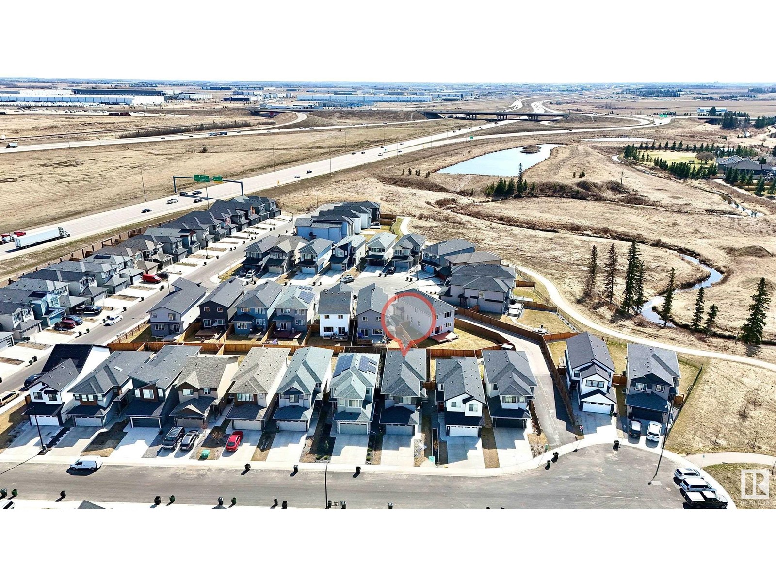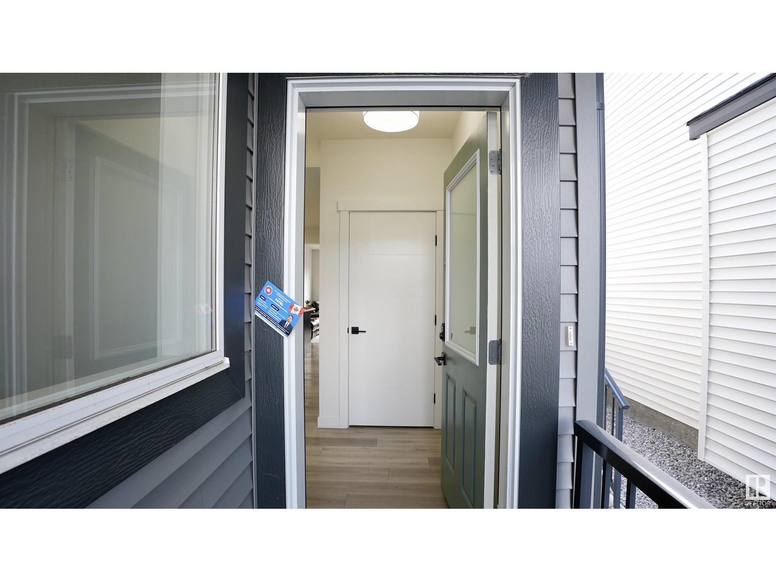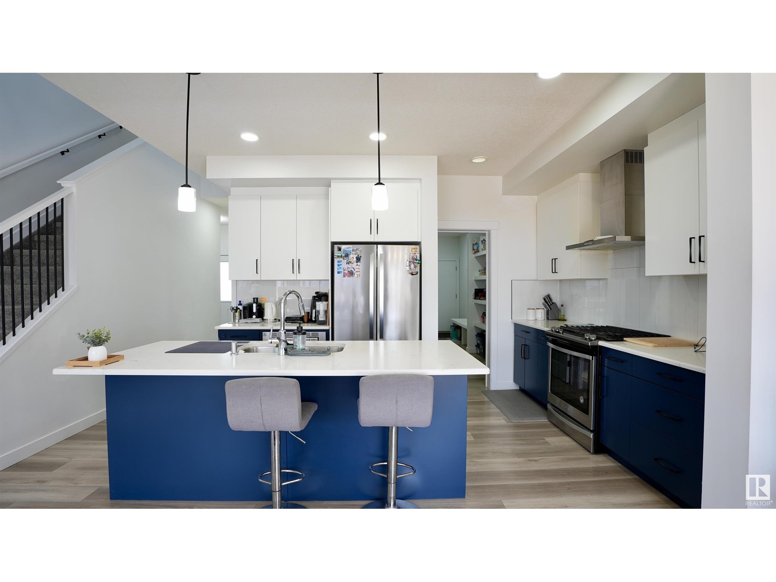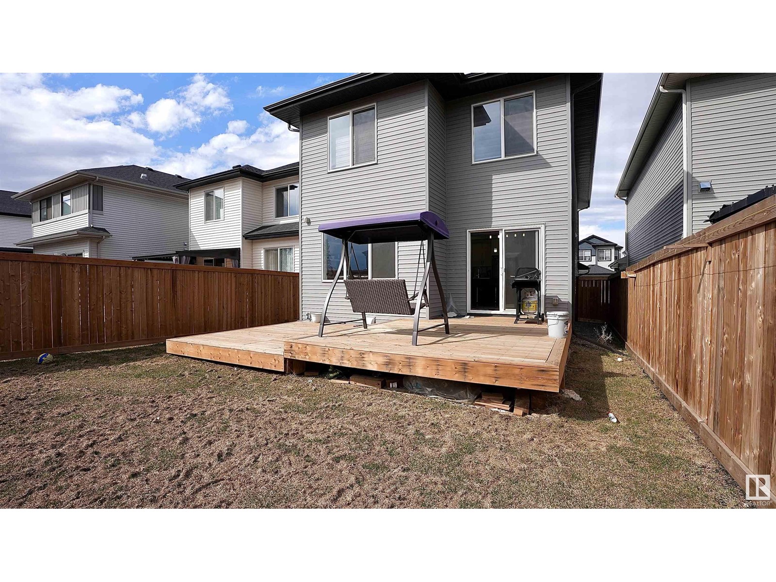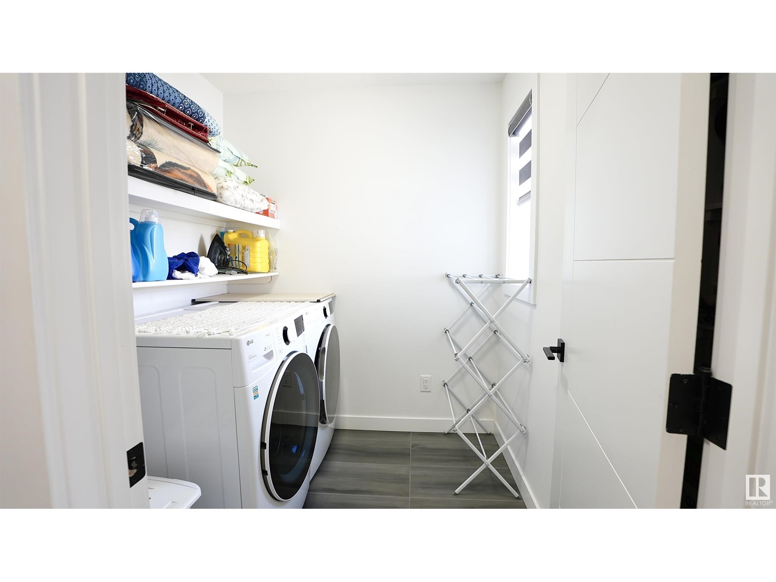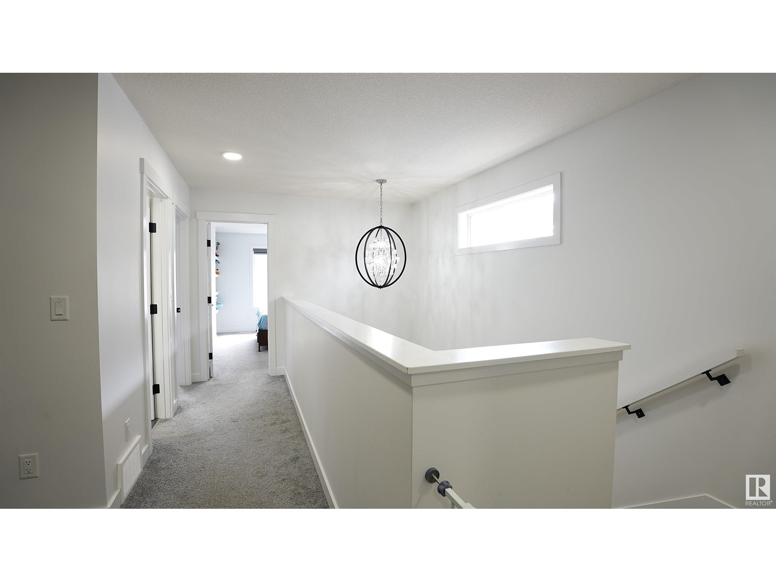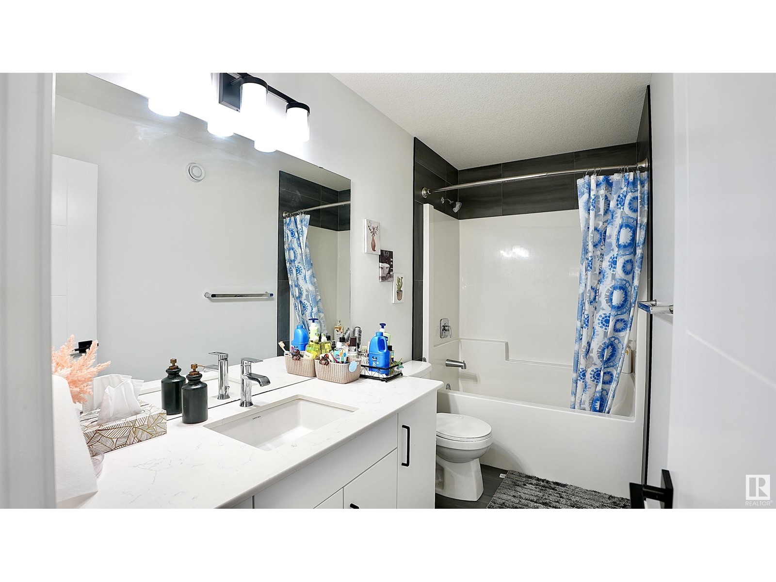3517 Checknita Point Sw Sw Edmonton, Alberta T6W 4W6
$620,000
A rare gem tucked away in a peaceful cul-de-sac, offering 2,153 square feet of beautifully designed living space. This 4-bedroom, 3-full-bathroom home combines style, comfort, and functionality in every corner. With one spacious bedroom and a full bathroom on the main floor, it's perfect for guests, in-laws, or anyone seeking a flexible living arrangement. Upstairs, you'll find three more generously sized bedrooms, ideal for a growing family or a quiet retreat. The home features a separate entrance to the basement, opening the door to future rental potential, a private suite, or a dream home gym. The layout is bright and airy, made for both entertaining and everyday living. Whether you're looking to host, relax, or invest, this home has it all—space, versatility, and undeniable curb appeal. Don't miss this rare opportunity. (id:61585)
Open House
This property has open houses!
12:00 am
Ends at:5:00 pm
Property Details
| MLS® Number | E4433031 |
| Property Type | Single Family |
| Neigbourhood | Cavanagh |
| Amenities Near By | Airport, Playground, Shopping |
| Features | Cul-de-sac, Park/reserve |
| Structure | Deck |
Building
| Bathroom Total | 3 |
| Bedrooms Total | 4 |
| Amenities | Ceiling - 9ft |
| Appliances | Alarm System, Dishwasher, Dryer, Garage Door Opener Remote(s), Garage Door Opener, Hood Fan, Humidifier, Oven - Built-in, Microwave, Refrigerator, Gas Stove(s), Washer, Window Coverings |
| Basement Development | Unfinished |
| Basement Type | Full (unfinished) |
| Constructed Date | 2021 |
| Construction Style Attachment | Detached |
| Cooling Type | Central Air Conditioning |
| Fire Protection | Smoke Detectors |
| Heating Type | Forced Air |
| Stories Total | 2 |
| Size Interior | 2,153 Ft2 |
| Type | House |
Parking
| Attached Garage |
Land
| Acreage | No |
| Fence Type | Fence |
| Land Amenities | Airport, Playground, Shopping |
| Size Irregular | 353.38 |
| Size Total | 353.38 M2 |
| Size Total Text | 353.38 M2 |
Rooms
| Level | Type | Length | Width | Dimensions |
|---|---|---|---|---|
| Above | Living Room | 11'6" x 14' | ||
| Above | Dining Room | 9'7" x 10'2 | ||
| Above | Kitchen | 21'2" x 9'7 | ||
| Above | Primary Bedroom | 11' x 19'1" | ||
| Above | Bedroom 2 | 11'7" x 14' | ||
| Above | Bedroom 3 | 10'8" x 14' | ||
| Above | Bedroom 4 | 9'1" x 10' |
Contact Us
Contact us for more information
Nitish Sharma
Associate
www.facebook.com/
www.instagram.com/
319-9452 51 Ave Nw
Edmonton, Alberta T6E 5A6
(587) 936-7779
