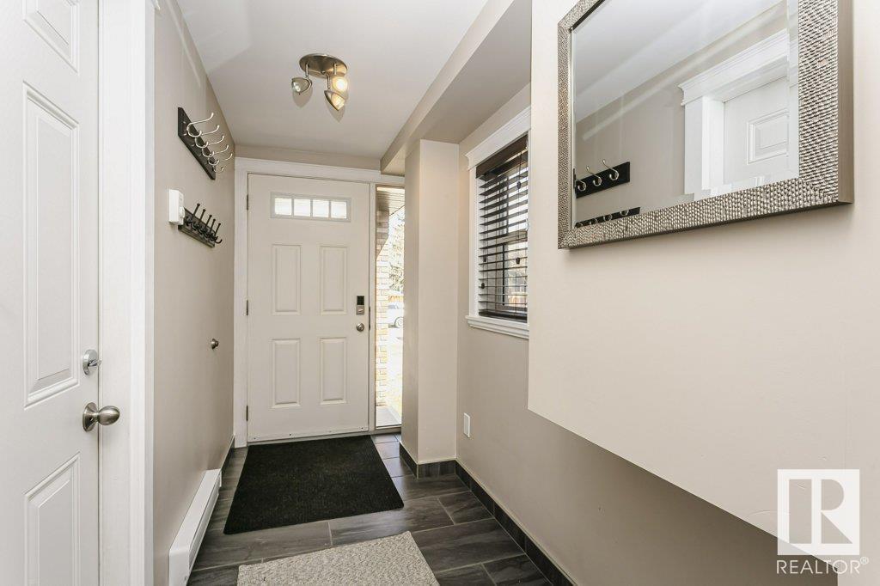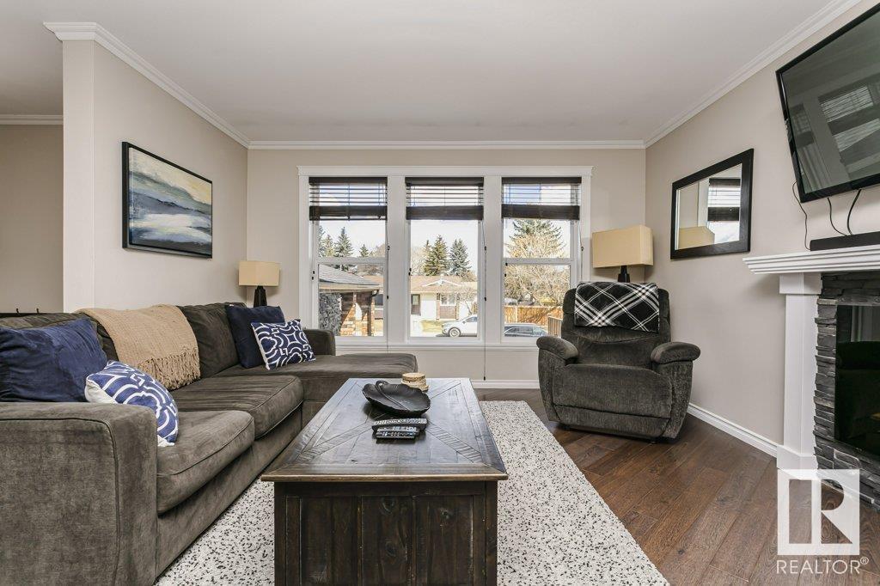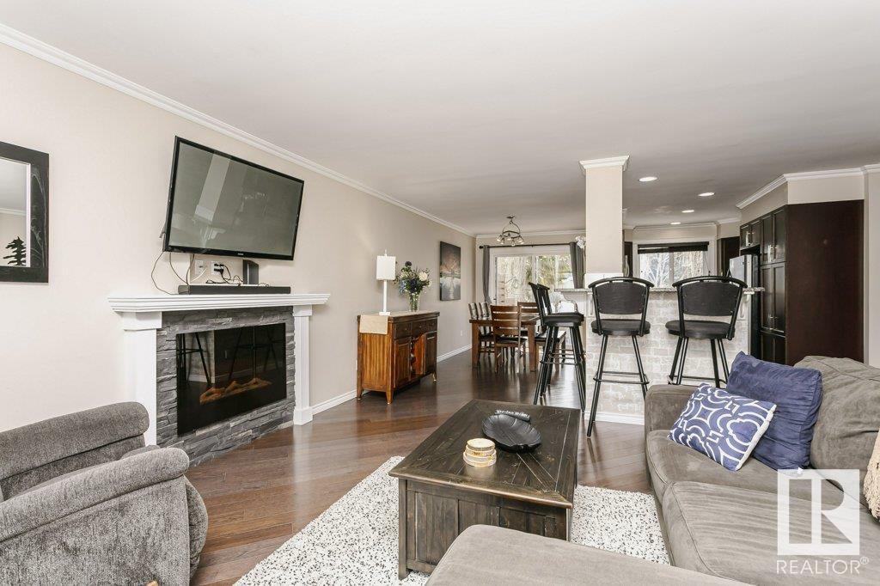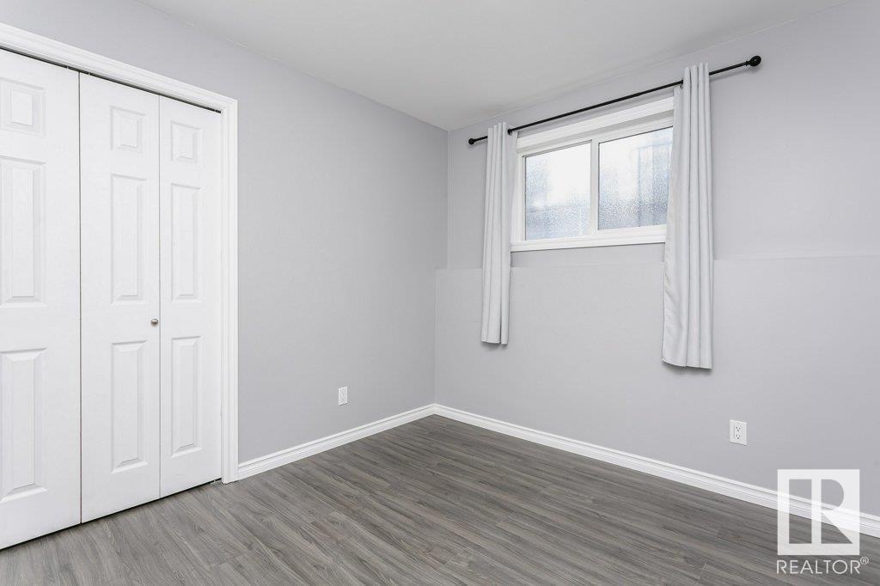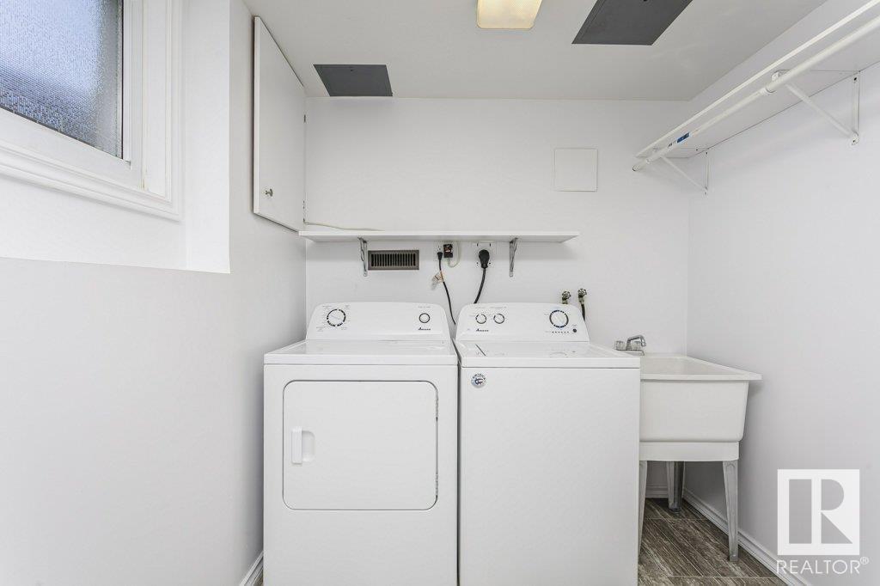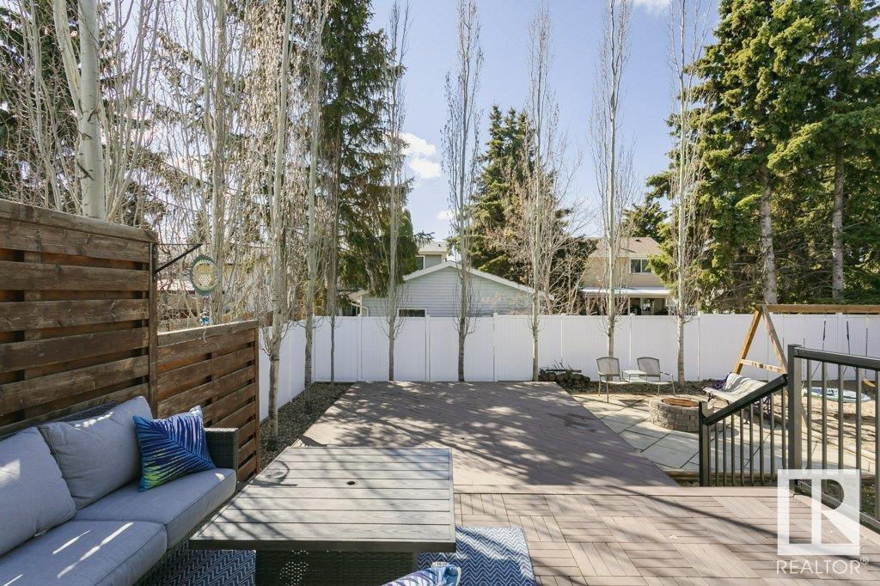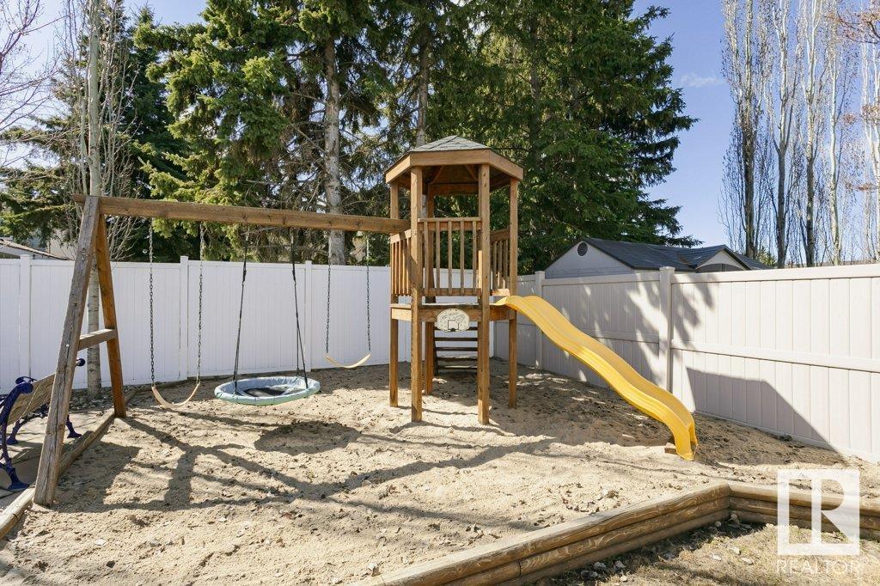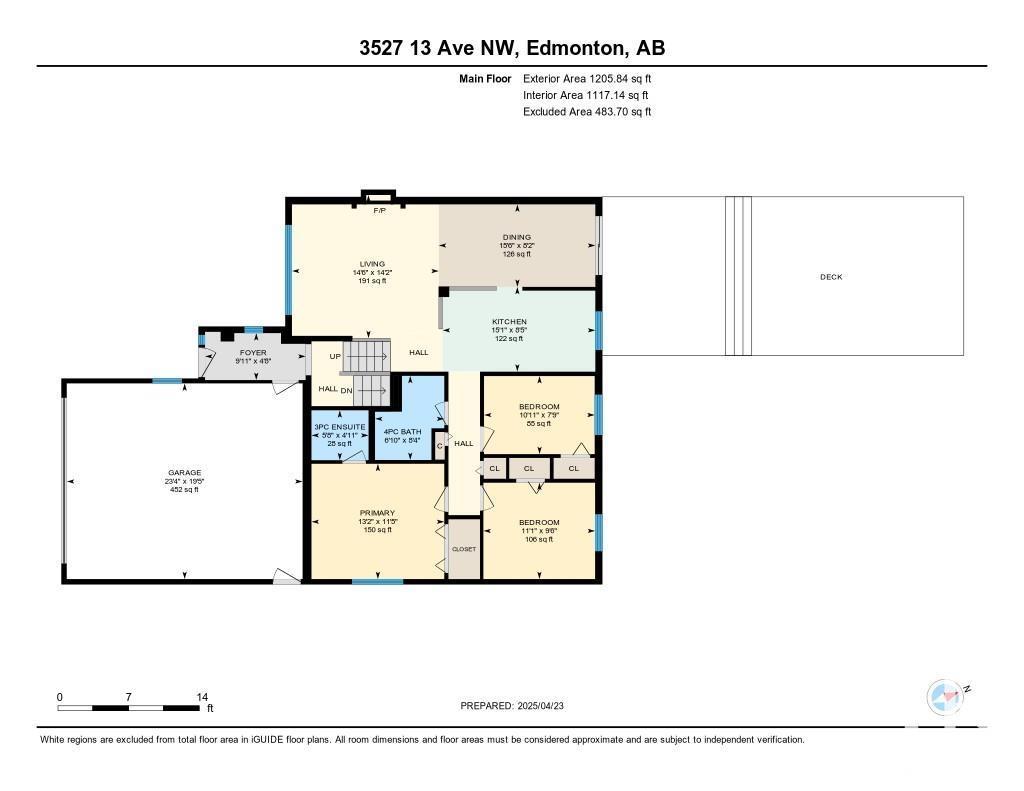3527 13 Av Nw Edmonton, Alberta T6L 2M1
$500,000
Beautifully updated and move-in ready, this VERSATILE home sits on a quiet street. Welcomed by a bright and spacious foyer, the upper level features a GOURMET kitchen with granite countertops, stylish tile, and newer laminate flooring. An OPEN living room and dining room both with expansive windows- Natural LIGHT Galore and access to the Park-like Backyard with Tiered Deck, Playground and Mature Trees (plus CLEVER built-in waterproof storage-under the deck) Enjoy 3 bedrooms upstairs, including a KING-SIZED PRIMARY with fresh 3-piece ensuite (walk-in shower), plus a renovated 4 pc guest bath completes the main. The lower level offers a fully self-contained in-law suite with LARGE Windows, a SECOND kitchen, 2 bedrooms, a Full 4pc bath, and its own laundry—perfect for multi-generational living, extended family or added flexibility. To top it off, the OVERSIZED, heated, and insulated garage is a great extension of the home! Brand NEW furnace, NEWER shingles and freshly painted. Move in & Enjoy! (id:61585)
Open House
This property has open houses!
2:00 pm
Ends at:4:00 pm
Property Details
| MLS® Number | E4432190 |
| Property Type | Single Family |
| Neigbourhood | Crawford Plains |
| Amenities Near By | Playground, Schools |
| Features | Private Setting, See Remarks |
| Structure | Deck, Fire Pit |
Building
| Bathroom Total | 3 |
| Bedrooms Total | 5 |
| Amenities | Vinyl Windows |
| Appliances | Dishwasher, Dryer, Garage Door Opener Remote(s), Garage Door Opener, Hood Fan, Microwave Range Hood Combo, Washer/dryer Stack-up, Washer, Window Coverings, Refrigerator, Two Stoves |
| Architectural Style | Bi-level |
| Basement Development | Finished |
| Basement Type | Full (finished) |
| Constructed Date | 1979 |
| Construction Style Attachment | Detached |
| Fireplace Fuel | Electric |
| Fireplace Present | Yes |
| Fireplace Type | Unknown |
| Heating Type | Forced Air |
| Size Interior | 1,206 Ft2 |
| Type | House |
Parking
| Attached Garage | |
| Heated Garage | |
| Oversize |
Land
| Acreage | No |
| Fence Type | Fence |
| Land Amenities | Playground, Schools |
| Size Irregular | 541.17 |
| Size Total | 541.17 M2 |
| Size Total Text | 541.17 M2 |
Rooms
| Level | Type | Length | Width | Dimensions |
|---|---|---|---|---|
| Lower Level | Bedroom 4 | 8'11" x 9'10" | ||
| Lower Level | Second Kitchen | 12'9" x 9'10" | ||
| Lower Level | Bedroom 5 | 10'3" x 9'10" | ||
| Main Level | Living Room | 14'2" x 14'6" | ||
| Main Level | Dining Room | 8'2" x 15'6" | ||
| Main Level | Kitchen | 8'5" x 15'1" | ||
| Main Level | Primary Bedroom | 11'5" x 13'2" | ||
| Main Level | Bedroom 2 | 7'9" x 10'11" | ||
| Main Level | Bedroom 3 | 9'6" x 11'1" |
Contact Us
Contact us for more information
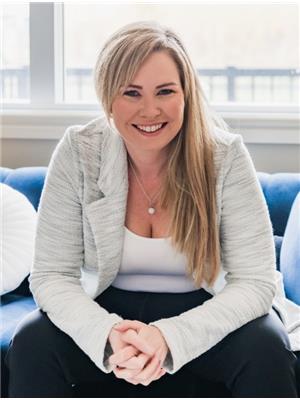
Nicole J. Cooper
Associate
(780) 431-5624
3018 Calgary Trail Nw
Edmonton, Alberta T6J 6V4
(780) 431-5600
(780) 431-5624



