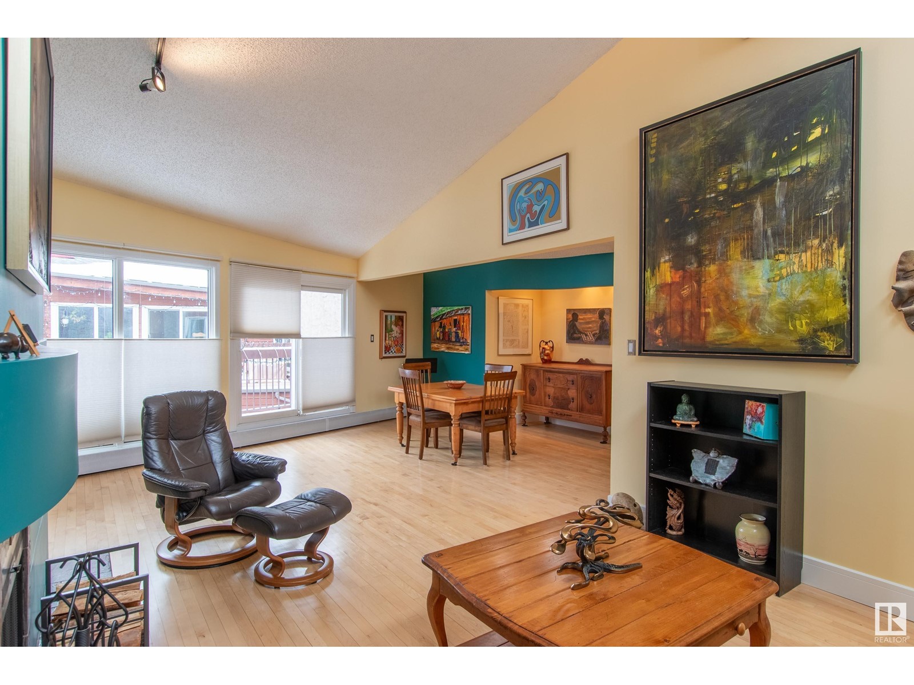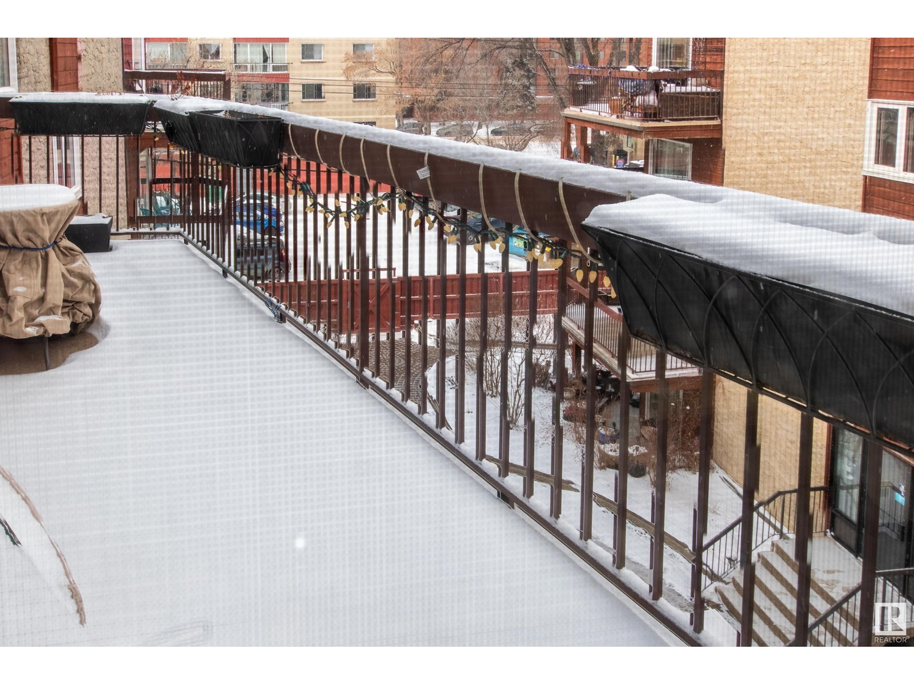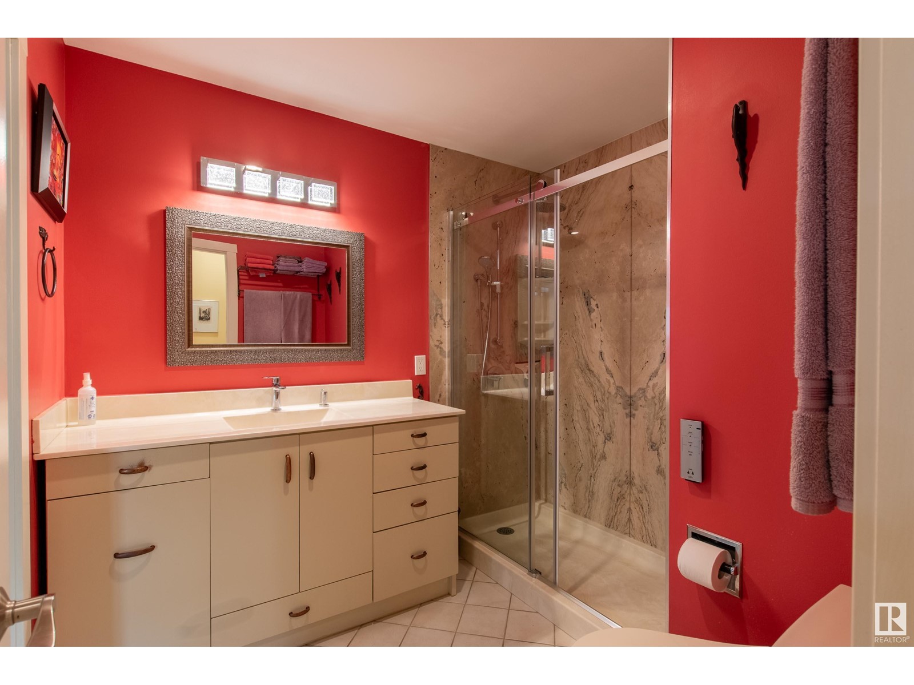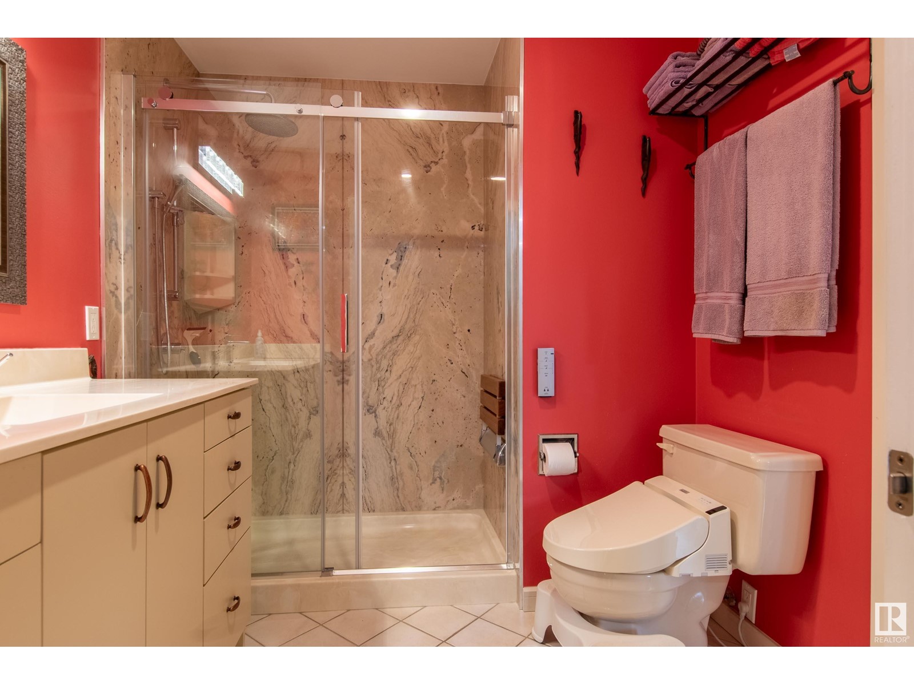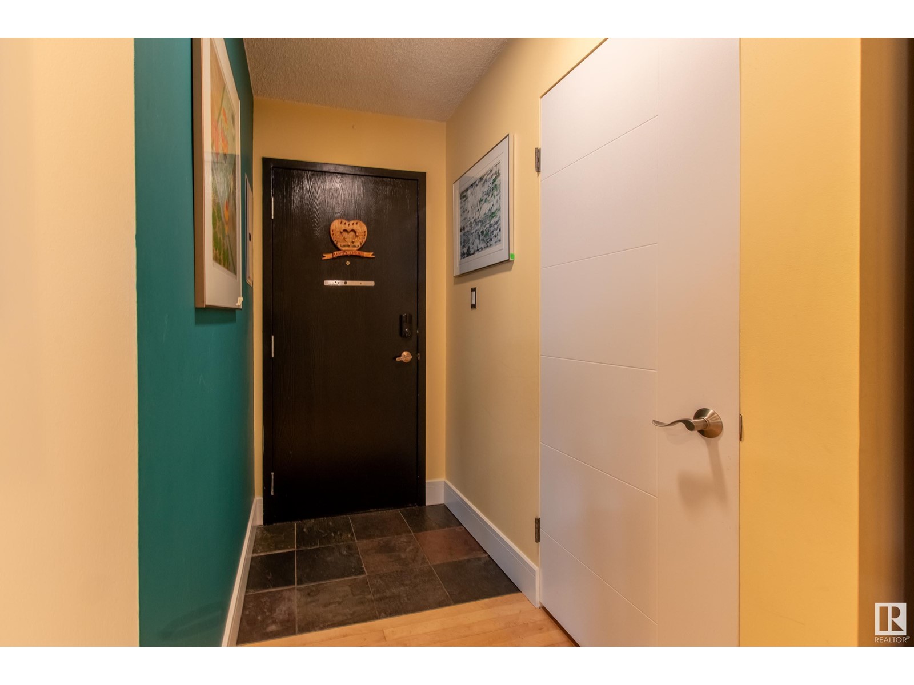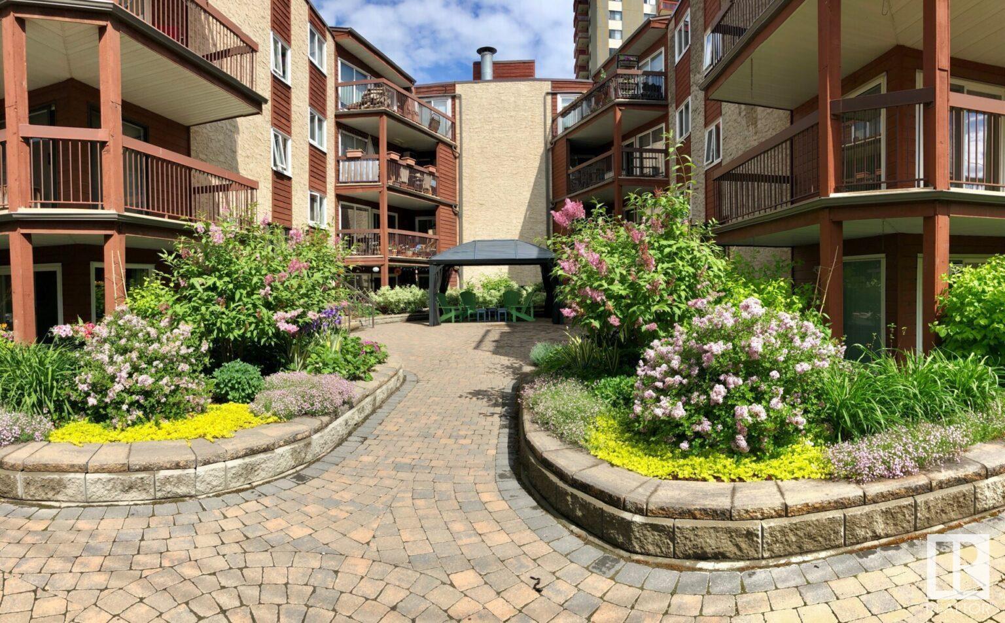#36 10160 119 St Nw Edmonton, Alberta T5K 1Y9
$298,900Maintenance, Exterior Maintenance, Heat, Insurance, Common Area Maintenance, Other, See Remarks, Property Management, Water
$745.21 Monthly
Maintenance, Exterior Maintenance, Heat, Insurance, Common Area Maintenance, Other, See Remarks, Property Management, Water
$745.21 MonthlyTop-Floor Downtown Gem – Quiet, Bright & Renovated! This top-floor 2-bed, 2-bath condo offers ultimate privacy with no adjacent neighbors—peaceful city living at its best! Renovated with gleaming hardwood & tile floors, a gorgeous kitchen featuring quartz countertops and stainless steel appliances, plus vaulted ceilings with high windows for amazing natural light. Privacy blinds throughout. LED Lighting too. The primary suite is a tranquil retreat, while the second bedroom/den features an ensuite bath and a wall-mounted Murphy bed—perfect for guests. In-suite laundry adds convenience. Step onto your balcony overlooking the lovely courtyard. This well-managed building offers underground parking, storage, and a secure bike rack. Just steps from downtown’s best restaurants, shopping, and transit—city life with comfort and quiet! A place you will love to call Home! (id:61585)
Property Details
| MLS® Number | E4426305 |
| Property Type | Single Family |
| Neigbourhood | Wîhkwêntôwin |
| Amenities Near By | Public Transit, Schools, Shopping |
| Features | No Animal Home, No Smoking Home |
| Parking Space Total | 1 |
Building
| Bathroom Total | 2 |
| Bedrooms Total | 2 |
| Appliances | Dishwasher, Dryer, Microwave Range Hood Combo, Refrigerator, Stove, Washer, Window Coverings |
| Basement Type | None |
| Constructed Date | 1980 |
| Fire Protection | Smoke Detectors, Sprinkler System-fire |
| Fireplace Fuel | Wood |
| Fireplace Present | Yes |
| Fireplace Type | Unknown |
| Heating Type | Hot Water Radiator Heat |
| Size Interior | 1,178 Ft2 |
| Type | Apartment |
Parking
| Underground |
Land
| Acreage | No |
| Land Amenities | Public Transit, Schools, Shopping |
| Size Irregular | 67.3 |
| Size Total | 67.3 M2 |
| Size Total Text | 67.3 M2 |
Rooms
| Level | Type | Length | Width | Dimensions |
|---|---|---|---|---|
| Main Level | Living Room | 4.47 m | 4.17 m | 4.47 m x 4.17 m |
| Main Level | Dining Room | 3.67 m | 3.16 m | 3.67 m x 3.16 m |
| Main Level | Kitchen | 3.03 m | 2.44 m | 3.03 m x 2.44 m |
| Main Level | Primary Bedroom | 4.59 m | 4.34 m | 4.59 m x 4.34 m |
| Main Level | Bedroom 2 | 4.46 m | 3.31 m | 4.46 m x 3.31 m |
| Main Level | Laundry Room | 3.22 m | 1.65 m | 3.22 m x 1.65 m |
Contact Us
Contact us for more information

Murray A. Glick
Associate
(780) 481-1144
www.glickandglick.com/
twitter.com/murrayglick?lang=en
glickandglick.com/
ca.linkedin.com/in/murray-glick-266b2b10
201-5607 199 St Nw
Edmonton, Alberta T6M 0M8
(780) 481-2950
(780) 481-1144
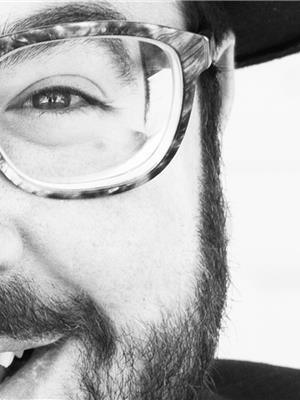
Seth A. Glick
Associate
(780) 481-1144
linktr.ee/glickandglick
twitter.com/pokerclack
www.facebook.com/Glickandglick
www.linkedin.com/in/sethglick/
www.instagram.com/pokerclack
www.youtube.com/@GlickandGlick
201-5607 199 St Nw
Edmonton, Alberta T6M 0M8
(780) 481-2950
(780) 481-1144
