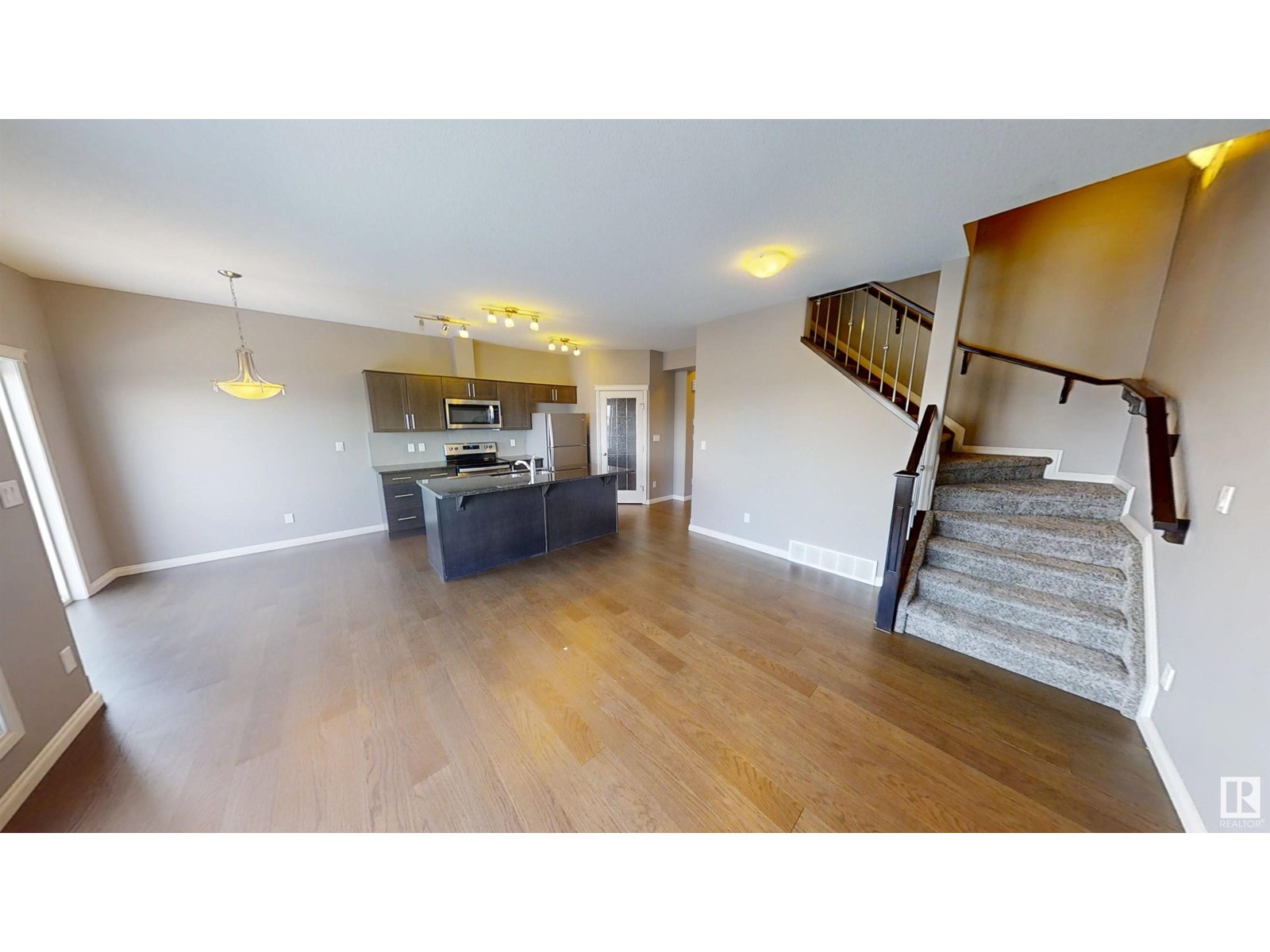#36 18230 104a St Nw Edmonton, Alberta T5X 0G9
$338,800Maintenance, Exterior Maintenance, Insurance, Landscaping, Property Management, Other, See Remarks
$308.88 Monthly
Maintenance, Exterior Maintenance, Insurance, Landscaping, Property Management, Other, See Remarks
$308.88 MonthlyExperience luxury in this beautifully appointed two-storey townhome at Legacy Pointe, featuring 3 bedrooms and 3 bathrooms with an attached garage. The open concept design includes a cozy gas fireplace, walk-in pantry, and neutral decor. Upgrades will include hardwood flooring, ceramic tile, granite countertops, dark maple cabinetry, and stainless steel appliances. The master bedroom boasts a walk-in closet and 4-piece ensuite. Enjoy community amenities like a clock tower and grounds area, with easy access to the Anthony Henday. This property is built with exceptional quality. (id:61585)
Property Details
| MLS® Number | E4429128 |
| Property Type | Single Family |
| Neigbourhood | Elsinore |
| Features | Exterior Walls- 2x6", Level |
| Structure | Deck, Porch |
Building
| Bathroom Total | 3 |
| Bedrooms Total | 3 |
| Amenities | Ceiling - 9ft |
| Appliances | Dishwasher, Dryer, Garage Door Opener Remote(s), Garage Door Opener, Microwave Range Hood Combo, Refrigerator, Stove, Washer |
| Basement Development | Unfinished |
| Basement Type | Full (unfinished) |
| Constructed Date | 2015 |
| Construction Style Attachment | Attached |
| Fireplace Fuel | Gas |
| Fireplace Present | Yes |
| Fireplace Type | Corner |
| Half Bath Total | 1 |
| Heating Type | Forced Air |
| Stories Total | 2 |
| Size Interior | 1,484 Ft2 |
| Type | Row / Townhouse |
Parking
| Attached Garage |
Land
| Acreage | No |
Rooms
| Level | Type | Length | Width | Dimensions |
|---|---|---|---|---|
| Main Level | Living Room | 3.75 m | 4.92 m | 3.75 m x 4.92 m |
| Main Level | Dining Room | 5.57 m | 2.38 m | 5.57 m x 2.38 m |
| Main Level | Kitchen | 3.02 m | 4.24 m | 3.02 m x 4.24 m |
| Upper Level | Primary Bedroom | 5.08 m | 3.64 m | 5.08 m x 3.64 m |
| Upper Level | Bedroom 2 | 4.12 m | 3.24 m | 4.12 m x 3.24 m |
| Upper Level | Bedroom 3 | 3.05 m | 3.64 m | 3.05 m x 3.64 m |
Contact Us
Contact us for more information

Mark Pelletier
Associate
(780) 458-1515
110-330 Circle Dr
St Albert, Alberta T8N 7L5
(780) 458-2589
(780) 458-1515


















