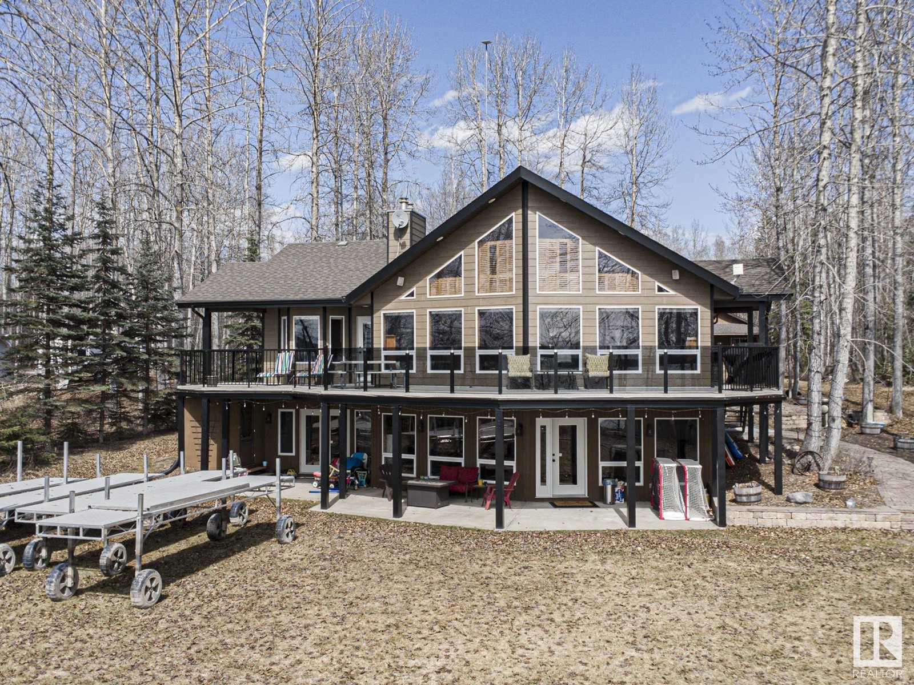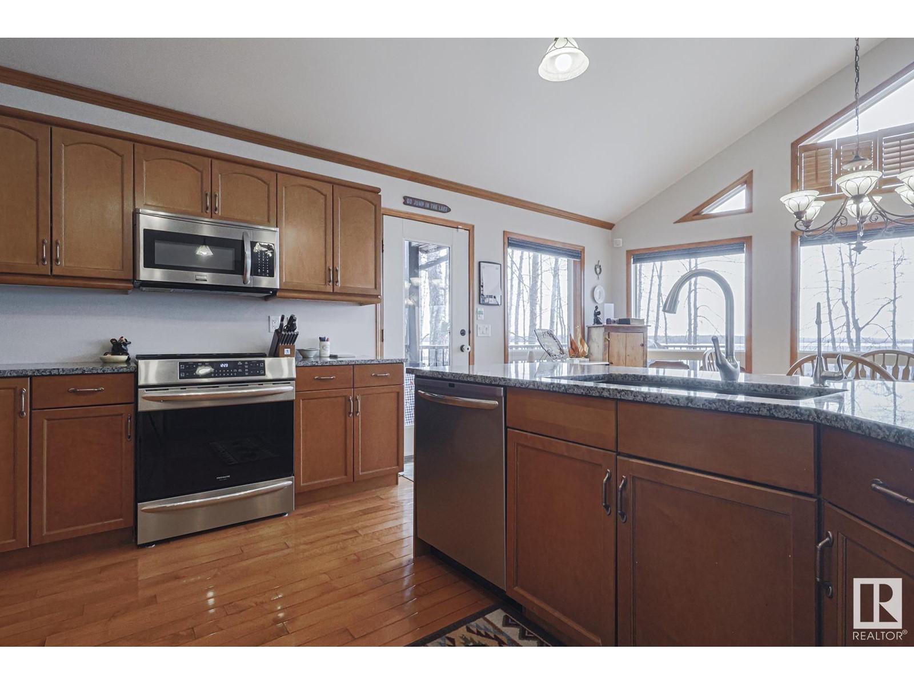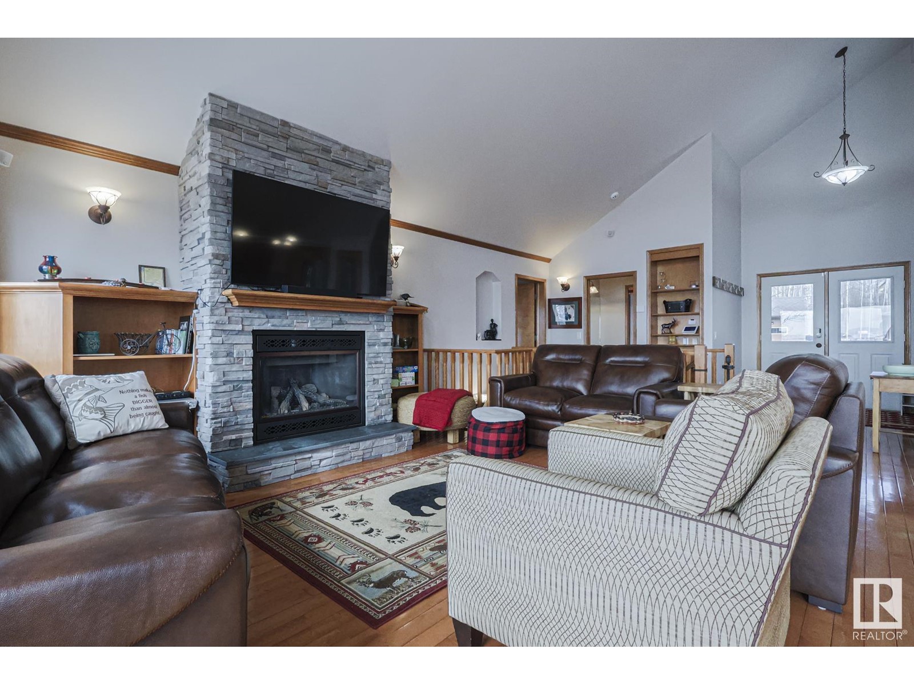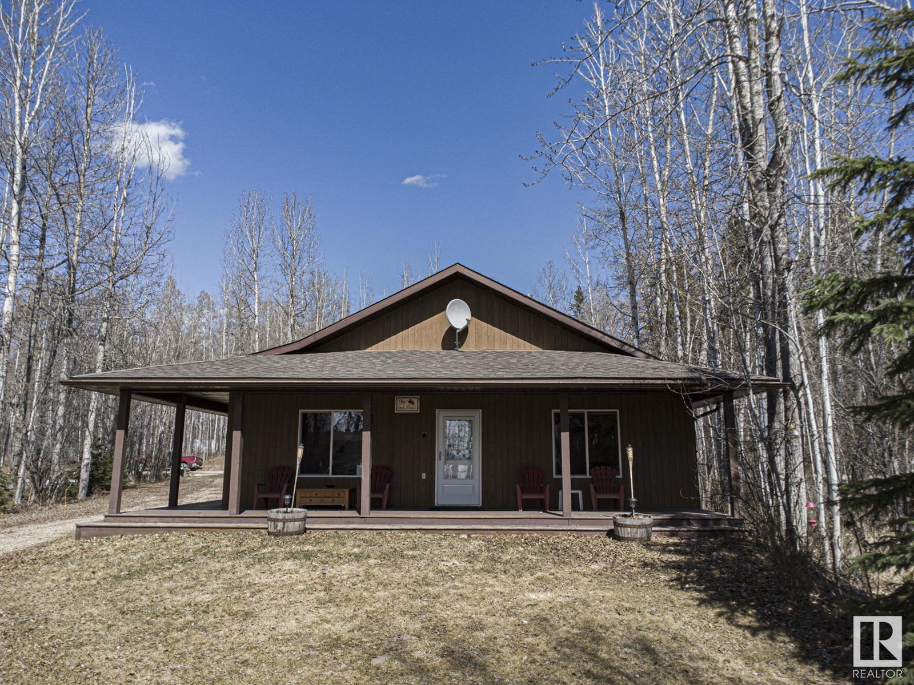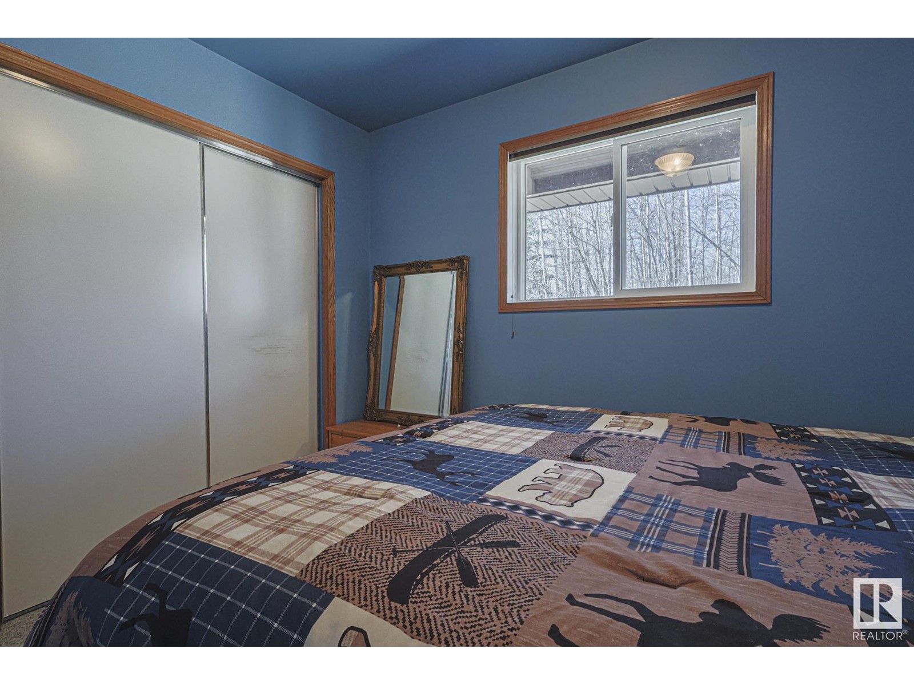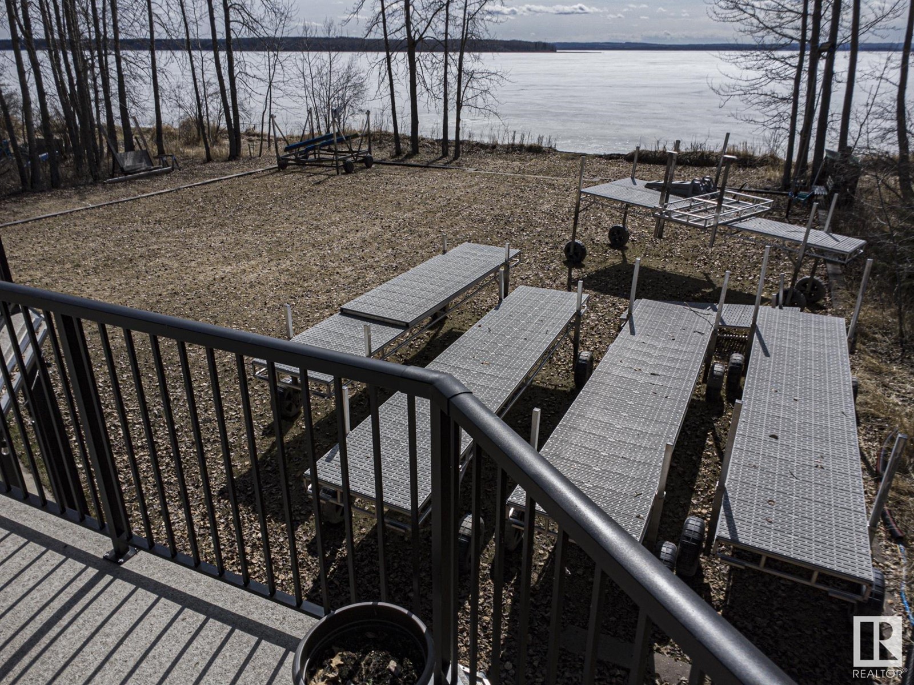36 Greystones On The Lake Rural Wetaskiwin County, Alberta T0C 0C0
$1,200,000
LOCATION, LOCATION, LOCATION! DON'T MISS THIS OPPORTUNITY AT PREMIUM WATER FRONT LIVING! The Main FULLY FURNISHED Residence Features Over 2800 sq ft of Developed Footage - This 5 Ample Sized Bedrooms, A Large Open Concept Living Space Enjoying Floor to Vaulted Ceiling Windows, Functional Kitchen With Stainless Appliances, Large Island All With Granite Tops! A Welcoming Family Space With Gas Fireplace and Large Screen TV. The FULLY FURNISHED Walk Out Lower Level Features a Wet-bar, 3 Bedrooms, Ample Rec Space, Lots of Storage, All With Direct Access to The Outdoors. This Offering Includes a FULLY FURNISHED SEPARATE 2 BEDROOM GUESTHOUSE With Spacious Open Concept Living Space Featuring Hot Water On Demand and a Heated Attached Garage. An Additional Triple Garage Allows For Loads of Space to Store The Lake Toys! An Outstanding Family Residence With Multiple Structures and Options For You and Your Family To Enjoy! Start Making Memories Today!! (id:61585)
Property Details
| MLS® Number | E4431818 |
| Property Type | Single Family |
| Neigbourhood | Greystones |
| Community Features | Lake Privileges |
| Features | Private Setting, Treed, Wet Bar, Closet Organizers |
| Structure | Deck |
| View Type | Lake View |
| Water Front Type | Waterfront On Lake |
Building
| Bathroom Total | 3 |
| Bedrooms Total | 5 |
| Amenities | Vinyl Windows |
| Appliances | Alarm System, Dishwasher, Dryer, Freezer, Furniture, Garage Door Opener Remote(s), Garage Door Opener, Microwave Range Hood Combo, Refrigerator, Stove, Central Vacuum |
| Architectural Style | Bungalow |
| Basement Development | Finished |
| Basement Type | Full (finished) |
| Ceiling Type | Vaulted |
| Constructed Date | 2001 |
| Construction Style Attachment | Detached |
| Cooling Type | Central Air Conditioning |
| Fireplace Fuel | Gas |
| Fireplace Present | Yes |
| Fireplace Type | Heatillator |
| Heating Type | Forced Air |
| Stories Total | 1 |
| Size Interior | 2,842 Ft2 |
| Type | House |
Parking
| Detached Garage | |
| Heated Garage | |
| R V |
Land
| Access Type | Boat Access |
| Acreage | No |
| Fronts On | Waterfront |
| Size Irregular | 0.87 |
| Size Total | 0.87 Ac |
| Size Total Text | 0.87 Ac |
Rooms
| Level | Type | Length | Width | Dimensions |
|---|---|---|---|---|
| Lower Level | Family Room | 16'2 x 30'3 | ||
| Lower Level | Bedroom 3 | 13'9 x 13'3 | ||
| Lower Level | Bedroom 4 | 9'11 x 14'8 | ||
| Lower Level | Bedroom 5 | 13'5 x 14'9 | ||
| Lower Level | Utility Room | 9'3 x 15'4 | ||
| Main Level | Living Room | 19'1 x 15'6 | ||
| Main Level | Dining Room | 15'7 x 15'3 | ||
| Main Level | Kitchen | 9'3 x 15'8 | ||
| Main Level | Primary Bedroom | 18'3 x 13'9 | ||
| Main Level | Bedroom 2 | 13'6 x 13' |
Contact Us
Contact us for more information
Coby Dumond
Associate
www.thedumondgroup.com/
www.facebook.com/thedumondgroup/
www.instagram.com/thedumondgroup/?hl=en
101-37 Athabascan Ave
Sherwood Park, Alberta T8A 4H3
(780) 464-7700
www.maxwelldevonshirerealty.com/
