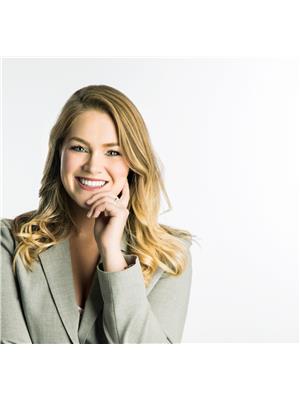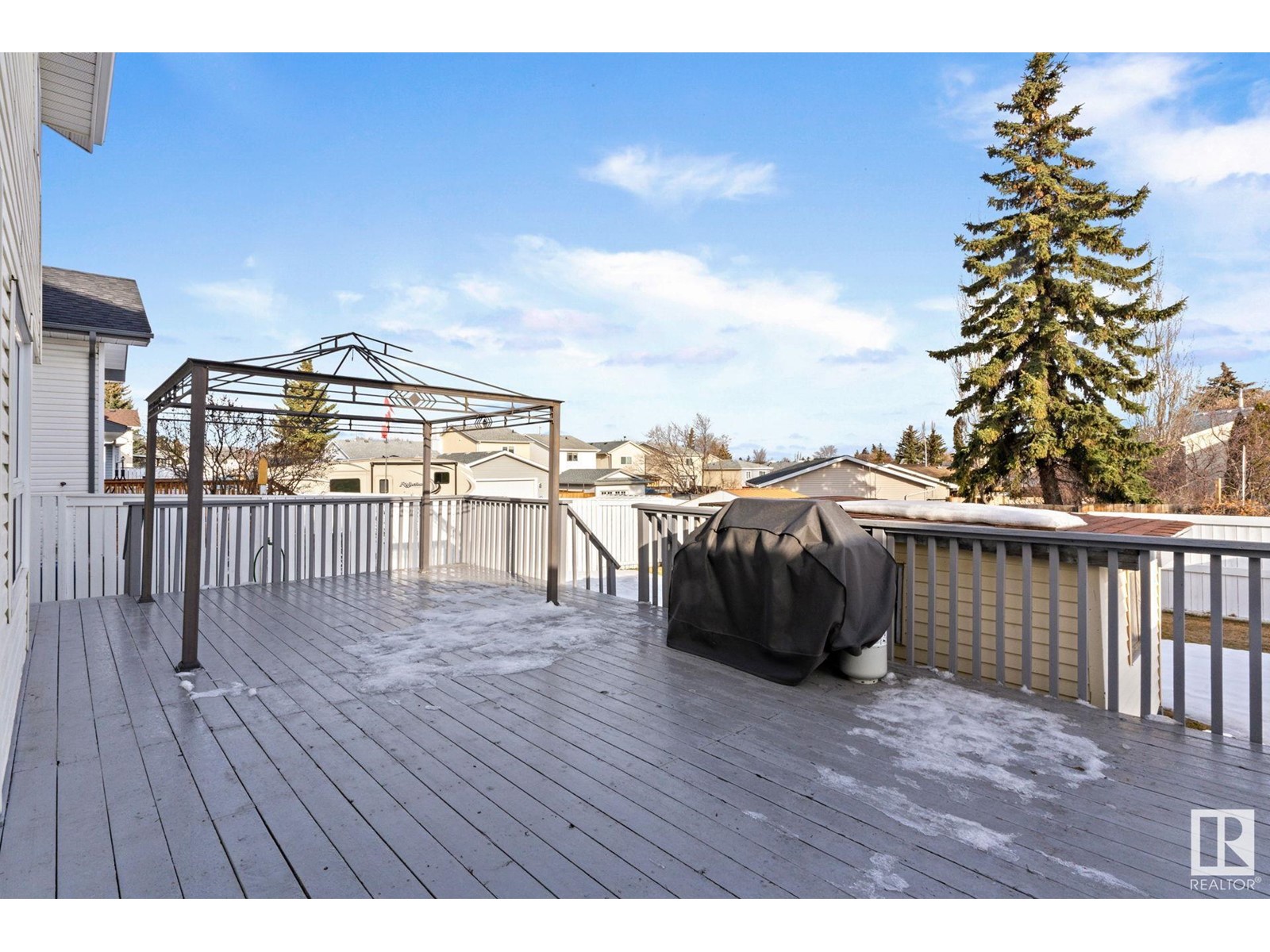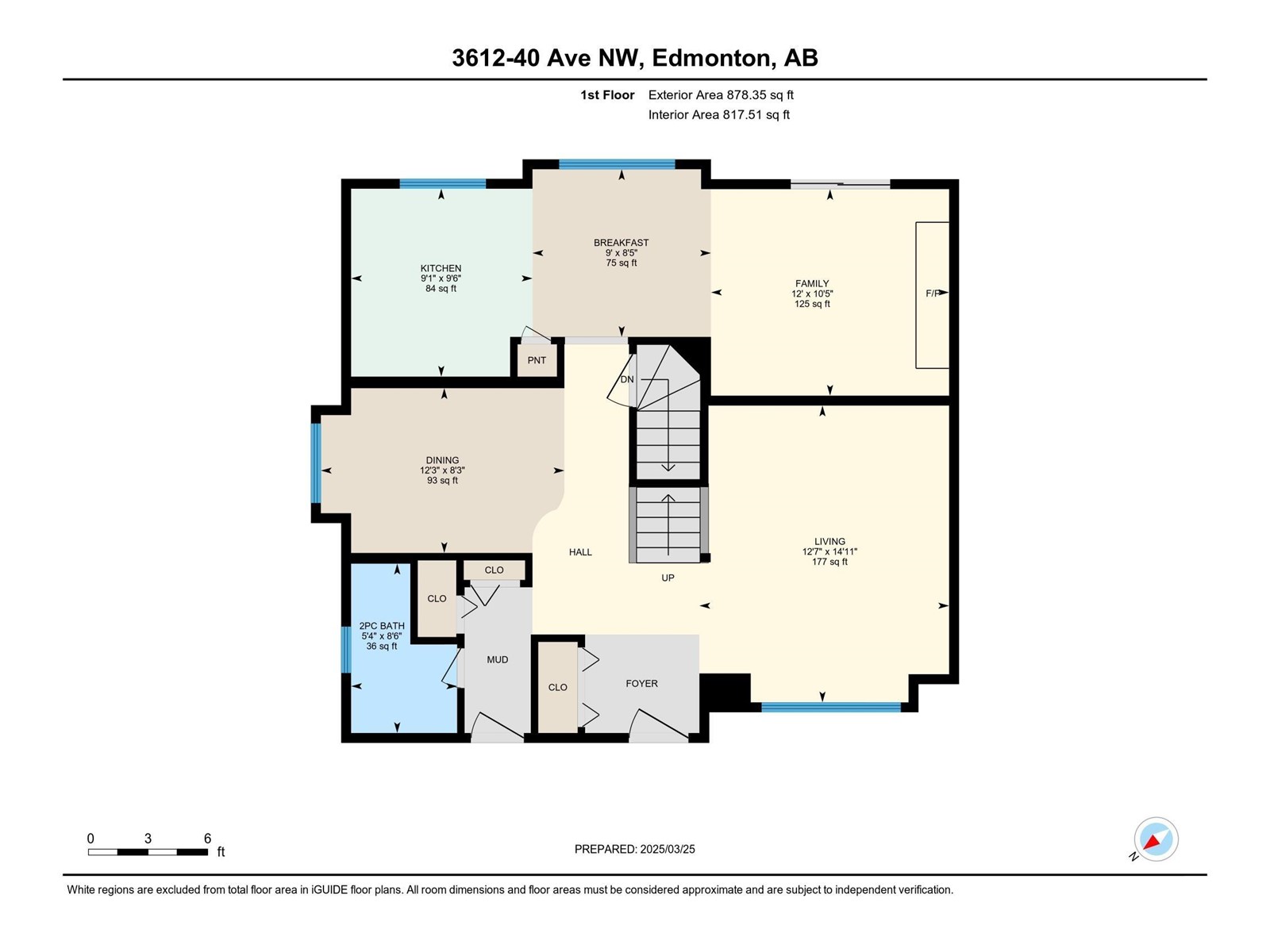3612 40 Av Nw Edmonton, Alberta T6L 6M8
$479,900
Welcome to Creeks Crossing in Kiniski! This beautifully maintained 1,575 sq.ft home has everything you need w/ 4 beds, 2.5 baths, A/C, & a double attached garage. Step inside to a bright & spacious living room with vaulted ceilings, creating a grand first impression. Also on the main level, you'll find a large dining area & a newly renovated kitchen w/ modern ceiling-height cabinetry, Carrara Marble backsplash, updated countertops, & newer appliances. The kitchen flows into a breakfast nook & a 2nd living room w/ a warm gas fireplace. Here Patio doors lead out to a massive 16x32 ft deck & an huge backyard—perfect for entertaining. Upstairs, you’ll find 2 well-sized beds & 4-pce bath, along with a spacious primary suite featuring ample closet space & an updated 4-pce ensuite. The basement offers even more living space with a family room, an additional bed, & a laundry room. Enjoy peace of mind with recent upgrades, including: A/C (~3 yrs), Shingles (~10 yrs ), Furnace (~5 yrs) & mostly new windows. (id:61585)
Property Details
| MLS® Number | E4427311 |
| Property Type | Single Family |
| Neigbourhood | Kiniski Gardens |
| Amenities Near By | Golf Course, Public Transit, Schools, Shopping |
| Features | Private Setting, Flat Site |
| Structure | Deck |
Building
| Bathroom Total | 3 |
| Bedrooms Total | 4 |
| Amenities | Vinyl Windows |
| Appliances | Dishwasher, Dryer, Freezer, Garage Door Opener Remote(s), Garage Door Opener, Hood Fan, Refrigerator, Storage Shed, Stove, Washer, Window Coverings |
| Basement Development | Finished |
| Basement Type | Full (finished) |
| Ceiling Type | Vaulted |
| Constructed Date | 1991 |
| Construction Style Attachment | Detached |
| Cooling Type | Central Air Conditioning |
| Fireplace Fuel | Gas |
| Fireplace Present | Yes |
| Fireplace Type | Unknown |
| Half Bath Total | 1 |
| Heating Type | Forced Air |
| Stories Total | 2 |
| Size Interior | 1,576 Ft2 |
| Type | House |
Parking
| Attached Garage |
Land
| Acreage | No |
| Fence Type | Fence |
| Land Amenities | Golf Course, Public Transit, Schools, Shopping |
| Size Irregular | 499.43 |
| Size Total | 499.43 M2 |
| Size Total Text | 499.43 M2 |
Rooms
| Level | Type | Length | Width | Dimensions |
|---|---|---|---|---|
| Basement | Bedroom 4 | 11'7" x 11'7" | ||
| Basement | Recreation Room | 13'5 x 19'9" | ||
| Main Level | Living Room | 12'7" x 8'3" | ||
| Main Level | Dining Room | 12'3" x 8'3" | ||
| Main Level | Kitchen | 9'1" x 9'6" | ||
| Main Level | Family Room | 12' x 10'5" | ||
| Upper Level | Primary Bedroom | 15'1" x 12'2" | ||
| Upper Level | Bedroom 2 | 12'2" x 11'6" | ||
| Upper Level | Bedroom 3 | 9'5" x 9'4" |
Contact Us
Contact us for more information

Paige Gibson
Associate
(780) 450-6670
paige.realliving.ca/
www.facebook.com/PaigeatVice/
4107 99 St Nw
Edmonton, Alberta T6E 3N4
(780) 450-6300
(780) 450-6670




























