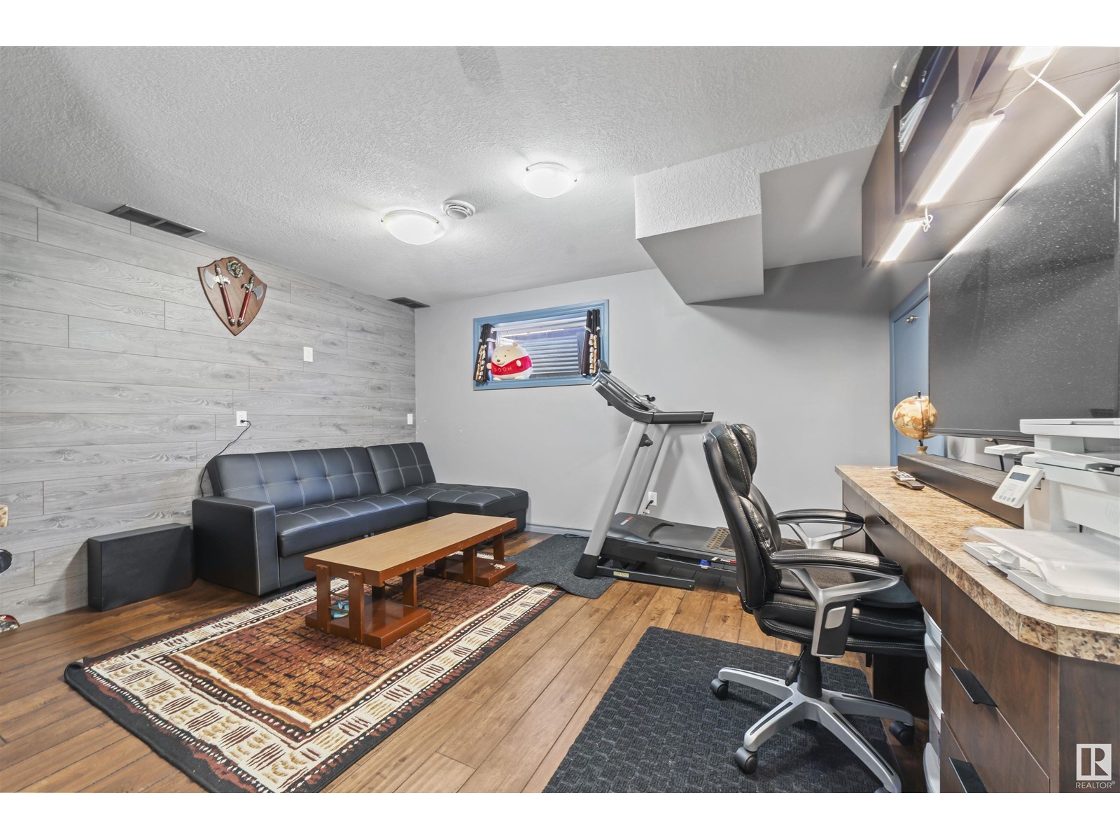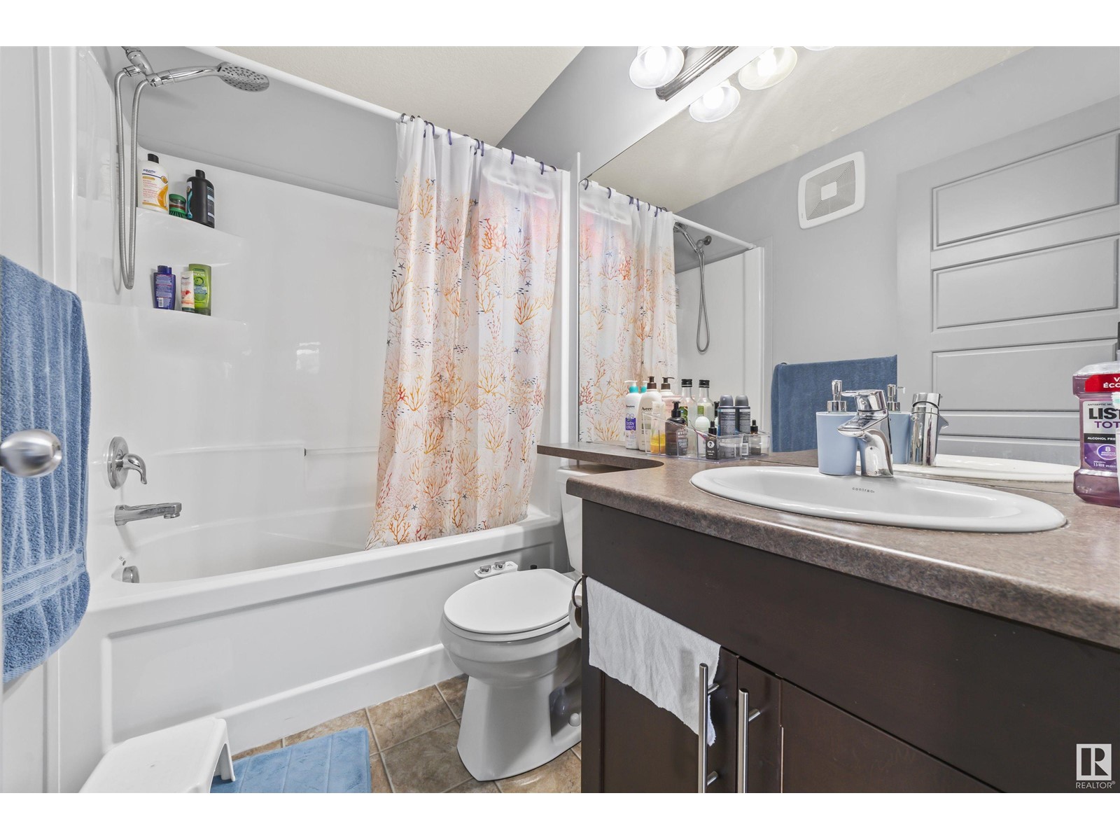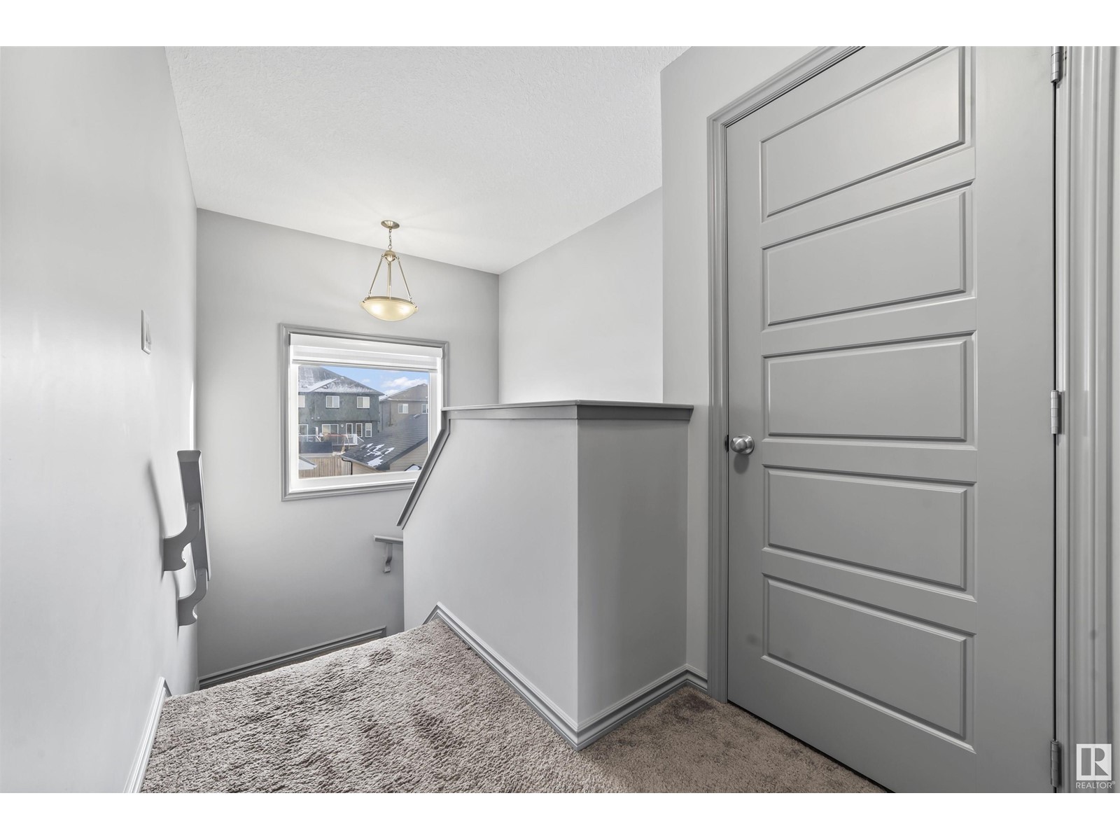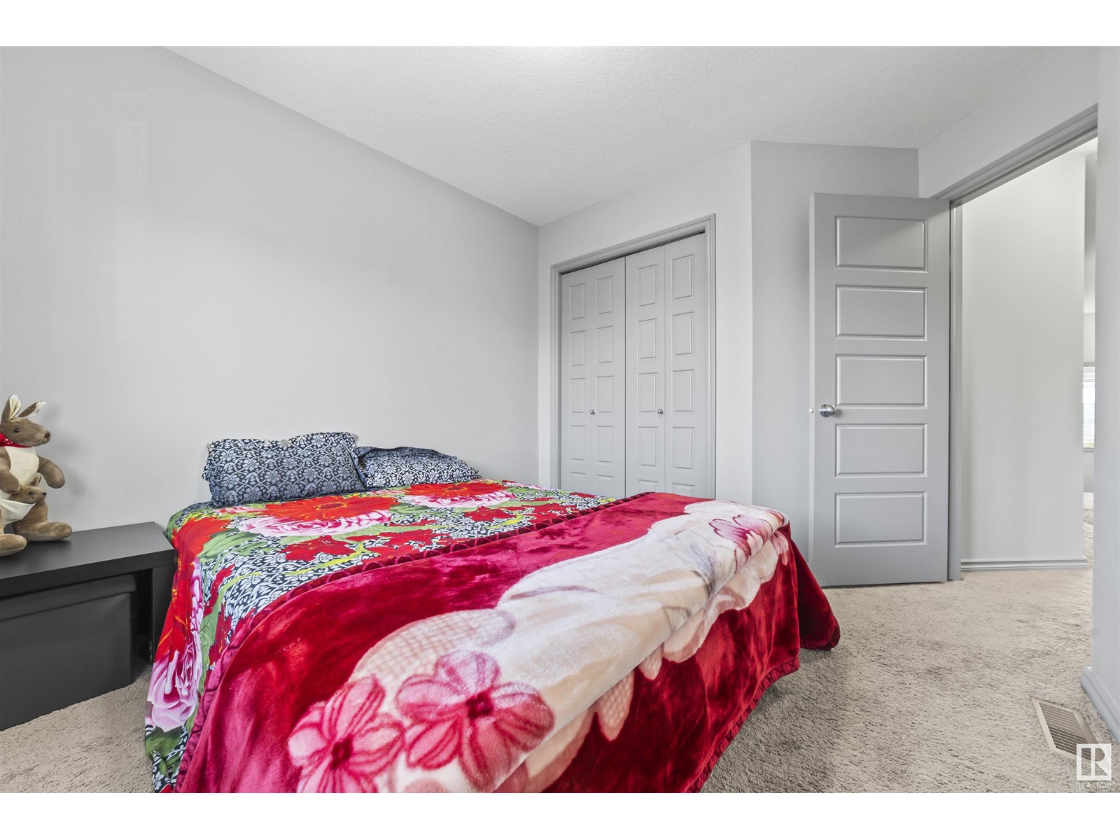3617 Weidle Bend Sw Edmonton, Alberta T6X 1T5
$514,900
Welcome to this beautiful home in the Walker community. This home offers the perfect blend of space, style, and convenience. As you enter, you'll be greeted by a spacious living area with a cozy fireplace with TV unit. Good size kitchen with granite countertops, a pantry and island. A half washroom on main floor. Upstairs, you'll find a primary bedroom with an ensuite bathroom and a walk-in closet. Two additional bedrooms and another full bathroom. The basement is fully finished with huge Rec room, BAR. full washroom, laundry along with 4th bedroom, laundry have additional storage shelves. Backyard is fully landscaped, fenced & has a huge deck with Gazebo, .It has detached double car garage, Garage have additional storage cabinets/shelves to the both sides. Perfect for families or entertaining -Prime Location – Steps from parks, schools, and amenities .MUST SEE!! (id:61585)
Property Details
| MLS® Number | E4428055 |
| Property Type | Single Family |
| Neigbourhood | Walker |
| Amenities Near By | Airport, Playground, Public Transit, Schools, Shopping |
| Features | Lane, No Animal Home, No Smoking Home |
| Structure | Deck, Porch |
Building
| Bathroom Total | 4 |
| Bedrooms Total | 4 |
| Appliances | Dishwasher, Dryer, Garage Door Opener Remote(s), Garage Door Opener, Hood Fan, Refrigerator, Stove, Washer, Window Coverings |
| Basement Development | Finished |
| Basement Type | Full (finished) |
| Constructed Date | 2014 |
| Construction Style Attachment | Detached |
| Cooling Type | Central Air Conditioning |
| Fireplace Fuel | Electric |
| Fireplace Present | Yes |
| Fireplace Type | Insert |
| Half Bath Total | 1 |
| Heating Type | Forced Air |
| Stories Total | 2 |
| Size Interior | 1,345 Ft2 |
| Type | House |
Parking
| Detached Garage |
Land
| Acreage | No |
| Fence Type | Fence |
| Land Amenities | Airport, Playground, Public Transit, Schools, Shopping |
| Size Irregular | 377.41 |
| Size Total | 377.41 M2 |
| Size Total Text | 377.41 M2 |
Rooms
| Level | Type | Length | Width | Dimensions |
|---|---|---|---|---|
| Basement | Bedroom 4 | 11.9 m | 12.7 m | 11.9 m x 12.7 m |
| Basement | Recreation Room | 17.9 m | 13.4 m | 17.9 m x 13.4 m |
| Basement | Other | 8.5 m | 2.2 m | 8.5 m x 2.2 m |
| Main Level | Living Room | 14.3 m | 14 m | 14.3 m x 14 m |
| Main Level | Dining Room | 11.3 m | 8.1 m | 11.3 m x 8.1 m |
| Main Level | Kitchen | 10.1 m | 10.2 m | 10.1 m x 10.2 m |
| Upper Level | Primary Bedroom | 10.1 m | 12.11 m | 10.1 m x 12.11 m |
| Upper Level | Bedroom 2 | 10.2 m | 11.1 m | 10.2 m x 11.1 m |
| Upper Level | Bedroom 3 | 9.2 m | 11.8 m | 9.2 m x 11.8 m |
Contact Us
Contact us for more information

Inder Virdi
Associate
4107 99 St Nw
Edmonton, Alberta T6E 3N4
(780) 450-6300
(780) 450-6670
















































