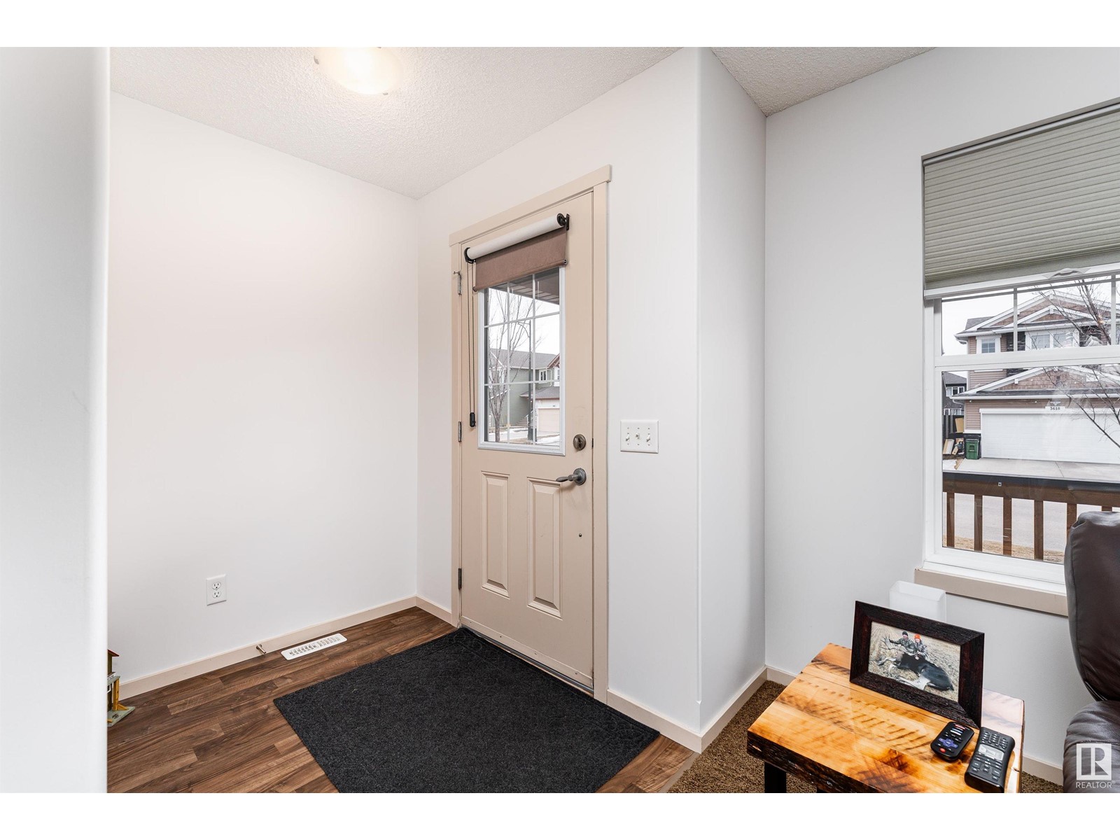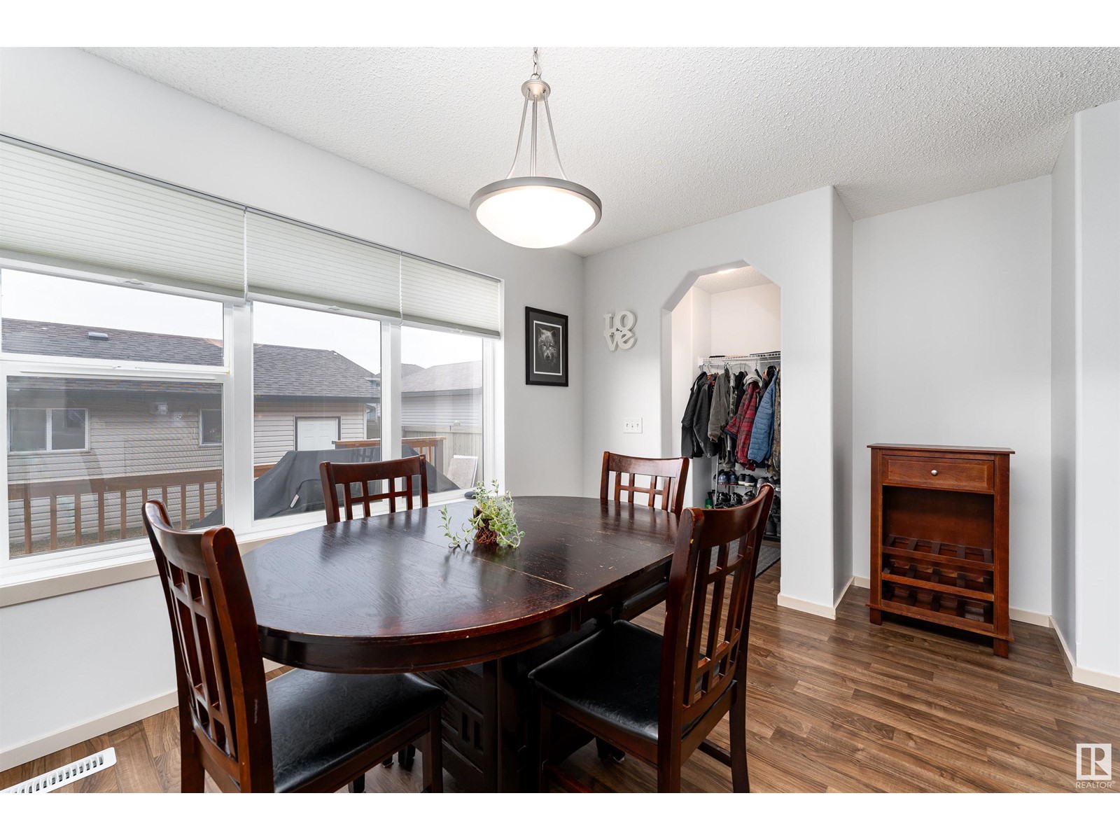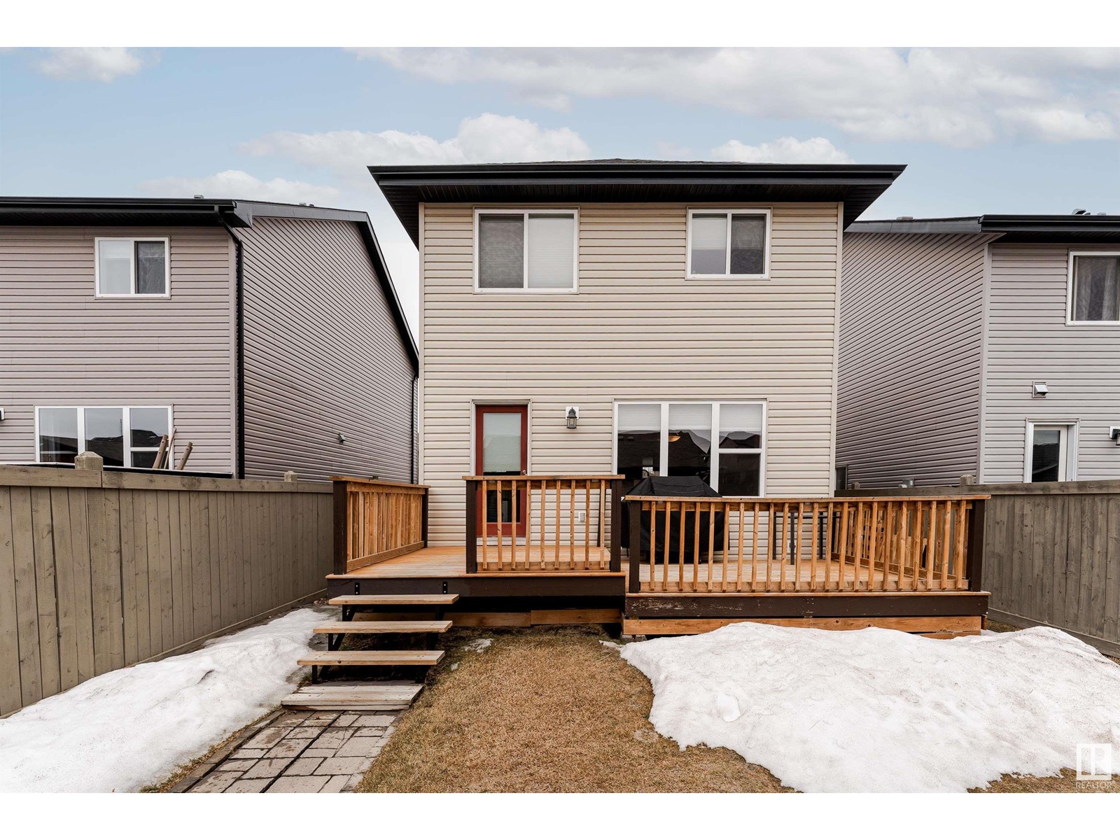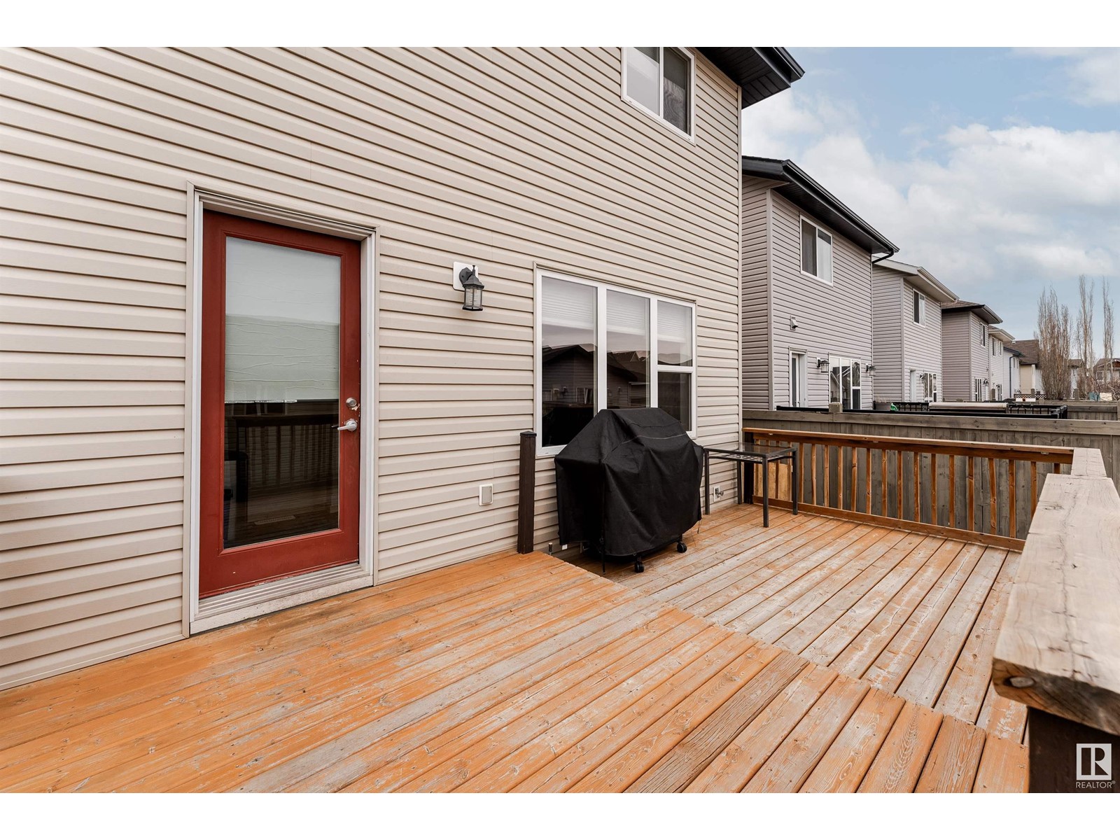3619 13 St Nw Edmonton, Alberta T6T 0J4
$474,900
Very well maintained, 1409sqft, fully developed home in desirable Tamarack! One block to K-9 Blair McPherson school. The main floor features a spacious living room with a gas fireplace, kitchen and dining area as well as a powder room. Recently replaced fridge and stove in the kitchen. Upstairs you find the large primary bedroom with a walk-in closed and full ensuite bathroom. There are also 2 good size additional bedrooms and another full bath. Fully finished basement, central AC, and a heated garage large enough for a truck with 220 power. The yard is fully landscaped and fenced and has a large deck, perfect for summer BBQs! Great location closed to shopping, and schools with easy access to the Whitemud and Henday! (id:61585)
Property Details
| MLS® Number | E4428231 |
| Property Type | Single Family |
| Neigbourhood | Tamarack |
| Amenities Near By | Playground, Public Transit, Schools, Shopping |
| Features | Lane, No Animal Home, No Smoking Home |
| Structure | Deck |
Building
| Bathroom Total | 3 |
| Bedrooms Total | 3 |
| Appliances | Dishwasher, Dryer, Garage Door Opener Remote(s), Garage Door Opener, Microwave Range Hood Combo, Refrigerator, Storage Shed, Stove, Washer, Window Coverings |
| Basement Development | Finished |
| Basement Type | Full (finished) |
| Constructed Date | 2009 |
| Construction Style Attachment | Detached |
| Cooling Type | Central Air Conditioning |
| Fire Protection | Smoke Detectors |
| Fireplace Fuel | Gas |
| Fireplace Present | Yes |
| Fireplace Type | Unknown |
| Half Bath Total | 1 |
| Heating Type | Forced Air |
| Stories Total | 2 |
| Size Interior | 1,409 Ft2 |
| Type | House |
Parking
| Detached Garage |
Land
| Acreage | No |
| Fence Type | Cross Fenced |
| Land Amenities | Playground, Public Transit, Schools, Shopping |
Rooms
| Level | Type | Length | Width | Dimensions |
|---|---|---|---|---|
| Basement | Family Room | 3.53*10.06 | ||
| Main Level | Living Room | 3.19*4.19 | ||
| Main Level | Dining Room | 3.96*2.82 | ||
| Main Level | Kitchen | 2.69*3.25 | ||
| Upper Level | Primary Bedroom | 3.96*3.33 | ||
| Upper Level | Bedroom 2 | 2.74*3.78 | ||
| Upper Level | Bedroom 3 | 2.90*3.61 |
Contact Us
Contact us for more information
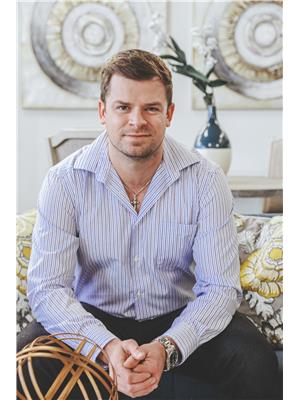
Brendan R. Rost
Associate
(780) 450-6670
rostrealestate.ca/
www.facebook.com/Rostrealestateyeg/
www.instagram.com/rostrealestateyeg/
4107 99 St Nw
Edmonton, Alberta T6E 3N4
(780) 450-6300
(780) 450-6670



