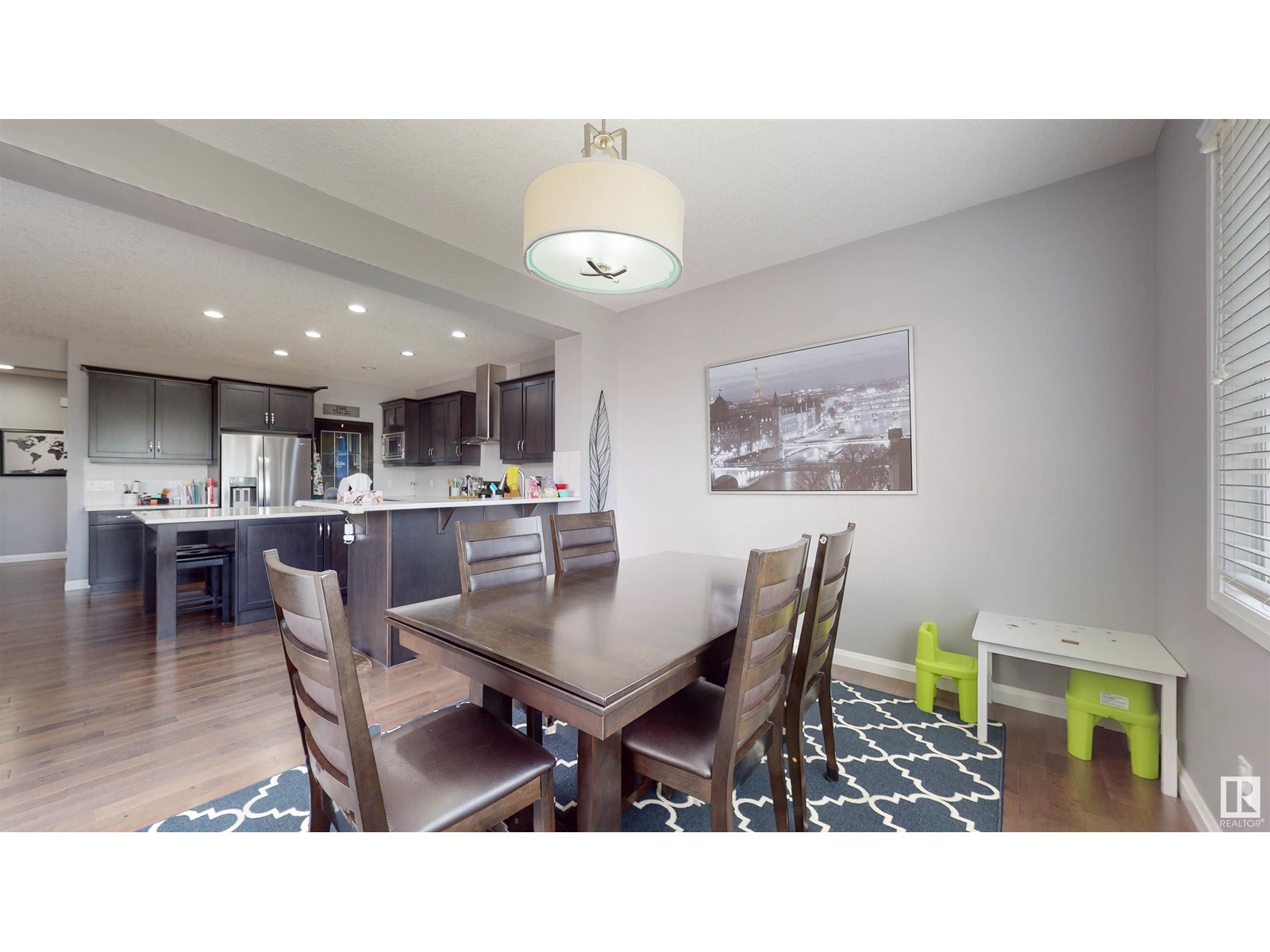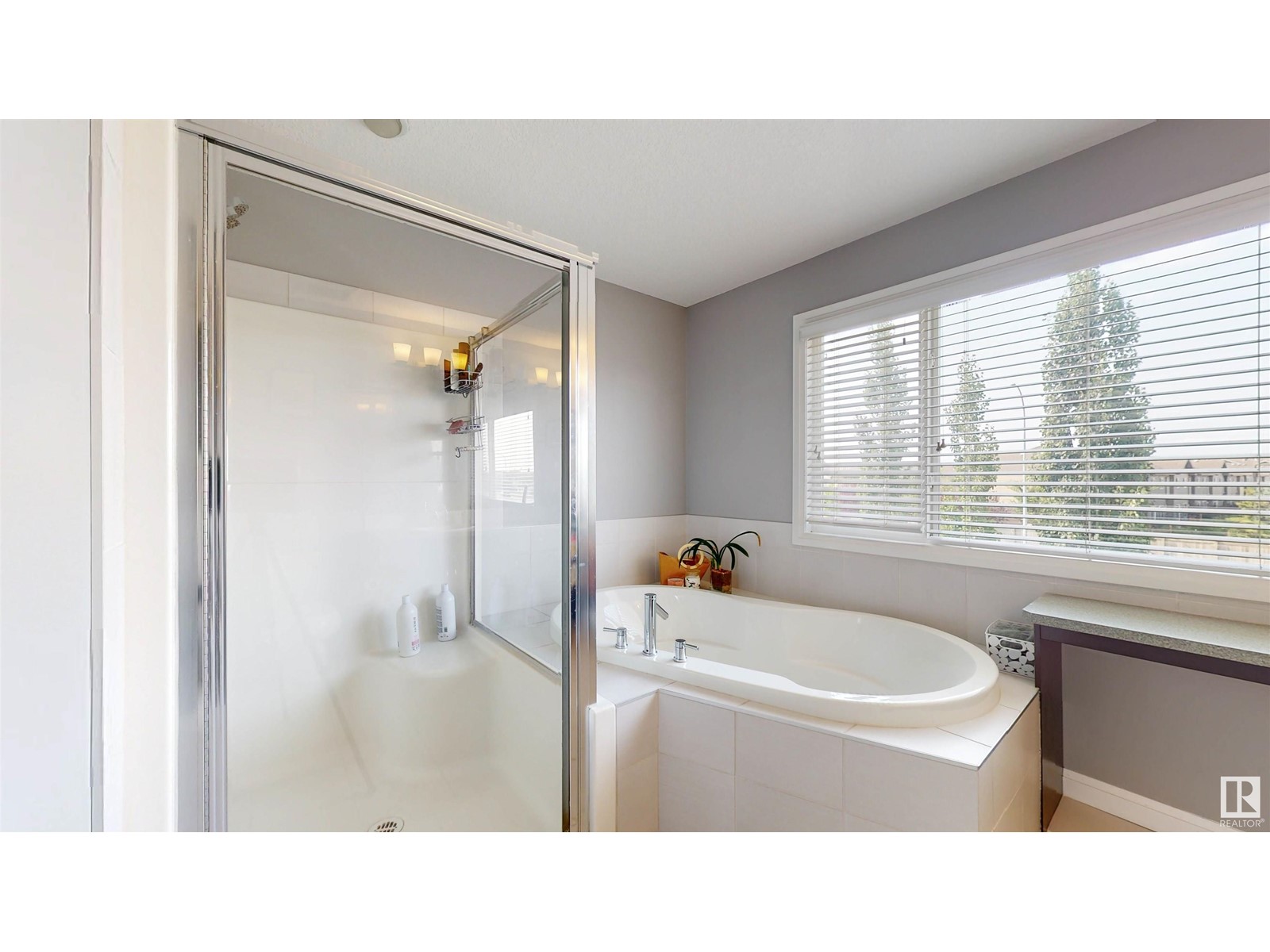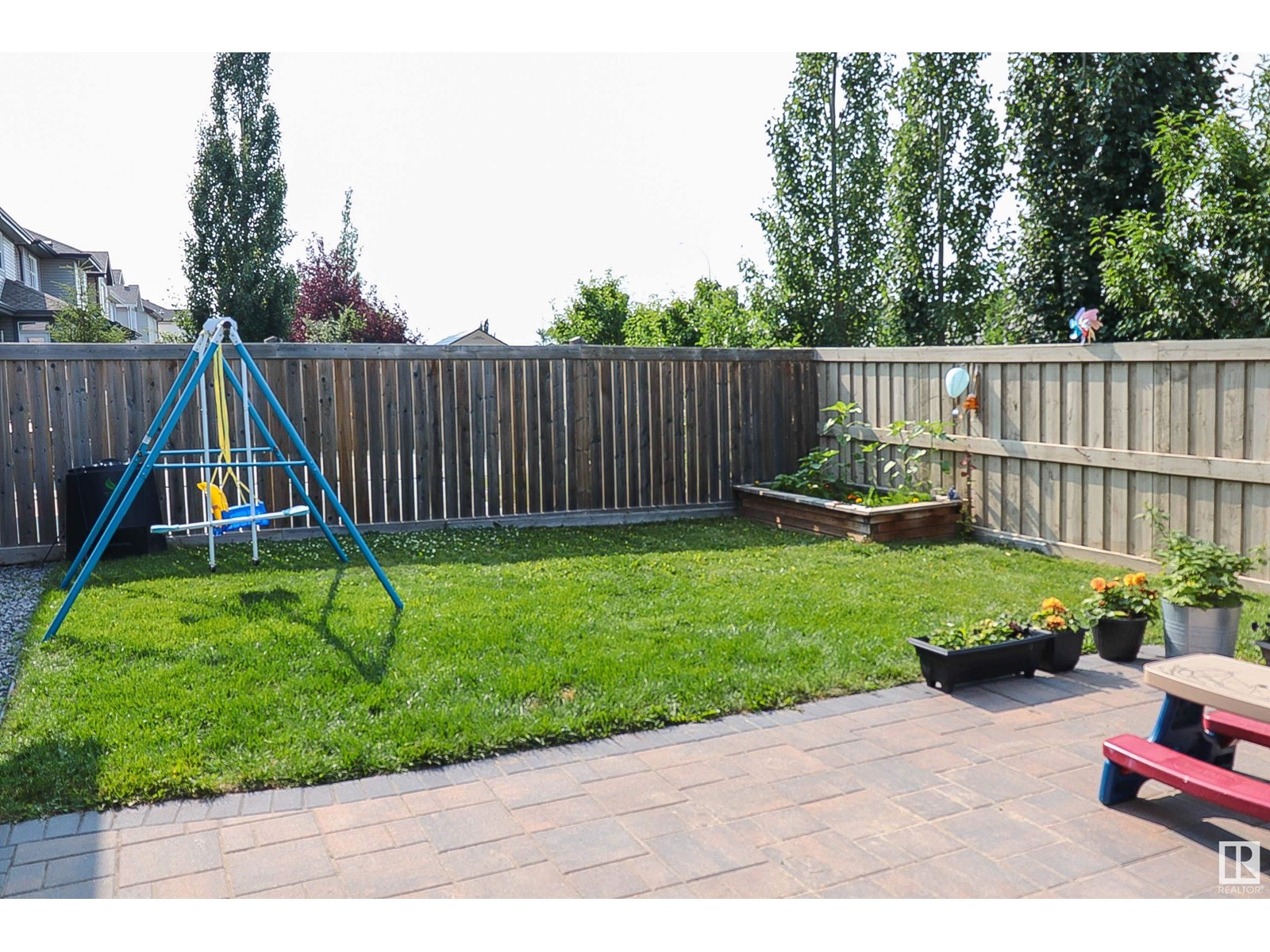3653 Atkinson Lo Sw Edmonton, Alberta T6W 0X2
$575,000
Discover luxury living in Allard, Edmonton, AB, with this captivating Jayman Eclipse model home. Located near top schools and rec facilities, this 3-bedroom, 2.5-bath residence offers nearly 2,100 sq ft of open-concept elegance, featuring espresso hardwood floors, air conditioning, and 9 ft ceilings. The gourmet kitchen shines with dark cabinets, white quartz countertops, a walk-in pantry, and new appliances—fridge, dishwasher, and microwave—all updated in recent years. Upstairs, the spacious master suite includes a large ensuite and walk-in closet, paired with a modern main bath. Enjoy a double attached garage with freshly painted trim and a serviced door (summer 2023), a fully landscaped yard with a painted deck, and no backing neighbours. Recent upgrades include a serviced furnace and A/C (summer 2023), a new dryer, an alarm system included in the sale, and basement electrical rough-in with permit. Embrace comfort and style in this exceptional home! (id:61585)
Property Details
| MLS® Number | E4427903 |
| Property Type | Single Family |
| Neigbourhood | Allard |
| Amenities Near By | Playground, Public Transit, Schools, Shopping |
| Features | Flat Site, Park/reserve, No Smoking Home |
| Structure | Deck |
Building
| Bathroom Total | 3 |
| Bedrooms Total | 3 |
| Amenities | Ceiling - 9ft, Vinyl Windows |
| Appliances | Alarm System, Dishwasher, Dryer, Garage Door Opener, Refrigerator, Stove, Washer, Window Coverings |
| Basement Development | Unfinished |
| Basement Type | Full (unfinished) |
| Constructed Date | 2011 |
| Construction Style Attachment | Detached |
| Cooling Type | Central Air Conditioning |
| Fire Protection | Smoke Detectors |
| Half Bath Total | 1 |
| Heating Type | Forced Air |
| Stories Total | 2 |
| Size Interior | 2,041 Ft2 |
| Type | House |
Parking
| Attached Garage |
Land
| Acreage | No |
| Fence Type | Fence |
| Land Amenities | Playground, Public Transit, Schools, Shopping |
Rooms
| Level | Type | Length | Width | Dimensions |
|---|---|---|---|---|
| Main Level | Living Room | 3.67 m | 5.16 m | 3.67 m x 5.16 m |
| Main Level | Dining Room | 3.93 m | 3.34 m | 3.93 m x 3.34 m |
| Main Level | Kitchen | 4.5 m | 5.49 m | 4.5 m x 5.49 m |
| Upper Level | Primary Bedroom | 4.52 m | 3.78 m | 4.52 m x 3.78 m |
| Upper Level | Bedroom 2 | 3.5 m | 2.72 m | 3.5 m x 2.72 m |
| Upper Level | Bedroom 3 | 3.13 m | 3.01 m | 3.13 m x 3.01 m |
Contact Us
Contact us for more information
Jack E. Billingsley
Associate
(780) 401-3463
102-1253 91 St Sw
Edmonton, Alberta T6X 1E9
(780) 660-0000
(780) 401-3463



















































