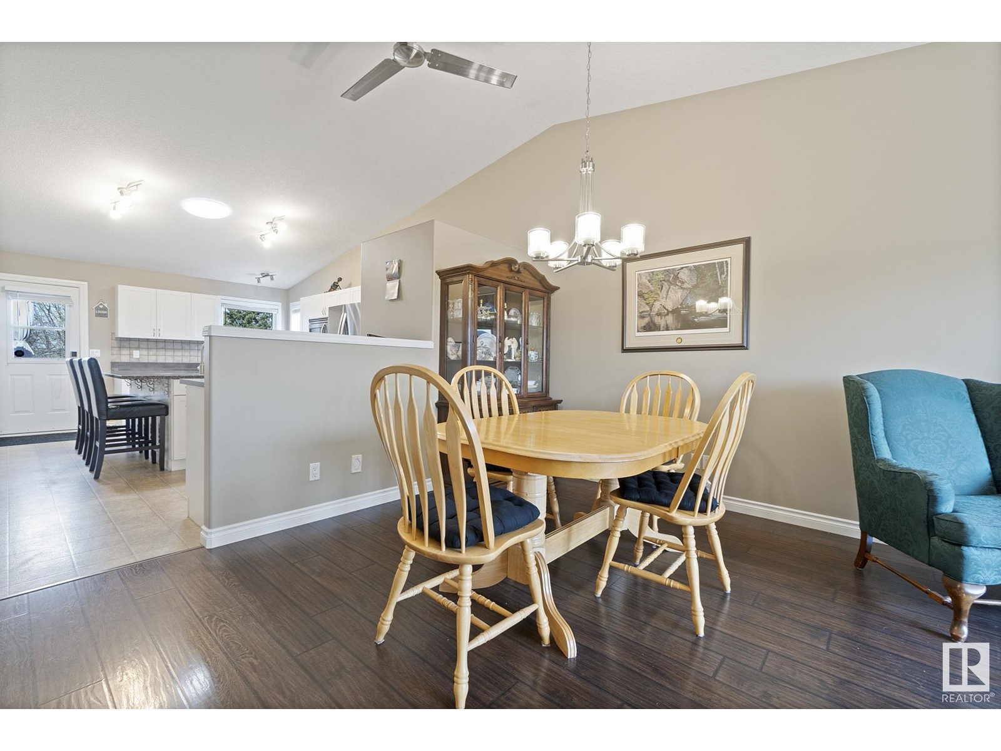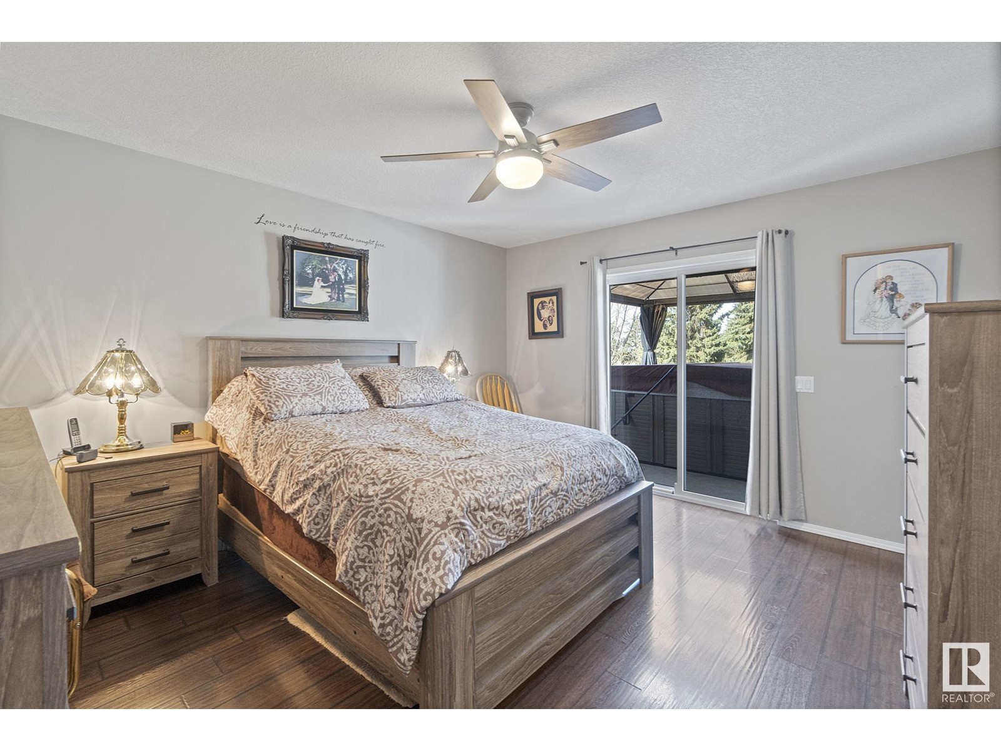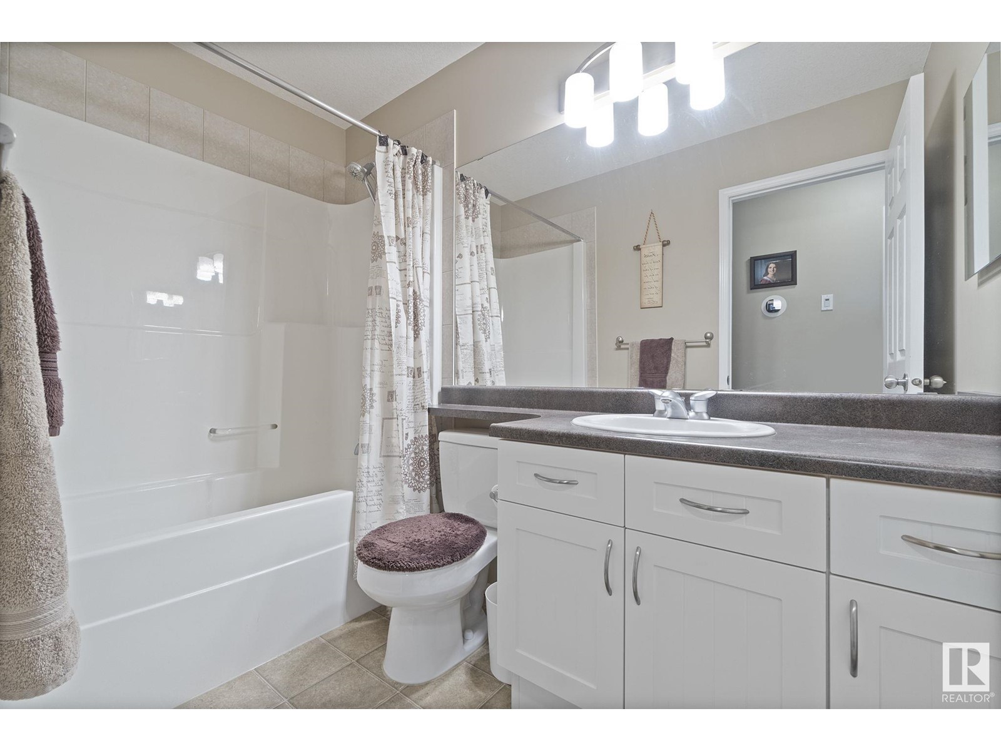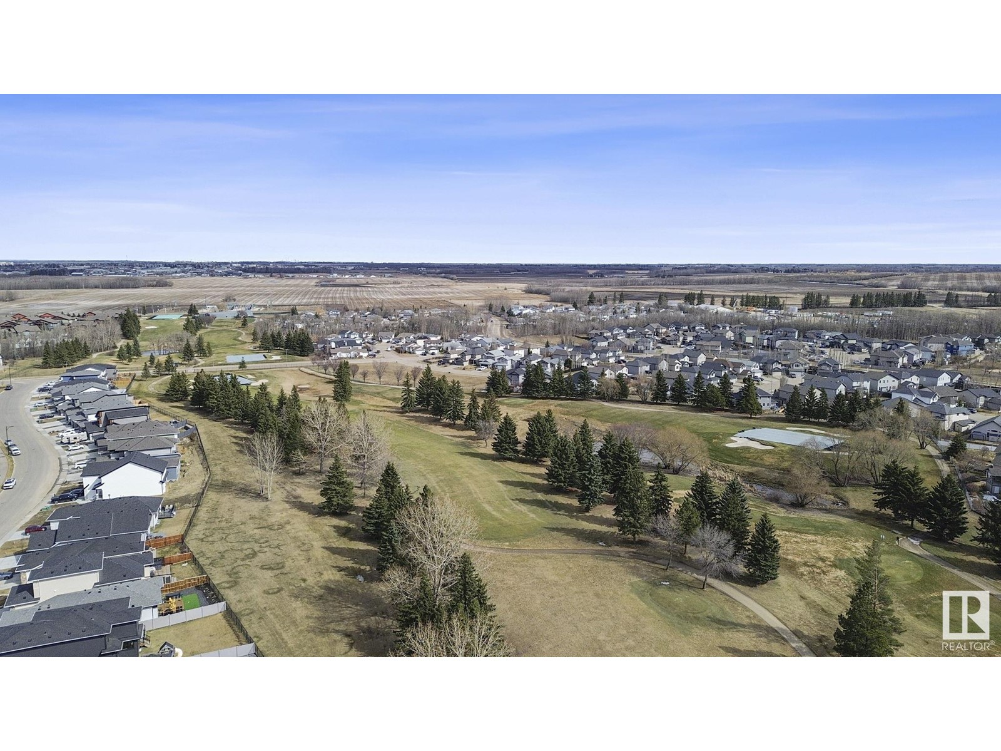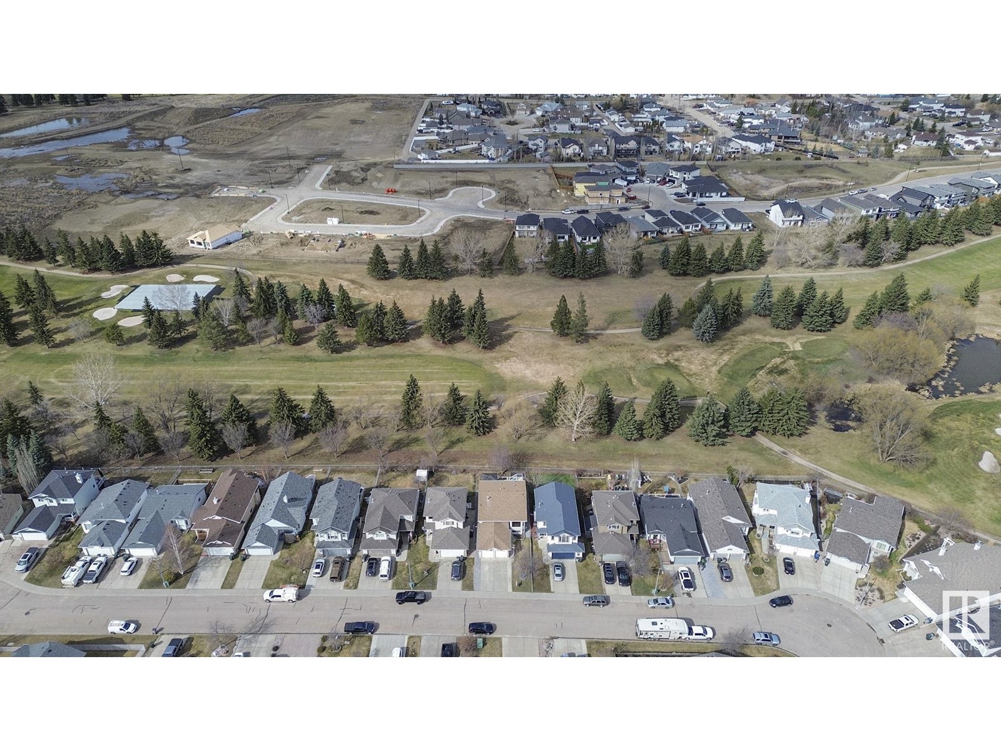37 Belfry Fairway Cr Stony Plain, Alberta T7Z 2X2
$525,000
Backing Stony Plain Golf Course! This 1300sf bi-level has a ton of great features. Big bright windows & a vaulted ceiling on the main floor make a super spacious and airy feel. The beautiful kitchen has white cabinets, a granite island, stainless appliances, tons of counter space, cabinet storage & a corner pantry. 3 good sized bedrooms & 2 full bathrooms on the main floor. Large elevated deck vinyl deck with huge closed off storage space underneath. Nicely landscaped yard & a hot tub under a gazebo! The basement is fully finished with 2 more bedrooms, a 3rd full bath & a great rec room with a feature stone wall gas fireplace. 23x19 HEATED attached garage with a drain! Central A/C plus newer shingles & hot water tank. Pool table & hot tub included! (id:61585)
Property Details
| MLS® Number | E4430735 |
| Property Type | Single Family |
| Neigbourhood | The Fairways_STPL |
| Amenities Near By | Park, Golf Course |
| Parking Space Total | 4 |
| Structure | Deck |
Building
| Bathroom Total | 3 |
| Bedrooms Total | 5 |
| Amenities | Vinyl Windows |
| Appliances | Dishwasher, Dryer, Refrigerator, Gas Stove(s), Washer, Window Coverings |
| Architectural Style | Bi-level |
| Basement Development | Finished |
| Basement Type | Full (finished) |
| Ceiling Type | Vaulted |
| Constructed Date | 2004 |
| Construction Style Attachment | Detached |
| Cooling Type | Central Air Conditioning |
| Fireplace Fuel | Gas |
| Fireplace Present | Yes |
| Fireplace Type | Unknown |
| Heating Type | Forced Air |
| Size Interior | 1,313 Ft2 |
| Type | House |
Parking
| Attached Garage | |
| Oversize |
Land
| Acreage | No |
| Fence Type | Fence |
| Land Amenities | Park, Golf Course |
| Size Irregular | 439.06 |
| Size Total | 439.06 M2 |
| Size Total Text | 439.06 M2 |
Rooms
| Level | Type | Length | Width | Dimensions |
|---|---|---|---|---|
| Basement | Family Room | Measurements not available | ||
| Basement | Bedroom 4 | 15'2 x 12'2 | ||
| Basement | Bedroom 5 | 16'7 x 13'2 | ||
| Main Level | Living Room | Measurements not available | ||
| Main Level | Dining Room | Measurements not available | ||
| Main Level | Kitchen | Measurements not available | ||
| Upper Level | Primary Bedroom | 14 m | 14 m x Measurements not available | |
| Upper Level | Bedroom 2 | 10'6 x 9'2 | ||
| Upper Level | Bedroom 3 | 10'5 x 9'1 |
Contact Us
Contact us for more information
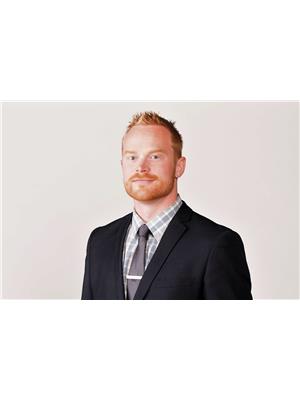
Michael R. Speers
Associate
(780) 444-8017
www.mikespeers.com/
twitter.com/mikespeers
www.facebook.com/mikespeersrealtor/
www.linkedin.com/in/mike-speers-50612aa9?trk=nav_responsive_tab_profile
201-6650 177 St Nw
Edmonton, Alberta T5T 4J5
(780) 483-4848
(780) 444-8017



