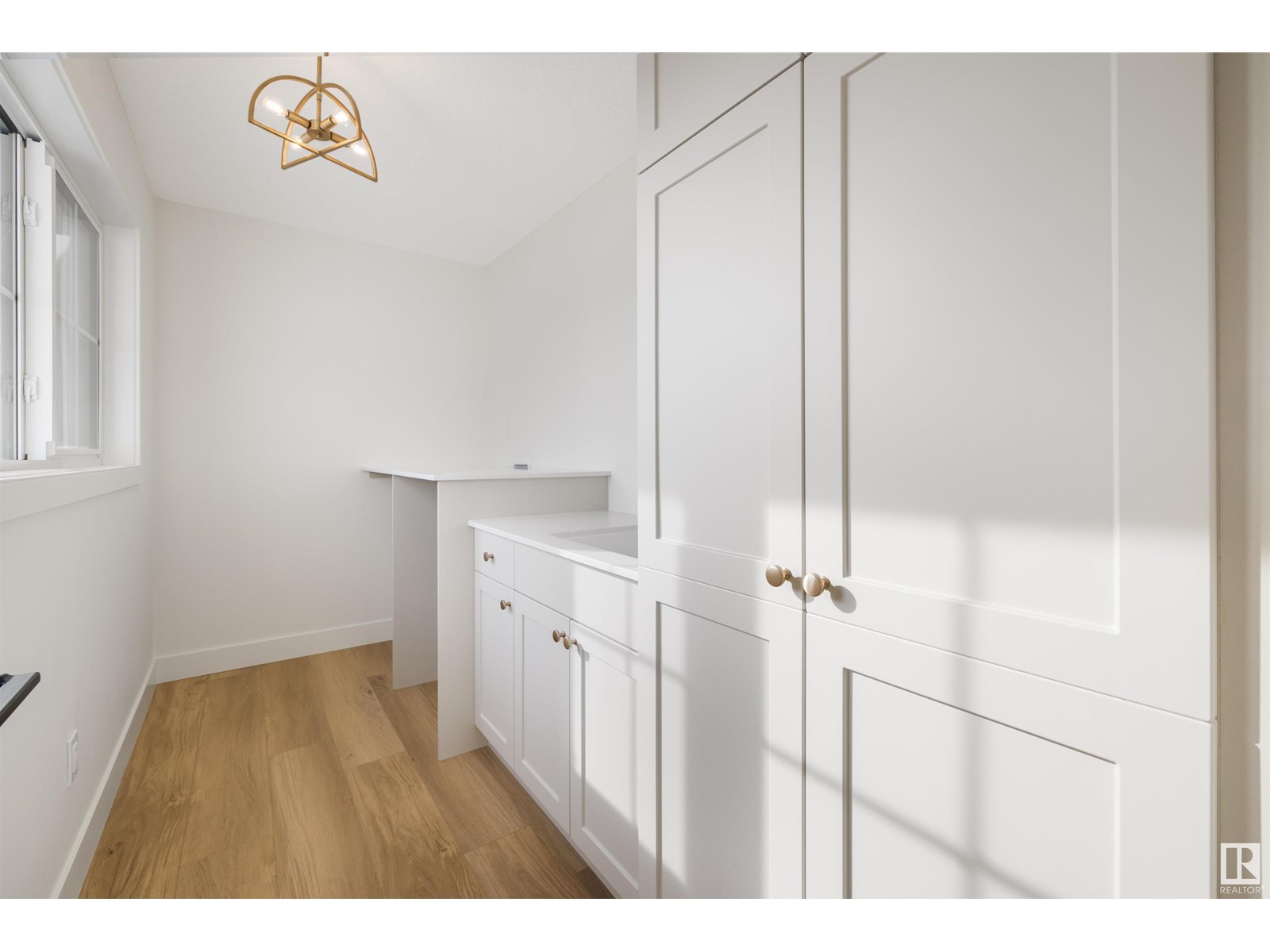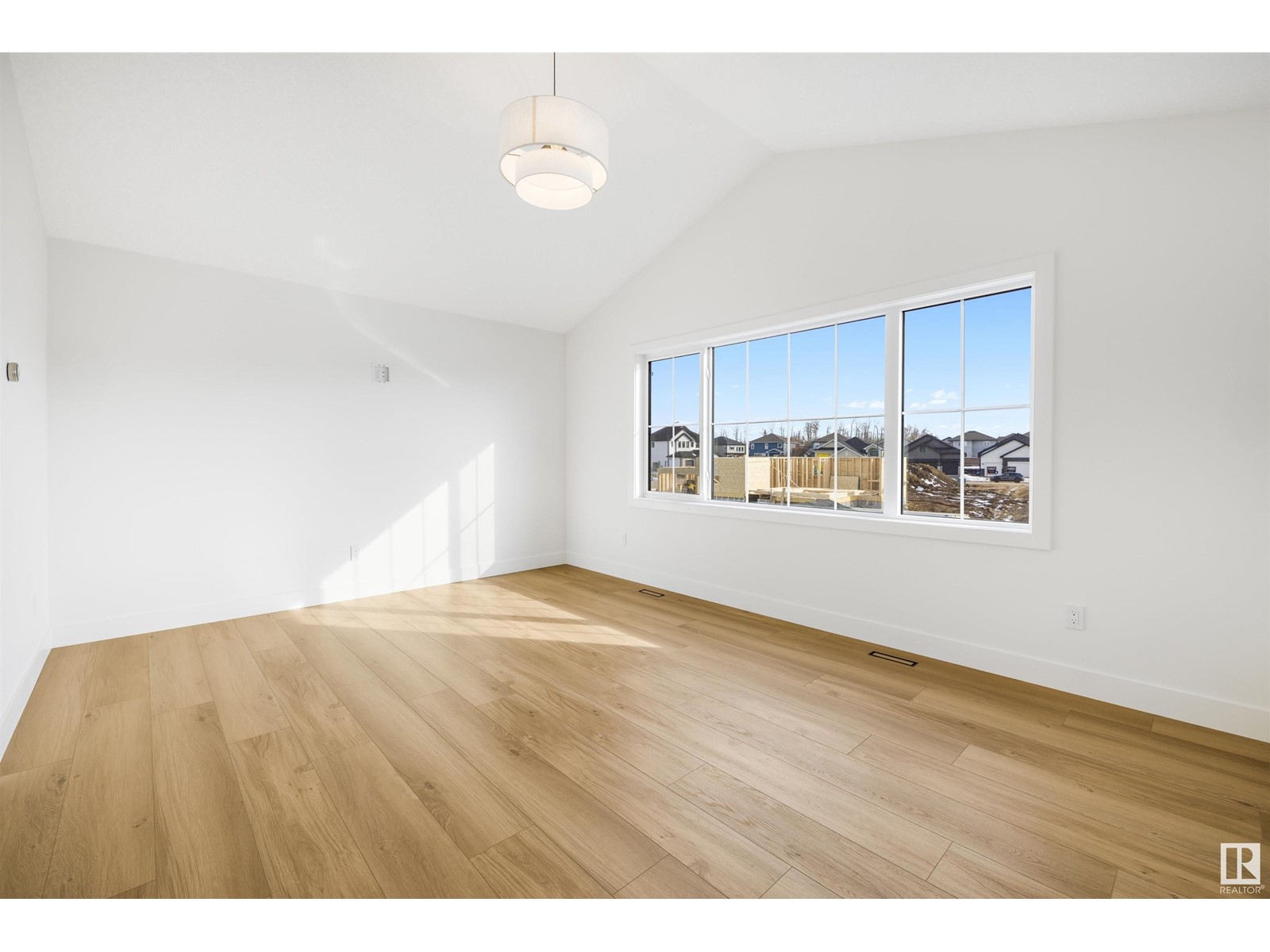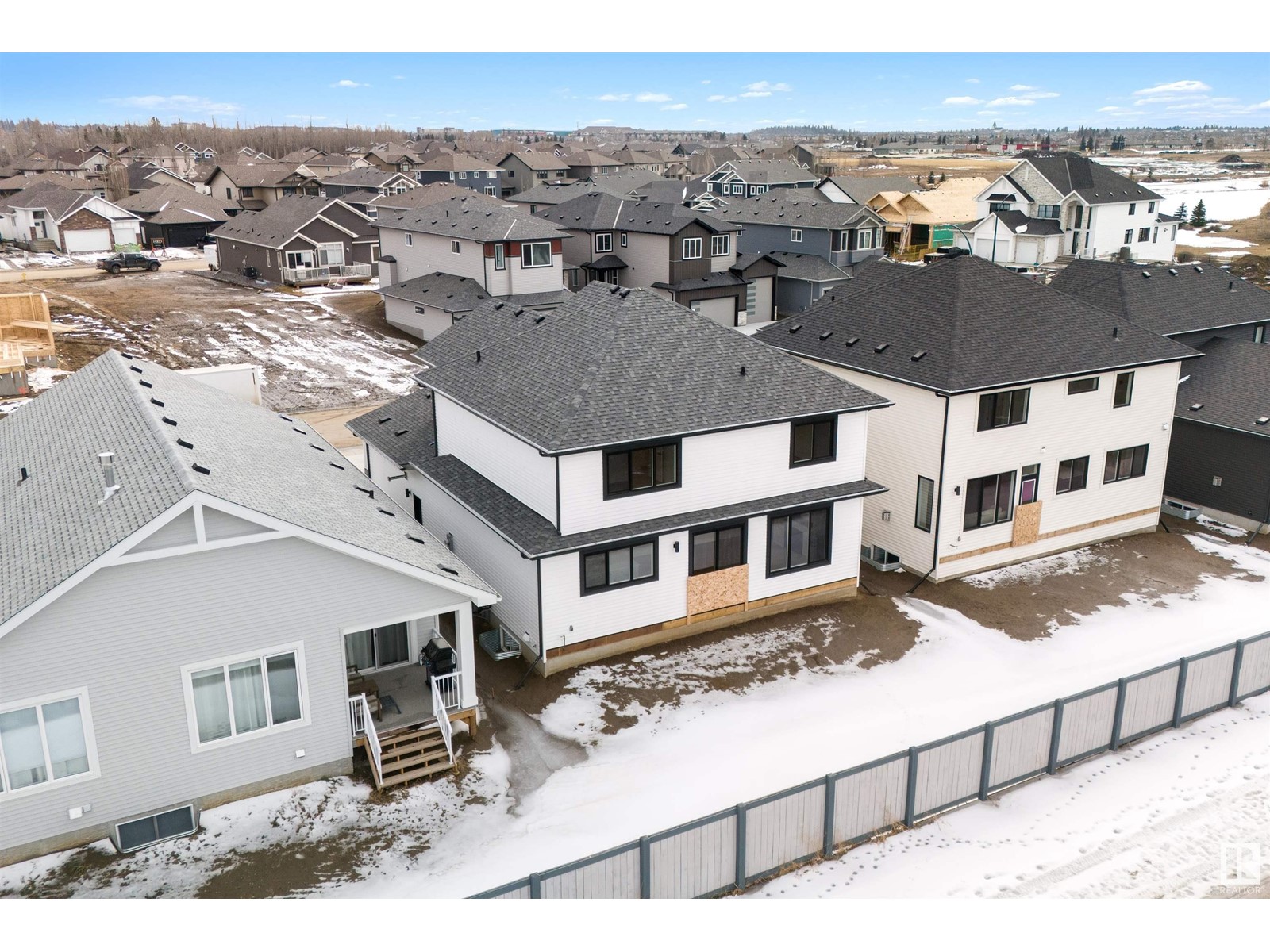37 Darby Cr Spruce Grove, Alberta T7X 0W9
$759,900
This beautifully designed 3-bed, 2.5-bath home by HRD offers over 2,400 sq ft of luxury living. With 9’ ceilings, 8’ doors, and luxury vinyl plank flooring, every detail feels upscale yet inviting. The main living space features a gas fireplace with stone masonry and custom arched shelves, while the chef’s kitchen boasts a large island, quartz countertops, stainless steel appliances, and a custom hood fan. A main-floor office with feature walls adds function and style. Upstairs, a vaulted bonus room provides extra space, and the spa-like ensuite includes a free-standing soaker tub and glass shower. The heated triple garage is fully equipped with a floor drain and hot/cold hose bibs. Plus, enjoy year-round comfort with central AC! (id:61585)
Property Details
| MLS® Number | E4427034 |
| Property Type | Single Family |
| Neigbourhood | Deer Park_SPGR |
| Amenities Near By | Golf Course, Playground, Schools, Shopping |
| Features | See Remarks |
| Parking Space Total | 6 |
Building
| Bathroom Total | 3 |
| Bedrooms Total | 3 |
| Appliances | Hood Fan, Refrigerator, Gas Stove(s) |
| Basement Development | Unfinished |
| Basement Type | Full (unfinished) |
| Constructed Date | 2024 |
| Construction Style Attachment | Detached |
| Fire Protection | Smoke Detectors |
| Fireplace Fuel | Gas |
| Fireplace Present | Yes |
| Fireplace Type | Unknown |
| Half Bath Total | 1 |
| Heating Type | Forced Air |
| Stories Total | 2 |
| Size Interior | 2,475 Ft2 |
| Type | House |
Parking
| Attached Garage |
Land
| Acreage | No |
| Land Amenities | Golf Course, Playground, Schools, Shopping |
| Size Irregular | 465.44 |
| Size Total | 465.44 M2 |
| Size Total Text | 465.44 M2 |
Rooms
| Level | Type | Length | Width | Dimensions |
|---|---|---|---|---|
| Main Level | Living Room | 4.51 m | 4.27 m | 4.51 m x 4.27 m |
| Main Level | Dining Room | 4.51 m | 2.39 m | 4.51 m x 2.39 m |
| Main Level | Kitchen | 4.51.3.92 | ||
| Main Level | Den | 2.88 m | 3.1 m | 2.88 m x 3.1 m |
| Upper Level | Primary Bedroom | 3.6 m | 4.71 m | 3.6 m x 4.71 m |
| Upper Level | Bedroom 2 | 3.45 m | 3.54 m | 3.45 m x 3.54 m |
| Upper Level | Bedroom 3 | 3.18 m | 3.54 m | 3.18 m x 3.54 m |
| Upper Level | Bonus Room | 6.16 m | 5.13 m | 6.16 m x 5.13 m |
| Upper Level | Laundry Room | 1.72 m | 3.54 m | 1.72 m x 3.54 m |
Contact Us
Contact us for more information
Celeste M. Plaizier
Associate
3400-10180 101 St Nw
Edmonton, Alberta T5J 3S4
(855) 623-6900

































