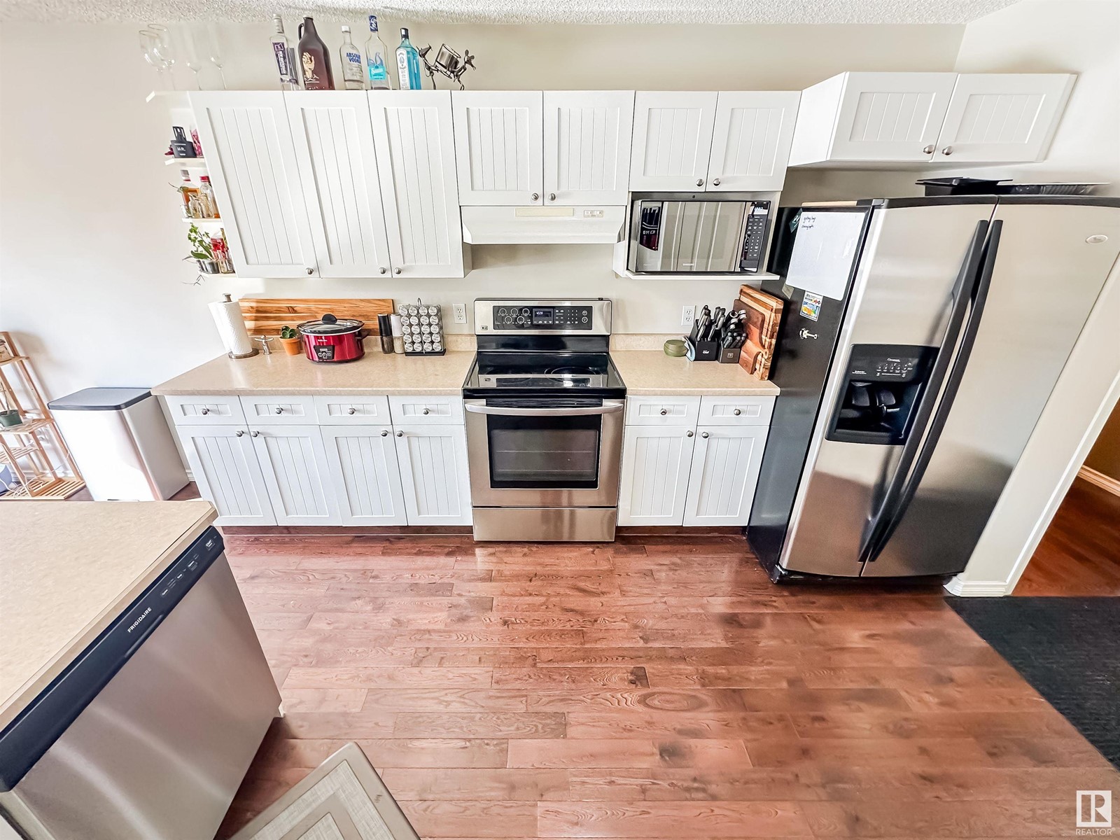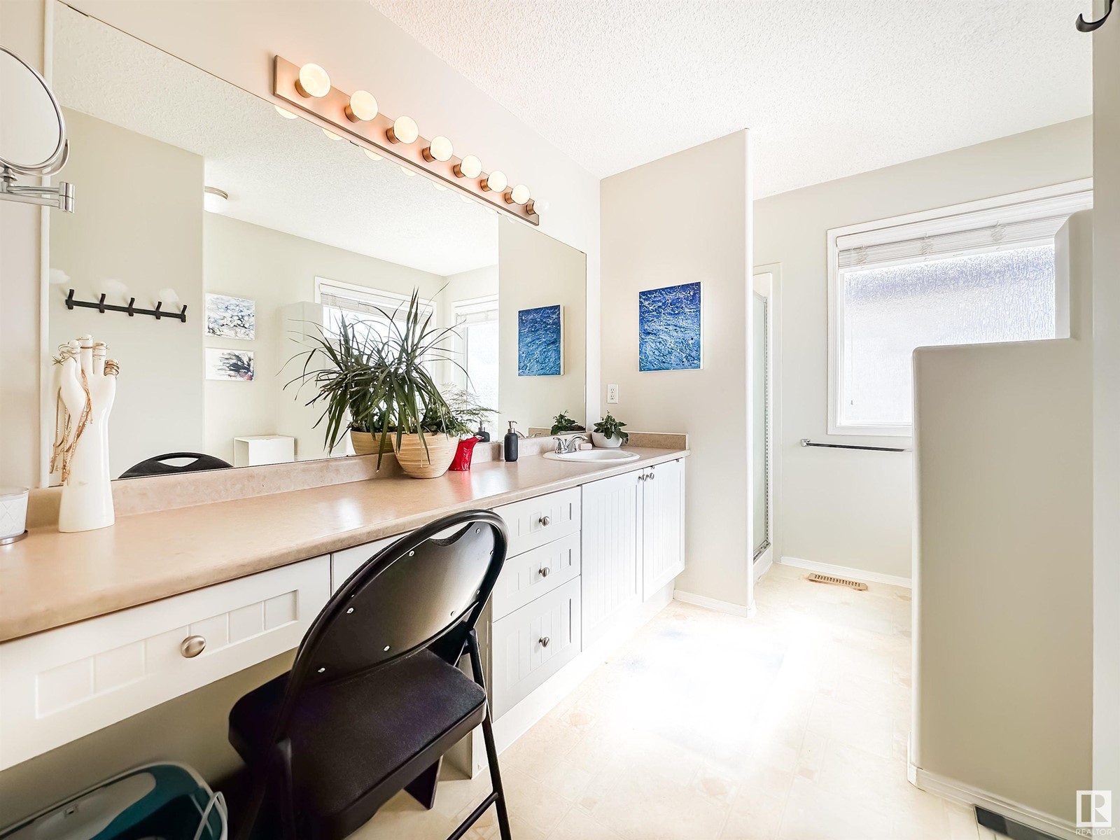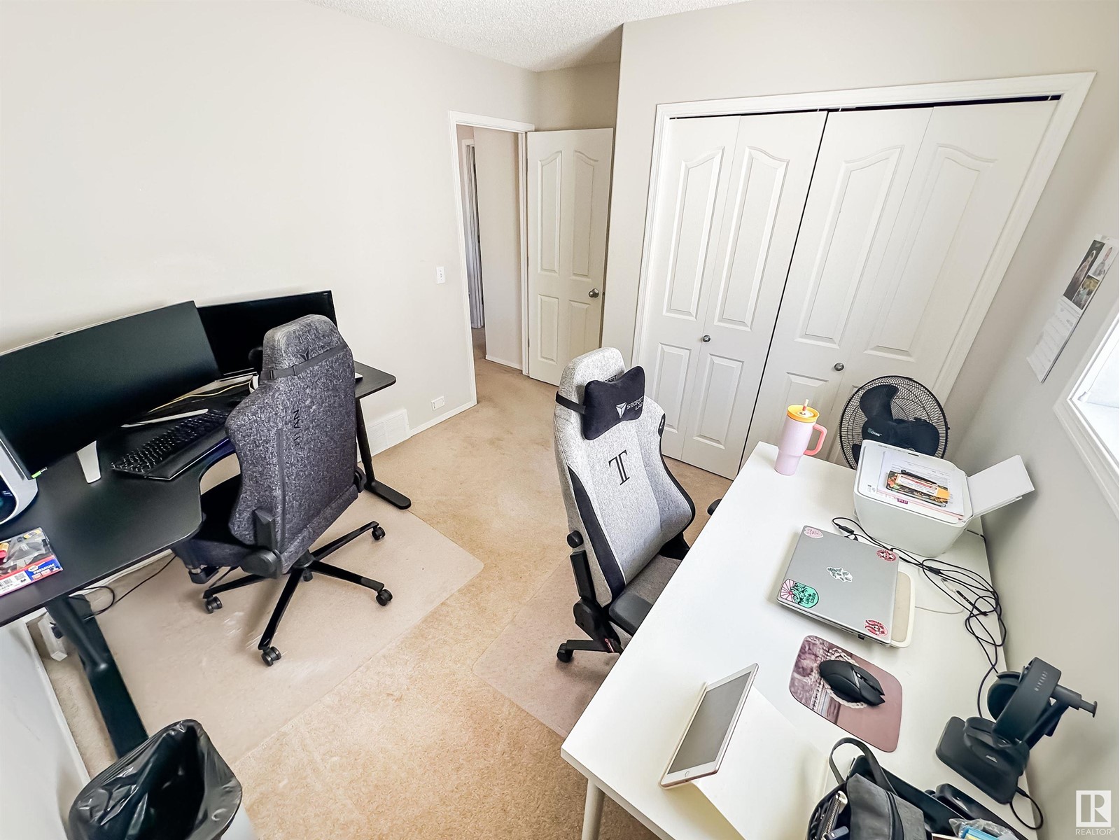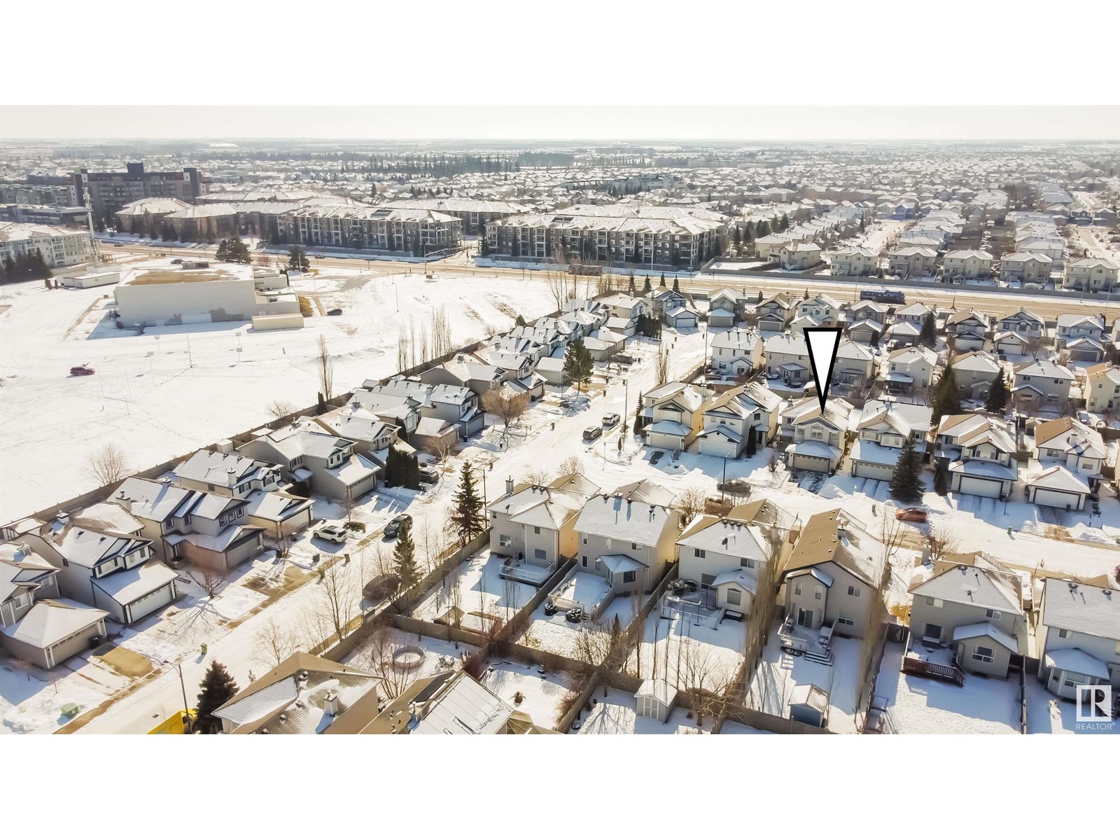3707 Mclean Co Sw Edmonton, Alberta T6W 1M4
$499,900
INCREDIBLE OPPORTUNITY in MACEWAN! 1,798 sqft 3 bedroom, 2.5 bath two-storey in the sought after MacEwan neighborhood. The main floor offers hardwood floors, neutral colors and large windows. The living room has a cozy gas fireplace, the kitchen/dining area features white cabinets, corner counter seating and easy access to deck to BBQ. A convenient half bath and laundry complete the main floor. Upstairs you will find a fantastic bonus room, large primary suite with two closets and a full 4-piece ensuite bath. There are two more good sized bedrooms and a 4-piece main bathroom upstairs. The unfinished basement is waiting for your personal touches. Enjoy the fully fenced south backyard. Double attached garage. Great location walking distance to shopping, park, playground, close to public transit and future LRT. Quick access to Anthony Henday Drive, and Highway 2. This house is waiting for you to make it your own! Welcome Home! (id:61585)
Property Details
| MLS® Number | E4426665 |
| Property Type | Single Family |
| Neigbourhood | Macewan |
| Amenities Near By | Playground, Schools, Shopping |
| Parking Space Total | 4 |
Building
| Bathroom Total | 3 |
| Bedrooms Total | 3 |
| Appliances | Dishwasher, Dryer, Garage Door Opener Remote(s), Garage Door Opener, Microwave Range Hood Combo, Refrigerator, Stove, Washer |
| Basement Development | Unfinished |
| Basement Type | Full (unfinished) |
| Constructed Date | 2003 |
| Construction Style Attachment | Detached |
| Cooling Type | Central Air Conditioning |
| Half Bath Total | 1 |
| Heating Type | Forced Air |
| Stories Total | 2 |
| Size Interior | 1,799 Ft2 |
| Type | House |
Parking
| Attached Garage | |
| Parking Pad |
Land
| Acreage | No |
| Fence Type | Fence |
| Land Amenities | Playground, Schools, Shopping |
| Size Irregular | 446.43 |
| Size Total | 446.43 M2 |
| Size Total Text | 446.43 M2 |
Rooms
| Level | Type | Length | Width | Dimensions |
|---|---|---|---|---|
| Main Level | Living Room | 4.681 m | 3.86 m | 4.681 m x 3.86 m |
| Main Level | Dining Room | 3.278 m | 2.683 m | 3.278 m x 2.683 m |
| Main Level | Kitchen | 3.281 m | 3.765 m | 3.281 m x 3.765 m |
| Upper Level | Family Room | 6.083 m | 4.834 m | 6.083 m x 4.834 m |
| Upper Level | Primary Bedroom | 4.75 m | 3.7 m | 4.75 m x 3.7 m |
| Upper Level | Bedroom 2 | 3.102 m | 2.866 m | 3.102 m x 2.866 m |
| Upper Level | Bedroom 3 | 3.043 m | 2.876 m | 3.043 m x 2.876 m |
Contact Us
Contact us for more information

Sara J. Kalke
Associate
(780) 447-1695
www.sarakalke.com/
www.facebook.com/sarakalkerealtor
www.facebook.com/sarakalke
200-10835 124 St Nw
Edmonton, Alberta T5M 0H4
(780) 488-4000
(780) 447-1695











































