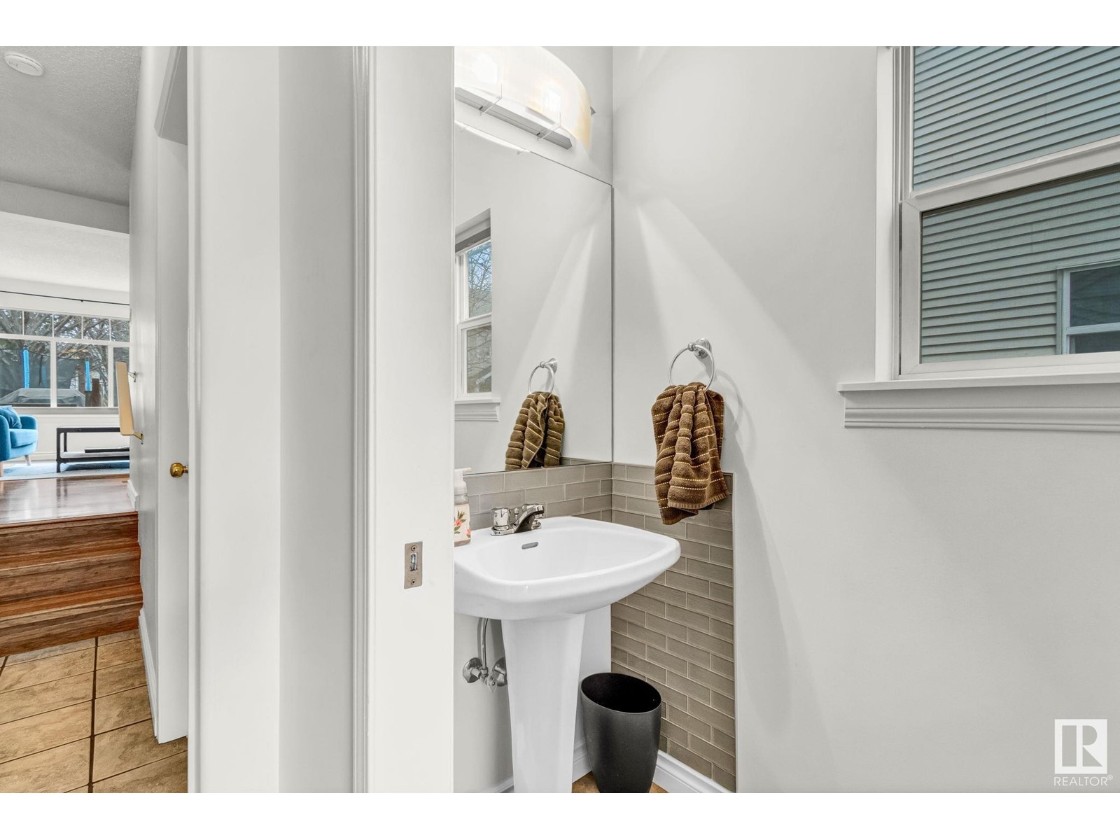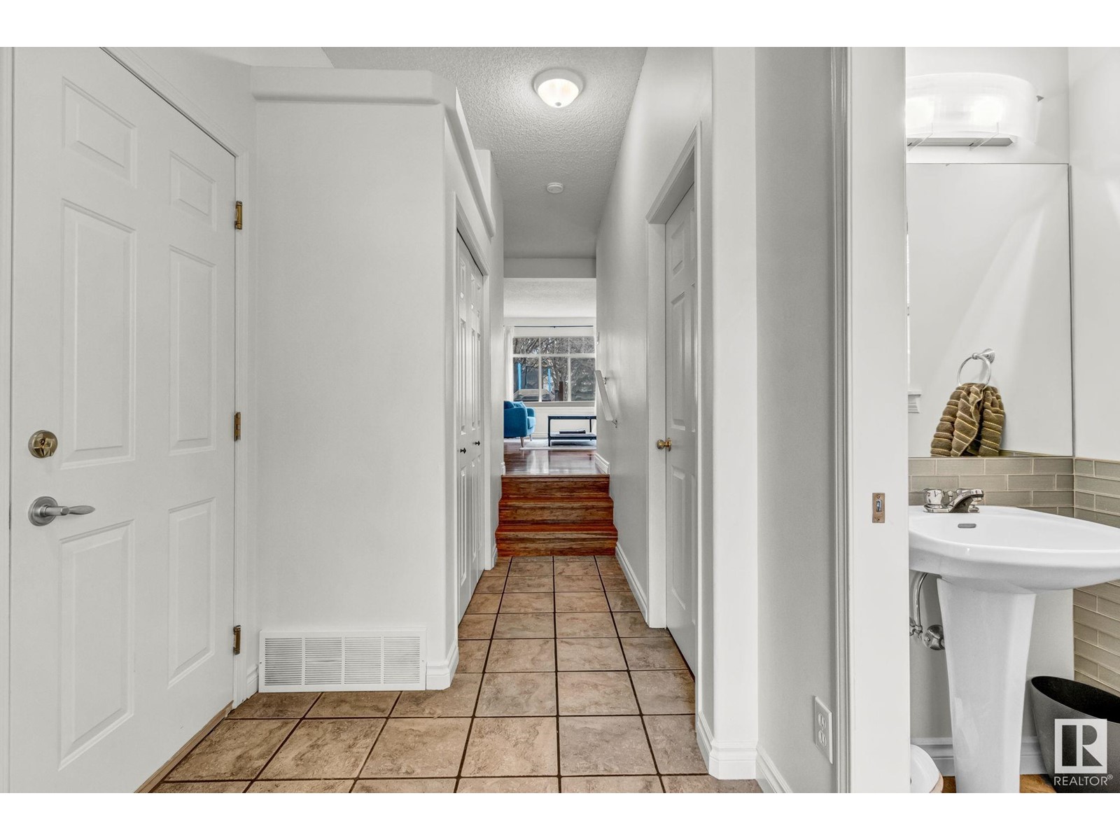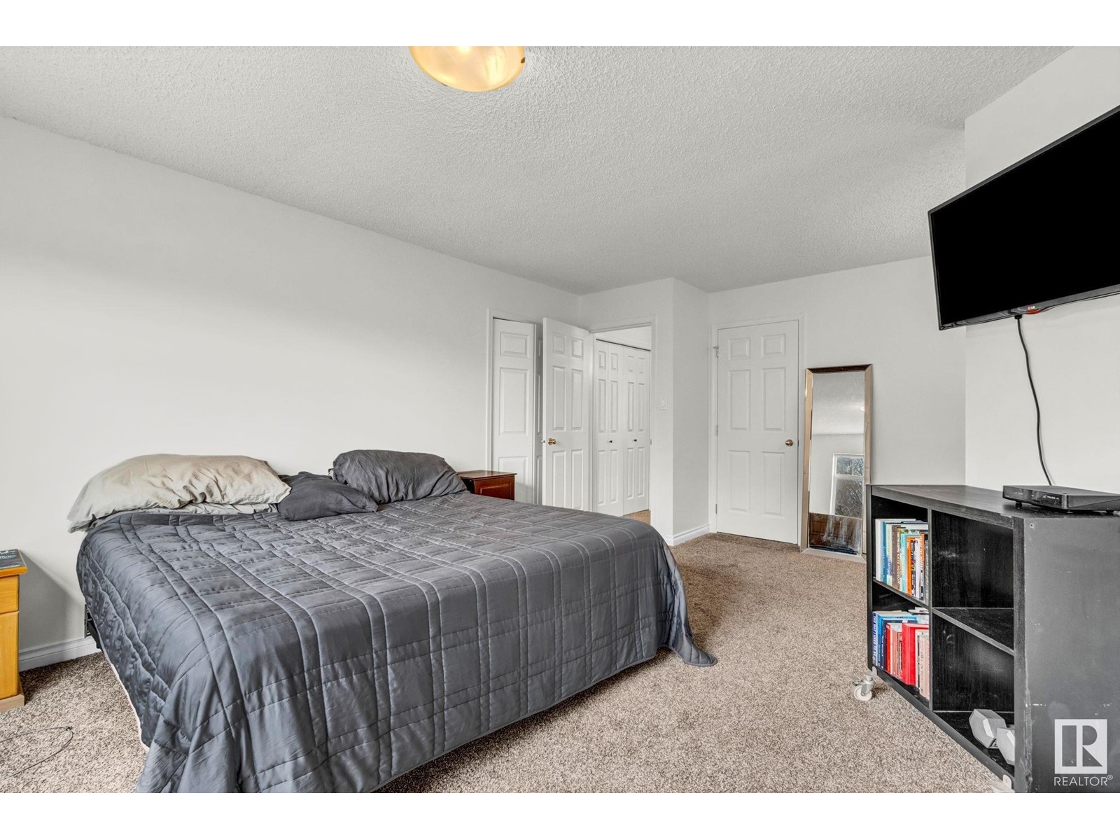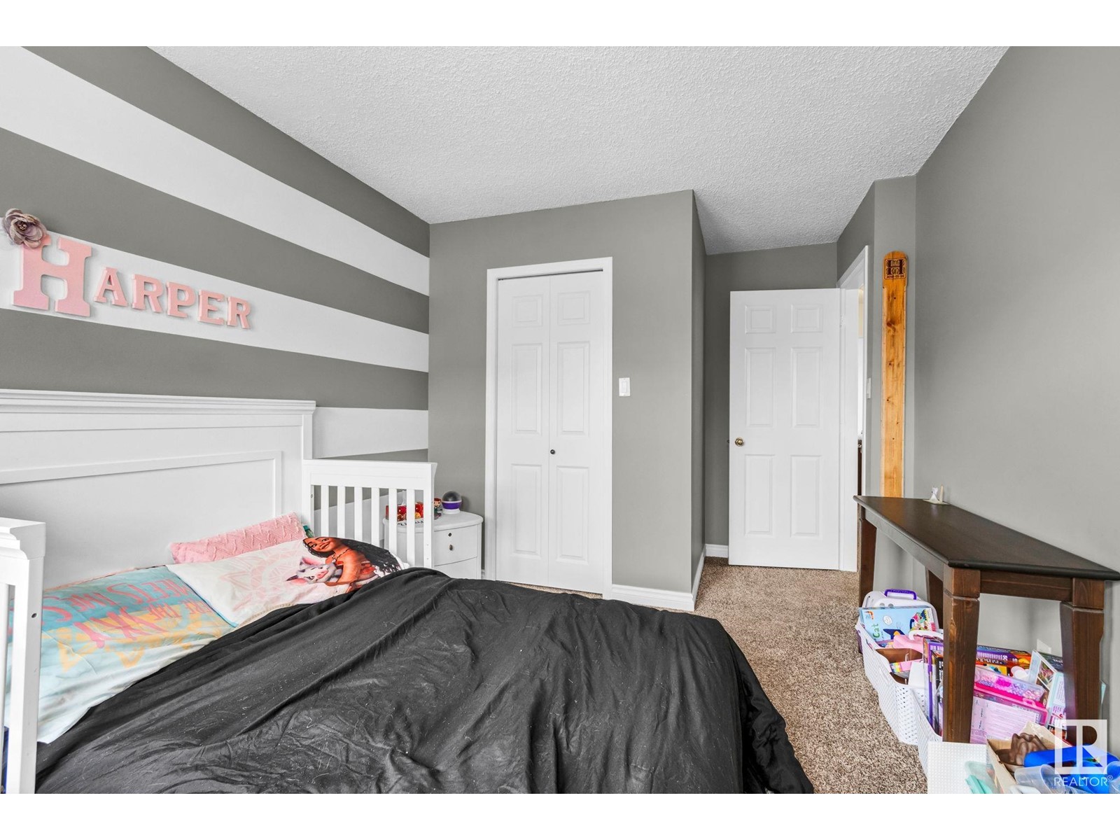#38 30 Levasseur Rd St. Albert, Alberta T8N 7A4
$374,900Maintenance, Insurance, Property Management, Other, See Remarks
$87.63 Monthly
Maintenance, Insurance, Property Management, Other, See Remarks
$87.63 MonthlyThis charming half duplex condo offers the perfect blend of style, space, and convenience. Featuring an updated kitchen ideal for entertaining, the home includes three spacious bedrooms upstairs, highlighted by a large primary suite with a generous walk-in closet. The fully finished basement adds versatility with a full bathroom and plenty of storage. Enjoy outdoor living with the largest backyard in the complex and a great deck complete with a pergola sun shade—perfect for relaxing or hosting guests in comfort. A single attached garage adds everyday convenience, while recent upgrades including a new hot water tank and furnace provide peace of mind. With low condo fees and a fantastic location offering easy access to the Anthony Henday, this home is a rare find that checks all the boxes. (id:61585)
Property Details
| MLS® Number | E4432808 |
| Property Type | Single Family |
| Neigbourhood | Heritage Lakes |
| Amenities Near By | Playground, Public Transit, Schools, Shopping |
| Structure | Deck |
Building
| Bathroom Total | 3 |
| Bedrooms Total | 3 |
| Appliances | Dishwasher, Dryer, Hood Fan, Microwave, Refrigerator, Stove, Washer, Window Coverings |
| Basement Development | Finished |
| Basement Type | Full (finished) |
| Constructed Date | 2001 |
| Construction Style Attachment | Semi-detached |
| Half Bath Total | 1 |
| Heating Type | Forced Air |
| Stories Total | 2 |
| Size Interior | 1,374 Ft2 |
| Type | Duplex |
Parking
| Attached Garage |
Land
| Acreage | No |
| Fence Type | Fence |
| Land Amenities | Playground, Public Transit, Schools, Shopping |
Rooms
| Level | Type | Length | Width | Dimensions |
|---|---|---|---|---|
| Lower Level | Recreation Room | 5.68 m | 5.31 m | 5.68 m x 5.31 m |
| Lower Level | Storage | 4.95 m | 2.62 m | 4.95 m x 2.62 m |
| Main Level | Living Room | 3.6 m | 2.7 m | 3.6 m x 2.7 m |
| Main Level | Dining Room | 3.6 m | 3.12 m | 3.6 m x 3.12 m |
| Main Level | Kitchen | 2.92 m | 2.75 m | 2.92 m x 2.75 m |
| Upper Level | Primary Bedroom | 5.56 m | 3.81 m | 5.56 m x 3.81 m |
| Upper Level | Bedroom 2 | 4.84 m | 2.95 m | 4.84 m x 2.95 m |
| Upper Level | Bedroom 3 | 3.46 m | 2.78 m | 3.46 m x 2.78 m |
Contact Us
Contact us for more information

David Morris Pickering
Associate
(780) 458-6619
9919 149 St Nw
Edmonton, Alberta T5P 1K7
(780) 760-6424
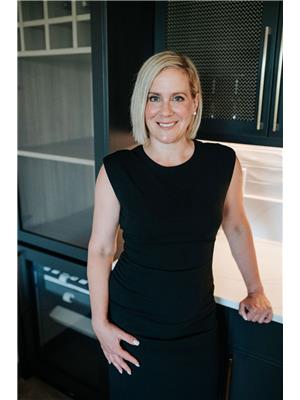
Jenn E. Fairhurst
Associate
www.jennfairhurst.com/
9919 149 St Nw
Edmonton, Alberta T5P 1K7
(780) 760-6424





