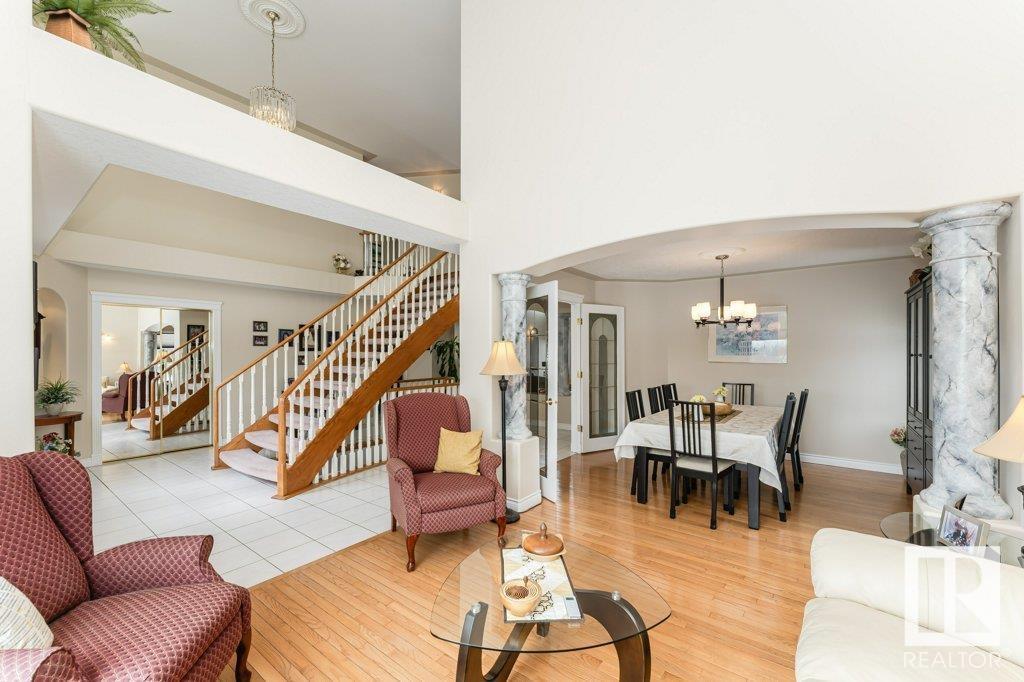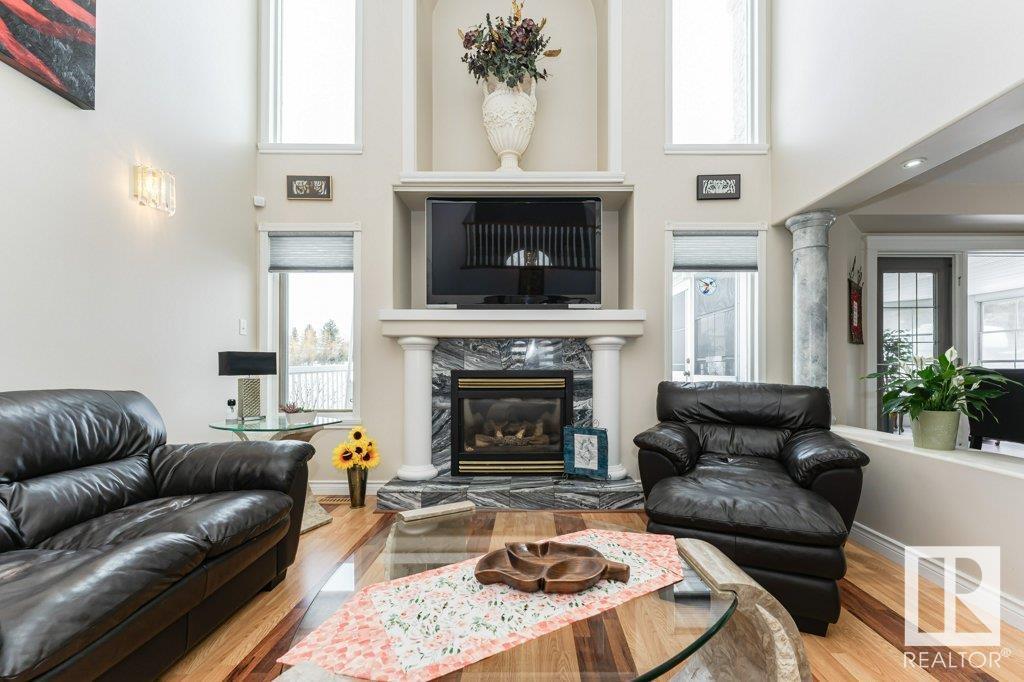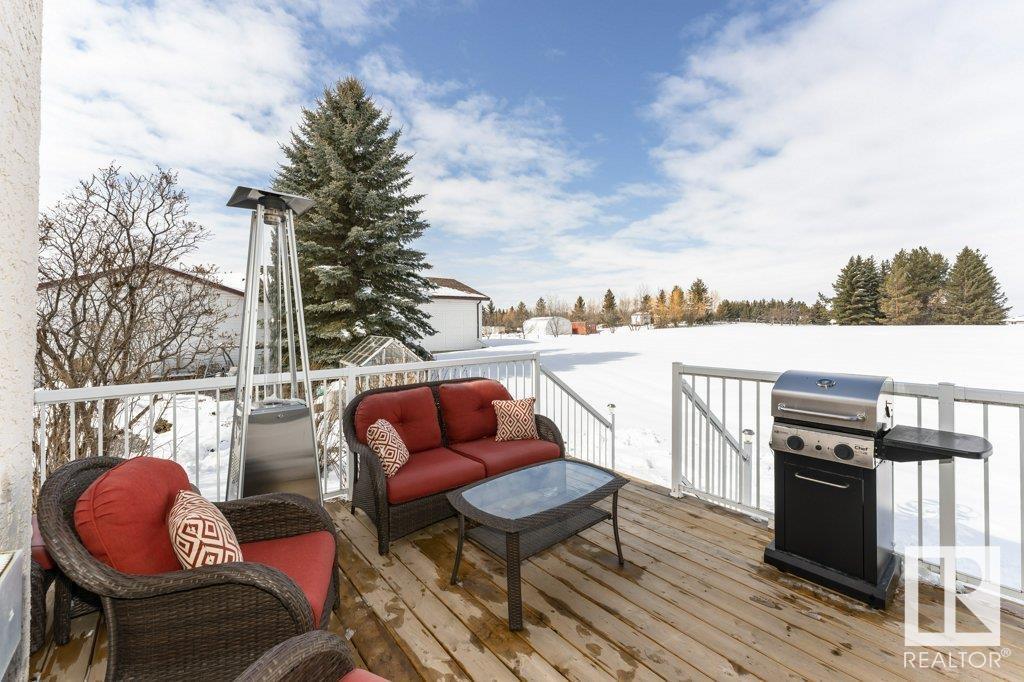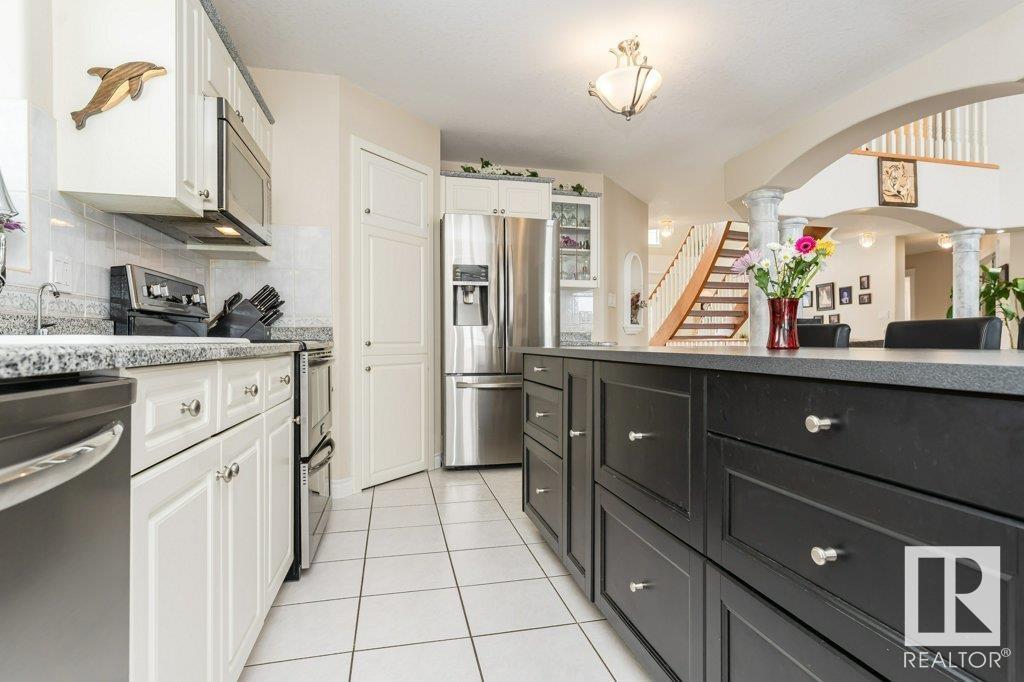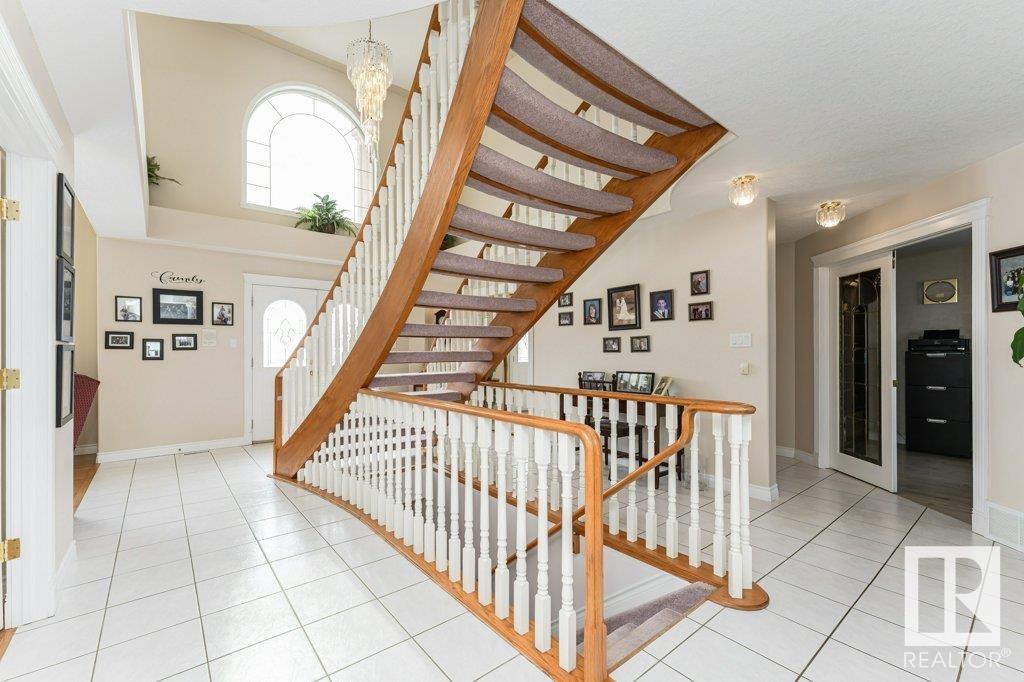#38 52449 Rge Road 222 Rural Strathcona County, Alberta T8E 2G6
$1,195,000
A Rare find in Strathcona County. Home with City Water line plus Shop Ideal for Car enthusiast, woodworking or anything else that requires a 2500 sq ft heated SHOP!! Dream shop with 12' doors - 3 Ton Crane - 2 Piece Bath - laundry hookup and BONUS PAVED driveway too!! Gone with the wind front entry and staircase greets you as you enter this 2366 sq ft Home & fully dev. basement. Cathedral ceiling in living room & main flr family room with gleaming Hardwood flrs. Dream Kitchen with massive Island with pop up plugs - corner pantry & more. Garden drs off kitchen leads to 3 season sunroom & deck for the whole family to enjoy. Dble french drs to main flr den. Main flr Laundry & entry to Triple Heated Garage. Primary Bedroom boasts Hardwood flrs, large walk-in closet full ensuite bath with jet tub + garden door to Bistro deck overlooking back yard. 2 more bedrooms and full bath complete upper floor. Shingles on home/shop 2 yrs- electric front gate! Fully dev bsmt with 4th Bdrm, 4th Bath, gym area & more. (id:61585)
Property Details
| MLS® Number | E4428490 |
| Property Type | Single Family |
| Neigbourhood | Garden Estates |
| Features | Exterior Walls- 2x6" |
| Structure | Deck, Greenhouse |
Building
| Bathroom Total | 4 |
| Bedrooms Total | 4 |
| Amenities | Vinyl Windows |
| Appliances | Dishwasher, Dryer, Fan, Garage Door Opener, Microwave Range Hood Combo, Refrigerator, Storage Shed, Stove, Central Vacuum, Washer, See Remarks |
| Basement Development | Finished |
| Basement Type | Full (finished) |
| Constructed Date | 1998 |
| Construction Style Attachment | Detached |
| Cooling Type | Central Air Conditioning |
| Fireplace Fuel | Gas |
| Fireplace Present | Yes |
| Fireplace Type | Woodstove |
| Half Bath Total | 1 |
| Heating Type | Forced Air |
| Stories Total | 2 |
| Size Interior | 2,367 Ft2 |
| Type | House |
Parking
| Heated Garage | |
| Oversize | |
| Parking Pad | |
| R V | |
| Attached Garage |
Land
| Acreage | Yes |
| Size Irregular | 3.05 |
| Size Total | 3.05 Ac |
| Size Total Text | 3.05 Ac |
Rooms
| Level | Type | Length | Width | Dimensions |
|---|---|---|---|---|
| Basement | Bedroom 4 | 3.96 m | 3.63 m | 3.96 m x 3.63 m |
| Basement | Recreation Room | 7.73 m | 5.82 m | 7.73 m x 5.82 m |
| Main Level | Living Room | 3.67 m | 3.4 m | 3.67 m x 3.4 m |
| Main Level | Dining Room | 3.67 m | 3.45 m | 3.67 m x 3.45 m |
| Main Level | Kitchen | 5.33 m | 4.02 m | 5.33 m x 4.02 m |
| Main Level | Family Room | 5.18 m | 4.13 m | 5.18 m x 4.13 m |
| Main Level | Den | 3.66 m | 3.65 m | 3.66 m x 3.65 m |
| Main Level | Laundry Room | 2.2 m | 1.67 m | 2.2 m x 1.67 m |
| Main Level | Sunroom | 5.08 m | 4.21 m | 5.08 m x 4.21 m |
| Upper Level | Primary Bedroom | 5.44 m | 4.69 m | 5.44 m x 4.69 m |
| Upper Level | Bedroom 2 | 3.71 m | 3.06 m | 3.71 m x 3.06 m |
| Upper Level | Bedroom 3 | 3.91 m | 3.3 m | 3.91 m x 3.3 m |
Contact Us
Contact us for more information

Shayne P. Sharpe
Associate
www.sharpehomes.ca/
www.facebook.com/sharpehomes.ca/
linkedin.com/in/shayne-sharpe-a18a75a1
317-10451 99 Ave
Fort Saskatchewan, Alberta T8L 0V6
(780) 998-7801
(780) 431-5624


















