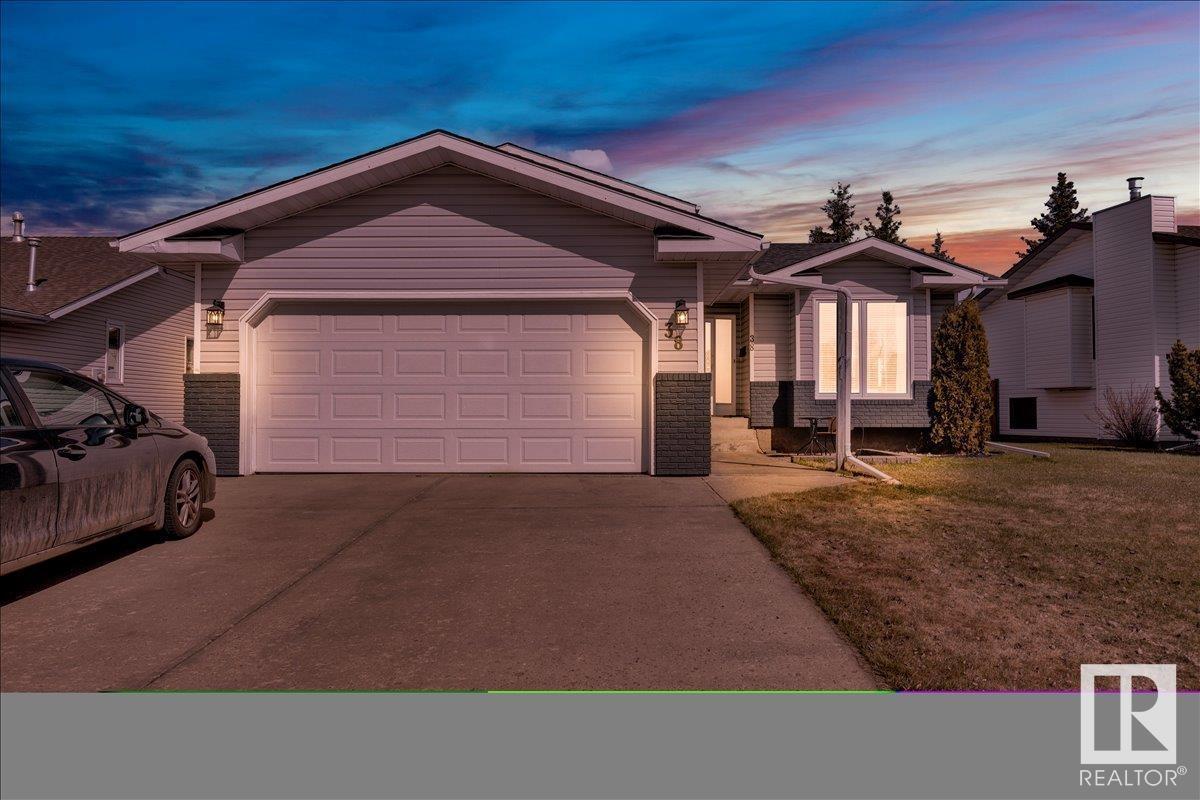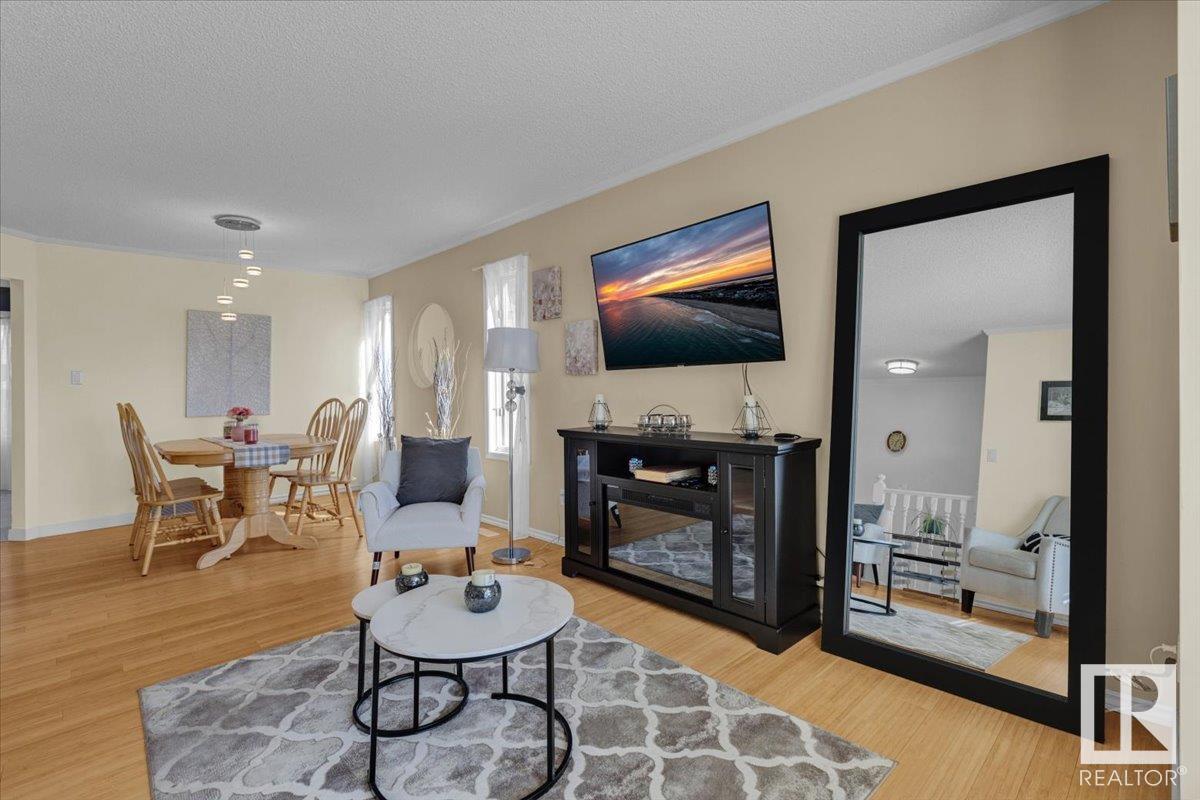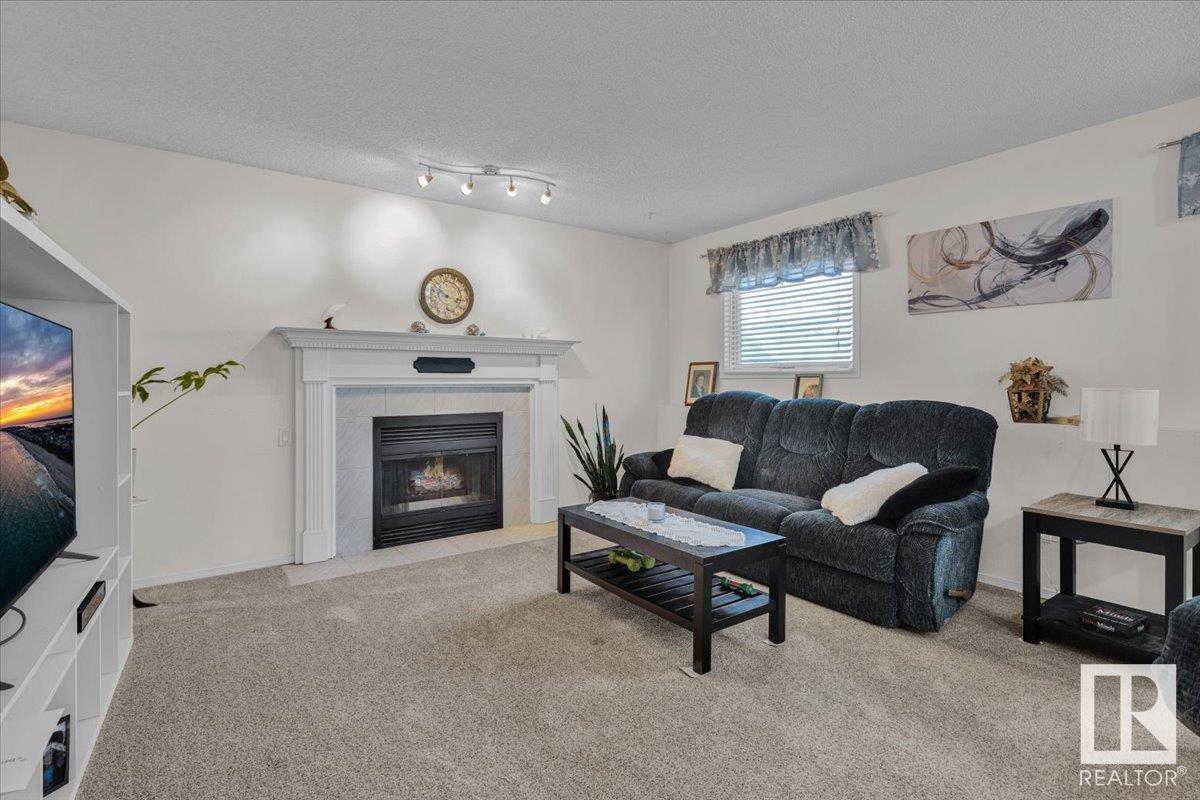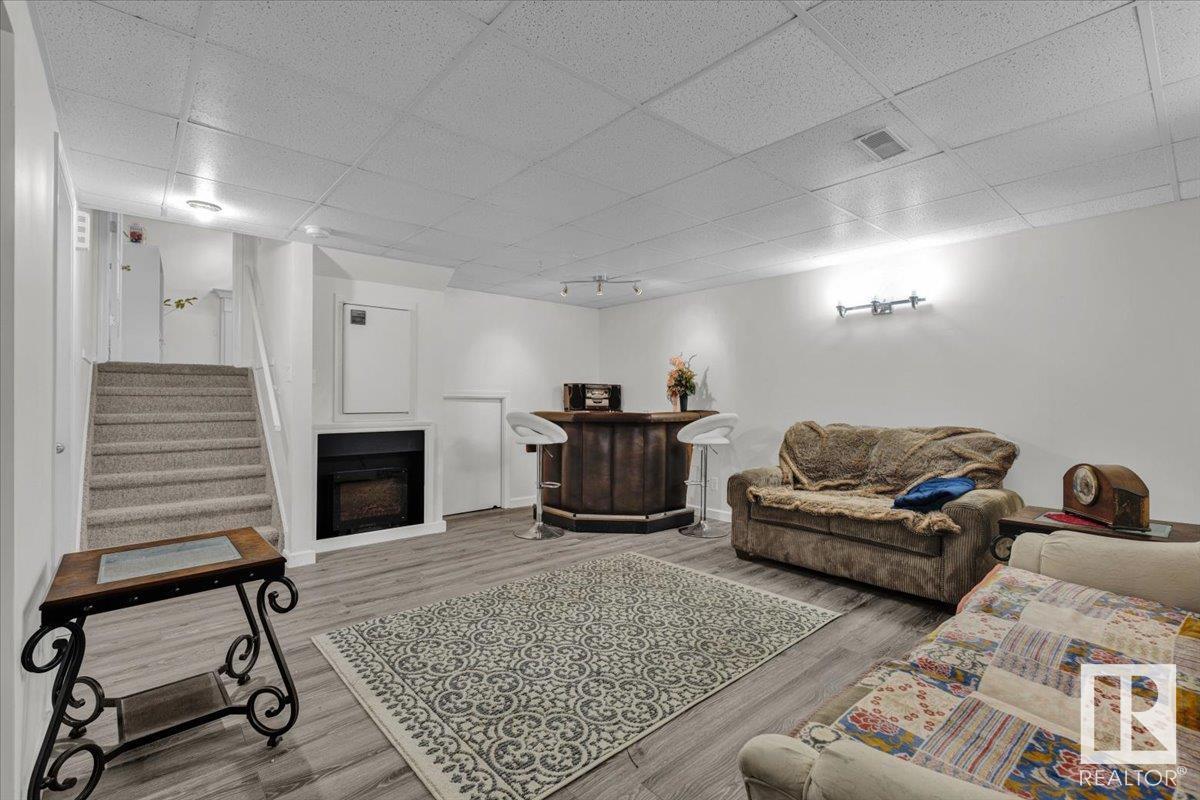38 Southpark Dr Leduc, Alberta T9E 4Y4
$459,900
This custom-built 4-level split offers incredible space and flexibility—an extra 569 sq ft just below the kitchen, not including the finished basement or huge storage crawl space the size of a room! With 4 beds, 3 baths, double car garage, RV-ready 3-wide parking pad, and a massive backyard, this home is ideal for families. Bright morning sun fills the living area, 3 cozy fireplaces, and the backyard is a private oasis with a refinished deck and peaceful pond. Granite counters throughout add to the list of areas that have been renovated. Major upgrades include; dual sump pumps, deck, shed roof, and backyard fountain (2022); kitchen Reno and new tile, fence, and vinyl plank flooring (2023/24); plus new roof, ensuite floor & toilet in the last 6 months. Located steps from the Rec Centre—this home is a must-see! (id:61585)
Property Details
| MLS® Number | E4432510 |
| Property Type | Single Family |
| Neigbourhood | South Park |
| Amenities Near By | Airport, Playground, Schools |
| Community Features | Public Swimming Pool |
| Features | See Remarks, No Back Lane, Exterior Walls- 2x6" |
| Parking Space Total | 8 |
| Structure | Deck |
Building
| Bathroom Total | 3 |
| Bedrooms Total | 4 |
| Appliances | Dishwasher, Dryer, Garage Door Opener Remote(s), Garage Door Opener, Hood Fan, Refrigerator, Storage Shed, Stove, Washer, Window Coverings |
| Basement Development | Finished |
| Basement Type | Full (finished) |
| Constructed Date | 1989 |
| Construction Style Attachment | Detached |
| Half Bath Total | 1 |
| Heating Type | Forced Air |
| Size Interior | 1,246 Ft2 |
| Type | House |
Parking
| Attached Garage | |
| Parking Pad | |
| R V |
Land
| Acreage | No |
| Fence Type | Fence |
| Land Amenities | Airport, Playground, Schools |
| Size Irregular | 632.48 |
| Size Total | 632.48 M2 |
| Size Total Text | 632.48 M2 |
Rooms
| Level | Type | Length | Width | Dimensions |
|---|---|---|---|---|
| Lower Level | Family Room | Measurements not available | ||
| Lower Level | Den | Measurements not available | ||
| Lower Level | Bedroom 4 | Measurements not available | ||
| Main Level | Living Room | Measurements not available | ||
| Main Level | Dining Room | Measurements not available | ||
| Main Level | Kitchen | Measurements not available | ||
| Upper Level | Primary Bedroom | Measurements not available | ||
| Upper Level | Bedroom 2 | Measurements not available | ||
| Upper Level | Bedroom 3 | Measurements not available |
Contact Us
Contact us for more information

Derek Keet
Associate
derekkeet.eliterealestate.ca/
www.facebook.com/derek.keet
www.linkedin.com/in/derek-keet-0498b1a4/
www.instagram.com/derekrealtypro/#
www.youtube.com/@keetrealty
Suite 133, 3 - 11 Bellerose Dr
St Albert, Alberta T8N 5C9
(780) 268-4888


























































