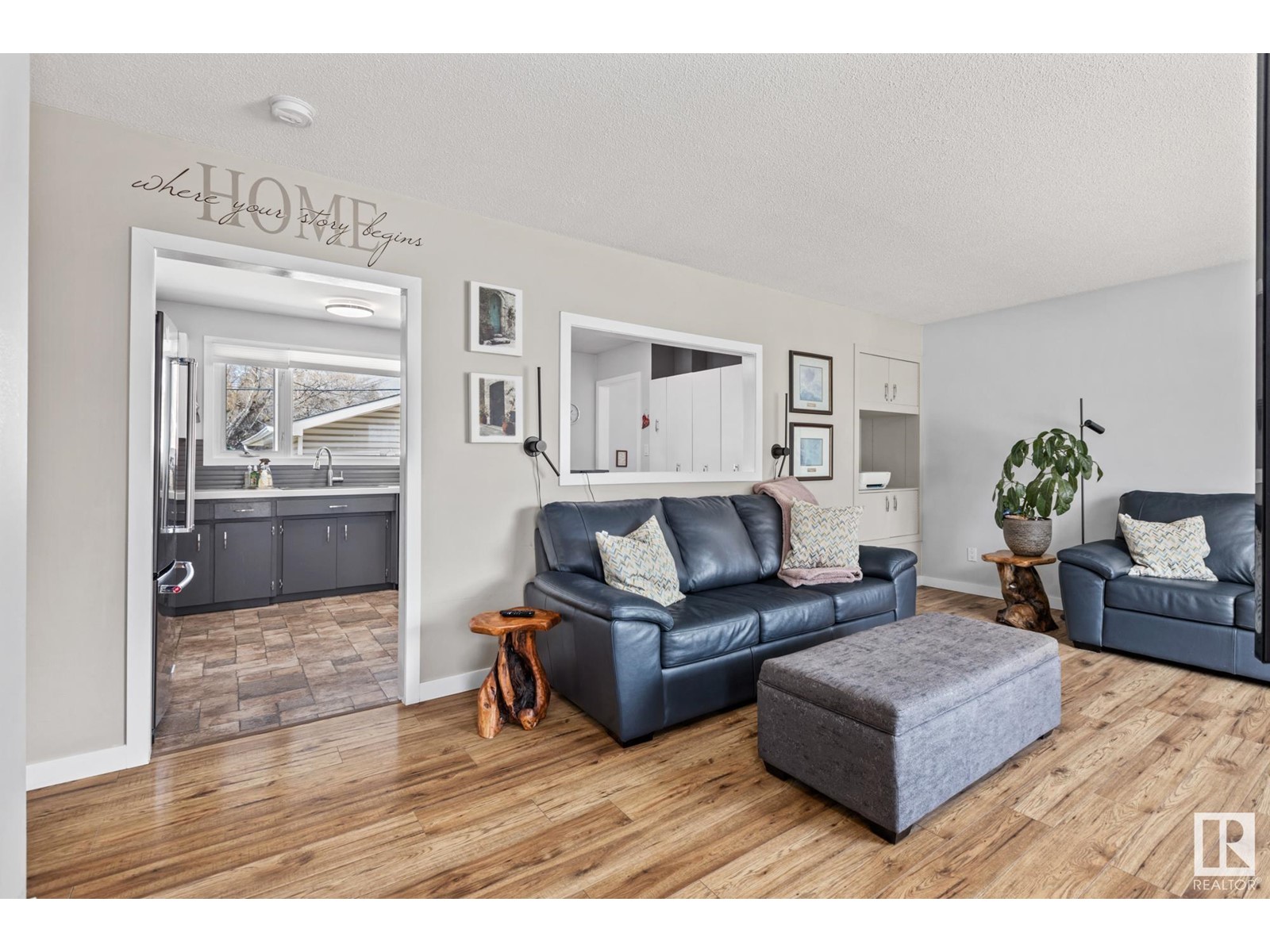38 Stanley Dr St. Albert, Alberta T8N 0J8
$470,000
Welcome to Sturgeon! Charming bungalow is nestled in a mature and serene neighbourhood, offering the perfect blend of comfort and convenience. Situated on a spacious lot, this property boasts ample outdoor space for gardening, play, or entertaining and a dream 24X23 detached garage perfect for tinkering! Upon entering, you’re greeted by a warm, inviting living space filled with natural light. The well-appointed kitchen features modern appliances, plenty of cabinetry and storage options and eating nook. Great main floor layout includes generously sized bedrooms and upgraded main bathroom. Lower level boasts spacious rumpus room, den, laundry and upgraded bath. Walking distance to numerous schools, parks, trail systems in the heart of the #T8N. (id:61585)
Property Details
| MLS® Number | E4432569 |
| Property Type | Single Family |
| Neigbourhood | Sturgeon Heights |
| Amenities Near By | Public Transit, Schools, Shopping |
| Features | Treed, See Remarks |
| Parking Space Total | 4 |
Building
| Bathroom Total | 2 |
| Bedrooms Total | 3 |
| Amenities | Vinyl Windows |
| Appliances | Dishwasher, Dryer, Garage Door Opener Remote(s), Garage Door Opener, Refrigerator, Stove, Washer, Window Coverings |
| Architectural Style | Bungalow |
| Basement Development | Finished |
| Basement Type | Full (finished) |
| Constructed Date | 1966 |
| Construction Style Attachment | Detached |
| Heating Type | Forced Air |
| Stories Total | 1 |
| Size Interior | 1,045 Ft2 |
| Type | House |
Parking
| Detached Garage |
Land
| Acreage | No |
| Fence Type | Fence |
| Land Amenities | Public Transit, Schools, Shopping |
| Size Irregular | 608 |
| Size Total | 608 M2 |
| Size Total Text | 608 M2 |
Rooms
| Level | Type | Length | Width | Dimensions |
|---|---|---|---|---|
| Lower Level | Family Room | 3.88 m | 5.71 m | 3.88 m x 5.71 m |
| Lower Level | Den | 4.42 m | 2.83 m | 4.42 m x 2.83 m |
| Main Level | Living Room | 4.56 m | 5.59 m | 4.56 m x 5.59 m |
| Main Level | Dining Room | 1.89 m | 3.25 m | 1.89 m x 3.25 m |
| Main Level | Kitchen | 3.04 m | 4.59 m | 3.04 m x 4.59 m |
| Main Level | Primary Bedroom | 3.04 m | 3.96 m | 3.04 m x 3.96 m |
| Main Level | Bedroom 2 | 3.5 m | 2.71 m | 3.5 m x 2.71 m |
| Main Level | Bedroom 3 | 3.5 m | 2.74 m | 3.5 m x 2.74 m |
Contact Us
Contact us for more information

Denise A. Royer
Broker
www.blackmorerealestate.ca/
@deniseroyer/
www.instagram.com/deniseroyer/?hl=en
9919 149 St Nw
Edmonton, Alberta T5P 1K7
(780) 760-6424




























