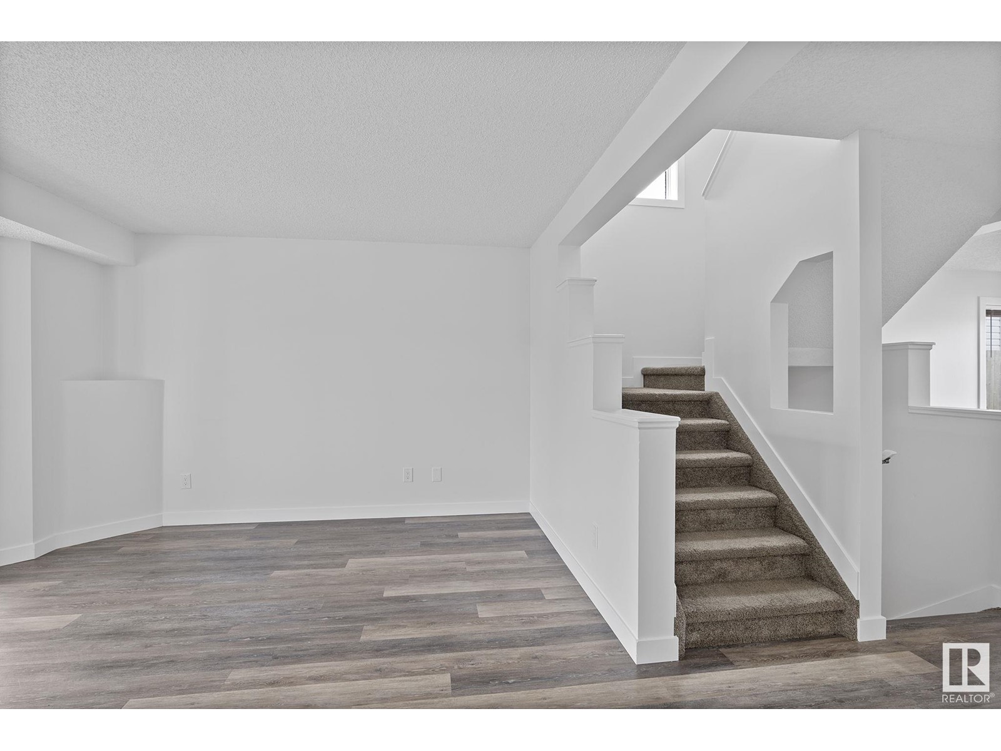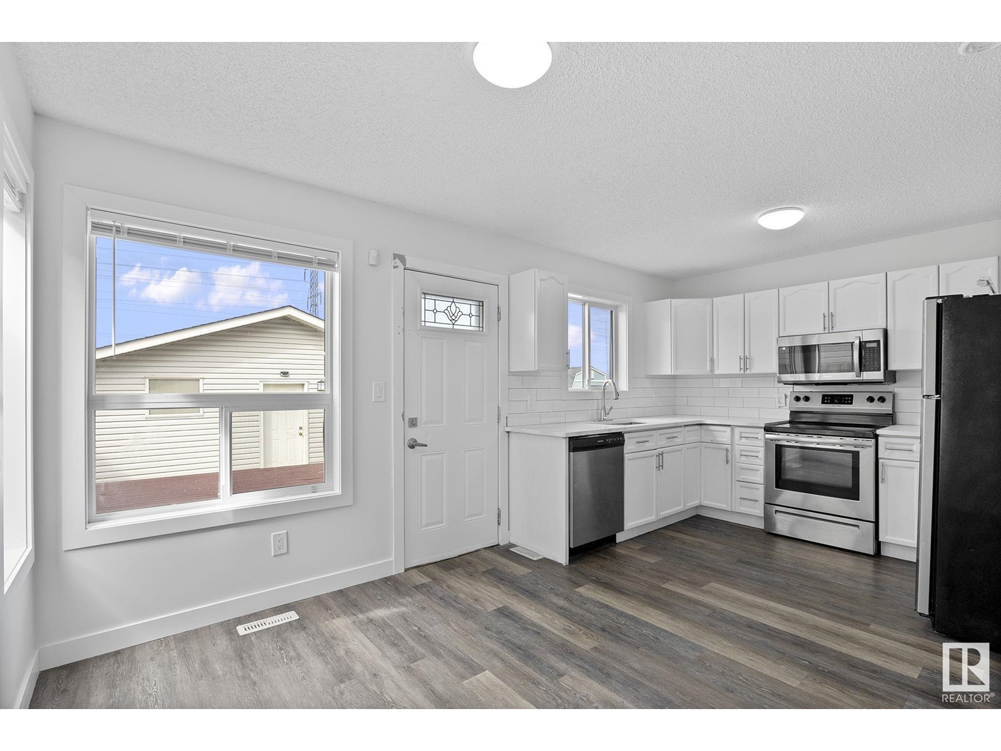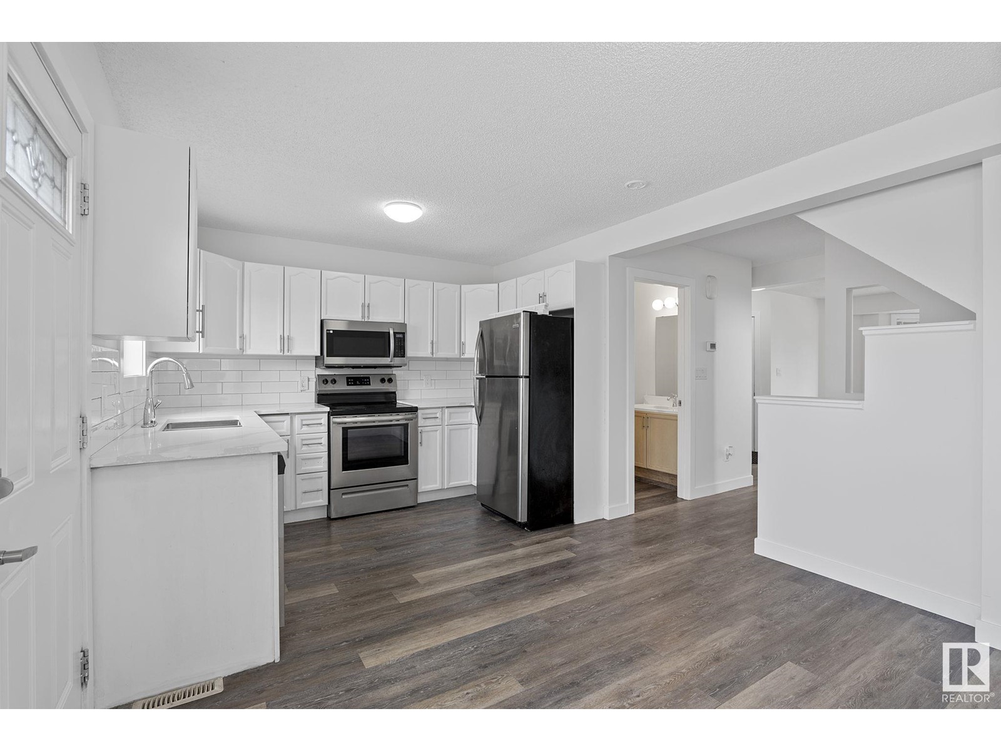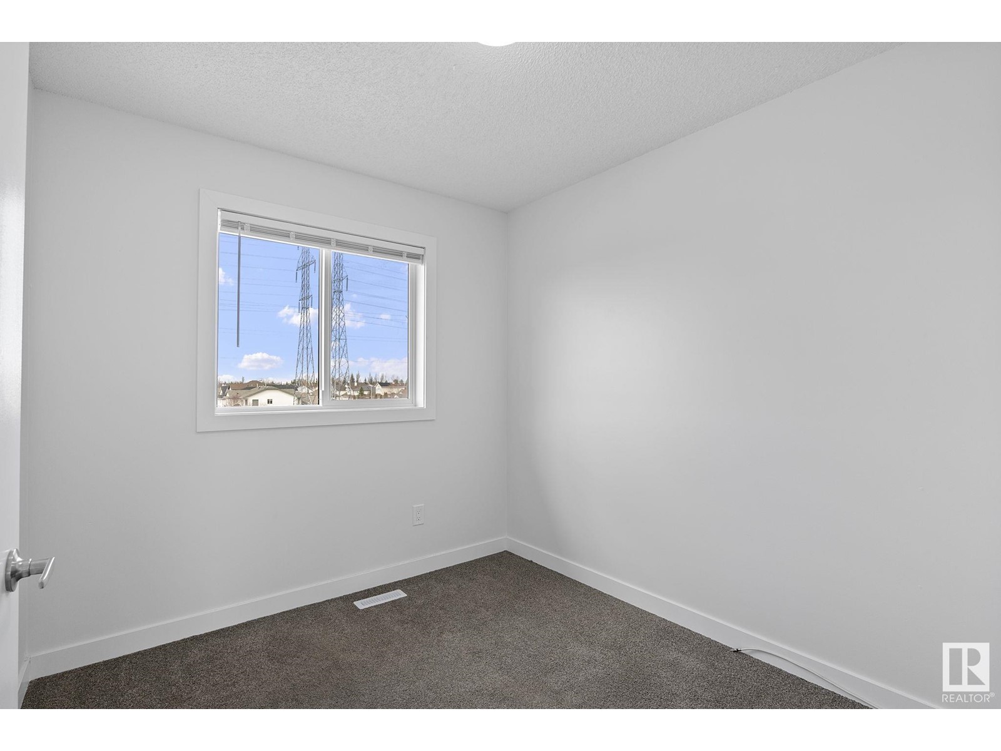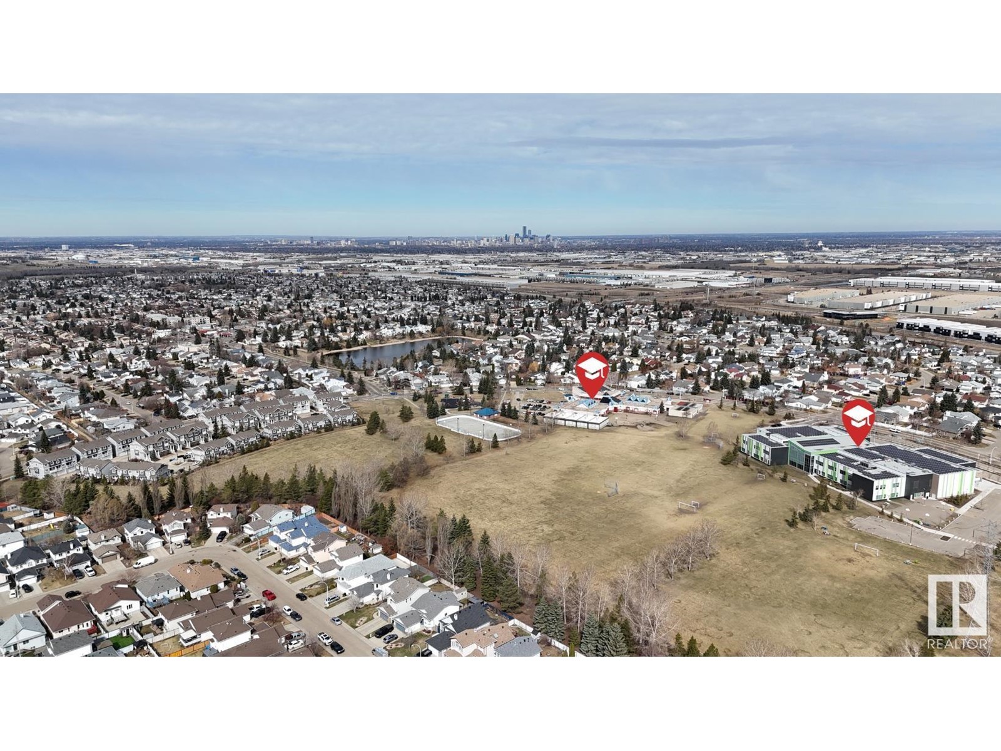3836 24 St Nw Edmonton, Alberta T6T 1K6
$424,900
Discover this fully renovated 4 bedroom single-family home in a desirable neighbourhood in Edmonton! Featuring a double detached car garage with fresh paint throughout, new flooring and blinds. The main floor offers a bright, open-concept living area filled with natural light, a refreshed kitchen with brand new quartz countertops, a cozy dining space, and a deck patio perfect for summer BBQ. Upstairs, a spacious primary bedroom, two additional bedrooms, and a 4-piece bathroom. The basement includes a large family room, laundry room, and a versatile extra bedroom. Enjoy the privacy of no rear neighbours backing onto green space and running trail. Close to schools, parks, public transit, grocery stores (Real Canadian Superstore, Walmart, Sobeys, Indian Asian store), restaurants, and RioCan Meadows shopping plaza. With easy access to Whitemud Drive and the Meadows Transit Centre, makes this a perfect place to call home with newer shingles, hot water tank, garage door motor, baseboards, and doors. (id:61585)
Property Details
| MLS® Number | E4432263 |
| Property Type | Single Family |
| Neigbourhood | Larkspur |
| Amenities Near By | Playground, Public Transit, Schools, Shopping |
| Features | Lane |
| Parking Space Total | 2 |
| Structure | Deck, Patio(s) |
Building
| Bathroom Total | 2 |
| Bedrooms Total | 4 |
| Appliances | Dishwasher, Dryer, Microwave Range Hood Combo, Refrigerator, Stove, Washer, Window Coverings |
| Basement Development | Finished |
| Basement Type | Full (finished) |
| Constructed Date | 1996 |
| Construction Style Attachment | Detached |
| Half Bath Total | 1 |
| Heating Type | Forced Air |
| Stories Total | 2 |
| Size Interior | 1,119 Ft2 |
| Type | House |
Parking
| Detached Garage |
Land
| Acreage | No |
| Fence Type | Fence |
| Land Amenities | Playground, Public Transit, Schools, Shopping |
| Size Irregular | 305.84 |
| Size Total | 305.84 M2 |
| Size Total Text | 305.84 M2 |
Rooms
| Level | Type | Length | Width | Dimensions |
|---|---|---|---|---|
| Basement | Family Room | 3.97 m | 3.4 m | 3.97 m x 3.4 m |
| Basement | Bedroom 4 | 4.56 m | 3.4 m | 4.56 m x 3.4 m |
| Main Level | Living Room | 4.35 m | 4.27 m | 4.35 m x 4.27 m |
| Main Level | Dining Room | 2.65 m | 3.37 m | 2.65 m x 3.37 m |
| Main Level | Kitchen | 2.65 m | 3.19 m | 2.65 m x 3.19 m |
| Upper Level | Primary Bedroom | 3.57 m | 4.25 m | 3.57 m x 4.25 m |
| Upper Level | Bedroom 2 | 2.52 m | 2.97 m | 2.52 m x 2.97 m |
| Upper Level | Bedroom 3 | 2.49 m | 3.23 m | 2.49 m x 3.23 m |
Contact Us
Contact us for more information

Rohin Sethi
Associate
(780) 450-6670
teamsethi.com/
x.com/rohinsells
www.facebook.com/rohinsells/
www.linkedin.com/in/rohinsells/
www.instagram.com/rohinsethi/
www.youtube.com/@rohin-arash-edmonton-realtor
4107 99 St Nw
Edmonton, Alberta T6E 3N4
(780) 450-6300
(780) 450-6670

Arash Sethi
Associate
(780) 450-6670
www.teamsethi.com/
4107 99 St Nw
Edmonton, Alberta T6E 3N4
(780) 450-6300
(780) 450-6670





