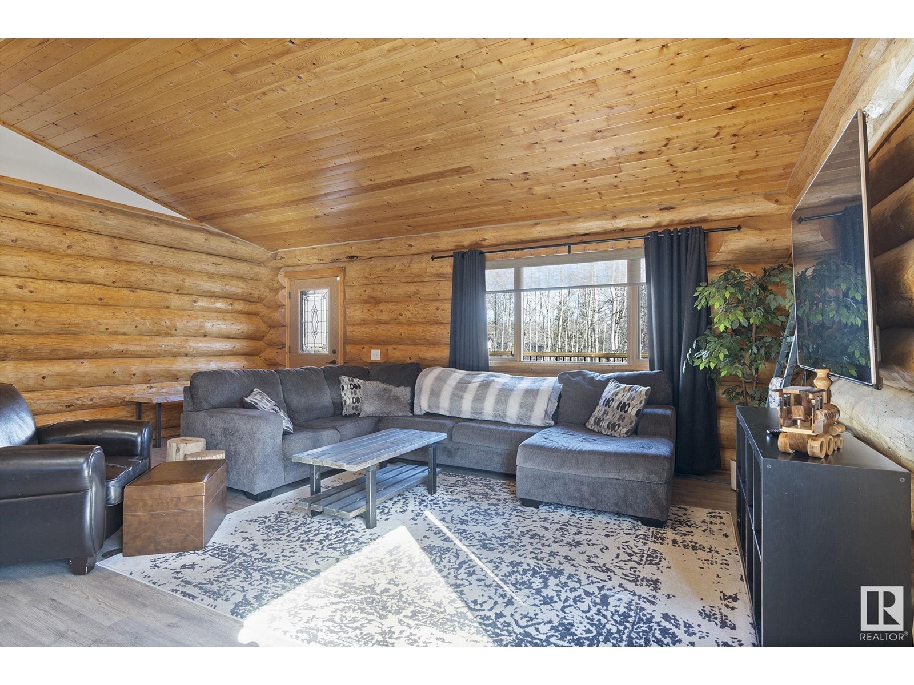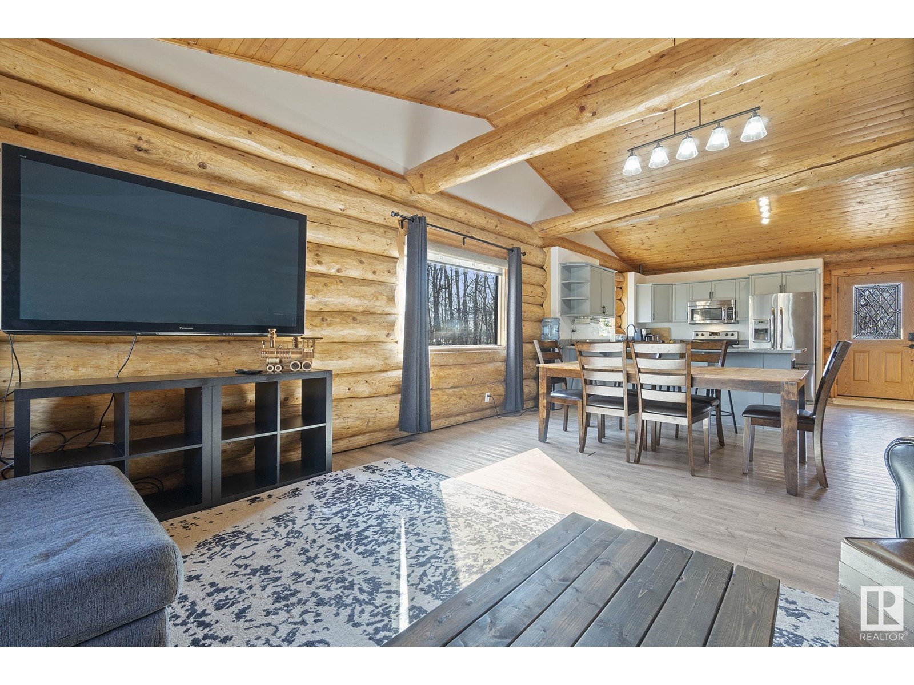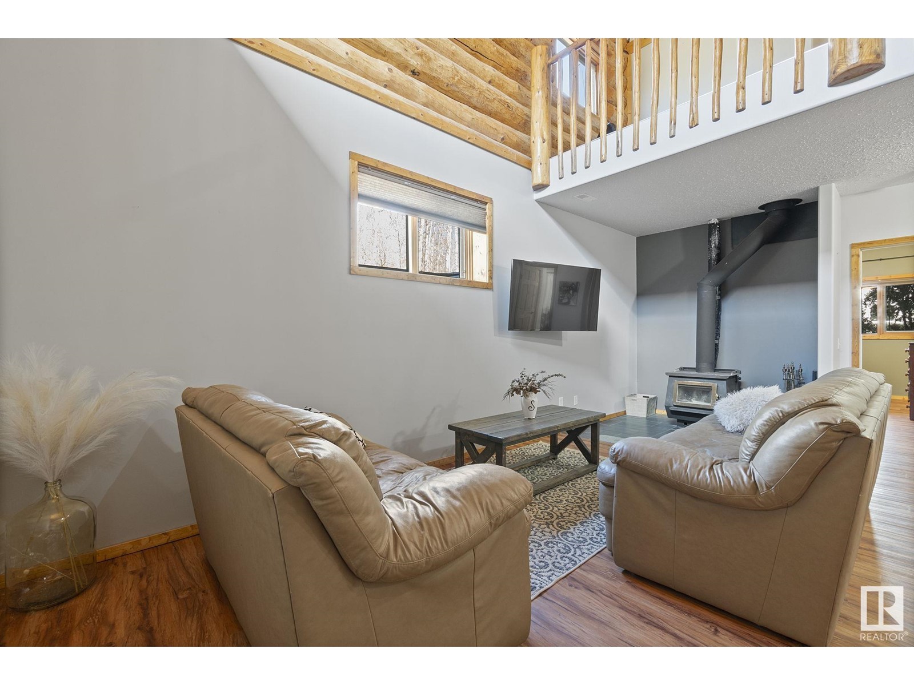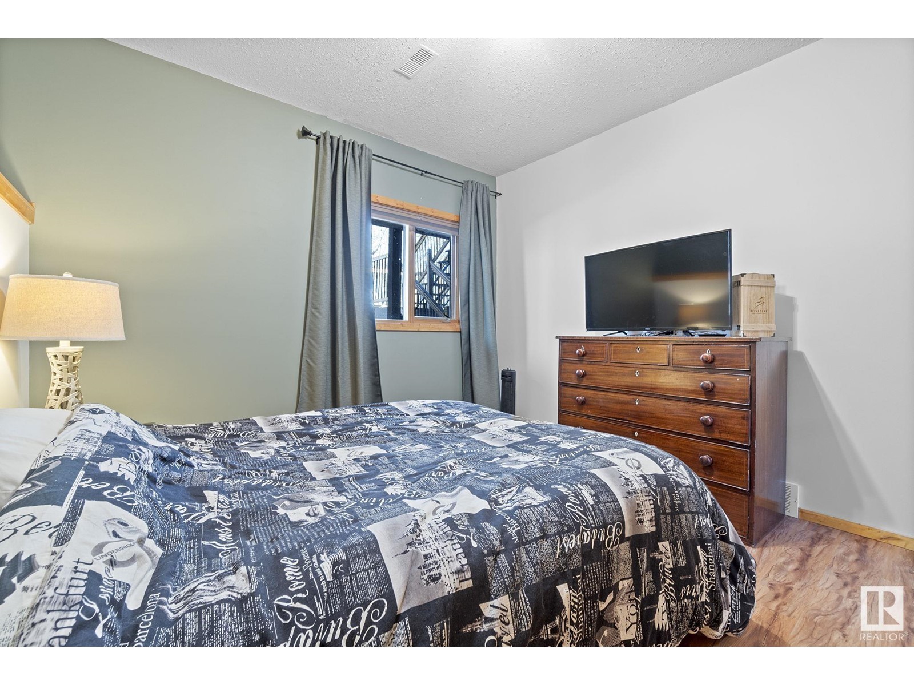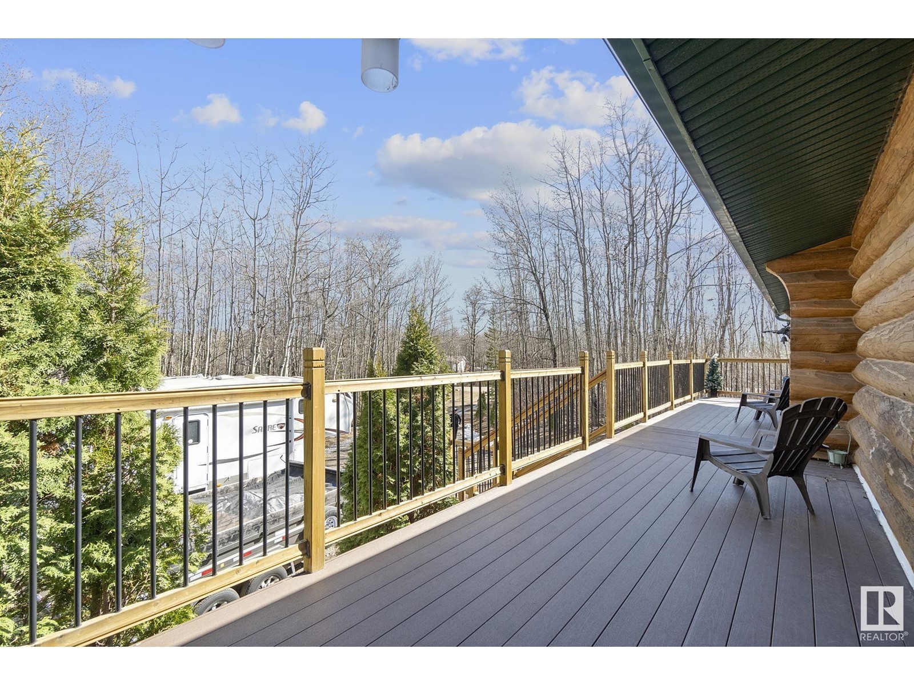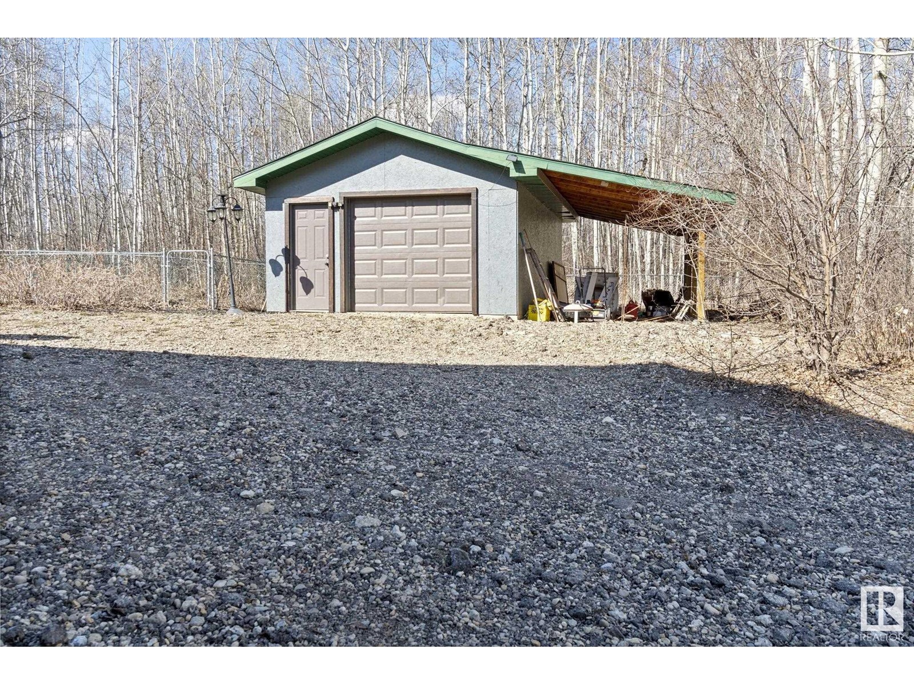#385 52465 Rge Road 213 Rural Strathcona County, Alberta T8G 2E7
$699,900
This gorgeous log home bungalow with a walkout basement is fully upgraded inside and out. The 1.35 acre lot is fully fenced and situated in Hude Estates. Step inside and you will love this vaulted open concept floor plan. Main floor features a cozy living room, 2pc bathroom, dining area, and enormous kitchen all with new luxury vinyl plank floorings and new quartz counters. Master bedroom is also located on the main floor with its own 4 pc ensuite bathroom and balcony. The loft area has open railings overlooking your lower level family room. The lower area is fully finished containing a 2nd living area with a wood burning stove, 9ft ceilings and huge windows. As well, another full 4pc bathroom, 2 bedrooms, laundry room and access to your double 22 x 22 attached heated garage. Bonus features to this property include a 16x20 second detached garage, maintenance free main deck, 4 mature apple trees, raspberry patch and minutes from Ardrossan. (id:61585)
Property Details
| MLS® Number | E4431718 |
| Property Type | Single Family |
| Neigbourhood | Hude Estates |
| Features | See Remarks |
Building
| Bathroom Total | 3 |
| Bedrooms Total | 3 |
| Appliances | Dishwasher, Dryer, Microwave Range Hood Combo, Stove, Washer, Window Coverings |
| Architectural Style | Bungalow |
| Basement Development | Finished |
| Basement Type | Full (finished) |
| Constructed Date | 2000 |
| Construction Style Attachment | Detached |
| Fireplace Fuel | Wood |
| Fireplace Present | Yes |
| Fireplace Type | Woodstove |
| Half Bath Total | 1 |
| Heating Type | Forced Air |
| Stories Total | 1 |
| Size Interior | 1,464 Ft2 |
| Type | House |
Parking
| Attached Garage | |
| Heated Garage | |
| Detached Garage |
Land
| Acreage | Yes |
| Fence Type | Fence |
| Size Irregular | 1.35 |
| Size Total | 1.35 Ac |
| Size Total Text | 1.35 Ac |
Rooms
| Level | Type | Length | Width | Dimensions |
|---|---|---|---|---|
| Lower Level | Bedroom 2 | Measurements not available | ||
| Lower Level | Bedroom 3 | Measurements not available | ||
| Lower Level | Bonus Room | Measurements not available | ||
| Main Level | Living Room | Measurements not available | ||
| Main Level | Dining Room | Measurements not available | ||
| Main Level | Kitchen | Measurements not available | ||
| Main Level | Family Room | Measurements not available | ||
| Main Level | Primary Bedroom | Measurements not available |
Contact Us
Contact us for more information
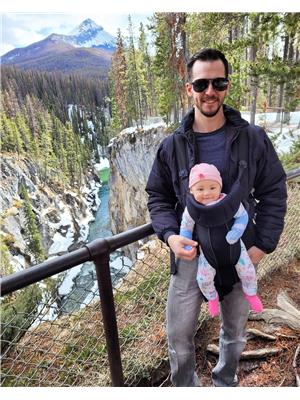
Sean Clair
Associate
www.seanclairrealestate.com/
www.facebook.com/sean.clair.39
1400-10665 Jasper Ave Nw
Edmonton, Alberta T5J 3S9
(403) 262-7653







