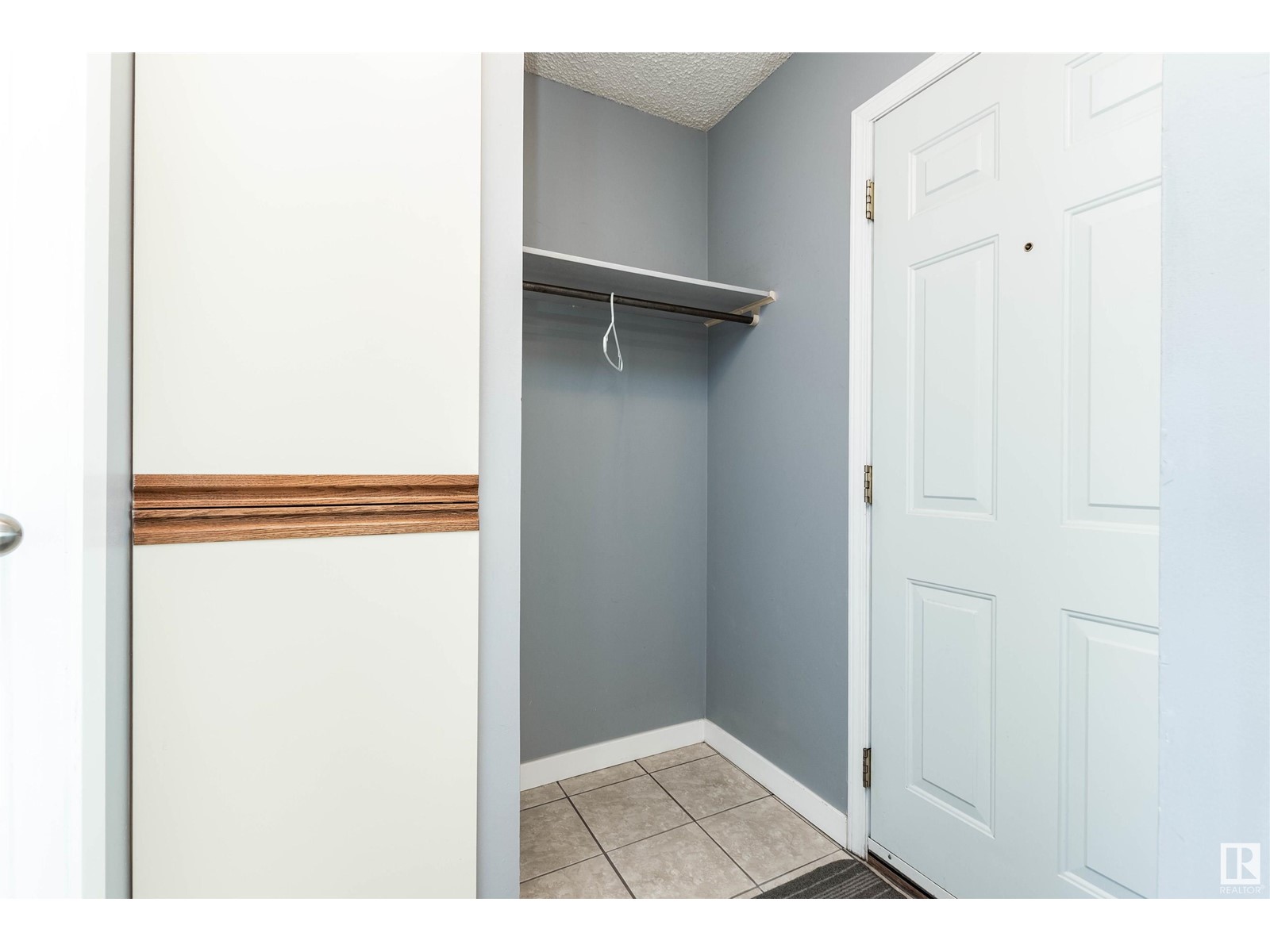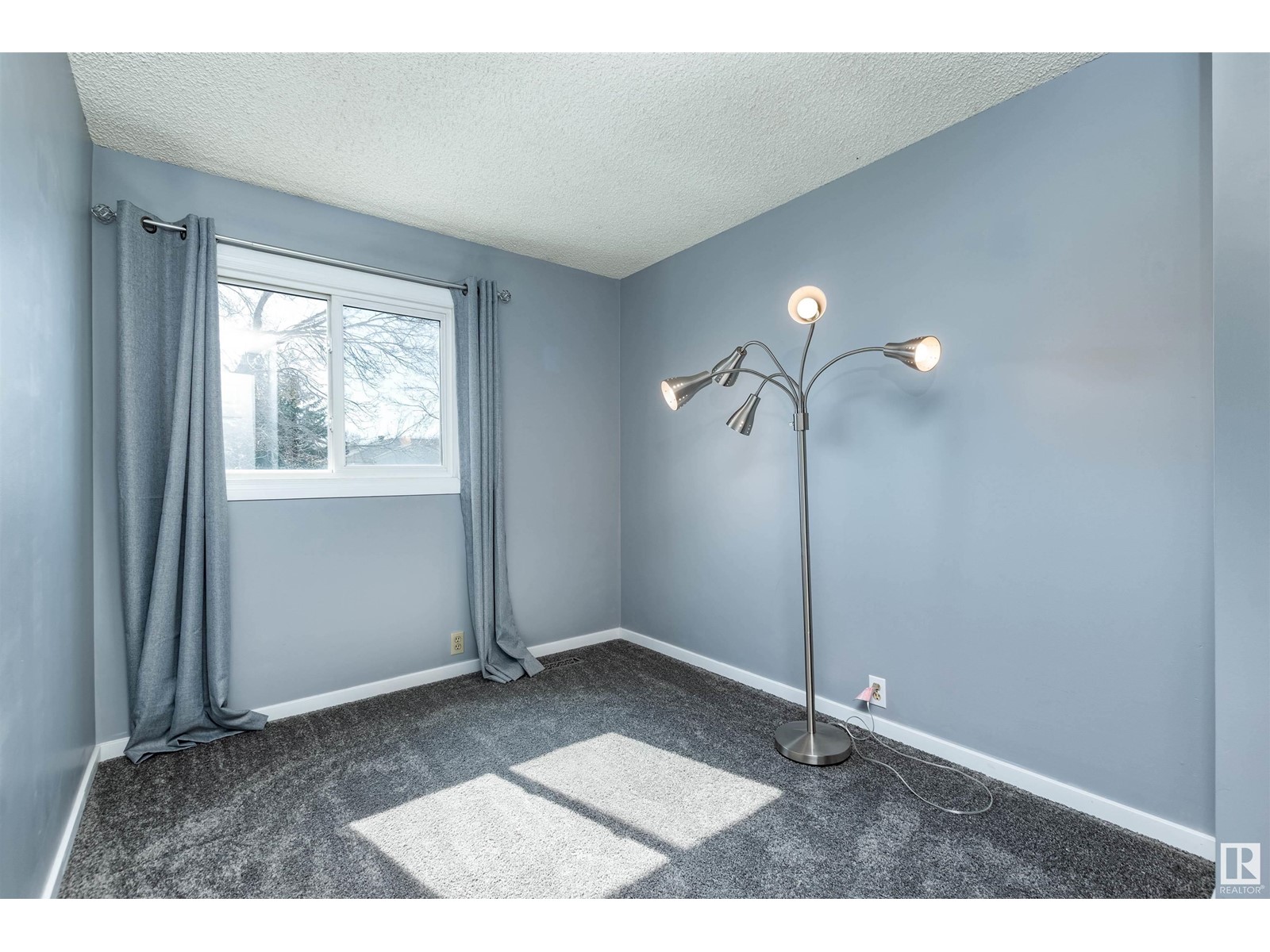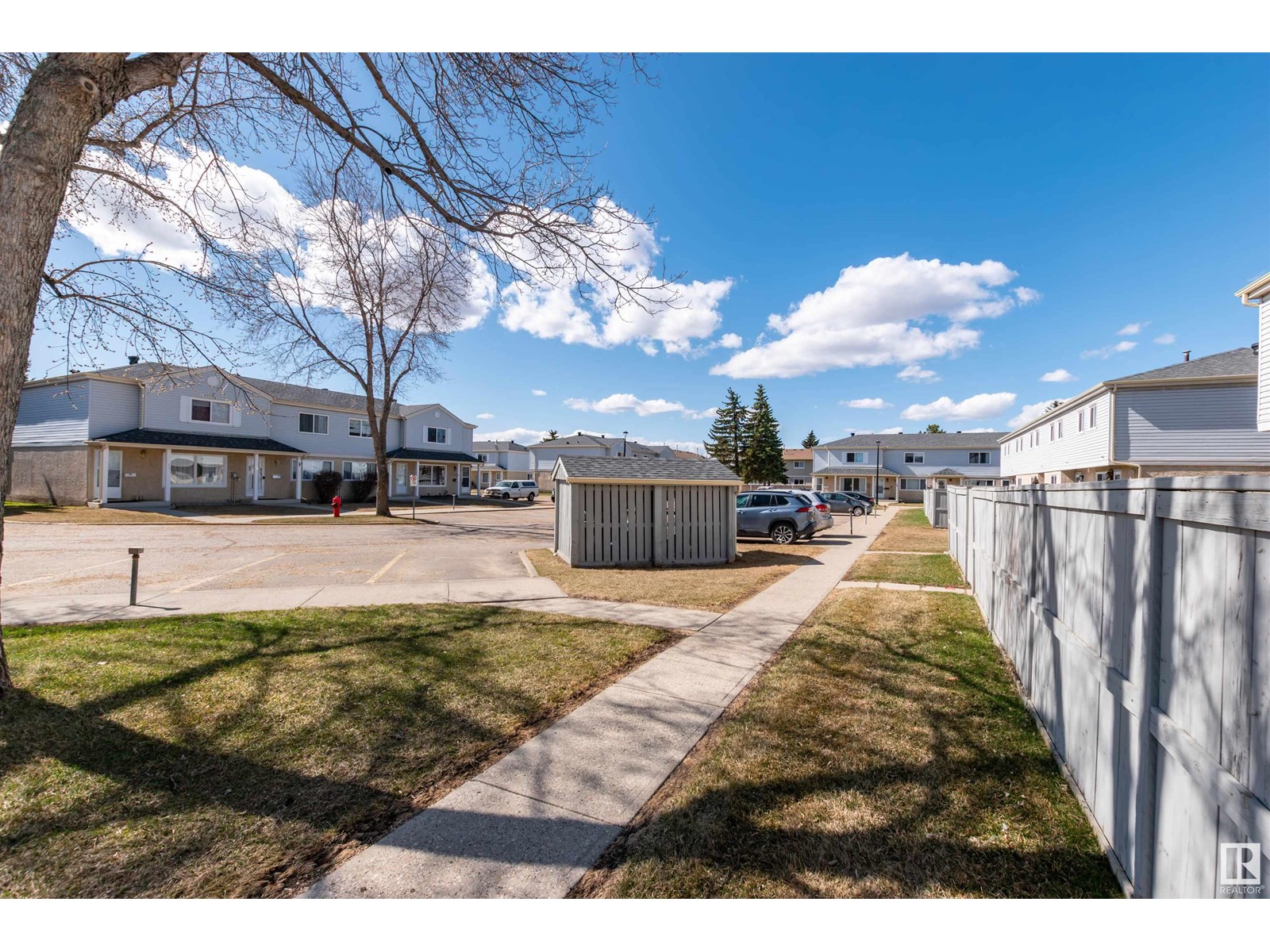#39 2030 Brentwood Bv Sherwood Park, Alberta T8A 4P6
$264,900Maintenance, Exterior Maintenance, Insurance, Other, See Remarks
$367.79 Monthly
Maintenance, Exterior Maintenance, Insurance, Other, See Remarks
$367.79 MonthlyFantastic 3 bedroom condo, substantially renovated starting in 2019, with bright south facing backyard, in the heart of Sherwood Park, close to amenities, and low condo fees! The renovations include engineered hardwood in the massive living and dining room area. Kitchen flooring and carpet upstairs in all three bedrooms have been replaced. The bathrooms have both been renovated. All new doors, hardware, casing and trim, and the paint has been refreshed recently. The south facing backyard is fenced with a small gate and pets are allowed, with board approval. Lighting has been updated and all appliances are included. The basement has a large den and lots of storage. There is street parking directly infront of the unit and 2 outdoor stalls in the back. Visitor parking is also available. Walking distance to Broadmoor Lake, golfing, the mall, library, restaurants, and so much more. (id:61585)
Property Details
| MLS® Number | E4430714 |
| Property Type | Single Family |
| Neigbourhood | Broadmoor Estates |
| Amenities Near By | Golf Course, Playground, Public Transit, Shopping |
Building
| Bathroom Total | 2 |
| Bedrooms Total | 3 |
| Appliances | Dishwasher, Dryer, Refrigerator, Stove, Washer, Window Coverings |
| Basement Development | Partially Finished |
| Basement Type | Full (partially Finished) |
| Constructed Date | 1981 |
| Construction Style Attachment | Attached |
| Half Bath Total | 1 |
| Heating Type | Forced Air |
| Stories Total | 2 |
| Size Interior | 1,136 Ft2 |
| Type | Row / Townhouse |
Parking
| Stall |
Land
| Acreage | No |
| Fence Type | Fence |
| Land Amenities | Golf Course, Playground, Public Transit, Shopping |
Rooms
| Level | Type | Length | Width | Dimensions |
|---|---|---|---|---|
| Lower Level | Den | 3.02 m | 3.93 m | 3.02 m x 3.93 m |
| Main Level | Living Room | 4.22 m | 4.22 m | 4.22 m x 4.22 m |
| Main Level | Dining Room | 1.98 m | 3.45 m | 1.98 m x 3.45 m |
| Main Level | Kitchen | 2.57 m | 3.1 m | 2.57 m x 3.1 m |
| Main Level | Breakfast | 1.25 m | 2.67 m | 1.25 m x 2.67 m |
| Upper Level | Primary Bedroom | 4.09 m | 4.22 m | 4.09 m x 4.22 m |
| Upper Level | Bedroom 2 | 2.74 m | 2.94 m | 2.74 m x 2.94 m |
| Upper Level | Bedroom 3 | 2.41 m | 3.69 m | 2.41 m x 3.69 m |
Contact Us
Contact us for more information
Mariann C. Mcguire
Associate
(780) 449-3499
www.sherwoodparkrealty.com/
510- 800 Broadmoor Blvd
Sherwood Park, Alberta T8A 4Y6
(780) 449-2800
(780) 449-3499






























