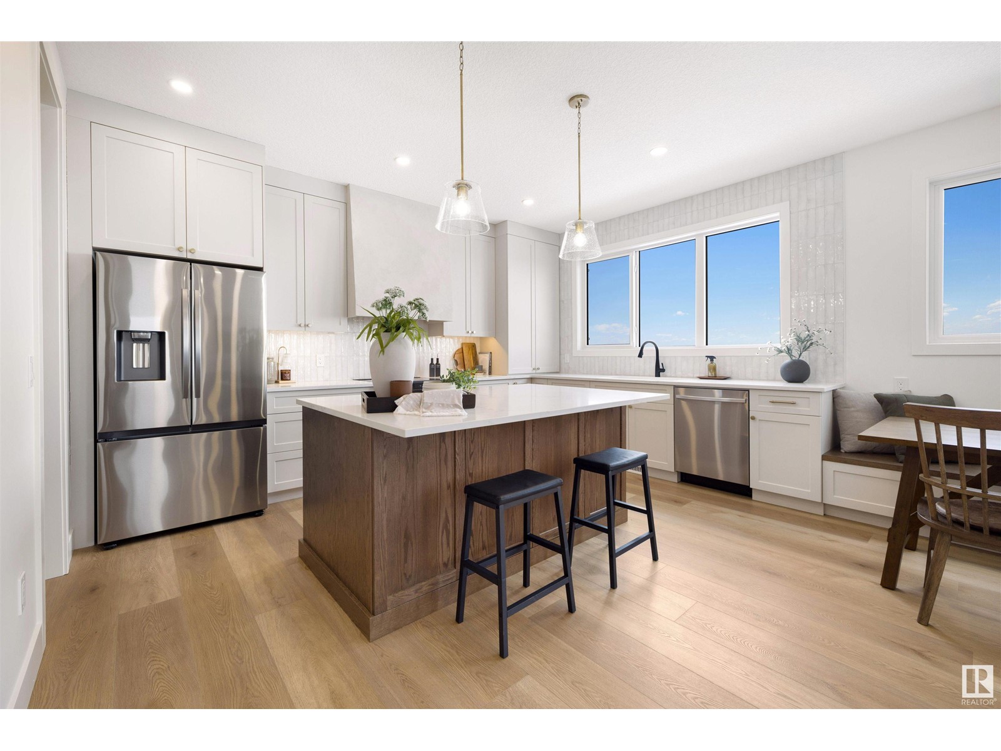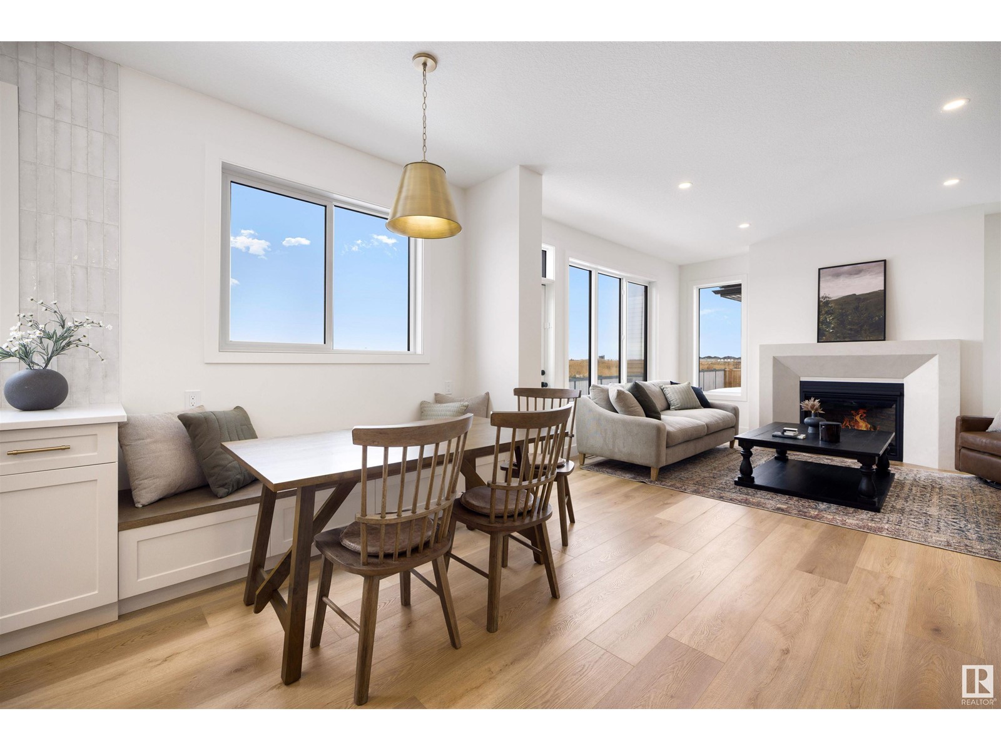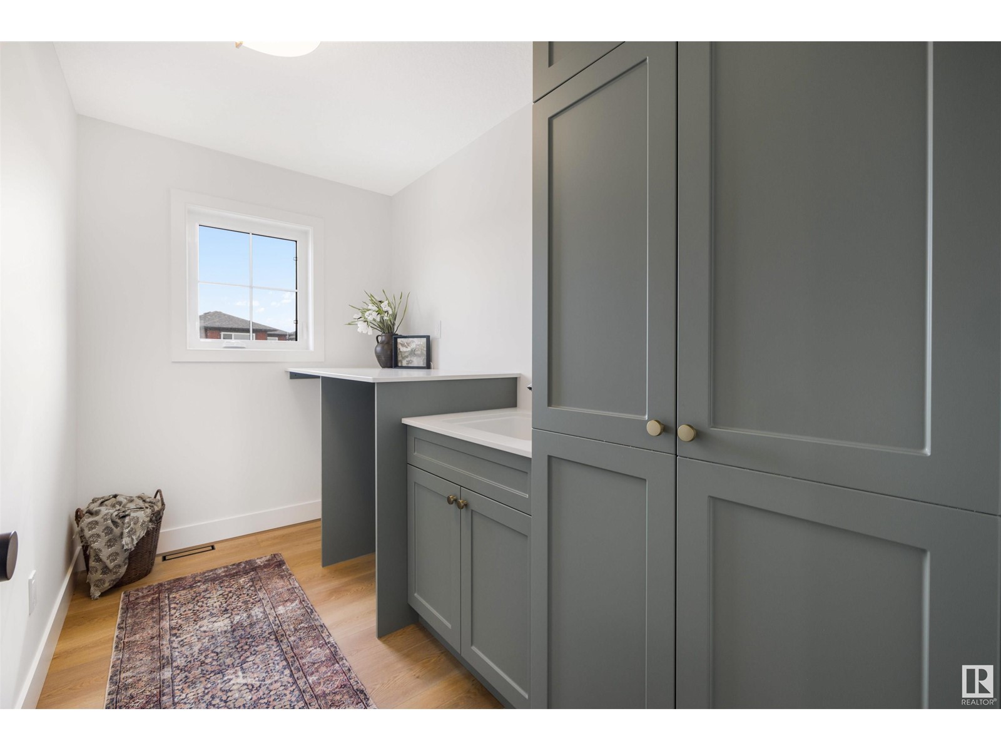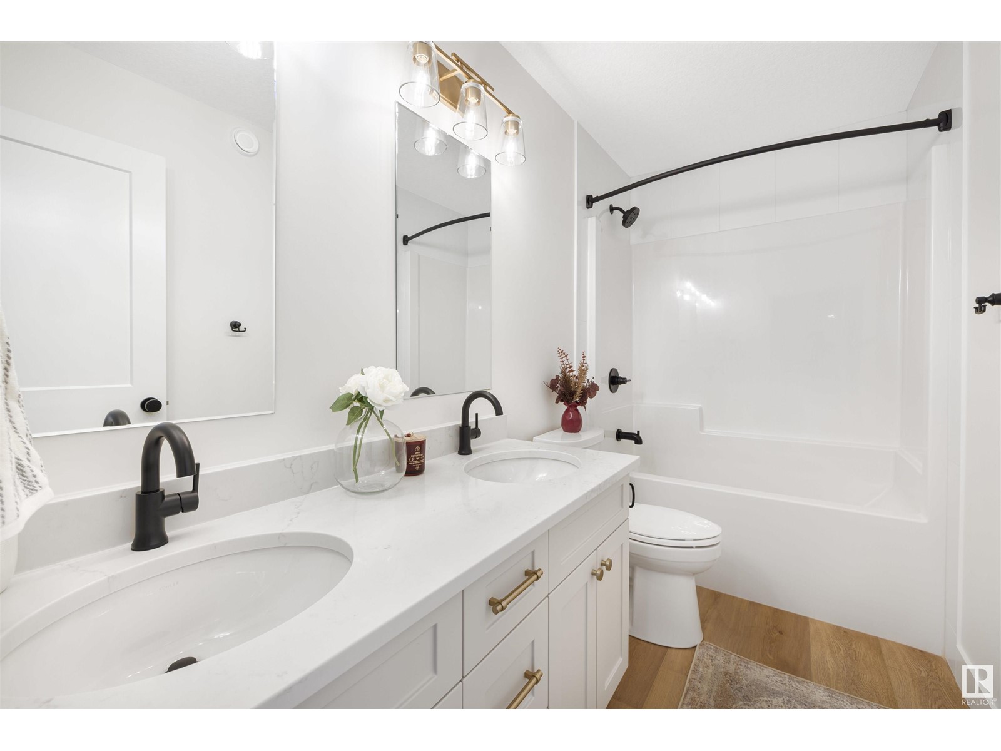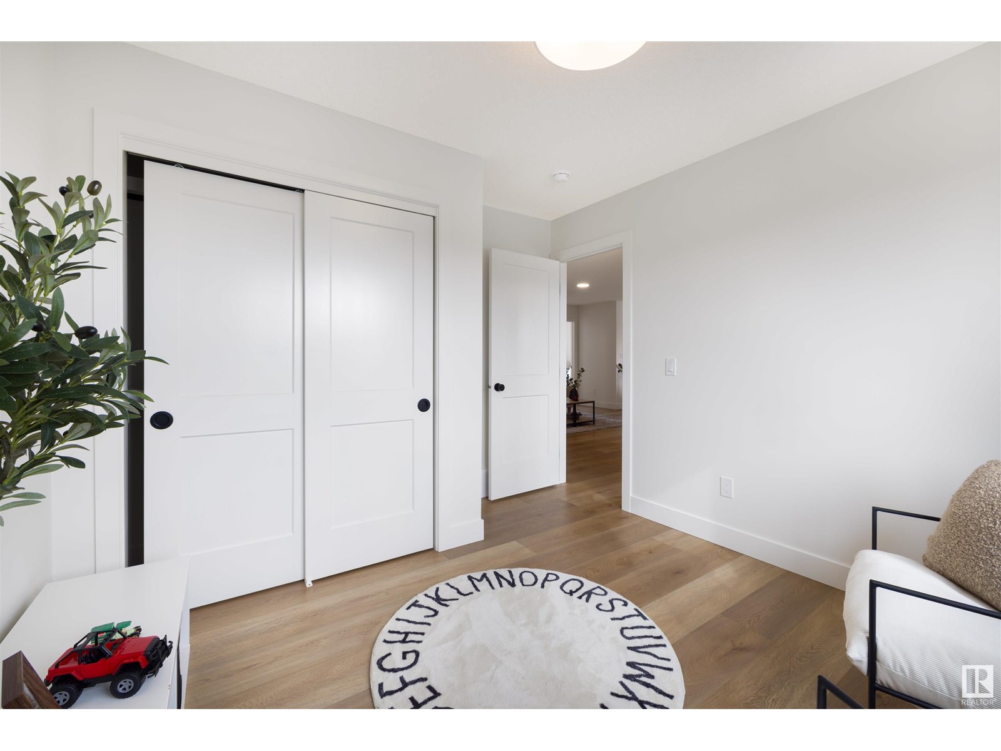39 Darby Cr Spruce Grove, Alberta T7X 0W9
$759,900
This stunning 2,551 sq ft home, built by HRD Homes, offers the perfect blend of style and function. With 4 bedrooms, 2.5 bathrooms and a heated triple car garage, this property has everything you need for comfortable family living. Step into the kitchen and enjoy the elegance of two-tone cabinets, stainless steel appliances, and ample storage, including a large walk-in pantry. The bold dining room, featuring dark accent walls, adds a touch of sophistication to your entertaining space. The spacious laundry room, located on the upper floor, offers plenty of storage for all your needs. The luxurious 5-piece ensuite in the primary suite boasts a relaxing soaker tub, double vanity, and a private water closet. With 9' ceilings, 8' doors, and thoughtful design throughout, this home combines modern living with high-end finishes in a space that’s as practical as it is beautiful. (id:61585)
Property Details
| MLS® Number | E4427027 |
| Property Type | Single Family |
| Neigbourhood | Deer Park_SPGR |
| Amenities Near By | Golf Course, Playground, Public Transit, Shopping |
| Parking Space Total | 6 |
Building
| Bathroom Total | 3 |
| Bedrooms Total | 4 |
| Appliances | See Remarks |
| Basement Development | Unfinished |
| Basement Type | Full (unfinished) |
| Constructed Date | 2024 |
| Construction Style Attachment | Detached |
| Fire Protection | Smoke Detectors |
| Fireplace Fuel | Gas |
| Fireplace Present | Yes |
| Fireplace Type | Unknown |
| Half Bath Total | 1 |
| Heating Type | Forced Air |
| Stories Total | 2 |
| Size Interior | 2,519 Ft2 |
| Type | House |
Parking
| Detached Garage |
Land
| Acreage | No |
| Land Amenities | Golf Course, Playground, Public Transit, Shopping |
| Size Irregular | 465.44 |
| Size Total | 465.44 M2 |
| Size Total Text | 465.44 M2 |
Rooms
| Level | Type | Length | Width | Dimensions |
|---|---|---|---|---|
| Main Level | Living Room | 4.51 m | 4.59 m | 4.51 m x 4.59 m |
| Main Level | Dining Room | 3.17 m | 4.59 m | 3.17 m x 4.59 m |
| Main Level | Kitchen | 2.88 m | 4.59 m | 2.88 m x 4.59 m |
| Main Level | Den | 3.84 m | 2.88 m | 3.84 m x 2.88 m |
| Upper Level | Primary Bedroom | 4.41 m | 4.65 m | 4.41 m x 4.65 m |
| Upper Level | Bedroom 2 | 3.11 m | 2.73 m | 3.11 m x 2.73 m |
| Upper Level | Bedroom 3 | 3.11 m | 3.45 m | 3.11 m x 3.45 m |
| Upper Level | Bedroom 4 | 3.62 m | 2.97 m | 3.62 m x 2.97 m |
| Upper Level | Bonus Room | 5.68 m | 5.61 m | 5.68 m x 5.61 m |
| Upper Level | Laundry Room | 1.8 m | 3.23 m | 1.8 m x 3.23 m |
Contact Us
Contact us for more information
Celeste M. Plaizier
Associate
3400-10180 101 St Nw
Edmonton, Alberta T5J 3S4
(855) 623-6900
