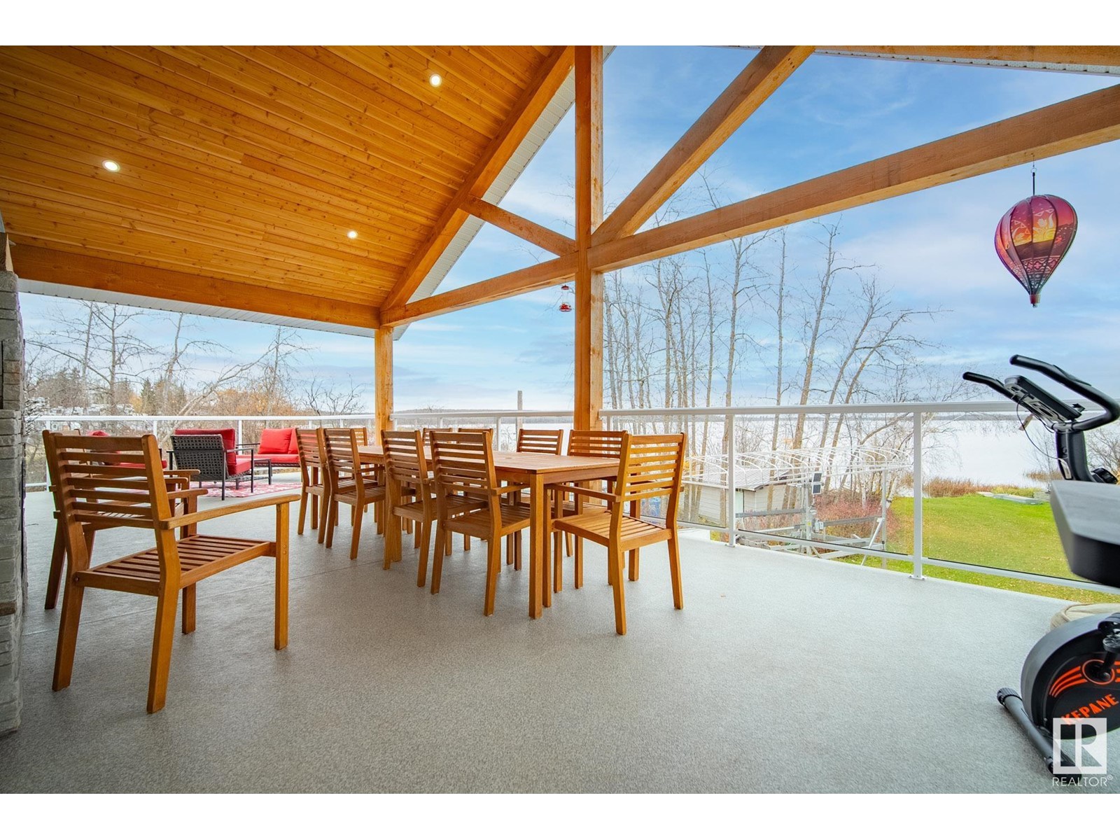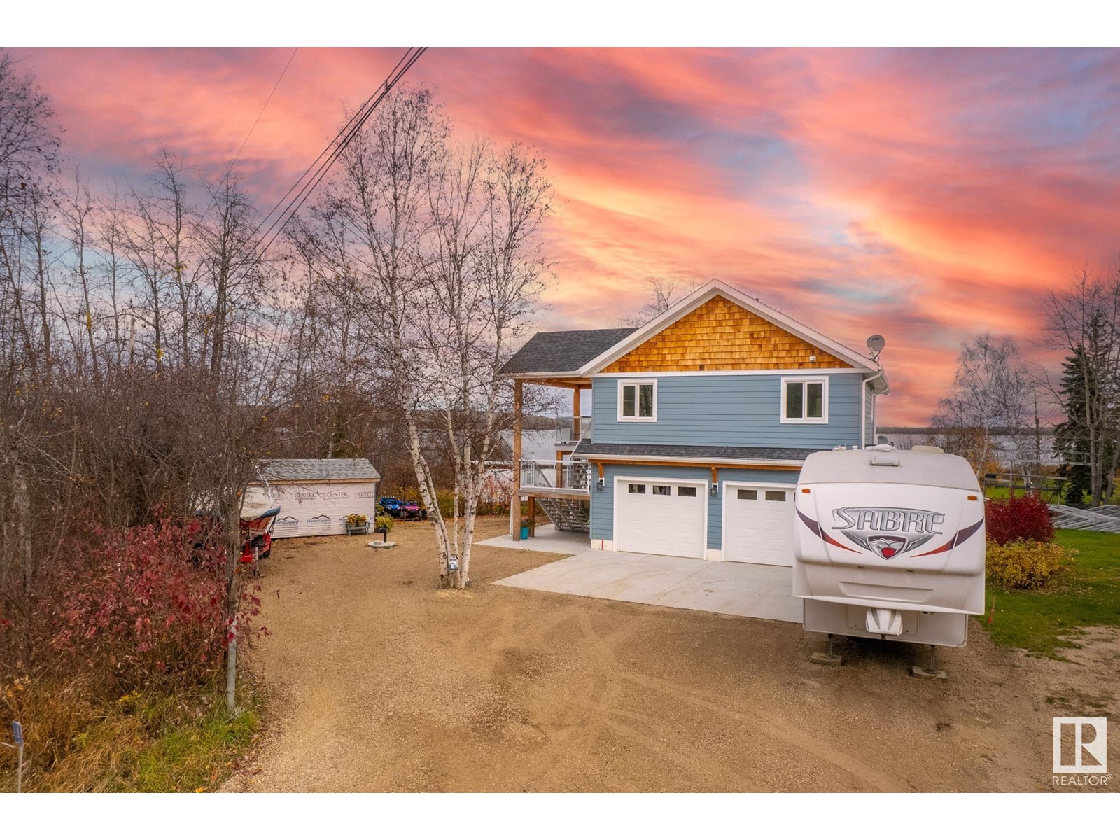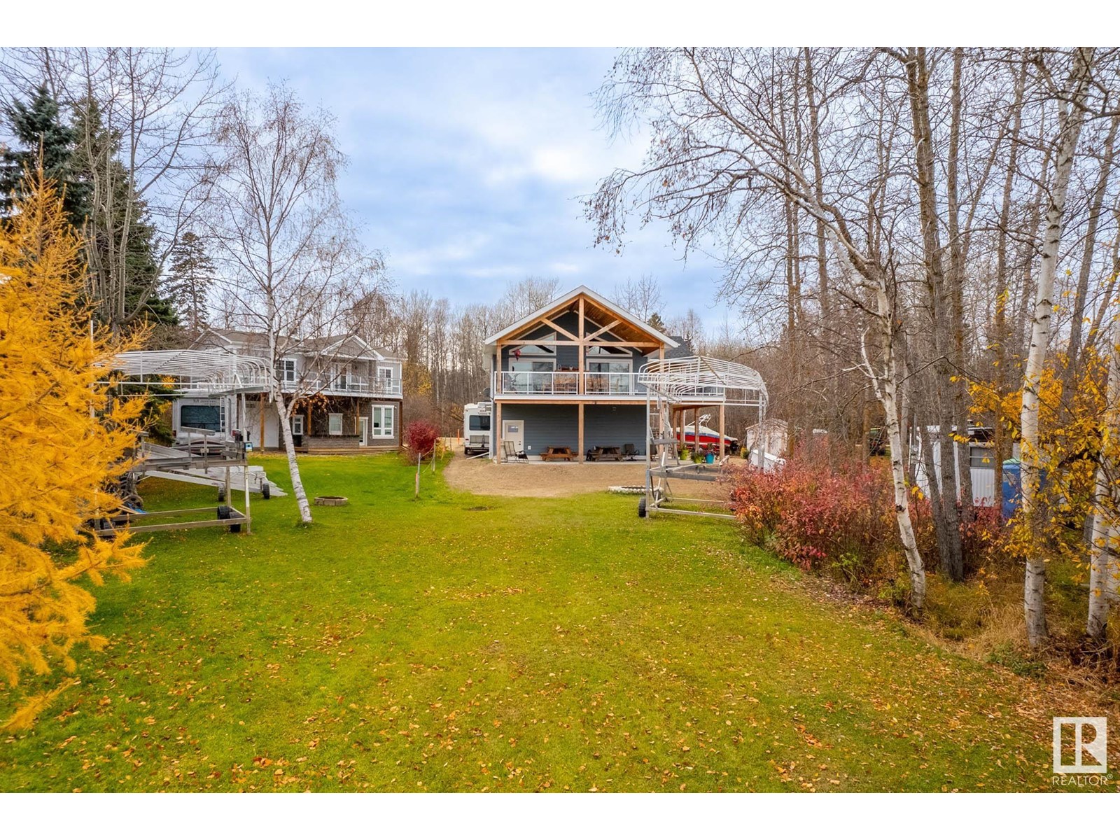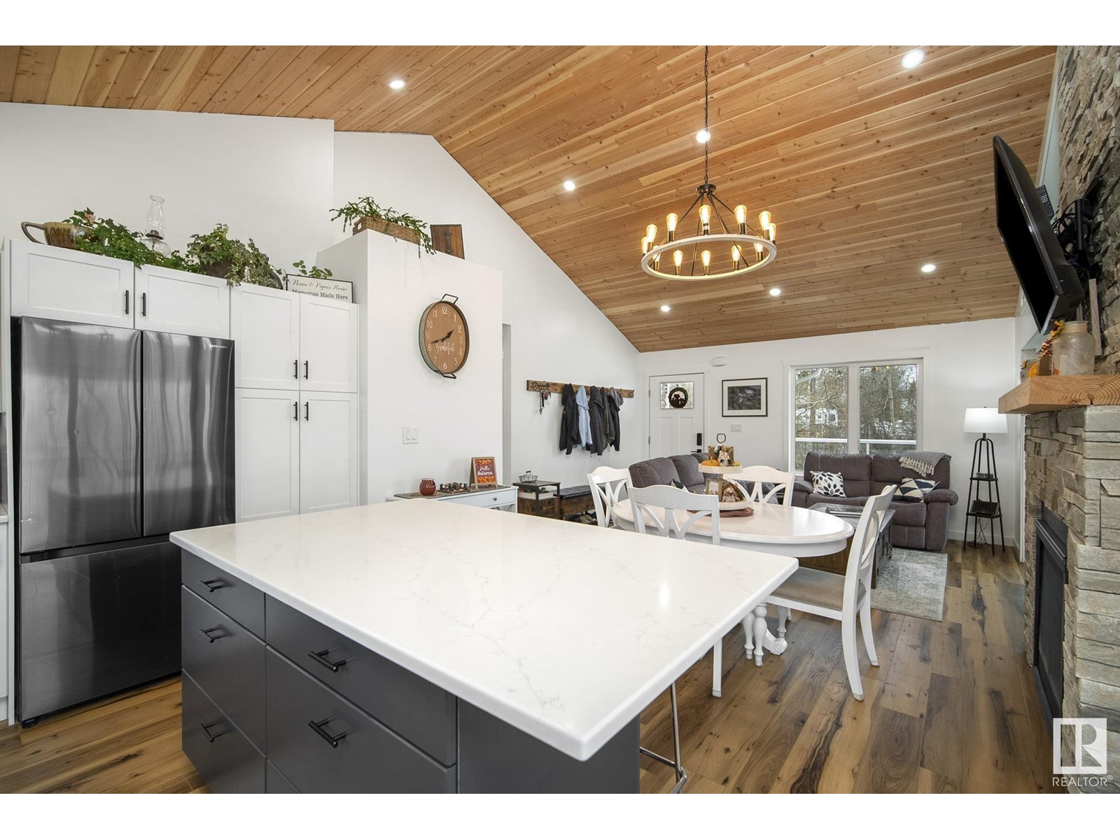#4 3215 Twp Road 574 Rural Lac Ste. Anne County, Alberta T0E 0N0
$599,900
Quality craftsmanship, peace and serenity are what is in store for you at this gorgeous LAKEFRONT, year round home located just 20 minutes south of Barrhead and an hour from west Edmonton. Expansive lake views, morning sunrises, northern lights can all be viewed from the wrap around 28x14 covered deck with aluminum railing and glass inserts. Unique concept built in 2022 and finished in 2023 has just over 800sqft of living space, 2 bedrooms, 2 bathr, constructed on top of a 28x28 attached garage with ICF. Open and spacious layout with fir beams and vaulted ceilings, double sided gas fireplace that opens to the deck from the dining area and an functional and spacious kitchen with quartz countertops, ample upgraded cabinetry, soft close drawers, huge island with extra seating, silgranite sink and pantry with pull out drawers. Extra living space with 3pce bath and den space in the infloor heated garage. Beautifully landscaped yard with fire pit and covered concrete patio. Great fishing with 5 different speies (id:61585)
Property Details
| MLS® Number | E4432355 |
| Property Type | Single Family |
| Neigbourhood | Chrystyna Beach |
| Community Features | Lake Privileges, Fishing |
| Features | Closet Organizers, No Smoking Home, Level, Recreational |
| Parking Space Total | 4 |
| Structure | Deck, Fire Pit |
| View Type | Lake View |
| Water Front Type | Waterfront On Pond |
Building
| Bathroom Total | 2 |
| Bedrooms Total | 2 |
| Amenities | Ceiling - 9ft, Vinyl Windows |
| Appliances | Dishwasher, Dryer, Refrigerator, Storage Shed, Stove, Washer, Window Coverings |
| Architectural Style | Bungalow |
| Basement Type | None |
| Ceiling Type | Vaulted |
| Constructed Date | 2022 |
| Construction Status | Insulation Upgraded |
| Construction Style Attachment | Detached |
| Fireplace Fuel | Gas |
| Fireplace Present | Yes |
| Fireplace Type | Unknown |
| Heating Type | Forced Air, In Floor Heating |
| Stories Total | 1 |
| Size Interior | 828 Ft2 |
| Type | House |
Parking
| Attached Garage | |
| Heated Garage | |
| Oversize | |
| Parking Pad | |
| R V |
Land
| Access Type | Boat Access |
| Acreage | No |
| Fronts On | Waterfront |
| Size Irregular | 0.2 |
| Size Total | 0.2 Ac |
| Size Total Text | 0.2 Ac |
| Surface Water | Lake |
Rooms
| Level | Type | Length | Width | Dimensions |
|---|---|---|---|---|
| Main Level | Living Room | 4.86 m | 4.51 m | 4.86 m x 4.51 m |
| Main Level | Dining Room | Measurements not available | ||
| Main Level | Kitchen | 4.26 m | 3.29 m | 4.26 m x 3.29 m |
| Main Level | Primary Bedroom | 3.75 m | 2.87 m | 3.75 m x 2.87 m |
| Main Level | Bedroom 2 | 3.5 m | 2.85 m | 3.5 m x 2.85 m |
Contact Us
Contact us for more information
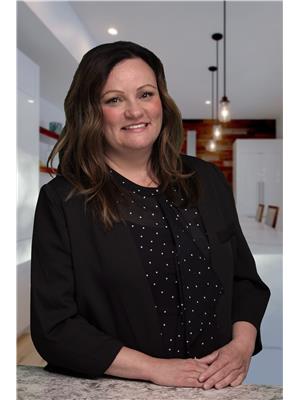
Kyla M. Suder
Associate
sudersellshomes.com/
www.facebook.com/sprucegrovestonyplainrealestate
www.linkedin.com/in/kyla-suder-27b90223/
www.instagram.com/kylasuder/
www.youtube.com/watch?v=c5ALq8496g4
202 Main Street
Spruce Grove, Alberta T7X 0G2
(780) 962-4950
(780) 431-5624
