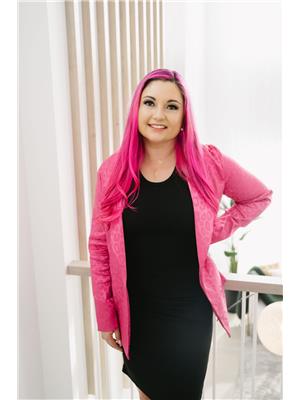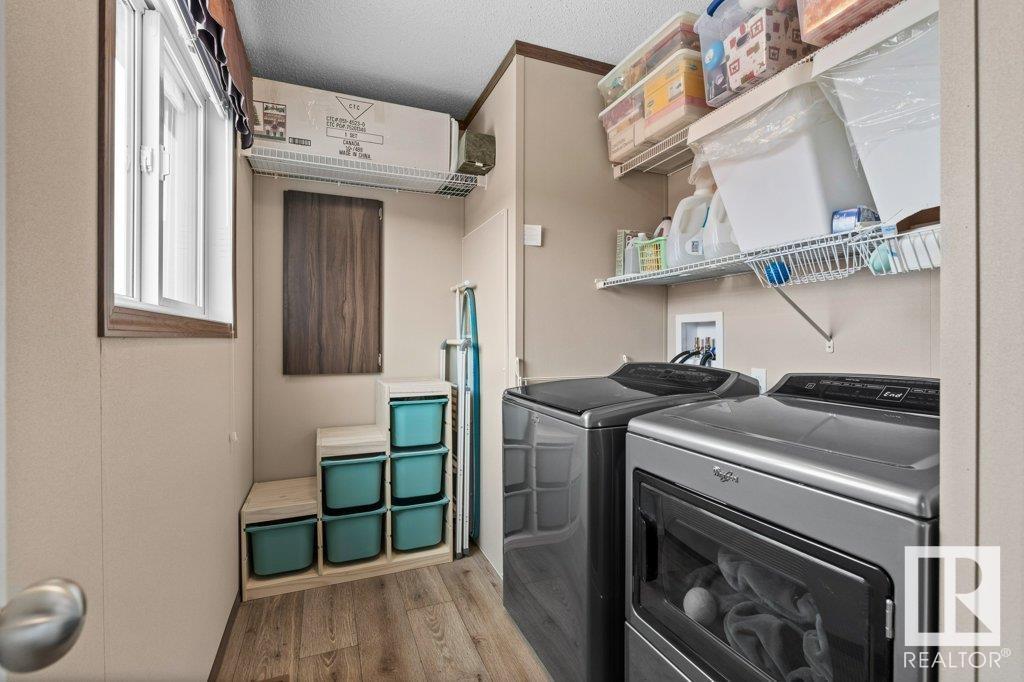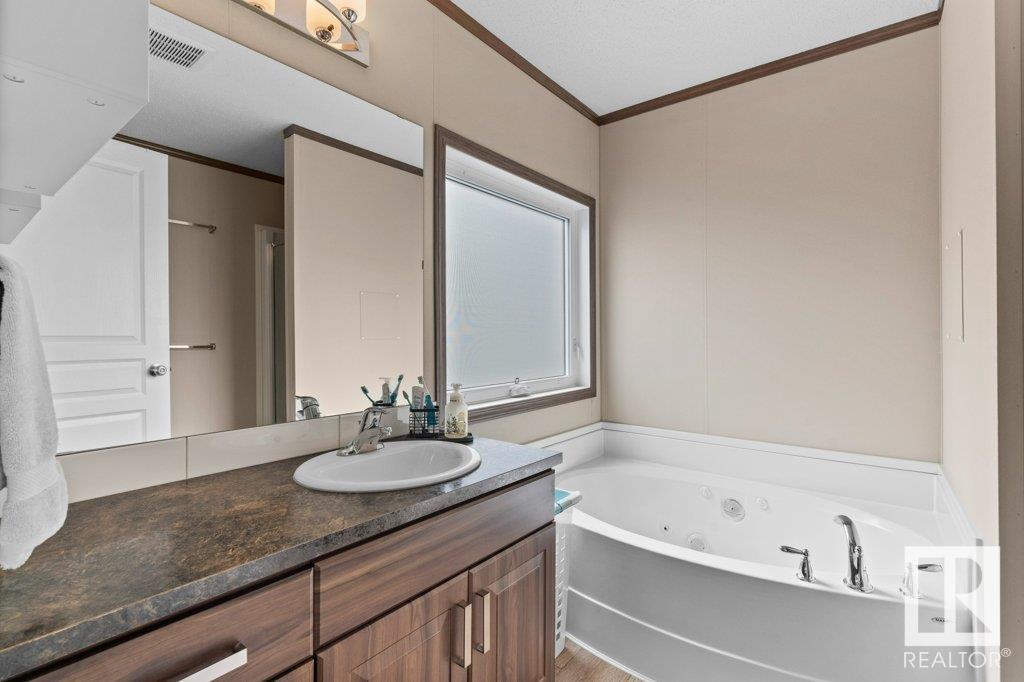4 Aspen Av Morinville, Alberta T8R 2P7
$297,370
Situated in the sought-after community of The Meadows in Morinville, this meticulously maintained 4-bedroom, 2-bathroom home offers over 1,500 sq. ft. of thoughtfully designed living space. Ideal for families or downsizers seeking the convenience of single-level living, this property provides both modern finishes and an abundance of storage options throughout. Spacious Layout in this home features four generously sized bedrooms, ensuring plenty of room for family members, guests, or even a home office. The open-concept design creates a welcoming environment, perfect for both day-to-day living and entertaining. One of the standout features of this home is the exceptional amount of storage. From expansive closets to well-planned cabinetry, every corner of this home is designed to keep your belongings organized and easily accessible. The large, well-appointed kitchen is a true highlight, with an abundance of cabinetry and counter space. Located near schools, parks, and all essential amenities (id:61585)
Property Details
| MLS® Number | E4427374 |
| Property Type | Single Family |
| Neigbourhood | Morinville |
| Amenities Near By | Schools, Shopping |
| Features | No Animal Home, No Smoking Home |
| Structure | Deck, Porch |
Building
| Bathroom Total | 2 |
| Bedrooms Total | 4 |
| Appliances | Dishwasher, Dryer, Microwave Range Hood Combo, Refrigerator, Stove, Washer |
| Architectural Style | Bungalow |
| Constructed Date | 2017 |
| Fire Protection | Smoke Detectors |
| Heating Type | Forced Air |
| Stories Total | 1 |
| Size Interior | 1,507 Ft2 |
| Type | House |
Parking
| Stall |
Land
| Acreage | No |
| Land Amenities | Schools, Shopping |
Rooms
| Level | Type | Length | Width | Dimensions |
|---|---|---|---|---|
| Main Level | Living Room | 4.17 m | 5.7 m | 4.17 m x 5.7 m |
| Main Level | Dining Room | 4.87 m | 2.03 m | 4.87 m x 2.03 m |
| Main Level | Kitchen | 4.87 m | 3.67 m | 4.87 m x 3.67 m |
| Main Level | Primary Bedroom | 4.85 m | 3.63 m | 4.85 m x 3.63 m |
| Main Level | Bedroom 2 | 3.11 m | 2.74 m | 3.11 m x 2.74 m |
| Main Level | Bedroom 3 | 3.64 m | 2.7 m | 3.64 m x 2.7 m |
| Main Level | Bedroom 4 | 2.52 m | 2.89 m | 2.52 m x 2.89 m |
Contact Us
Contact us for more information

Kaitlyn Alexandra Aldred
Associate
kaitlynaldred.exprealty.com/
www.facebook.com/profile.php?id=100091615127286
www.instagram.com/kaityaldred_sellsyeg/
1400-10665 Jasper Ave Nw
Edmonton, Alberta T5J 3S9
(403) 262-7653

Jazmin K. Laframboise
Associate
jazminlaframboise.exprealty.com/
twitter.com/jazminsells4you
www.facebook.com/jazminlaframboiserealestate/
www.linkedin.com/in/jazmin-laframboise-647b1289/
1400-10665 Jasper Ave Nw
Edmonton, Alberta T5J 3S9
(403) 262-7653











































