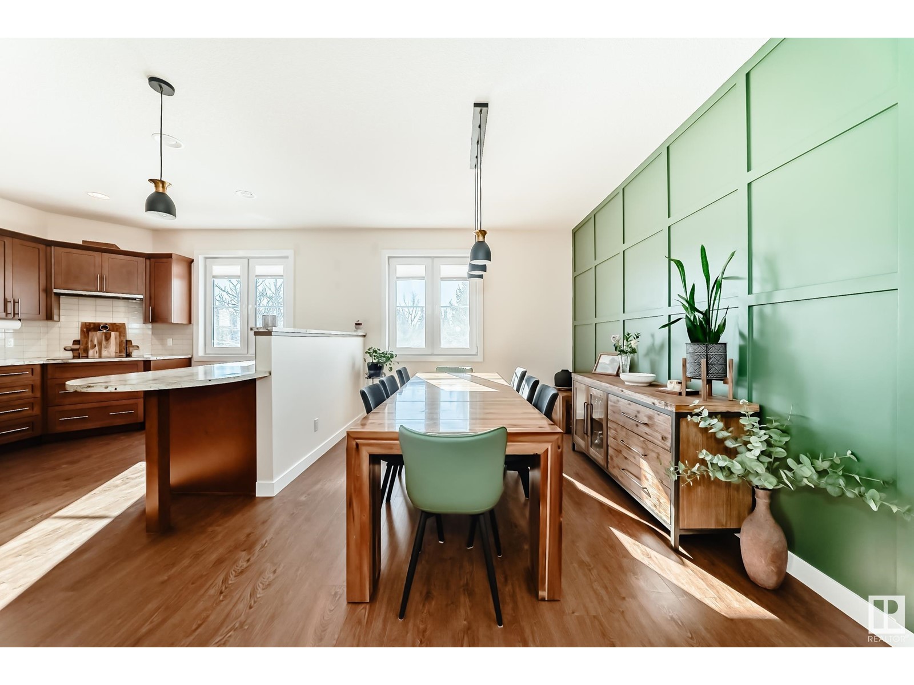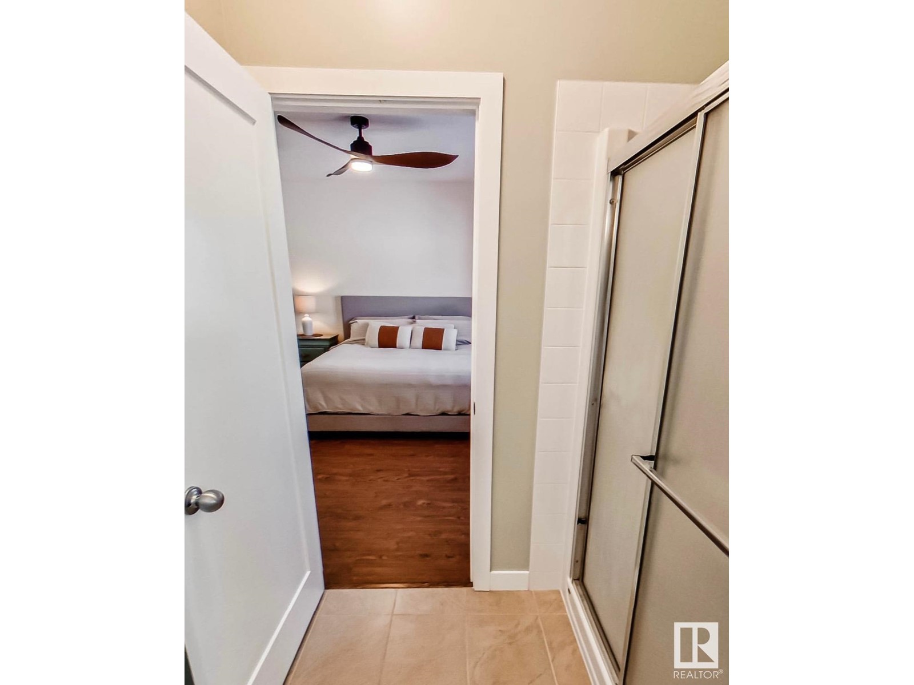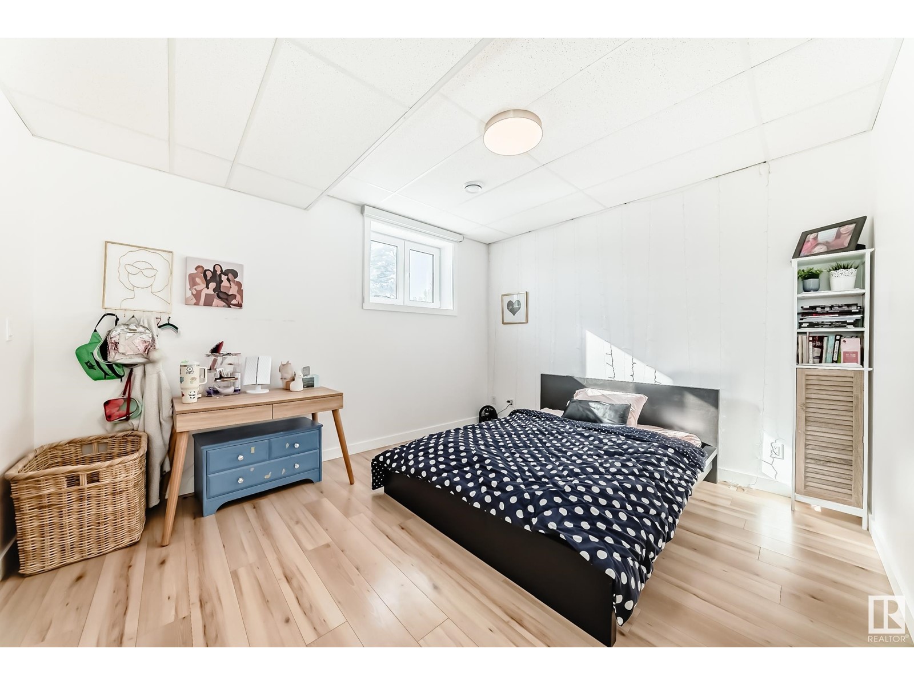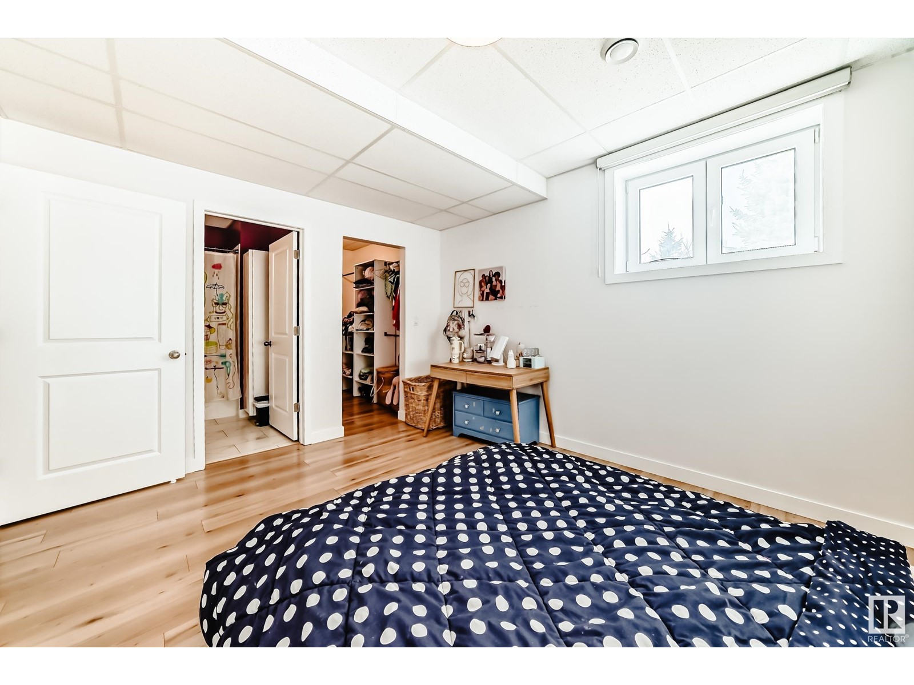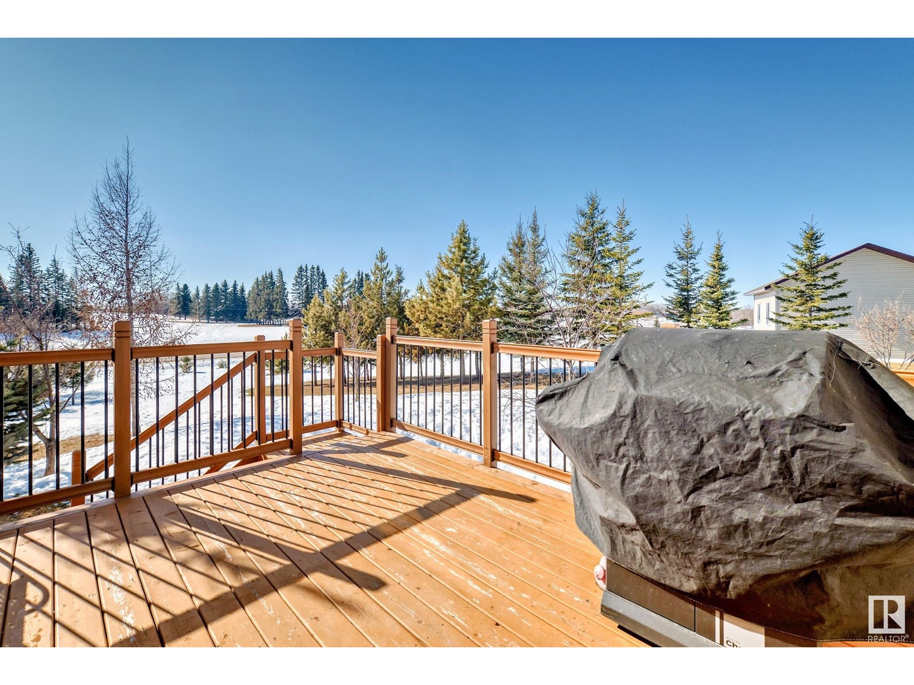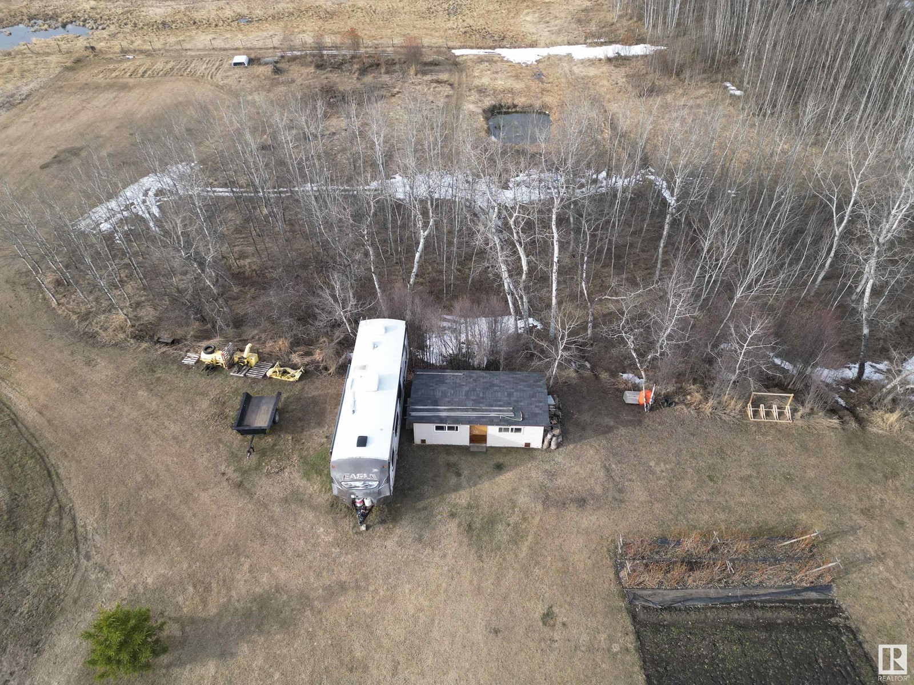#40 50322 Rge Road 232 Rural Leduc County, Alberta T4X 0K9
$949,900
Welcome to your DREAM HOME in the prestigious Rutherford Hills of Leduc County! This custom-built masterpiece boasts 4 beds, 4 baths, and 1700 sq ft of luxurious living space sitting on 3.04 acres. Step inside and be greeted by 9 ft ceilings, the gourmet kitchen is a chef's delight with top-of-the-line SS appliances and loads of cabinets,large living room with cozy wood burning fireplace & patio doors leading out to a south facing deck. High-end finishes throughout, tilt & turn windows that flood the home w/ natural light. Enjoy filtered water with the built-in reverse osmosis system. Cozy up by the fireplace in the spacious living room or retreat to the master suite with a spa-like ensuite. Bsmt is fully finished with heated floors. Outside, enjoy summer afternoons on the deck overlooking a beautifully landscaped yard. The dbl attached garage is oversized + heated and another dbl heated detached garage sits on the East side of the home. Mins to Beaumont, Leduc, Nisku,EIA, Edmonton & HWY 21. PERFECTION! (id:61585)
Property Details
| MLS® Number | E4430676 |
| Property Type | Single Family |
| Neigbourhood | Rutherford (Leduc County) |
| Features | Hillside, Closet Organizers |
| Structure | Deck, Greenhouse |
Building
| Bathroom Total | 4 |
| Bedrooms Total | 4 |
| Amenities | Ceiling - 9ft |
| Appliances | Dishwasher, Dryer, Garage Door Opener Remote(s), Hood Fan, Oven - Built-in, Microwave, Refrigerator, Stove, Washer |
| Architectural Style | Bungalow |
| Basement Development | Finished |
| Basement Type | Full (finished) |
| Constructed Date | 2017 |
| Construction Style Attachment | Detached |
| Fireplace Fuel | Wood |
| Fireplace Present | Yes |
| Fireplace Type | Unknown |
| Heating Type | Forced Air |
| Stories Total | 1 |
| Size Interior | 1,702 Ft2 |
| Type | House |
Parking
| Attached Garage | |
| Detached Garage | |
| Oversize |
Land
| Acreage | Yes |
| Size Irregular | 3.04 |
| Size Total | 3.04 Ac |
| Size Total Text | 3.04 Ac |
Rooms
| Level | Type | Length | Width | Dimensions |
|---|---|---|---|---|
| Basement | Family Room | 4.83 × 4.77 | ||
| Basement | Bedroom 3 | 4.12 × 3.43 | ||
| Basement | Bedroom 4 | 4.04 × 4.89 | ||
| Basement | Recreation Room | 5.40 × 4.66 | ||
| Main Level | Living Room | 5.78 × 4.80 | ||
| Main Level | Dining Room | 4.58 × 3.35 | ||
| Main Level | Kitchen | 5.24 × 3.95 | ||
| Main Level | Primary Bedroom | 4.06 × 4.37 | ||
| Main Level | Bedroom 2 | 4.09 × 3.35 | ||
| Main Level | Laundry Room | 3.23 × 2.93 |
Contact Us
Contact us for more information
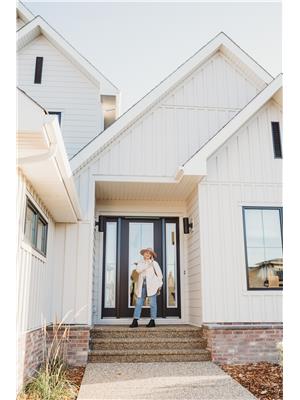
Vanessa N. Landry
Associate
201-11823 114 Ave Nw
Edmonton, Alberta T5G 2Y6
(780) 705-5393
(780) 705-5392
www.liveinitia.ca/









