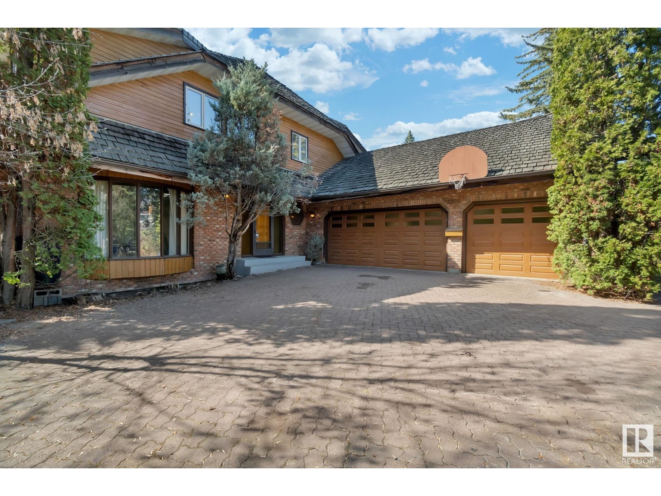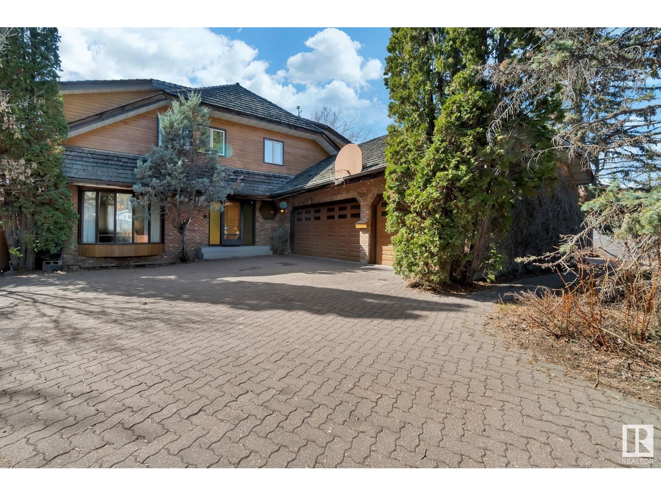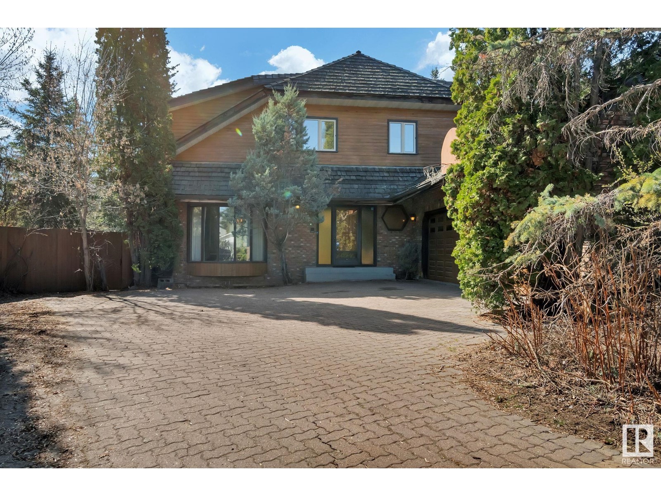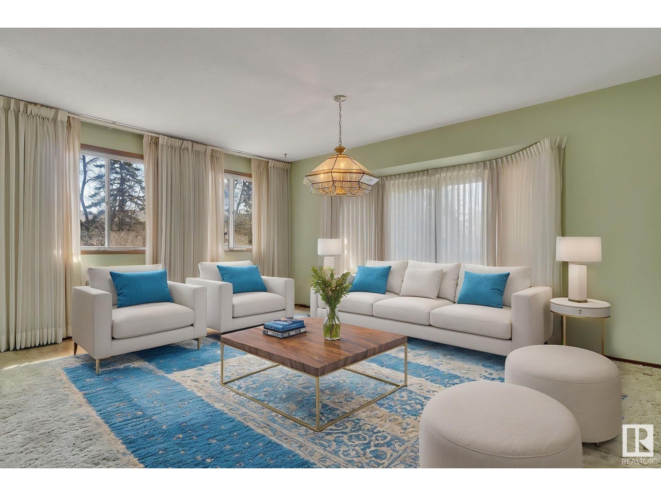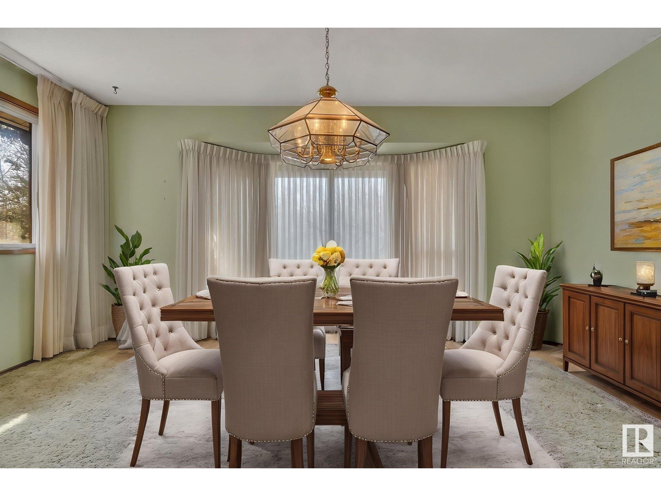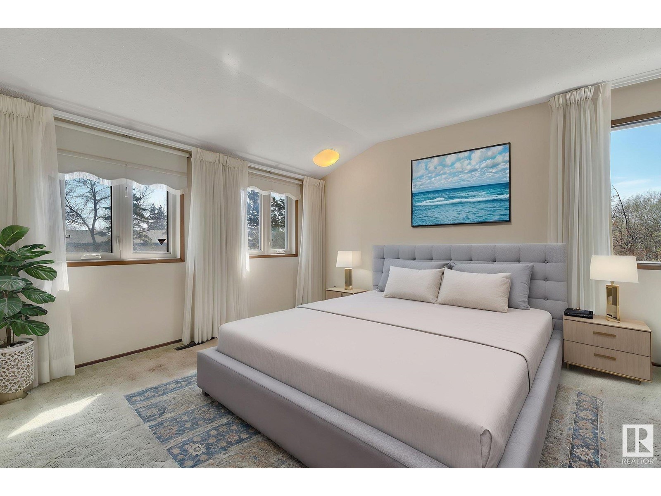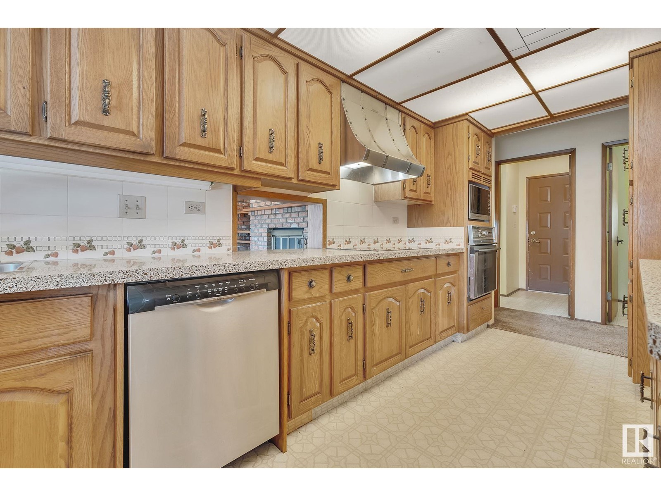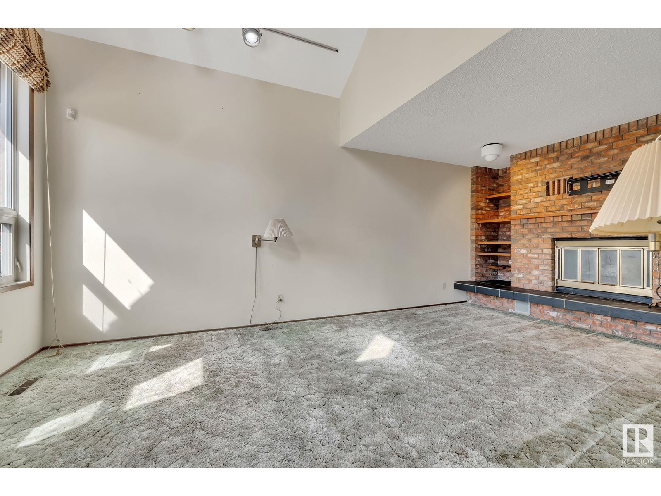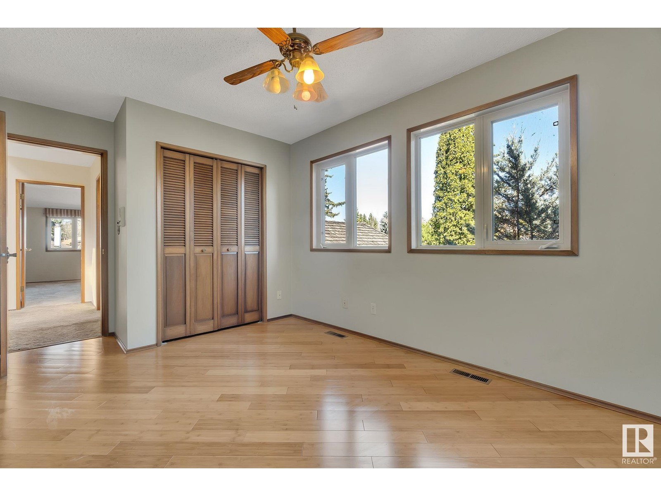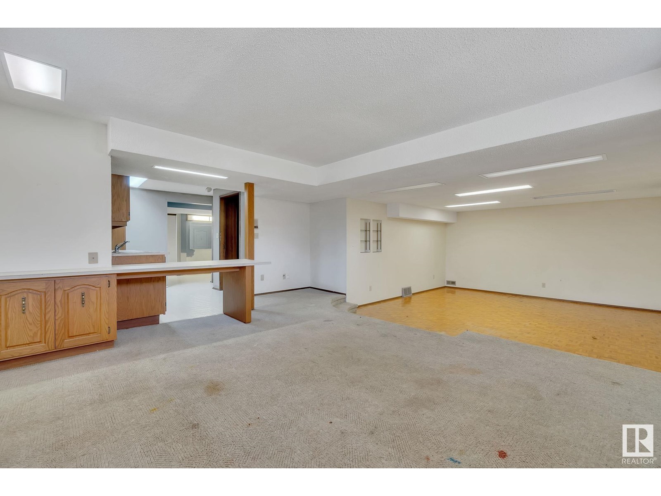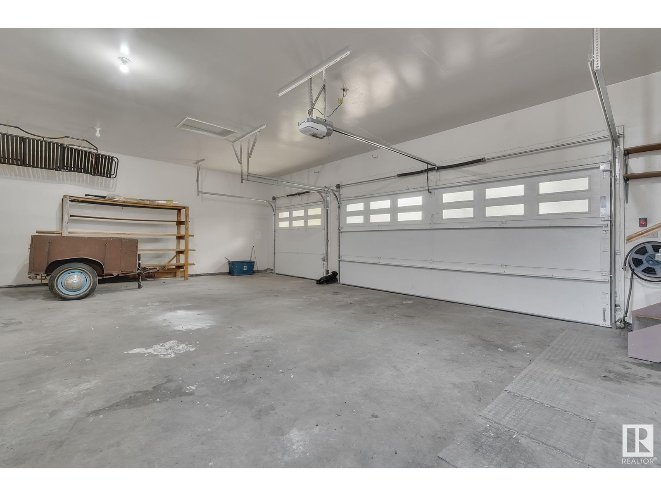40 Willow Wy Nw Edmonton, Alberta T5T 1C8
$794,900
Welcome to this rare gem in the exclusive Westridge community! Nestled on a quiet street near the river valley and ravine trails and backing Westridge Park, this original-owner, custom-designed 2-storey home awaits your personal updates and touches. The 2,970 sq ft home includes 4+1 bedrooms, 3.5 baths, formal living/dining rooms, main floor laundry, and unique stairwell to upper loft areas. The fully developed basement has large windows, a sunken rec room, wet bar, cheat-suite bath, and private side door entrance with backyard access. The private yard, is on one of the largest lots on Willow Way, property boasts park-like charm with mature trees, many perennials, and large lawn. Home is Well-built, with triple attached garage, double drywall and clever storage throughout. Upgrades include some windows, updated cedar roof shakes, overhead garage doors, HW tank, 2 newer furnaces, and new 55m side fence (2023). Don’t miss your chance at this opportunity to live in this highly sought-after neighborhood! (id:61585)
Property Details
| MLS® Number | E4433110 |
| Property Type | Single Family |
| Neigbourhood | Westridge (Edmonton) |
| Amenities Near By | Schools, Shopping |
| Features | Private Setting, See Remarks |
| Parking Space Total | 7 |
Building
| Bathroom Total | 4 |
| Bedrooms Total | 5 |
| Appliances | See Remarks |
| Basement Development | Finished |
| Basement Type | Full (finished) |
| Constructed Date | 1979 |
| Construction Style Attachment | Detached |
| Fireplace Fuel | Wood |
| Fireplace Present | Yes |
| Fireplace Type | Unknown |
| Half Bath Total | 1 |
| Heating Type | Forced Air |
| Stories Total | 2 |
| Size Interior | 2,971 Ft2 |
| Type | House |
Parking
| Attached Garage |
Land
| Acreage | No |
| Land Amenities | Schools, Shopping |
| Size Irregular | 1027.36 |
| Size Total | 1027.36 M2 |
| Size Total Text | 1027.36 M2 |
Rooms
| Level | Type | Length | Width | Dimensions |
|---|---|---|---|---|
| Basement | Bedroom 5 | 4.54 m | 5.24 m | 4.54 m x 5.24 m |
| Basement | Recreation Room | 3.3 m | 4.59 m | 3.3 m x 4.59 m |
| Main Level | Living Room | 4.81 m | 6.35 m | 4.81 m x 6.35 m |
| Main Level | Dining Room | 4.81 m | 4.5 m | 4.81 m x 4.5 m |
| Main Level | Kitchen | 2.4 m | 6.01 m | 2.4 m x 6.01 m |
| Main Level | Family Room | 3.58 m | 5.92 m | 3.58 m x 5.92 m |
| Main Level | Laundry Room | Measurements not available | ||
| Main Level | Breakfast | 3.59 m | 2.85 m | 3.59 m x 2.85 m |
| Upper Level | Primary Bedroom | 4.24 m | 3.63 m | 4.24 m x 3.63 m |
| Upper Level | Bedroom 2 | 3.82 m | 2.91 m | 3.82 m x 2.91 m |
| Upper Level | Bedroom 3 | 3.62 m | 2.97 m | 3.62 m x 2.97 m |
| Upper Level | Bedroom 4 | 3.6 m | 2.52 m | 3.6 m x 2.52 m |
| Upper Level | Loft | 6.1 m | 2.63 m | 6.1 m x 2.63 m |
Contact Us
Contact us for more information
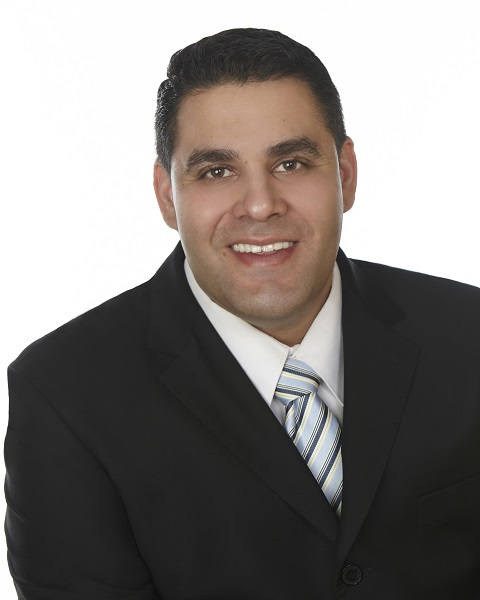
Mason Salame
Associate
(780) 457-2194
www.realedmontonhomes.com/
13120 St Albert Trail Nw
Edmonton, Alberta T5L 4P6
(780) 457-3777
(780) 457-2194
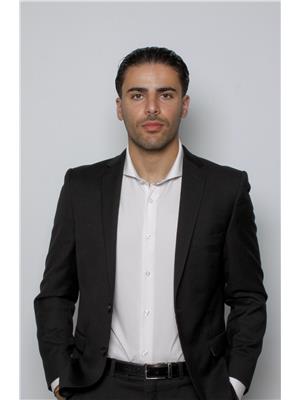
Neithan Salame
Associate
realedmontonhomes.com/
x.com/neithansalame
www.facebook.com/neithansalame
www.linkedin.com/in/neithan-salame-4703a0109/
www.instagram.com/neithansalame10/
13120 St Albert Trail Nw
Edmonton, Alberta T5L 4P6
(780) 457-3777
(780) 457-2194
