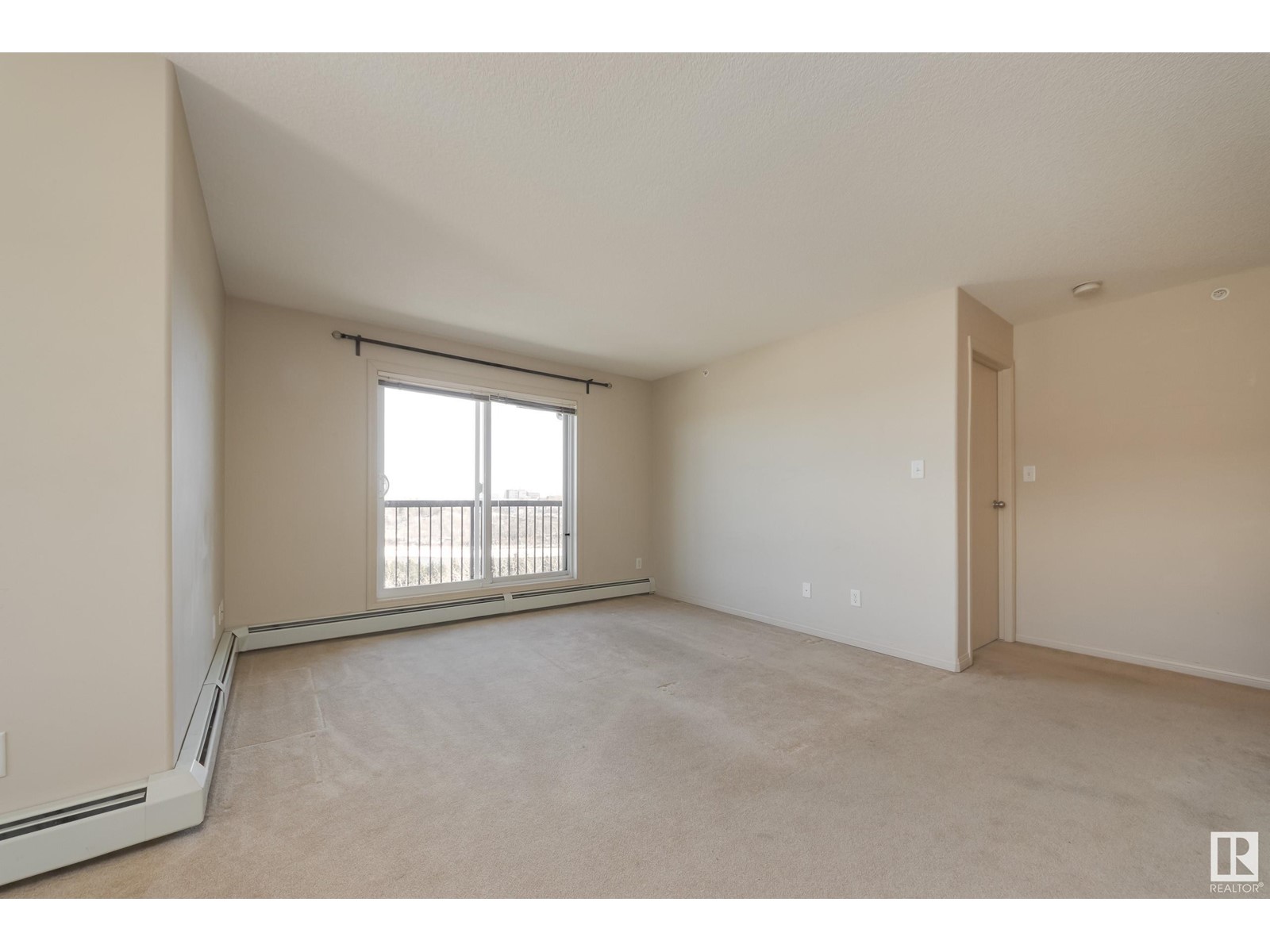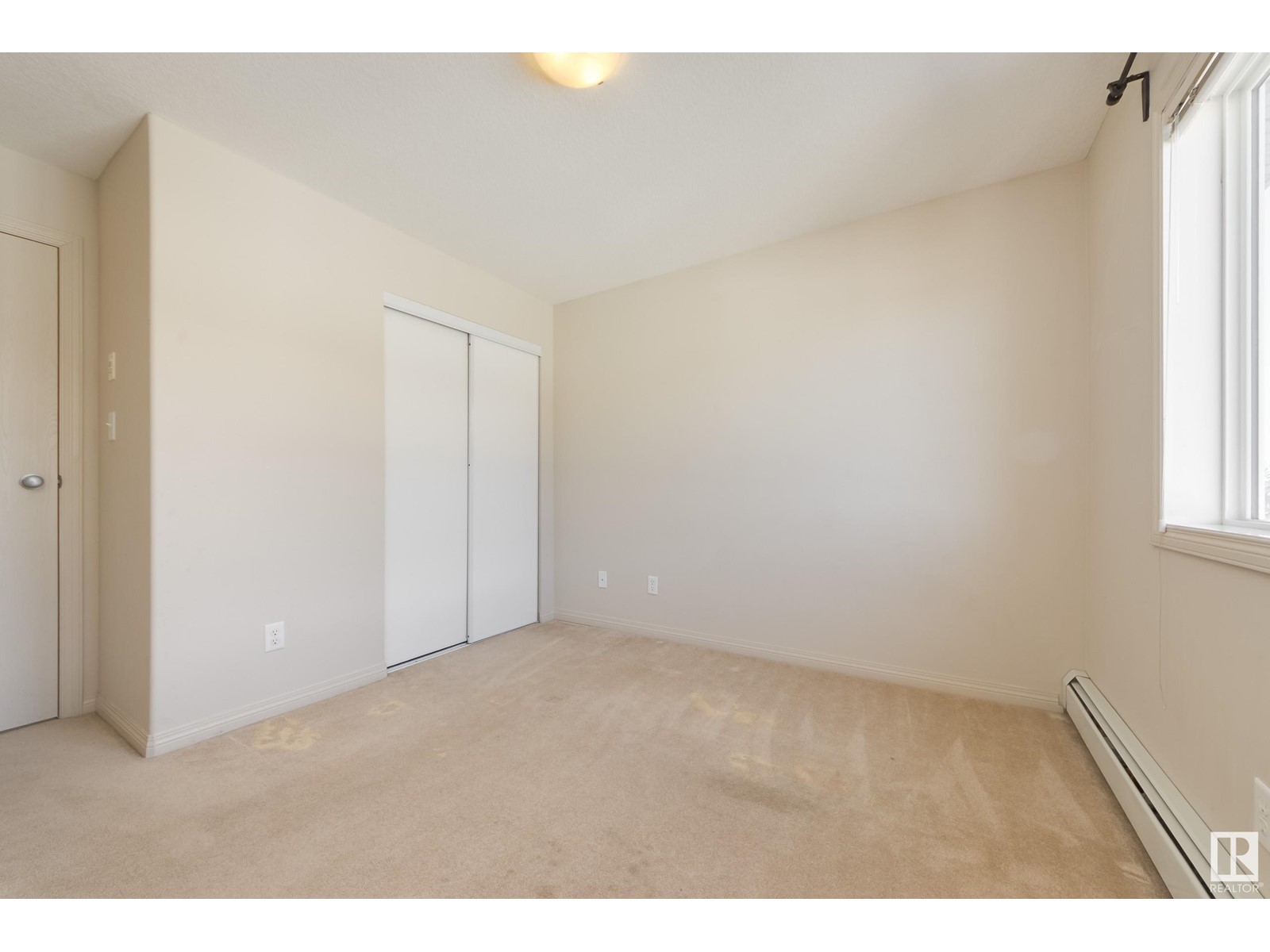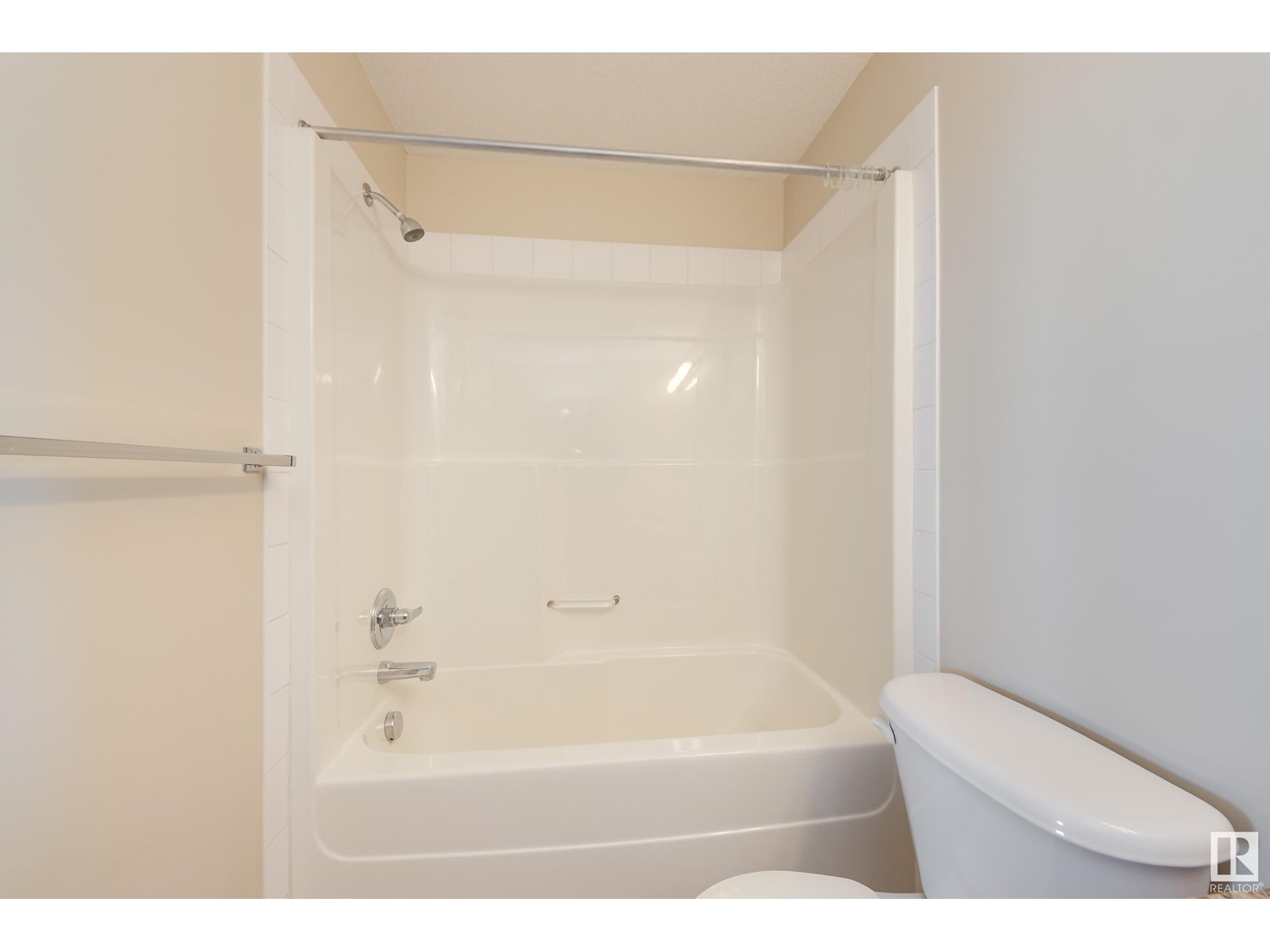#401 1188 Hyndman Rd Nw Edmonton, Alberta T5A 0E9
$169,900Maintenance, Exterior Maintenance, Heat, Insurance, Common Area Maintenance, Landscaping, Property Management, Other, See Remarks, Water
$590.72 Monthly
Maintenance, Exterior Maintenance, Heat, Insurance, Common Area Maintenance, Landscaping, Property Management, Other, See Remarks, Water
$590.72 MonthlyUNBEATABLE VIEW! TOP FLOOR, END UNIT WITH FULL RIVER VALLEY VIEW AND WRAP AROUND BALCONY! Truly the best location in the complex! You'll enjoy stunning river valley views from your light & bright 2 bedroom, 2 bath unit. With 905 sq ft of living space, 2 good sized bedrooms located on opposite ends of the unit for optimum privacy, and 2 full baths, you'll never want to move! Great open concept floorpan - perfect for entertaining. The kitchen features lots of counter space, and is open to the large living room with view. The primary suite is large with a walk-through closet and full ensuite & the second bedroom is generous with access to the second full bath. You'll love the convenience of in-suite laundry & you will certainly enjoy your ample outdoor space on the huge wrap around balcony - the perfect spot to relax! This unit comes with a tandem (2 car) outdoor stall - great access to trails, shopping, restaurants, the Henday & Yellowhead - perfect for you or as an investment. Fee incl heat & water (id:61585)
Property Details
| MLS® Number | E4429073 |
| Property Type | Single Family |
| Neigbourhood | Canon Ridge |
| Amenities Near By | Park, Public Transit, Schools, Shopping, Ski Hill |
| Community Features | Public Swimming Pool |
| Features | Private Setting, Park/reserve |
| View Type | Valley View |
Building
| Bathroom Total | 2 |
| Bedrooms Total | 2 |
| Appliances | Dishwasher, Dryer, Refrigerator, Stove, Washer |
| Basement Type | None |
| Constructed Date | 2007 |
| Heating Type | Baseboard Heaters |
| Size Interior | 906 Ft2 |
| Type | Apartment |
Parking
| Stall |
Land
| Acreage | No |
| Land Amenities | Park, Public Transit, Schools, Shopping, Ski Hill |
| Size Irregular | 96.55 |
| Size Total | 96.55 M2 |
| Size Total Text | 96.55 M2 |
Rooms
| Level | Type | Length | Width | Dimensions |
|---|---|---|---|---|
| Main Level | Living Room | 4.52 m | 3.64 m | 4.52 m x 3.64 m |
| Main Level | Dining Room | 3.35 m | 2.98 m | 3.35 m x 2.98 m |
| Main Level | Kitchen | 2.9 m | 2.06 m | 2.9 m x 2.06 m |
| Main Level | Primary Bedroom | 4.43 m | 3.26 m | 4.43 m x 3.26 m |
| Main Level | Bedroom 2 | 3.78 m | 3.19 m | 3.78 m x 3.19 m |
| Main Level | Laundry Room | Measurements not available |
Contact Us
Contact us for more information

Sabrina L. Bright
Associate
(780) 431-1277
www.weselledmonton.com/
4736 99 St Nw
Edmonton, Alberta T6E 5H5
(780) 437-2030
(780) 431-1277






































