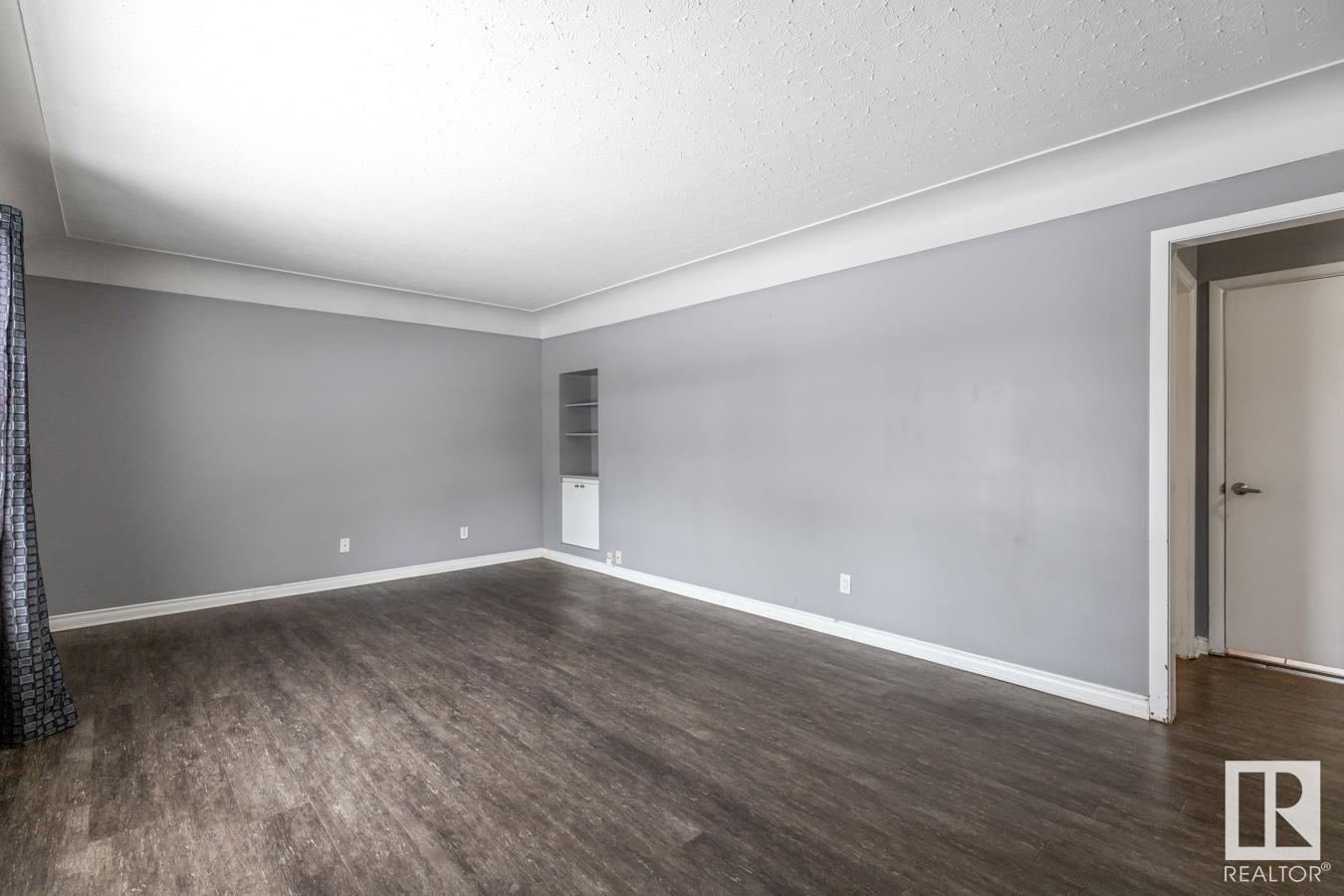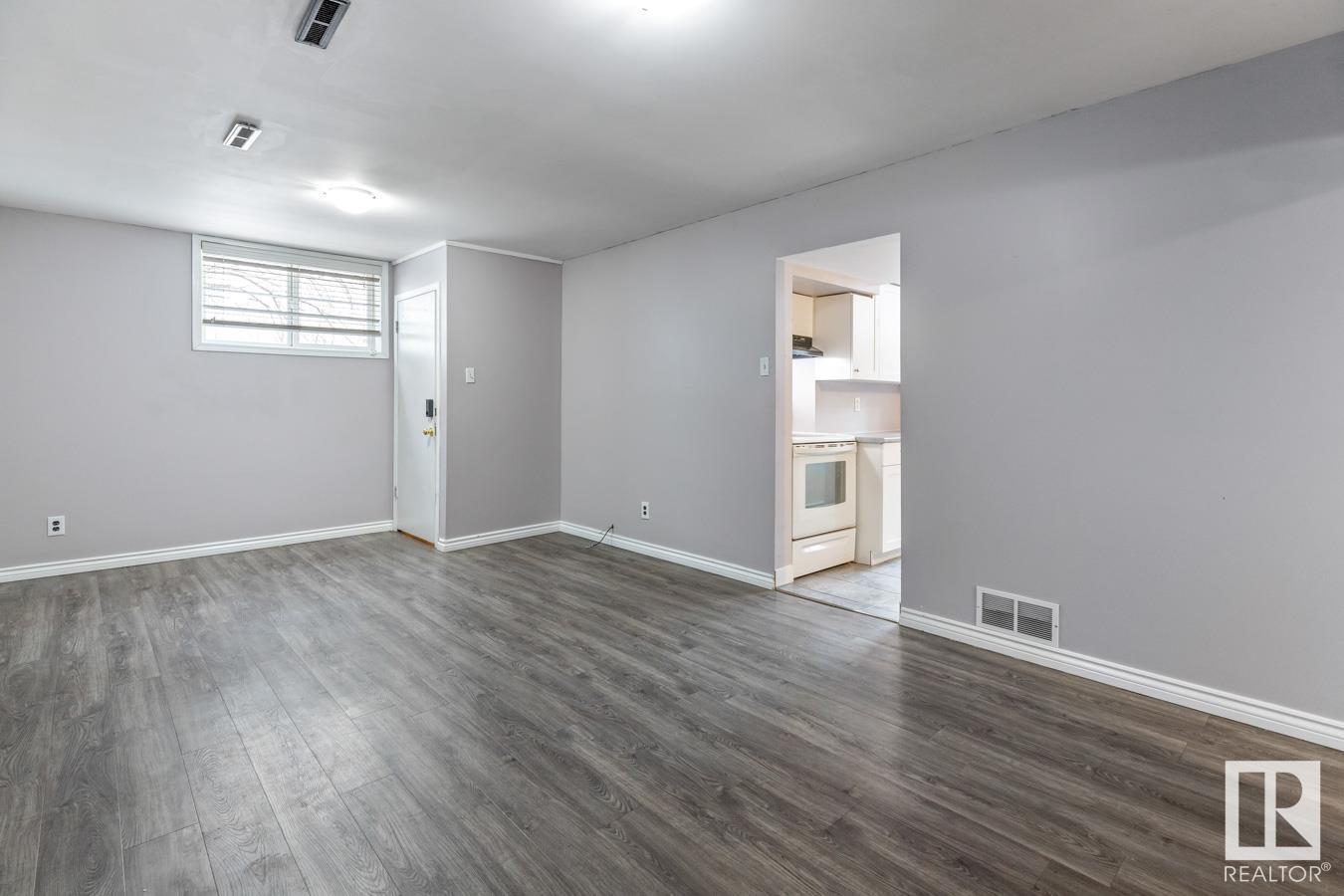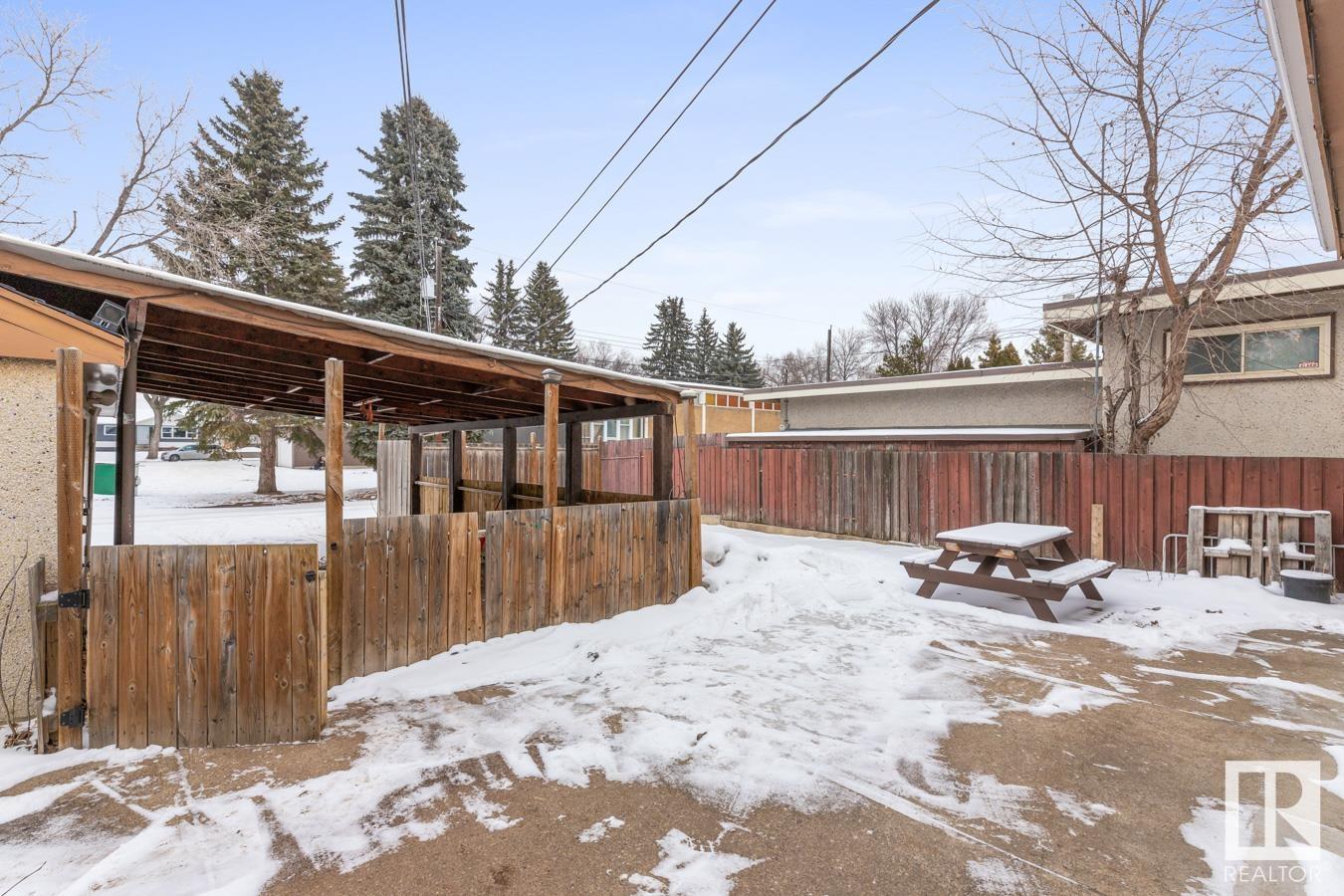4014 114 Av Nw Edmonton, Alberta T5W 0S8
$349,900
This charming two-bedroom home features a separate two-bedroom in-law suite, making it ideal to rent out or multi-generational living!!! The main level offers a spacious living room with elegant coved ceilings, adding character and warmth. The suite has its own private entrance and shares a convenient in-home laundry area. Large windows bring in loads of natural light! Outside, the property includes a single garage and a covered carport, providing ample parking. Long-term tenants upstairs are were paying $1,350 per month with shared utilities, while the most recent basement tenant paying $1250 per month! Recent upgrades include new shingles in 2012, a new furnace in 2012, hot water tank in 2018, new basement windows in 2008, new upstairs windows in 2023! 50x 120 foot lot making it ideal for future development. Don’t miss out on this incredible opportunity! (id:61585)
Property Details
| MLS® Number | E4426209 |
| Property Type | Single Family |
| Neigbourhood | Beverly Heights |
| Amenities Near By | Playground, Public Transit, Schools, Shopping |
| Community Features | Public Swimming Pool |
| Features | Lane |
Building
| Bathroom Total | 2 |
| Bedrooms Total | 4 |
| Amenities | Vinyl Windows |
| Appliances | Dishwasher, Dryer, Washer, Refrigerator, Two Stoves |
| Architectural Style | Raised Bungalow |
| Basement Development | Finished |
| Basement Type | Full (finished) |
| Constructed Date | 1954 |
| Construction Style Attachment | Detached |
| Heating Type | Forced Air |
| Stories Total | 1 |
| Size Interior | 910 Ft2 |
| Type | House |
Parking
| Carport | |
| Detached Garage |
Land
| Acreage | No |
| Land Amenities | Playground, Public Transit, Schools, Shopping |
| Size Irregular | 557.08 |
| Size Total | 557.08 M2 |
| Size Total Text | 557.08 M2 |
Rooms
| Level | Type | Length | Width | Dimensions |
|---|---|---|---|---|
| Lower Level | Family Room | 6.37 m | 3.51 m | 6.37 m x 3.51 m |
| Lower Level | Bedroom 3 | 3.65 m | 3.6 m | 3.65 m x 3.6 m |
| Lower Level | Bedroom 4 | 2.97 m | 3.65 m | 2.97 m x 3.65 m |
| Main Level | Living Room | 5.83 m | 3.66 m | 5.83 m x 3.66 m |
| Main Level | Kitchen | 3.64 m | 3.94 m | 3.64 m x 3.94 m |
| Main Level | Primary Bedroom | 3.23 m | 3.71 m | 3.23 m x 3.71 m |
| Main Level | Bedroom 2 | 3.26 m | 2.71 m | 3.26 m x 2.71 m |
Contact Us
Contact us for more information

Marc A. Mcmahon
Broker
(587) 523-8578
3-9411 98 Ave Nw
Edmonton, Alberta T6C 2C8
(587) 523-3267
(587) 523-8578







































