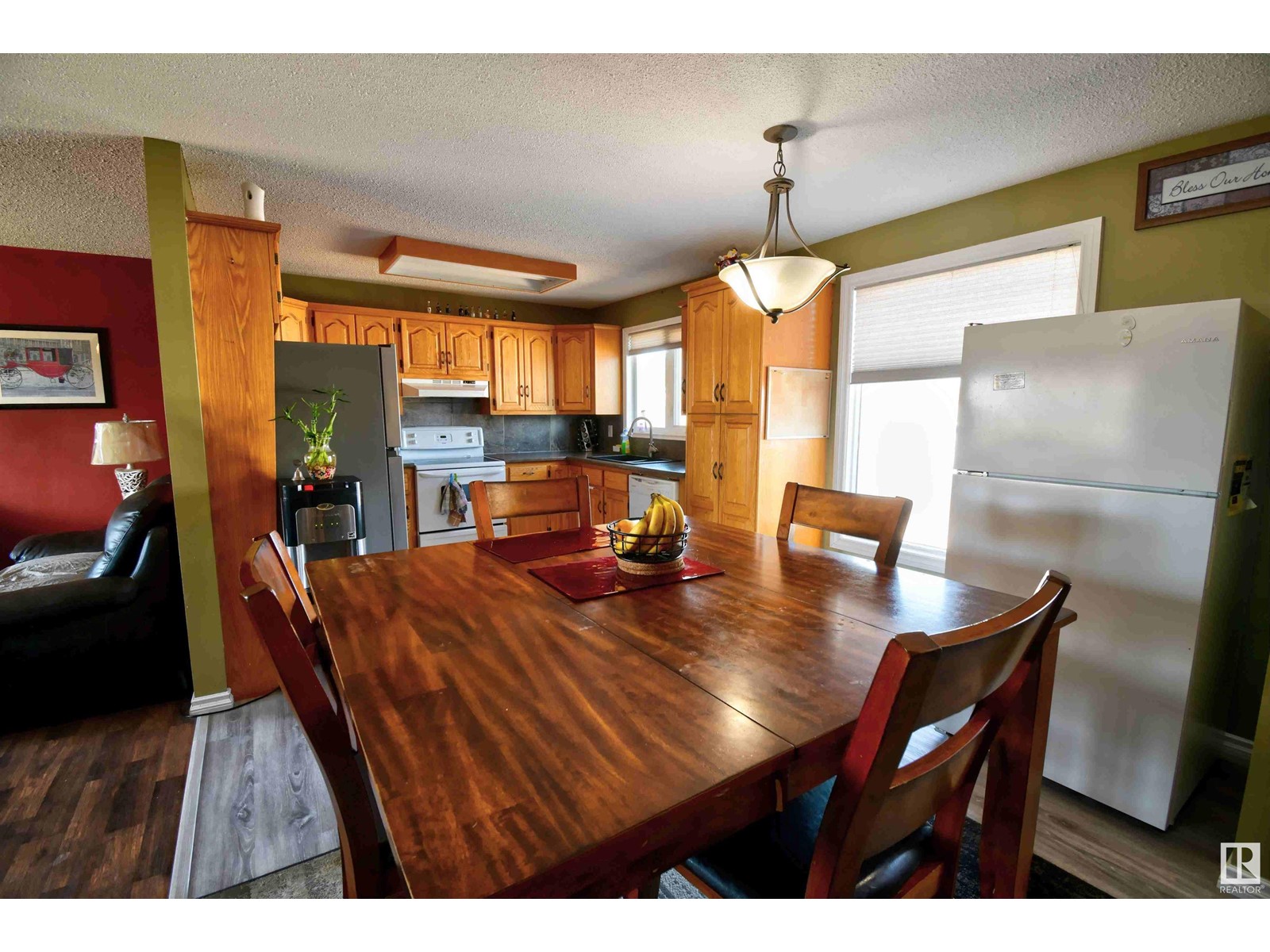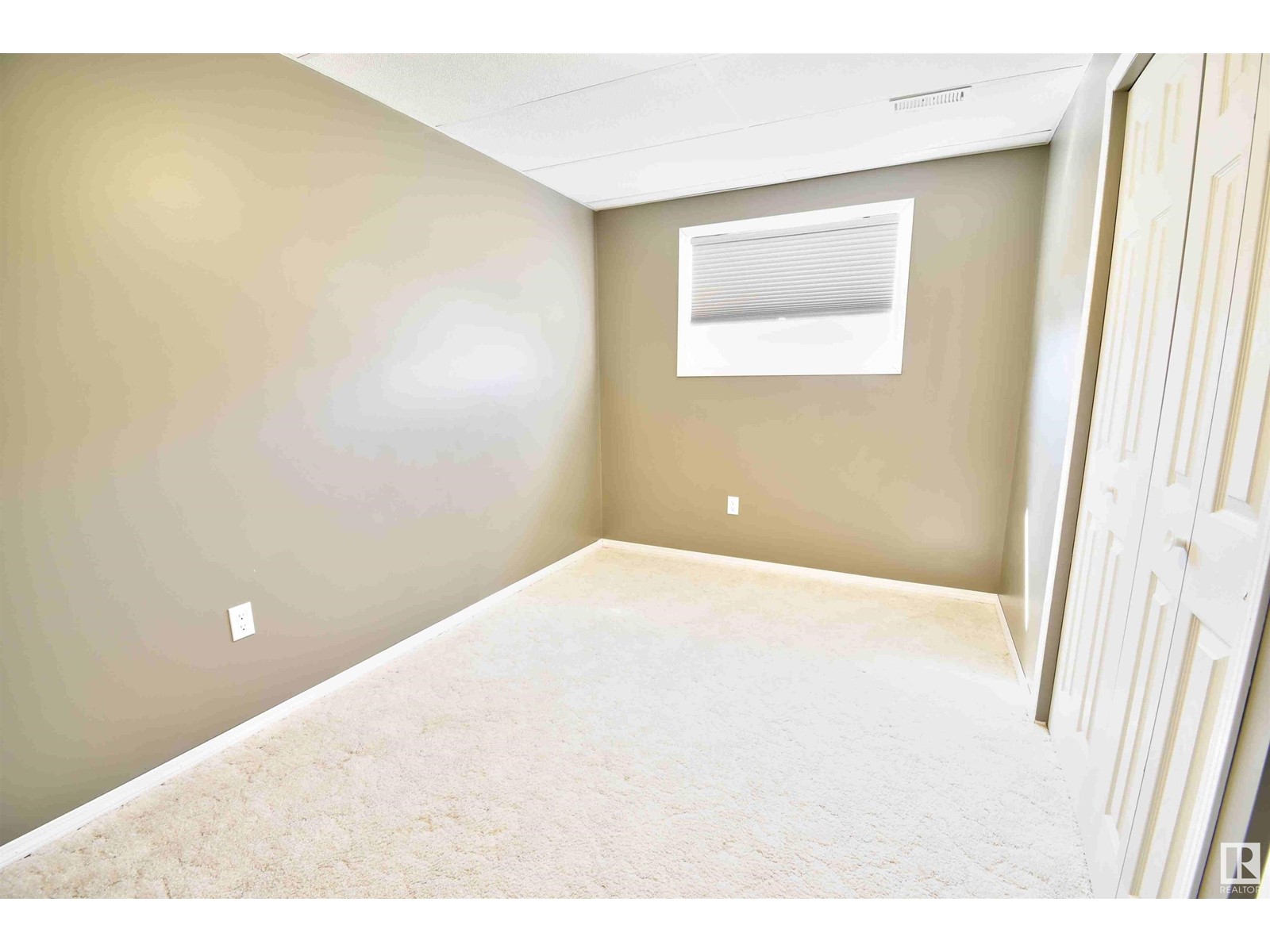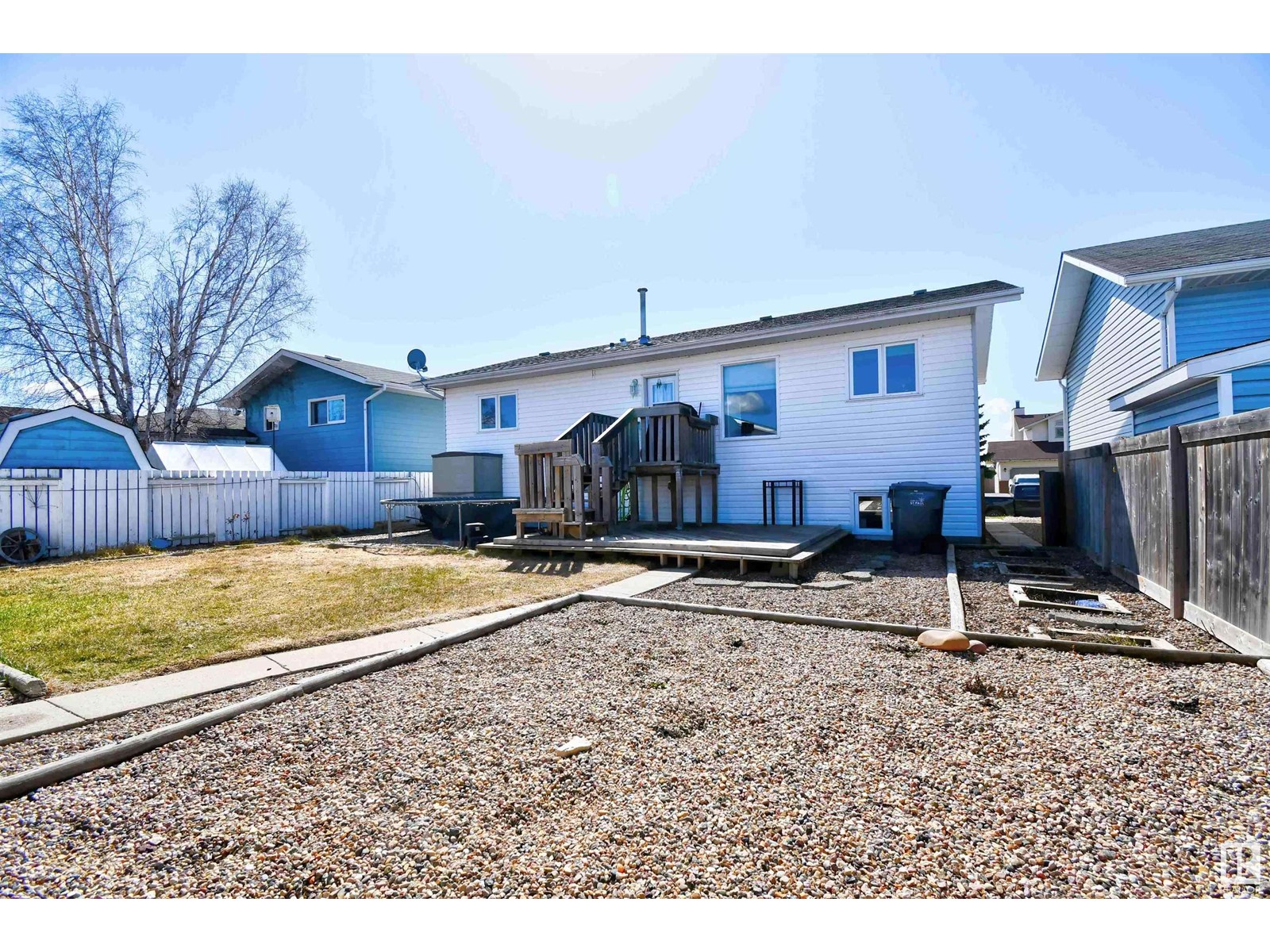4014a 45 Av St. Paul Town, Alberta T0A 3A2
$279,500
Move-in ready and ideally located close to schools, parks, and shopping, this welcoming home offers comfort and convenience. Warm colours create a cozy atmosphere throughout. The south-facing front living room window fills the space with natural light, brightening your day. The kitchen features abundant cupboard space, while the adjoining dining room provides easy access to the fenced backyard—perfect for summer BBQs. The main floor hosts three bedrooms and a full bath. Downstairs, you'll find a fully finished basement with a spacious family room, two additional bedrooms, and a 3-piece bath. Outside, enjoy beautifully landscaped grounds with a designated garden area and a double detached heated garage. Nestled in a mature residential area with multiple parks within walking distance, this home offers the perfect setting for families or anyone seeking a friendly, established neighborhood. (id:61585)
Property Details
| MLS® Number | E4432879 |
| Property Type | Single Family |
| Neigbourhood | St. Paul Town |
| Amenities Near By | Playground, Schools |
| Features | Lane |
| Structure | Patio(s) |
Building
| Bathroom Total | 2 |
| Bedrooms Total | 5 |
| Appliances | Dishwasher, Dryer, Garage Door Opener Remote(s), Garage Door Opener, Refrigerator, Stove, Washer, Window Coverings |
| Architectural Style | Bi-level |
| Basement Development | Finished |
| Basement Type | Full (finished) |
| Constructed Date | 1988 |
| Construction Style Attachment | Detached |
| Heating Type | Forced Air |
| Size Interior | 1,074 Ft2 |
| Type | House |
Parking
| Detached Garage |
Land
| Acreage | No |
| Fence Type | Fence |
| Land Amenities | Playground, Schools |
Rooms
| Level | Type | Length | Width | Dimensions |
|---|---|---|---|---|
| Basement | Family Room | 7.25 m | 4.62 m | 7.25 m x 4.62 m |
| Basement | Bedroom 4 | 3.46 m | 2.65 m | 3.46 m x 2.65 m |
| Basement | Bedroom 5 | 3.46 m | 2.44 m | 3.46 m x 2.44 m |
| Main Level | Living Room | 4.32 m | 4.25 m | 4.32 m x 4.25 m |
| Main Level | Kitchen | 6.26 m | 3.34 m | 6.26 m x 3.34 m |
| Main Level | Primary Bedroom | 3.31 m | 3.6 m | 3.31 m x 3.6 m |
| Main Level | Bedroom 2 | 3.57 m | 2.69 m | 3.57 m x 2.69 m |
| Main Level | Bedroom 3 | 3.2 m | 2.45 m | 3.2 m x 2.45 m |
Contact Us
Contact us for more information

Darren M. Poirier
Associate
(780) 645-6619
101-4341 50 Ave
St Paul, Alberta T0A 3A3
(780) 645-4535
(780) 645-6619


























