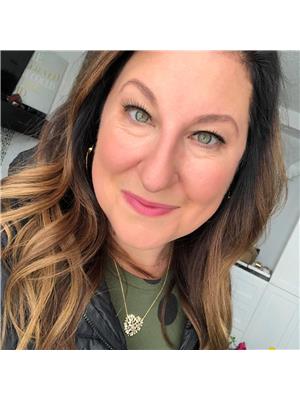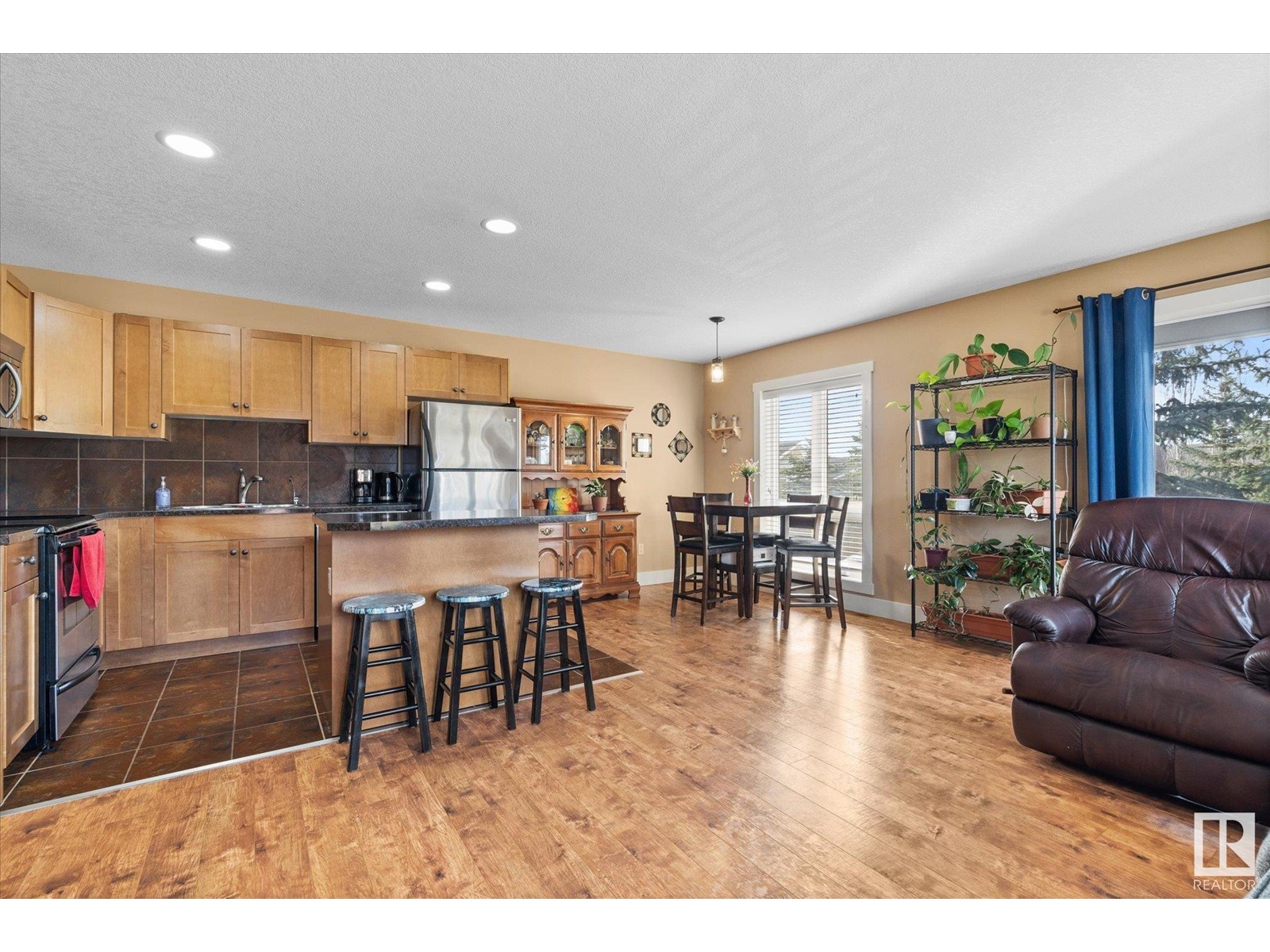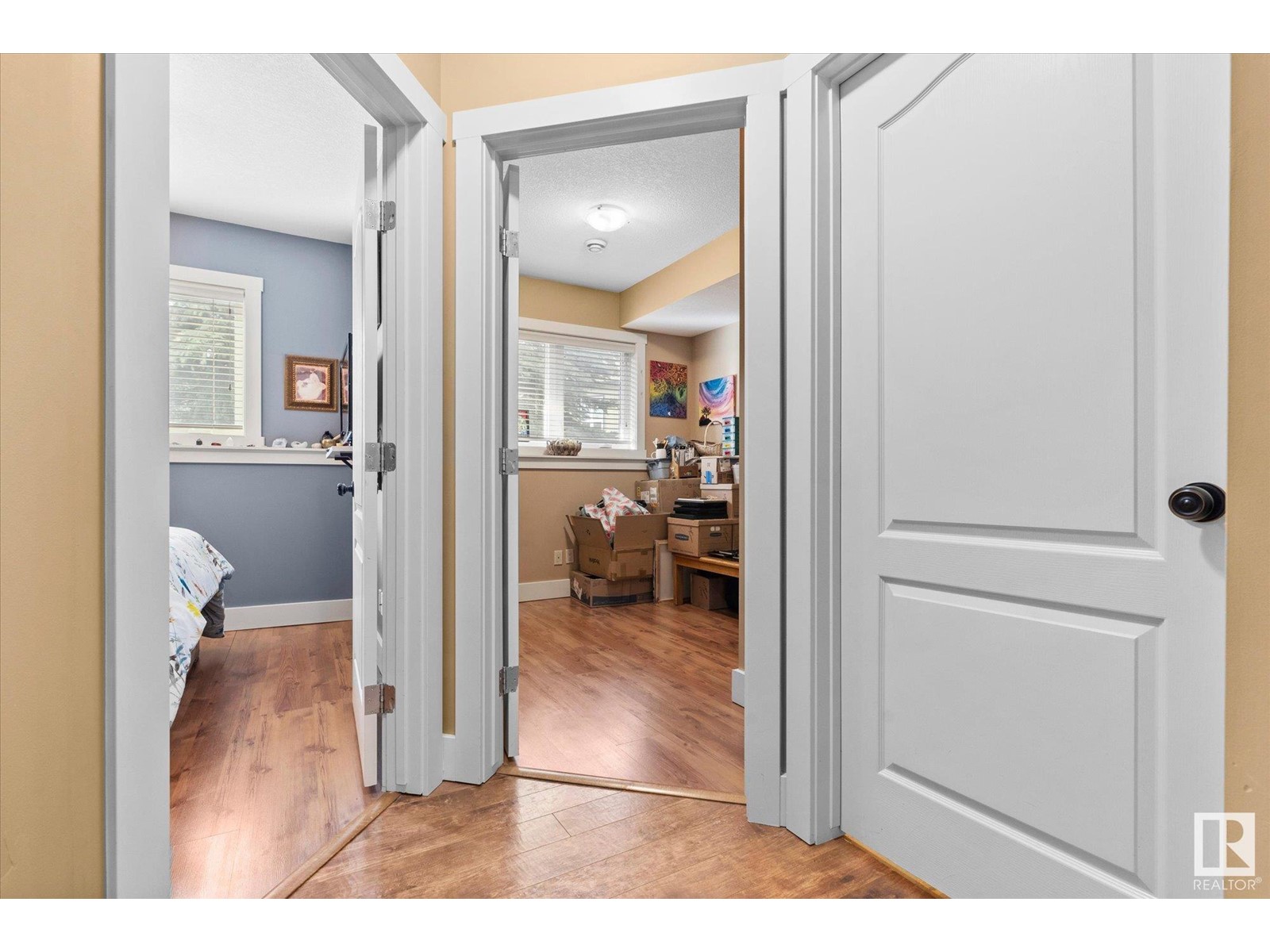402 Graybriar Gr Stony Plain, Alberta T7Z 0G1
$199,900Maintenance, Exterior Maintenance, Insurance, Landscaping, Other, See Remarks, Property Management
$448 Monthly
Maintenance, Exterior Maintenance, Insurance, Landscaping, Other, See Remarks, Property Management
$448 MonthlyWelcome to this charming 2-bedroom bi-level condo, located on the quiet, west side of the complex. You’ll love the mountain chalet feel! Inside, you'll find a bright and open layout! The open living room, dining area, and kitchen island, the perfect space for both relaxation and entertaining. Garden doors open to a private balcony, perfect for enjoying the fresh air. Ample storage options throughout the unit ensure that all your belongings have a place. This unit is equipped with two assigned parking stalls with plug-ins. Close to the highway, this condo provides easy access for commuting, as well as a golf course right beside you and various amenities right around the corner! Experience the Graybriar Green lifestyle! (id:61585)
Open House
This property has open houses!
11:00 am
Ends at:1:00 pm
Property Details
| MLS® Number | E4431415 |
| Property Type | Single Family |
| Neigbourhood | Graybriar |
| Amenities Near By | Golf Course, Playground |
| Features | Cul-de-sac, Private Setting, Corner Site, Paved Lane |
| Parking Space Total | 2 |
Building
| Bathroom Total | 1 |
| Bedrooms Total | 2 |
| Amenities | Ceiling - 9ft, Vinyl Windows |
| Appliances | Dishwasher, Dryer, Fan, Microwave Range Hood Combo, Refrigerator, Stove, Washer, Window Coverings |
| Basement Development | Finished |
| Basement Type | Full (finished) |
| Constructed Date | 2010 |
| Construction Style Attachment | Attached |
| Heating Type | Forced Air |
| Size Interior | 537 Ft2 |
| Type | Row / Townhouse |
Parking
| Stall |
Land
| Acreage | No |
| Land Amenities | Golf Course, Playground |
| Size Irregular | 94.02 |
| Size Total | 94.02 M2 |
| Size Total Text | 94.02 M2 |
Rooms
| Level | Type | Length | Width | Dimensions |
|---|---|---|---|---|
| Lower Level | Primary Bedroom | 2.86 m | 3.93 m | 2.86 m x 3.93 m |
| Lower Level | Bedroom 2 | 2.63 m | 3.23 m | 2.63 m x 3.23 m |
| Lower Level | Laundry Room | 0.92 m | 1.69 m | 0.92 m x 1.69 m |
| Lower Level | Utility Room | 2.06 m | 1.5 m | 2.06 m x 1.5 m |
| Main Level | Living Room | 3.13 m | 5.05 m | 3.13 m x 5.05 m |
| Main Level | Dining Room | 2.97 m | 2.42 m | 2.97 m x 2.42 m |
| Main Level | Kitchen | 2.78 m | 3.17 m | 2.78 m x 3.17 m |
| Main Level | Storage | 2.17 m | 1.72 m | 2.17 m x 1.72 m |
Contact Us
Contact us for more information

Heather Mclellan
Associate
1400-10665 Jasper Ave Nw
Edmonton, Alberta T5J 3S9
(403) 262-7653

































