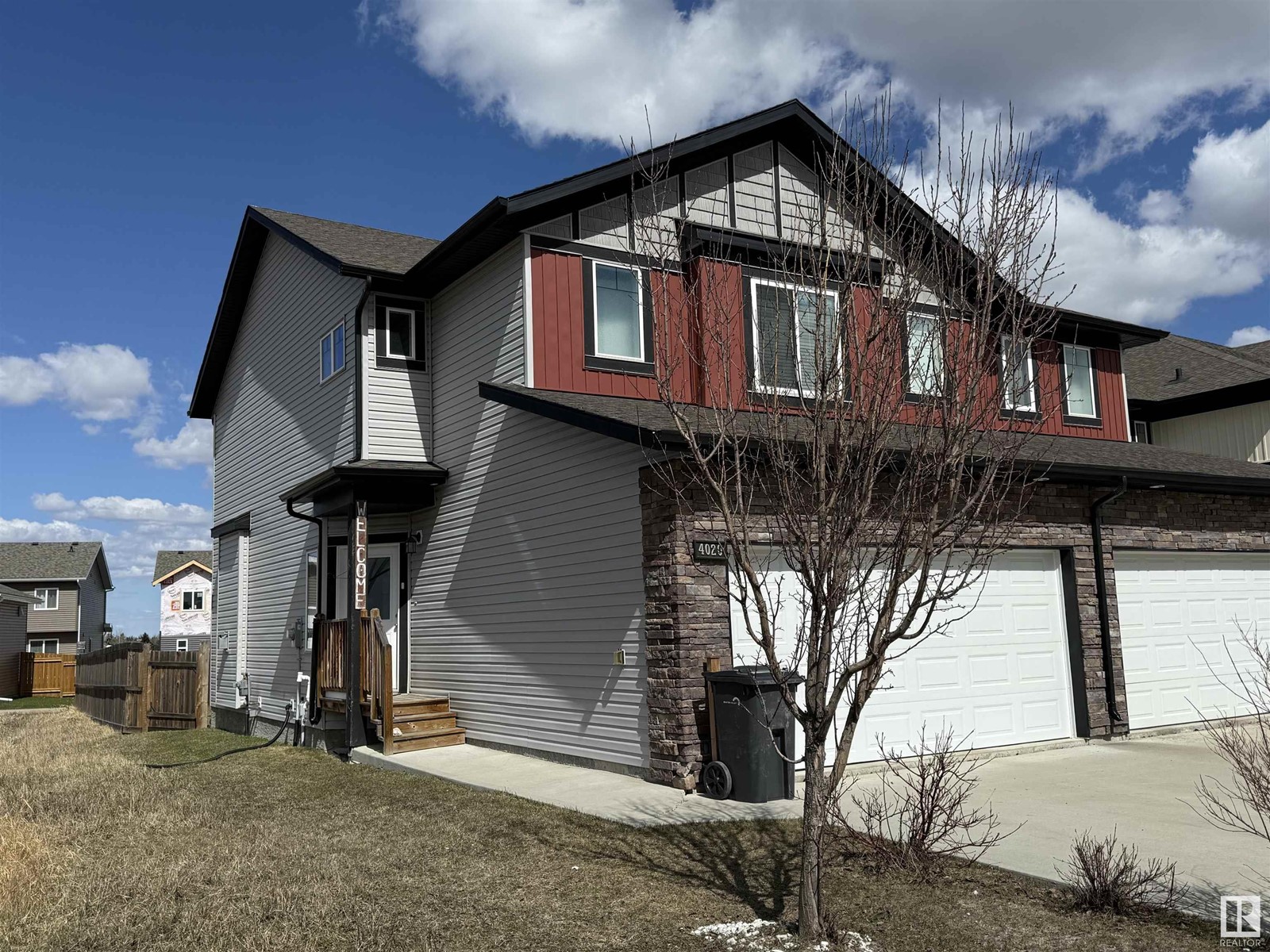4020 41b Av Drayton Valley, Alberta T7A 0B5
$319,900
Beautiful 2-storey duplex located in the sought-after Meraw Estates, a newer subdivision known for its peaceful surroundings and family-friendly atmosphere. Built in 2014, this 1,400 +/- sq ft home offers 3 spacious bedrooms & 2.5 bathrooms. Offering many features including: A cozy living room with a stone gas fireplace – perfect for relaxing evenings Open-concept kitchen & dining area with plenty of natural light, a large walk in pantry, pot lighting & a very modern decor with gorgeous subway tile as a backsplash too. Private fenced yard – ideal for pets, kids, and summer BBQs, & a 22’ x 19’ garage with ample storage. Walking paths & scenic pond are just steps from your home! In the living room a gorgeous stone faced gas fireplace is a focal point, & in the spacious kitchen a large island/eating bar w/plenty of cupboard & countertop space. The basement is open and ready for you to put your personal stamp on this home. Interior pictures coming soon. (id:61585)
Property Details
| MLS® Number | E4431489 |
| Property Type | Single Family |
| Neigbourhood | Drayton Valley |
| Amenities Near By | Playground, Schools |
| Features | Cul-de-sac, See Remarks, Lane |
| Structure | Deck |
Building
| Bathroom Total | 3 |
| Bedrooms Total | 3 |
| Amenities | Vinyl Windows |
| Appliances | Dishwasher, Dryer, Garage Door Opener Remote(s), Garage Door Opener, Microwave Range Hood Combo, Refrigerator, Stove, Washer |
| Basement Development | Unfinished |
| Basement Type | Partial (unfinished) |
| Constructed Date | 2014 |
| Construction Style Attachment | Semi-detached |
| Fireplace Fuel | Gas |
| Fireplace Present | Yes |
| Fireplace Type | Unknown |
| Half Bath Total | 1 |
| Heating Type | Forced Air |
| Stories Total | 2 |
| Size Interior | 1,405 Ft2 |
| Type | Duplex |
Parking
| Attached Garage |
Land
| Acreage | No |
| Fence Type | Fence |
| Land Amenities | Playground, Schools |
Rooms
| Level | Type | Length | Width | Dimensions |
|---|---|---|---|---|
| Main Level | Living Room | Measurements not available | ||
| Main Level | Dining Room | Measurements not available | ||
| Main Level | Kitchen | Measurements not available | ||
| Upper Level | Primary Bedroom | Measurements not available | ||
| Upper Level | Bedroom 2 | Measurements not available | ||
| Upper Level | Bedroom 3 | Measurements not available |
Contact Us
Contact us for more information

John J. Dempster
Associate
(780) 542-6040
dvhouses.com/
linkedin.com/in/john-dempster-351b7143
Po Box 6484
Drayton Valley, Alberta T7A 1R9
(780) 542-4040
(780) 542-6040




