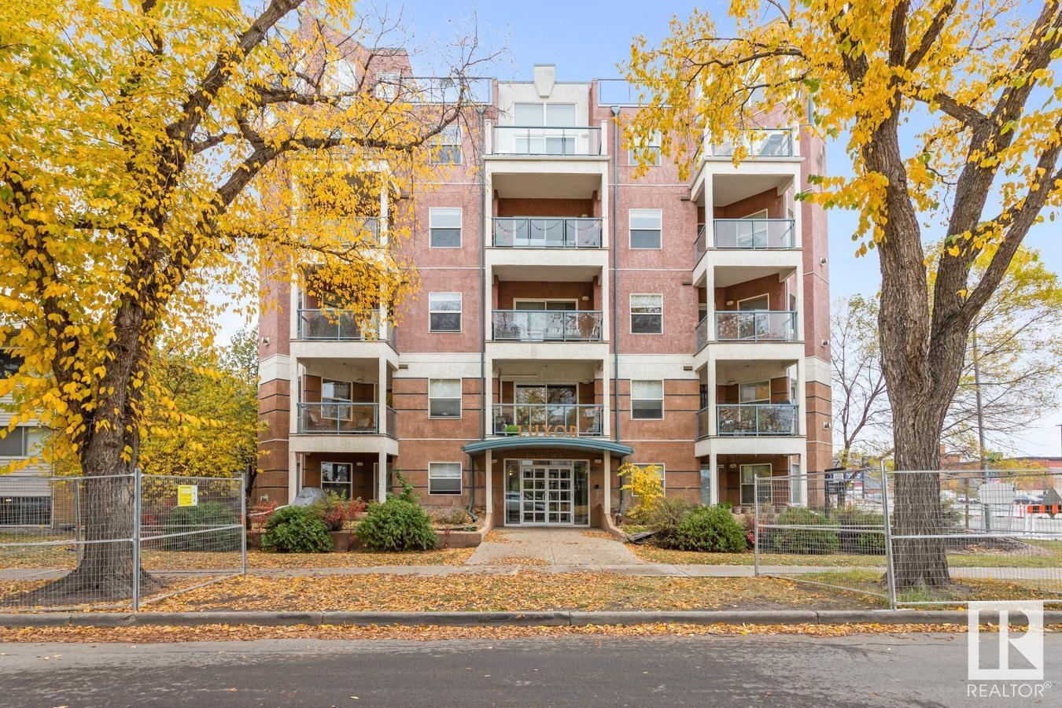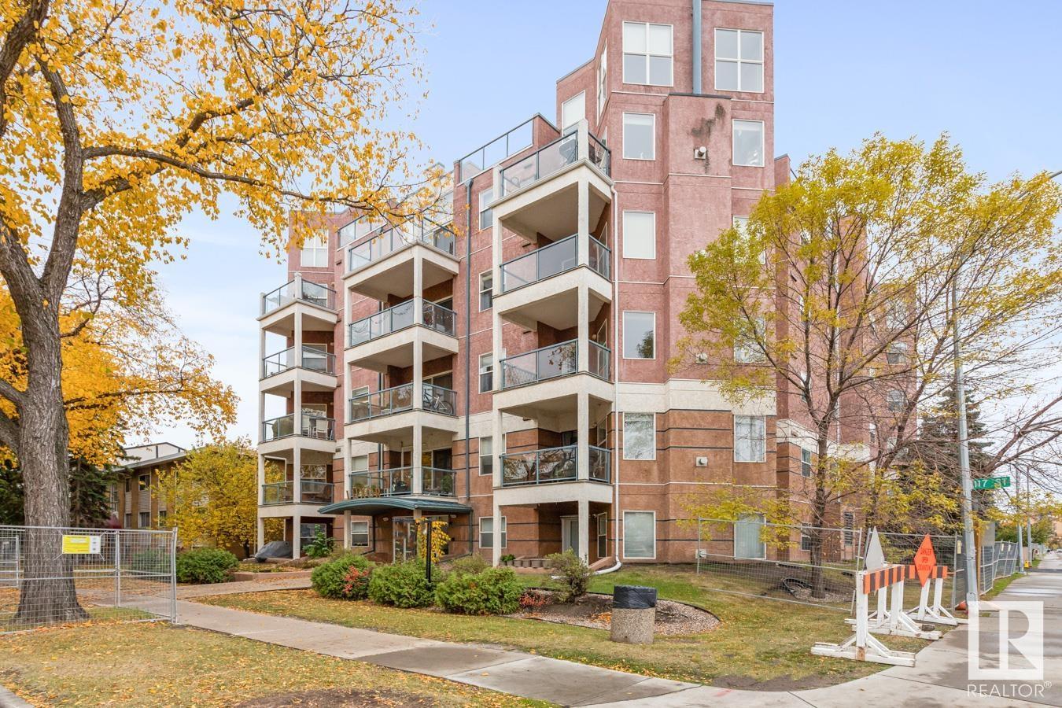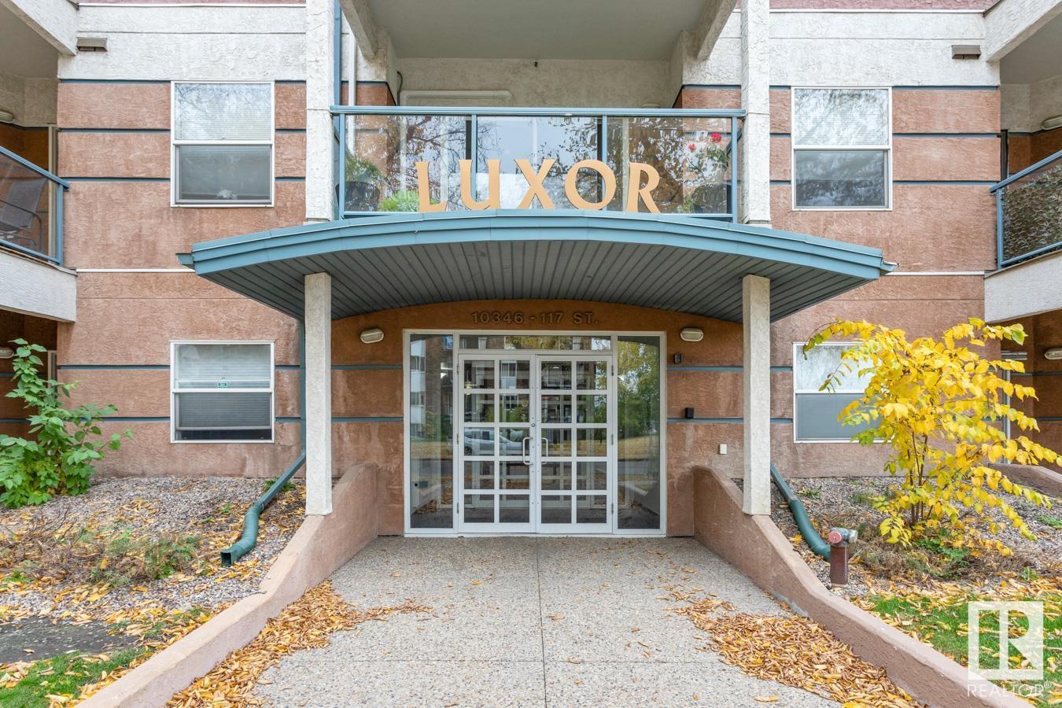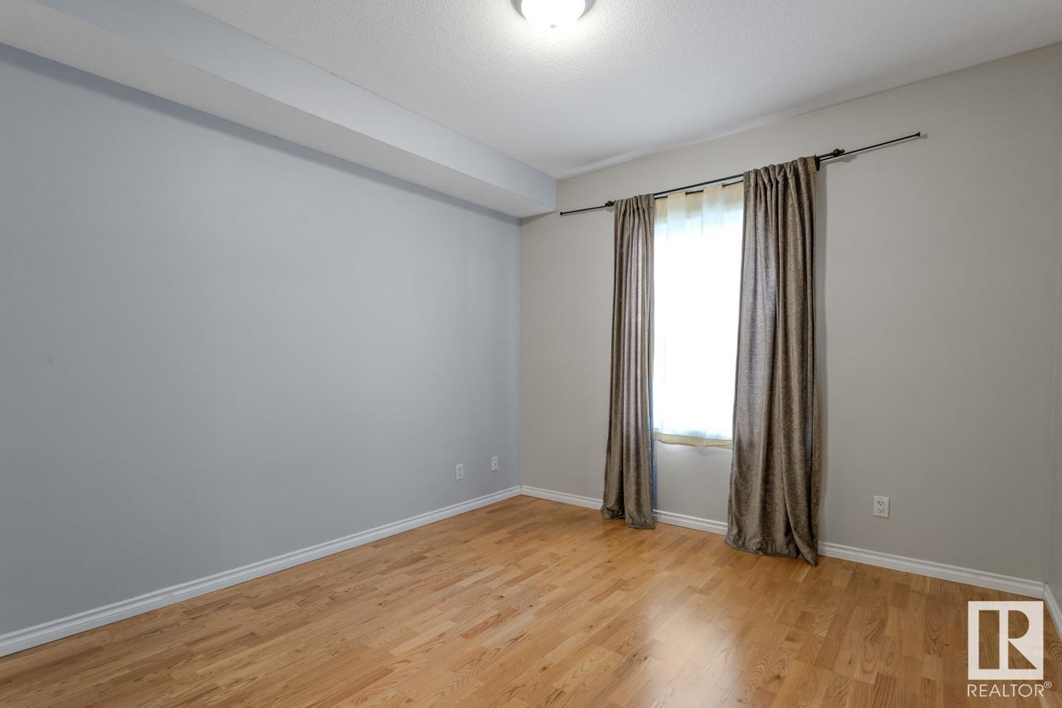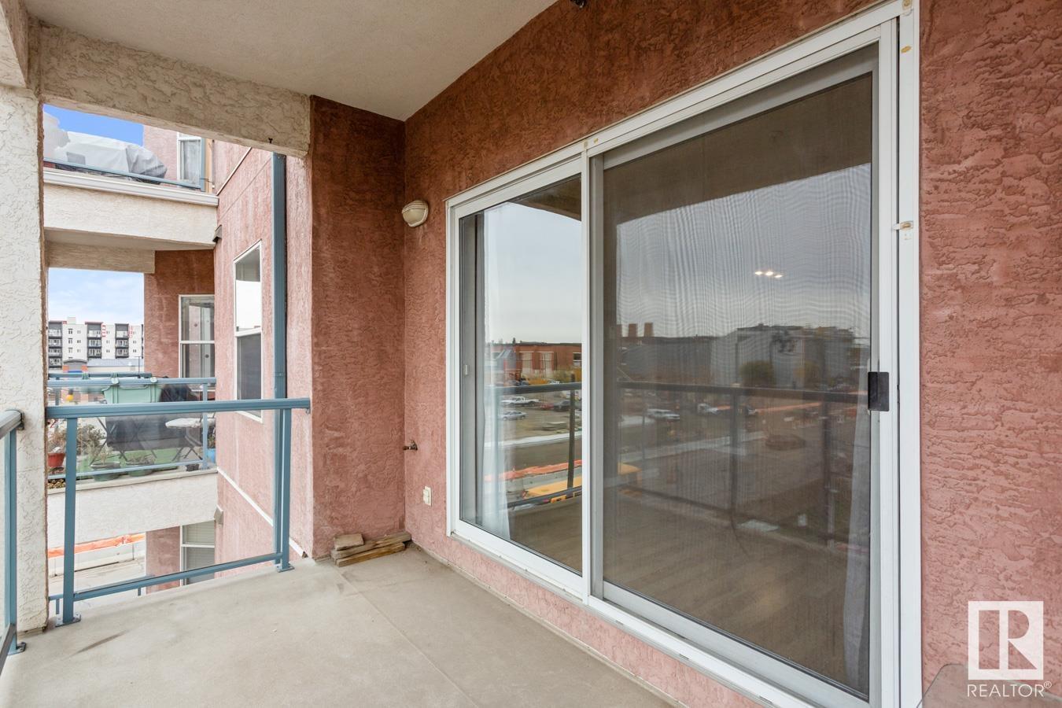#403 10346 117 St Nw Edmonton, Alberta T5K 2Y7
$254,900Maintenance, Exterior Maintenance, Heat, Insurance, Common Area Maintenance, Other, See Remarks, Property Management, Water
$509.47 Monthly
Maintenance, Exterior Maintenance, Heat, Insurance, Common Area Maintenance, Other, See Remarks, Property Management, Water
$509.47 MonthlyIndulge in the allure of urban living in this immaculate 2 bed/2 bath condo in a location that's simply unbeatable! Welcome to your stylish 4th-floor oasis in the Luxor, where every detail shines with prime condition, recent paint & flooring updates, & newer appliances. Imagine the ease of convenient in-suite laundry & the comfort of included heat, water & sewer in your condo fee. This unit also boasts 1 UNGRD heated parking stall, perfectly positioned near the stairway/elevator entrance! The Luxor, nestled at the edge of trendy Wihkwentowin (Oliver) grants you instant access to a lifestyle rich with amenities. Dive into the vibrant scene of the Brewery District, enrich your mind at Grant MacEwan, & embrace the energy of downtown. With everything you need within walking distance, plus the LRT (station one block East) connecting you to the U of A, NAIT, or the EIA, you're not just buying a home; you're claiming a connected life! (id:61585)
Property Details
| MLS® Number | E4430757 |
| Property Type | Single Family |
| Neigbourhood | Wîhkwêntôwin |
| Amenities Near By | Playground, Public Transit, Schools, Shopping |
| Features | Paved Lane, Exterior Walls- 2x6", No Animal Home, No Smoking Home |
| Parking Space Total | 1 |
| View Type | City View |
Building
| Bathroom Total | 2 |
| Bedrooms Total | 2 |
| Amenities | Vinyl Windows |
| Appliances | Dishwasher, Garage Door Opener Remote(s), Microwave Range Hood Combo, Refrigerator, Washer/dryer Stack-up, Stove, Window Coverings |
| Basement Type | None |
| Constructed Date | 2004 |
| Fire Protection | Smoke Detectors |
| Heating Type | Coil Fan |
| Size Interior | 842 Ft2 |
| Type | Apartment |
Parking
| Underground |
Land
| Acreage | No |
| Land Amenities | Playground, Public Transit, Schools, Shopping |
| Size Irregular | 40.74 |
| Size Total | 40.74 M2 |
| Size Total Text | 40.74 M2 |
Rooms
| Level | Type | Length | Width | Dimensions |
|---|---|---|---|---|
| Main Level | Living Room | 4.38 m | 4.65 m | 4.38 m x 4.65 m |
| Main Level | Kitchen | 3.81 m | 5.51 m | 3.81 m x 5.51 m |
| Main Level | Primary Bedroom | 3.44 m | 4.53 m | 3.44 m x 4.53 m |
| Main Level | Bedroom 2 | 2.7 m | 3.38 m | 2.7 m x 3.38 m |
Contact Us
Contact us for more information

Doug Smilski
Associate
(780) 431-5624
www.dougsmilski.ca/
3018 Calgary Trail Nw
Edmonton, Alberta T6J 6V4
(780) 431-5600
(780) 431-5624
