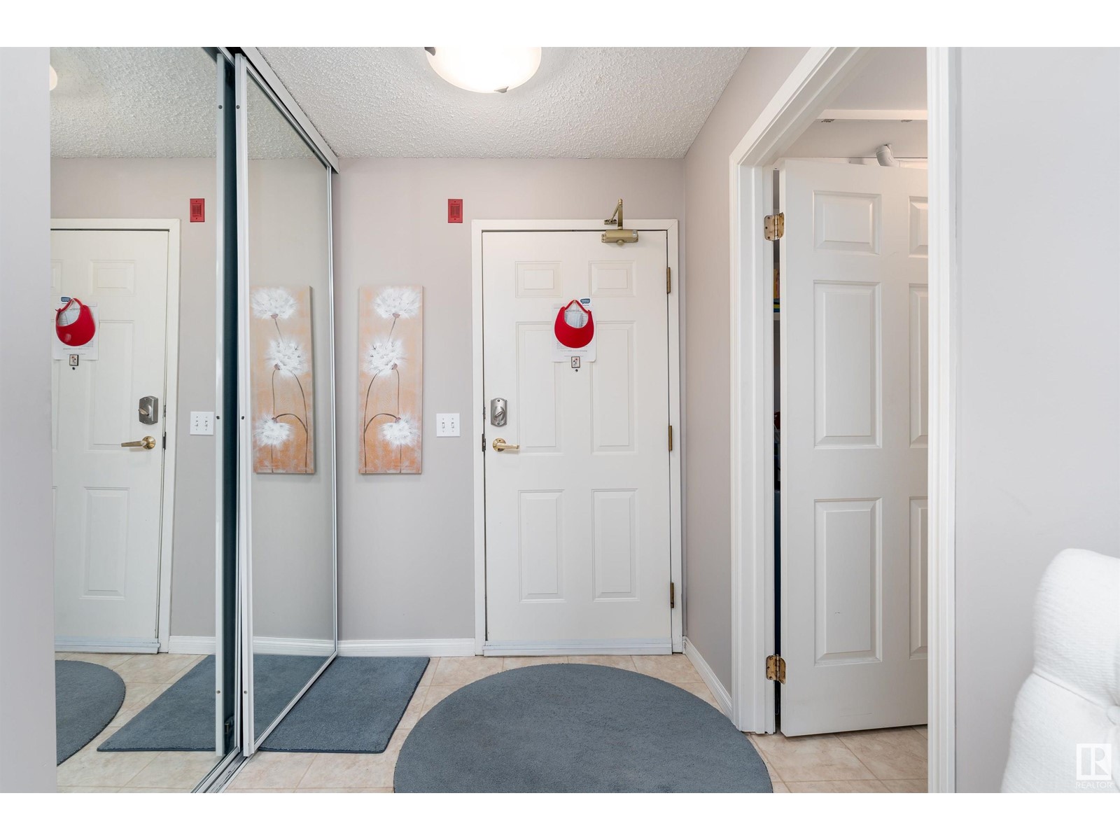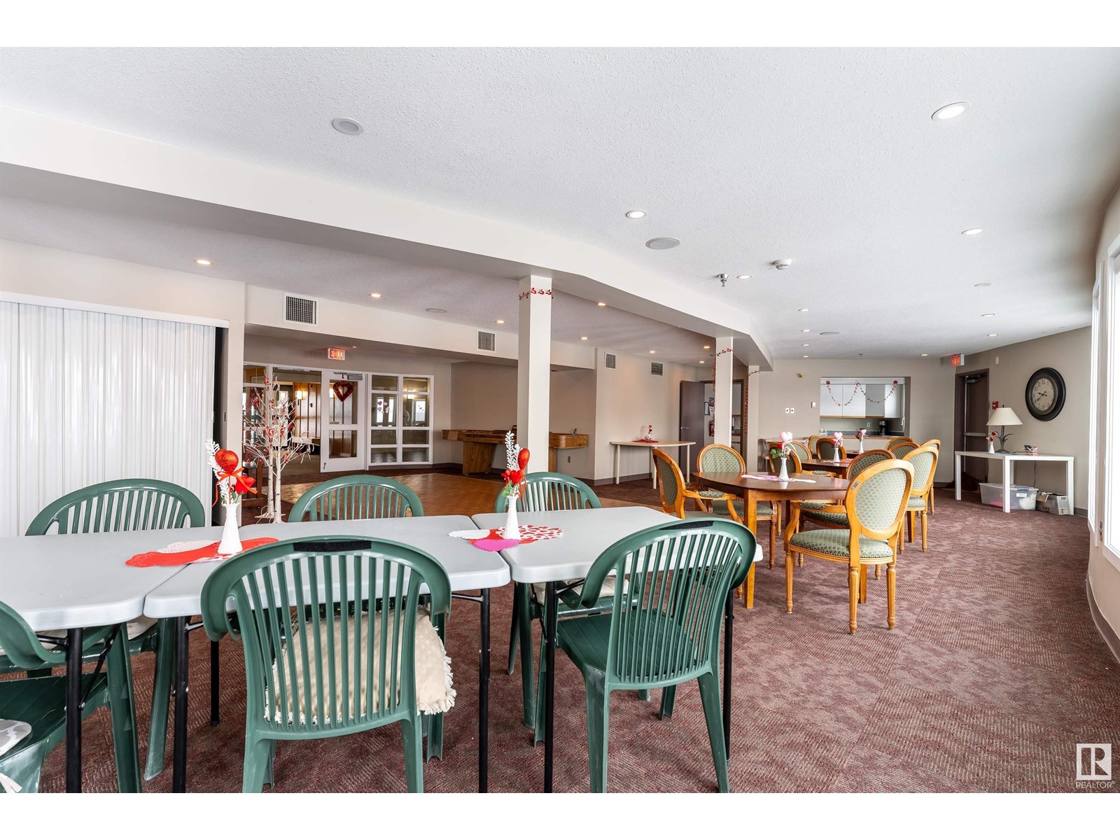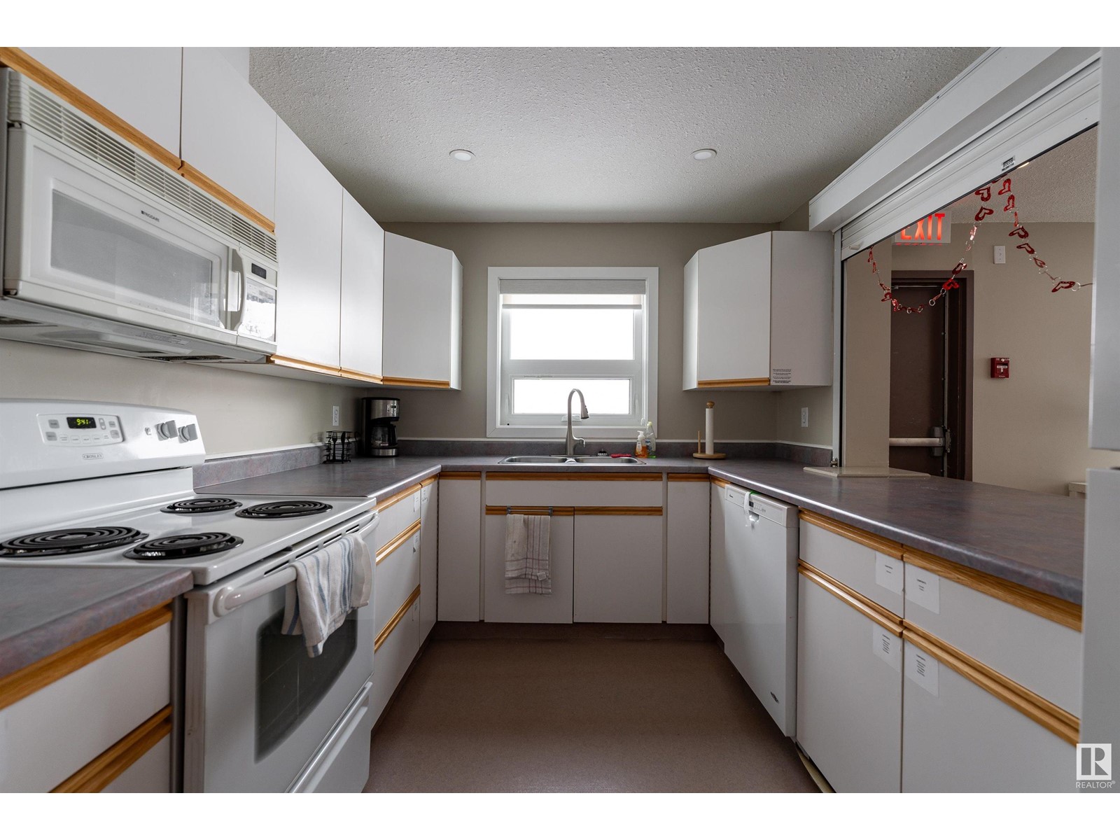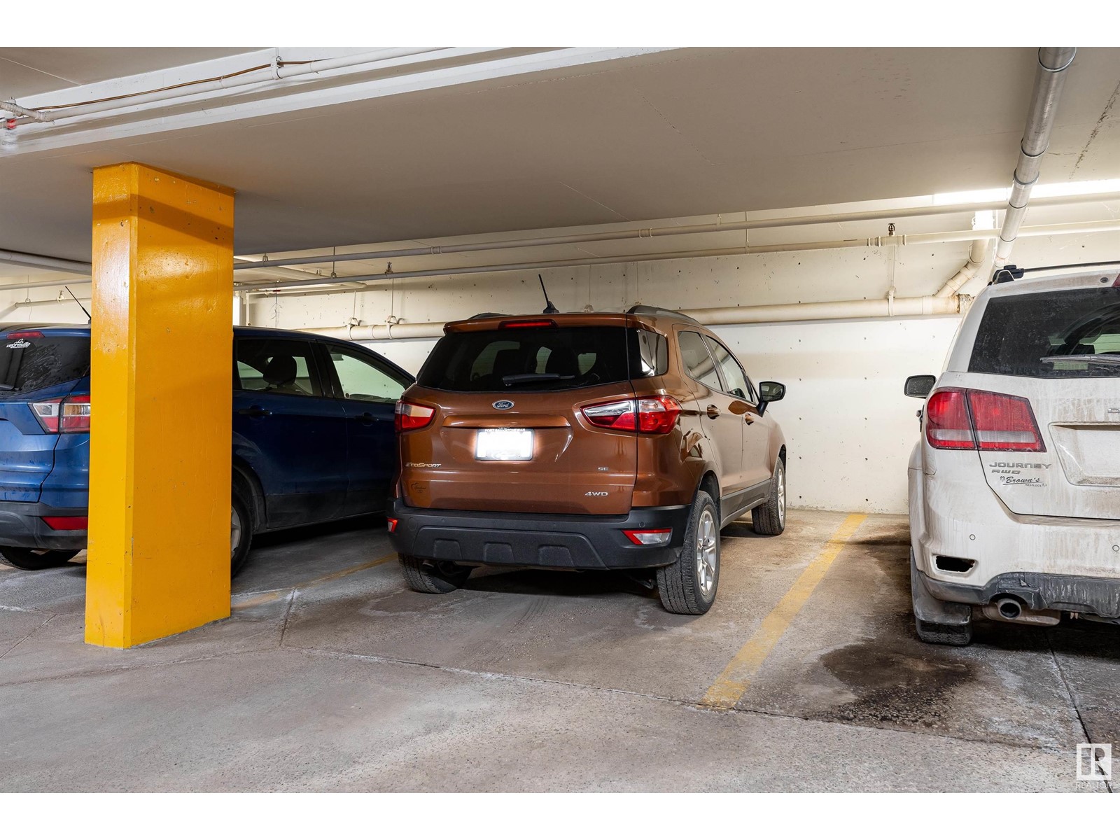#404 9926 100 Av Fort Saskatchewan, Alberta T8L 4E3
$284,999Maintenance, Exterior Maintenance, Insurance, Common Area Maintenance, Landscaping, Other, See Remarks, Water
$802.54 Monthly
Maintenance, Exterior Maintenance, Insurance, Common Area Maintenance, Landscaping, Other, See Remarks, Water
$802.54 MonthlyDiscover this charming low-rise condo in Valley Ridge, Fort Saskatchewan! This spacious unit is one of the biggest in the complex and features a bright living room with a cozy fireplace and access to a south-facing, private balcony. The open-concept dining area leads to a well-appointed kitchen with white cabinetry, ample counter space, a double sink, and a pantry. The primary bedroom boasts a walk-in closet and a 4-piece ensuite, while a second bedroom, a 3-piece bathroom, and a convenient laundry room complete the layout. Enjoy the perks of secured parking, a storage cage, a car wash, guest suite, and social rooms in this well-maintained building. A perfect blend of comfort and convenience! (id:61585)
Property Details
| MLS® Number | E4421172 |
| Property Type | Single Family |
| Neigbourhood | Sherridon Heights |
| Amenities Near By | Park, Golf Course, Public Transit |
| Features | Ravine |
| Structure | Patio(s) |
| View Type | Ravine View, Valley View |
Building
| Bathroom Total | 2 |
| Bedrooms Total | 2 |
| Appliances | Dishwasher, Dryer, Microwave, Stove, Central Vacuum, Washer |
| Basement Type | None |
| Constructed Date | 1994 |
| Fireplace Fuel | Electric |
| Fireplace Present | Yes |
| Fireplace Type | Unknown |
| Heating Type | In Floor Heating |
| Size Interior | 1,239 Ft2 |
| Type | Apartment |
Parking
| Heated Garage | |
| Parkade | |
| Underground |
Land
| Acreage | No |
| Land Amenities | Park, Golf Course, Public Transit |
| Size Irregular | 120.68 |
| Size Total | 120.68 M2 |
| Size Total Text | 120.68 M2 |
Rooms
| Level | Type | Length | Width | Dimensions |
|---|---|---|---|---|
| Main Level | Living Room | 5.92m x 4.61m | ||
| Main Level | Dining Room | 3.78m x 3.66m | ||
| Main Level | Kitchen | 3.79m x 3.86m | ||
| Main Level | Primary Bedroom | 4.06m x 6.28m | ||
| Main Level | Bedroom 2 | 3.75m x 4.48m | ||
| Main Level | Laundry Room | Measurements not available |
Contact Us
Contact us for more information

Sarah N. Middleton
Associate
105-4990 92 Ave Nw
Edmonton, Alberta T6B 2V4
(780) 477-9338
sweetly.ca/
















































