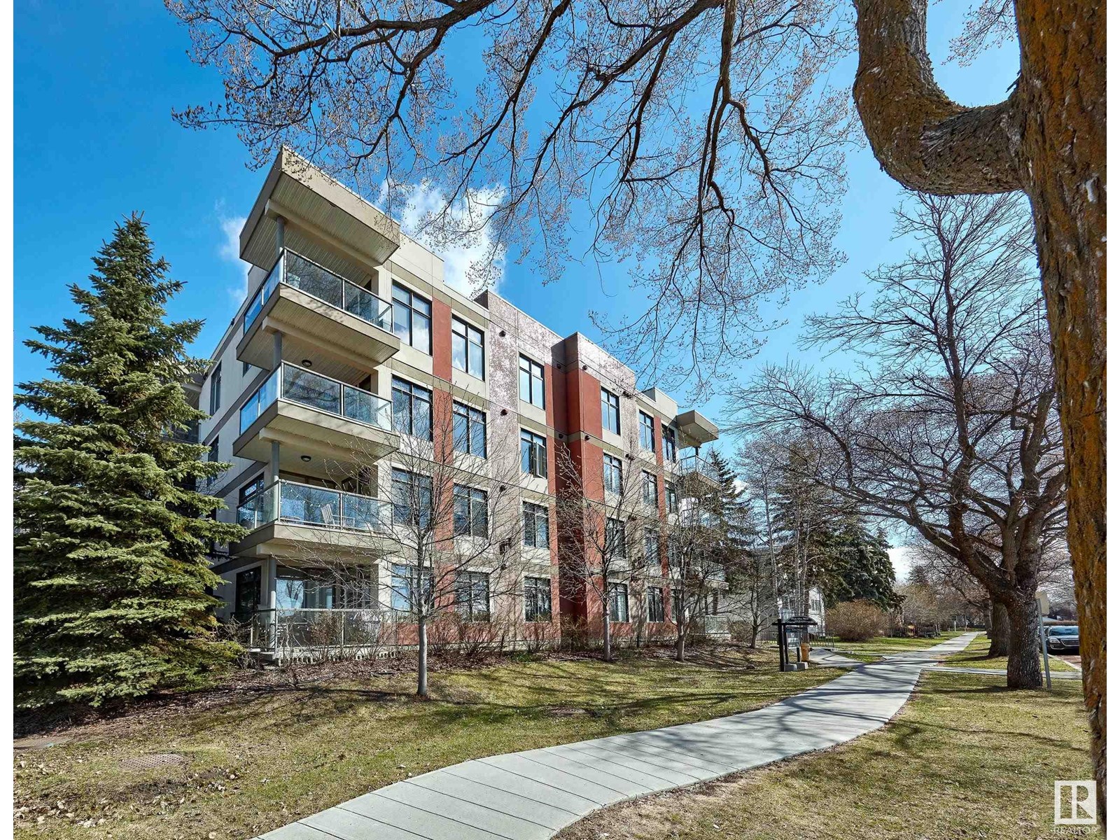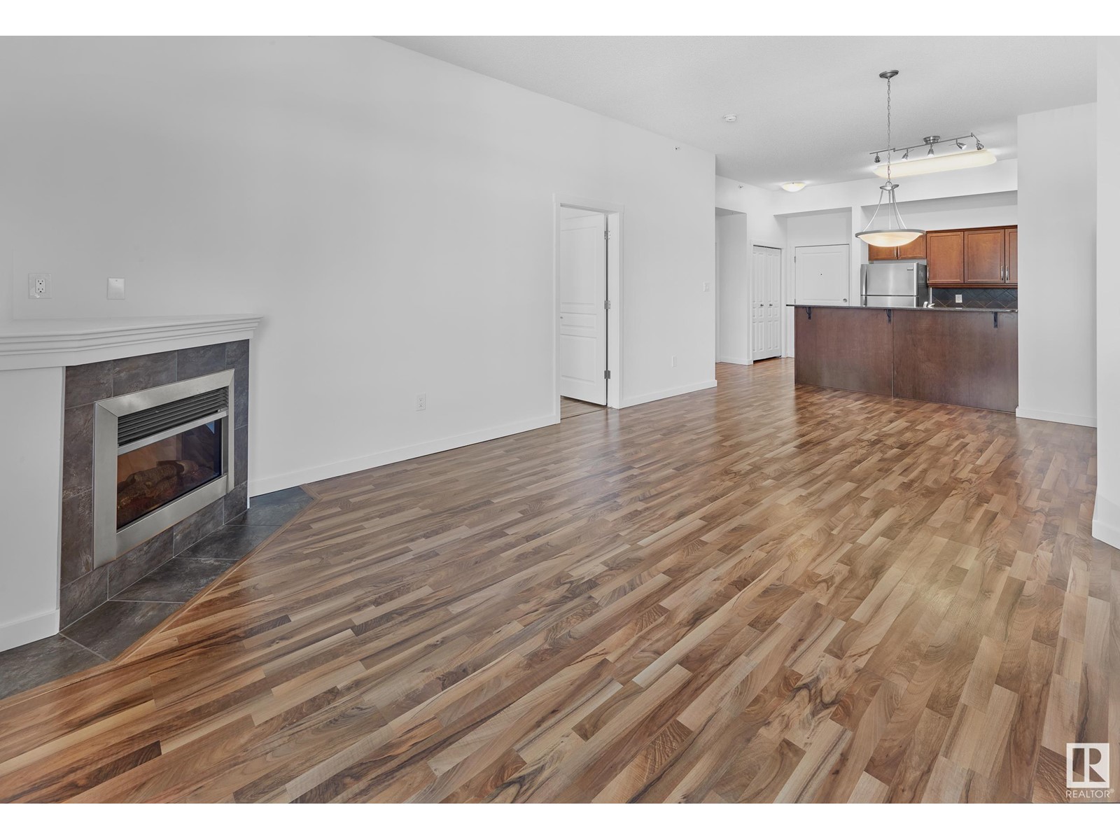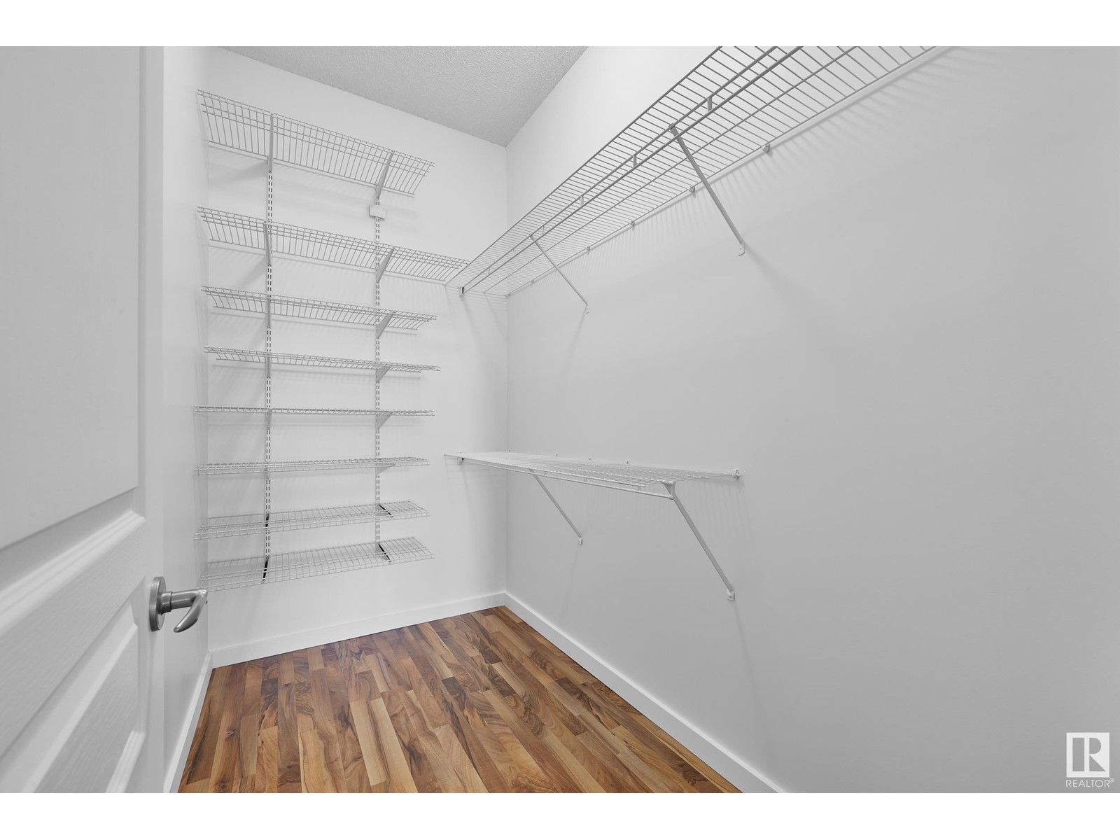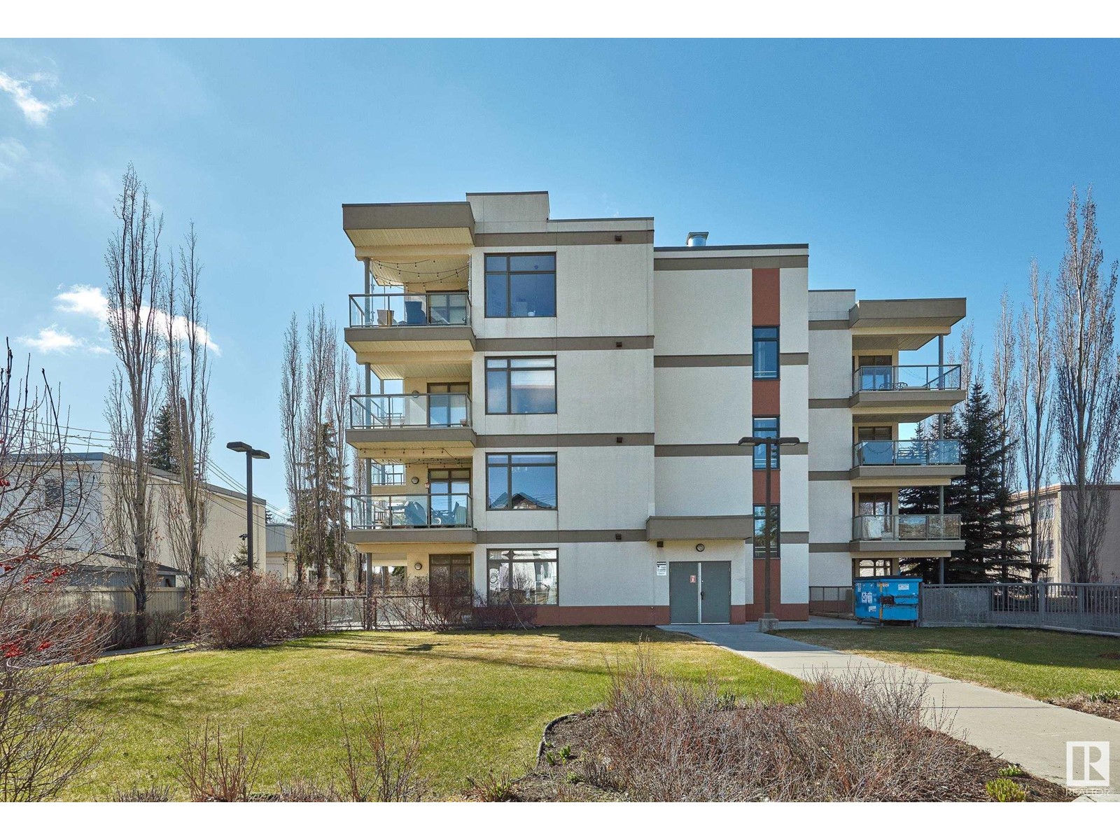#406 11140 68 Av Nw Edmonton, Alberta T6H 2C2
$349,900Maintenance, Exterior Maintenance, Heat, Insurance, Other, See Remarks, Property Management, Water
$654.60 Monthly
Maintenance, Exterior Maintenance, Heat, Insurance, Other, See Remarks, Property Management, Water
$654.60 MonthlyWelcome to Park One West! This top floor unit offers an expansive living space of 970 square feet, comprising 2 bedrooms, 2 bathrooms, 2 heated underground parking stalls, & 2 storage lockers! As you step into the unit, you'll be captivated by the abundance of natural light flooding the main living area through the floor-to-ceiling windows, creating a bright and open ambiance (enhanced by the 10-foot ceilings throughout). The kitchen boasts a beautiful kitchen that seamlessly flows into the spacious dining area and living room, where a charming corner fireplace adds a cozy touch. The generously-sized master bedroom features a large walk-in closet and a luxurious 3-piece ensuite. The second bedroom offers ample space and is conveniently situated next to the second bathroom. Outside the balcony offers south and west views! You'll find the convenience of 2 underground parking stalls, storage lockers, and in-suite laundry truly invaluable. Excellent location near UofA, LRT, Downtown & more! Don't miss out! (id:61585)
Property Details
| MLS® Number | E4432402 |
| Property Type | Single Family |
| Neigbourhood | Parkallen (Edmonton) |
| Amenities Near By | Public Transit, Schools, Shopping |
Building
| Bathroom Total | 2 |
| Bedrooms Total | 2 |
| Amenities | Ceiling - 10ft |
| Appliances | Dishwasher, Dryer, Hood Fan, Refrigerator, Stove, Washer |
| Basement Type | None |
| Constructed Date | 2005 |
| Fire Protection | Smoke Detectors, Sprinkler System-fire |
| Heating Type | Coil Fan, Hot Water Radiator Heat |
| Size Interior | 970 Ft2 |
| Type | Apartment |
Parking
| Heated Garage | |
| Underground |
Land
| Acreage | No |
| Land Amenities | Public Transit, Schools, Shopping |
Rooms
| Level | Type | Length | Width | Dimensions |
|---|---|---|---|---|
| Main Level | Living Room | 4.54 m | 4.37 m | 4.54 m x 4.37 m |
| Main Level | Dining Room | 3.49 m | 2.67 m | 3.49 m x 2.67 m |
| Main Level | Kitchen | 2.78 m | 2.66 m | 2.78 m x 2.66 m |
| Main Level | Primary Bedroom | 3.96 m | 3.22 m | 3.96 m x 3.22 m |
| Main Level | Bedroom 2 | 4.46 m | 2.82 m | 4.46 m x 2.82 m |
| Main Level | Laundry Room | 3.73 m | 1.7 m | 3.73 m x 1.7 m |
Contact Us
Contact us for more information
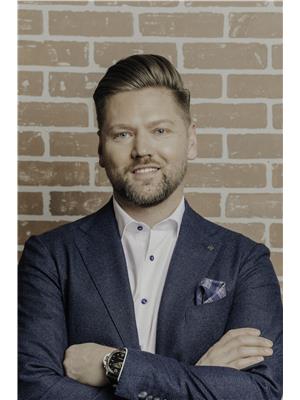
Chris Proctor
Associate
(780) 435-0100
www.proctorteam.com/
301-11044 82 Ave Nw
Edmonton, Alberta T6G 0T2
(780) 438-2500
(780) 435-0100
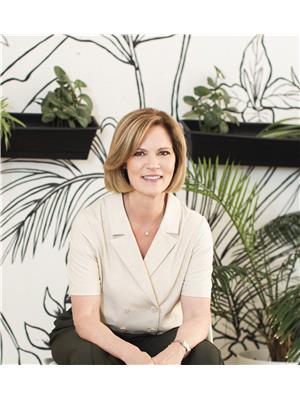
Patti Proctor
Associate
(780) 435-0100
proctorteam.com/
www.instagram.com/pattiproctor/
301-11044 82 Ave Nw
Edmonton, Alberta T6G 0T2
(780) 438-2500
(780) 435-0100
