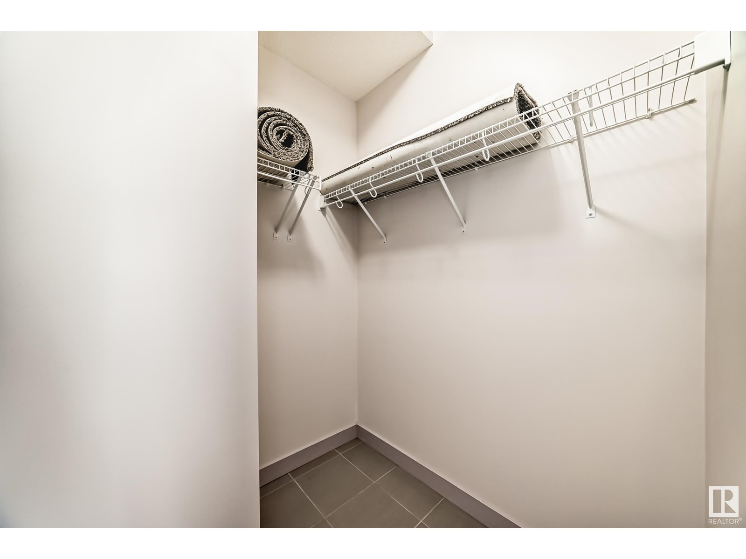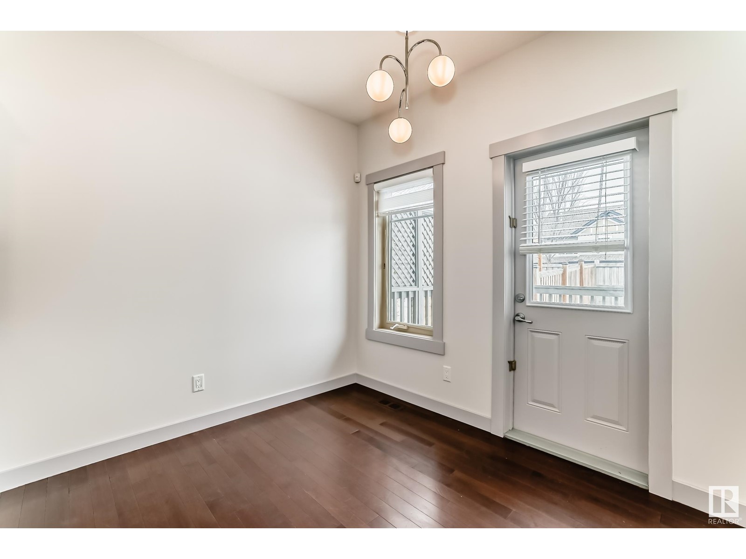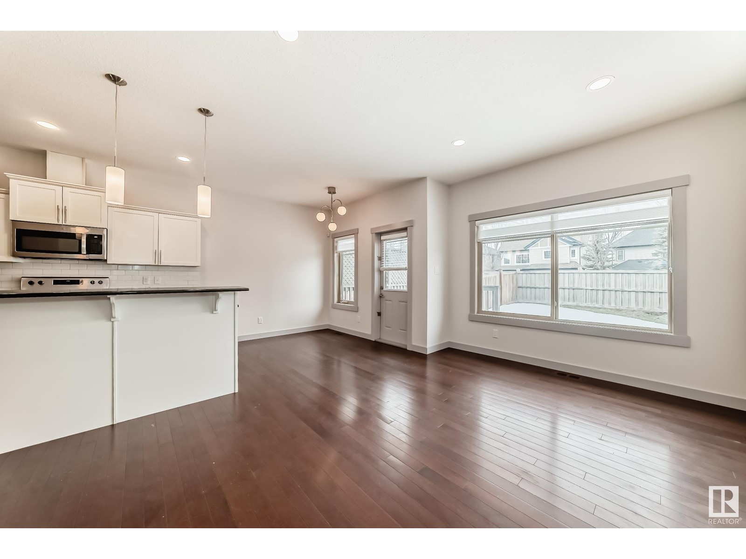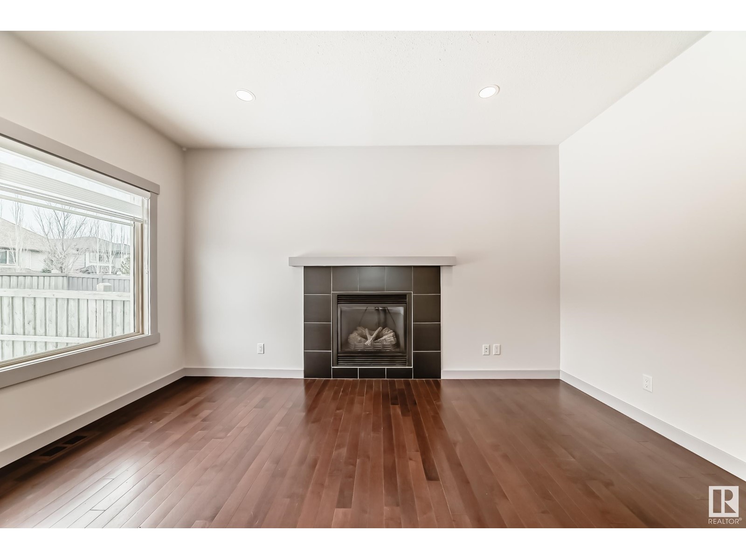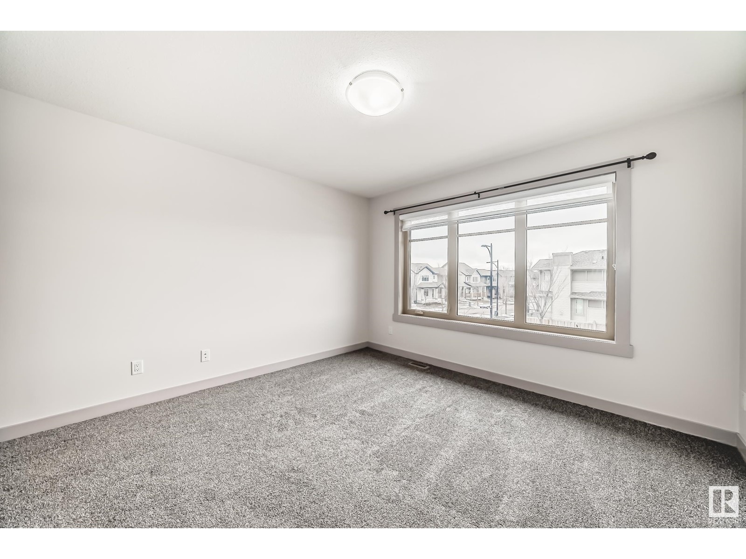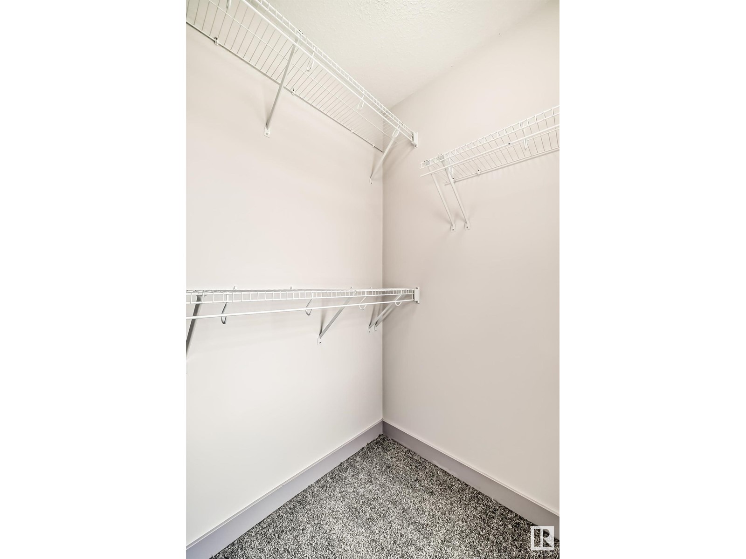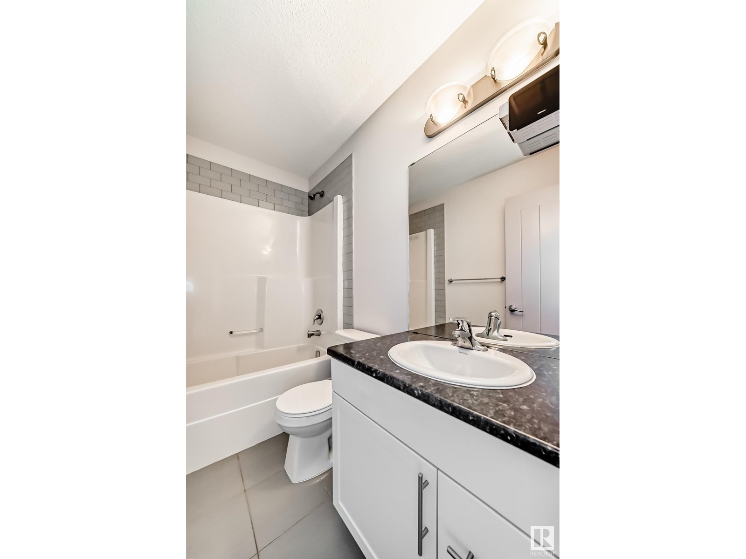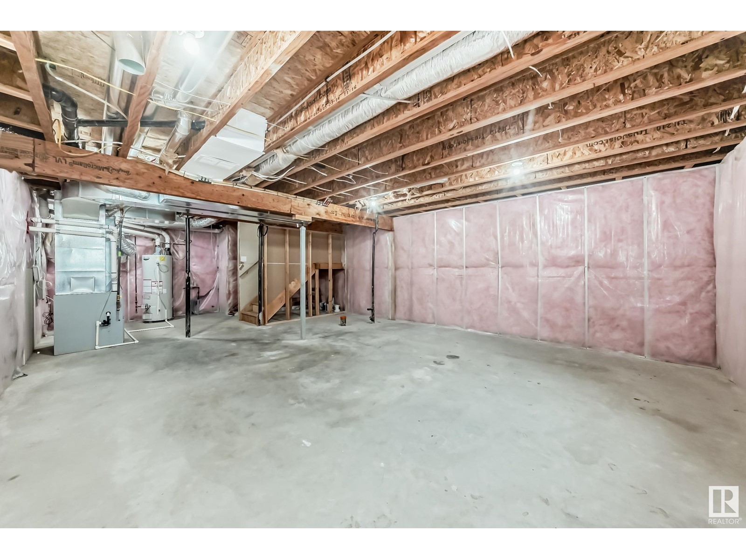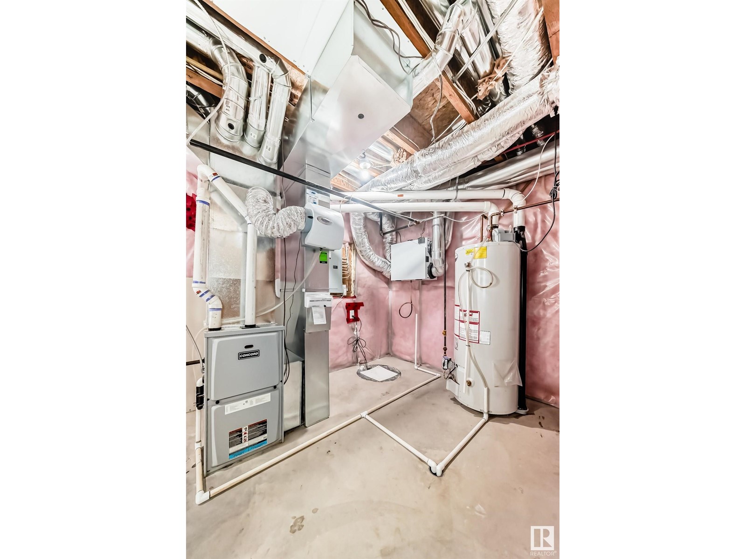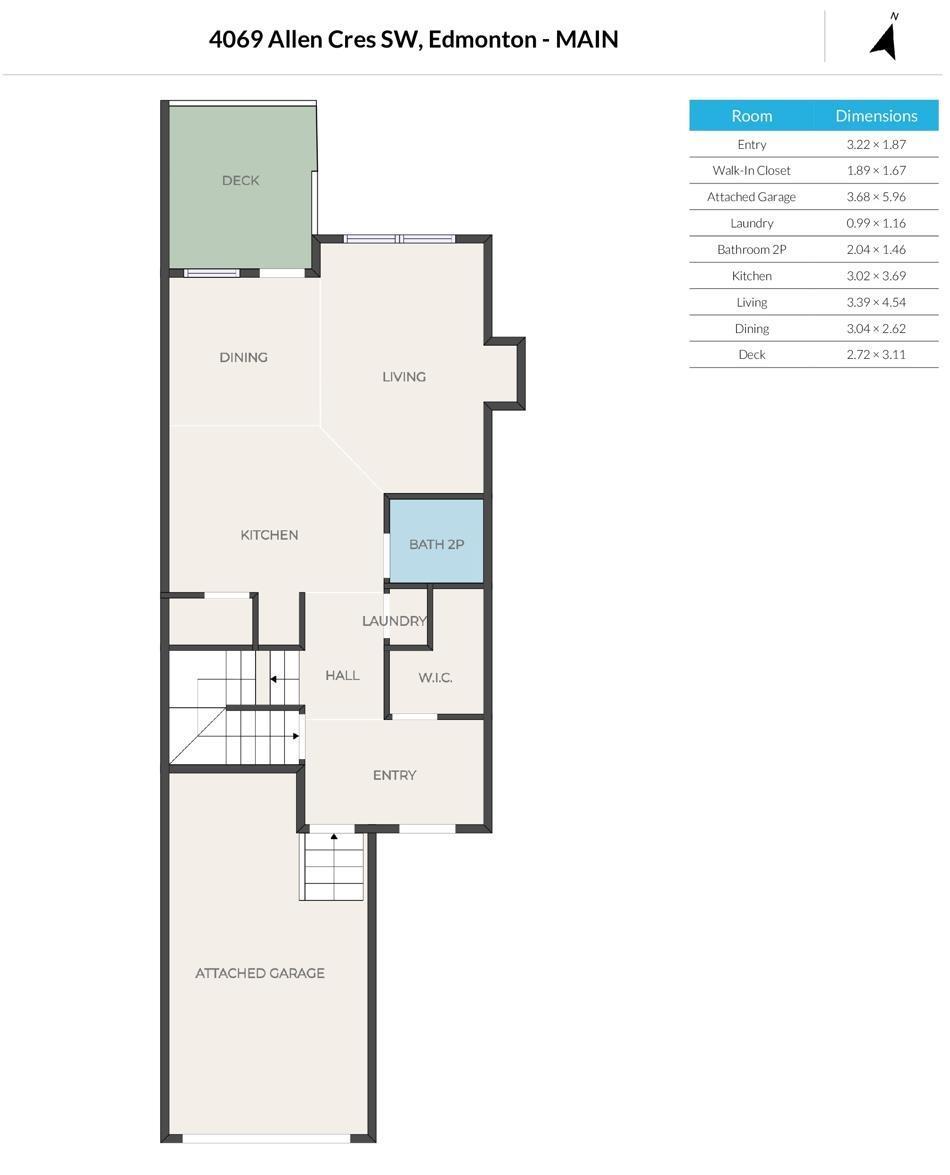4069 Allan Cr Sw Edmonton, Alberta T6W 2K1
$439,900
MODERN & FUNCTIONAL LIVING!!! Nestled in Allan Crescent - Ambleside, Experience modern elegance in this beautifully upgraded 3-bedroom, 2.5-bath and single front attached garage home that effortlessly combines luxury & practicality. Inviting spacious main floor greets you with Bright Foyer & walk-in coat closet, Tile & hardwood flooring, functional Kitchen with stainless steel appliances, corner pantry w/ glass door, lots of cabinetry, Bar-Style center island, Dinning Area, Large living room w/ Gas Fireplace, 2-PC washroom & Stacked laundry. Upper floor offers; Master Bedroom with full ensuite & Walk-in Closet, Impressive size 2 additional bedrooms & 4-PC Bathroom. Fresh Paint, NEW carpet & New Modern Blinds adds to the new home feel. Back-alley walking trail adds privacy to backyard. Bright basement with 2 big windows challenges your personal touch. Conveniently located close to Schools, Playgrounds, Public Transportation, Shopping with easy access to major highways makes it a Perfect affordable home. (id:61585)
Property Details
| MLS® Number | E4427553 |
| Property Type | Single Family |
| Neigbourhood | Ambleside |
| Amenities Near By | Airport, Golf Course, Playground, Public Transit, Schools, Shopping |
| Features | Flat Site, Lane, Closet Organizers, No Smoking Home |
Building
| Bathroom Total | 3 |
| Bedrooms Total | 3 |
| Amenities | Ceiling - 9ft |
| Appliances | Dishwasher, Dryer, Microwave Range Hood Combo, Refrigerator, Washer/dryer Stack-up, Stove, Window Coverings |
| Basement Development | Unfinished |
| Basement Type | Full (unfinished) |
| Constructed Date | 2014 |
| Construction Style Attachment | Semi-detached |
| Fire Protection | Smoke Detectors |
| Half Bath Total | 1 |
| Heating Type | Forced Air |
| Stories Total | 2 |
| Size Interior | 1,371 Ft2 |
| Type | Duplex |
Parking
| Attached Garage |
Land
| Acreage | No |
| Fence Type | Fence |
| Land Amenities | Airport, Golf Course, Playground, Public Transit, Schools, Shopping |
| Size Irregular | 262.31 |
| Size Total | 262.31 M2 |
| Size Total Text | 262.31 M2 |
Rooms
| Level | Type | Length | Width | Dimensions |
|---|---|---|---|---|
| Main Level | Living Room | 3.39 m | 4.54 m | 3.39 m x 4.54 m |
| Main Level | Dining Room | 3.04 m | 2.62 m | 3.04 m x 2.62 m |
| Main Level | Kitchen | 3.02 m | 3.69 m | 3.02 m x 3.69 m |
| Upper Level | Primary Bedroom | 3.66 m | 4.88 m | 3.66 m x 4.88 m |
| Upper Level | Bedroom 2 | 2.82 m | 4.1 m | 2.82 m x 4.1 m |
| Upper Level | Bedroom 3 | 2.88 m | 3.72 m | 2.88 m x 3.72 m |
Contact Us
Contact us for more information

Saqib Mirza
Associate
(780) 484-3690
3018 Calgary Trail Nw
Edmonton, Alberta T6J 6V4
(780) 431-5600
(780) 431-5624



