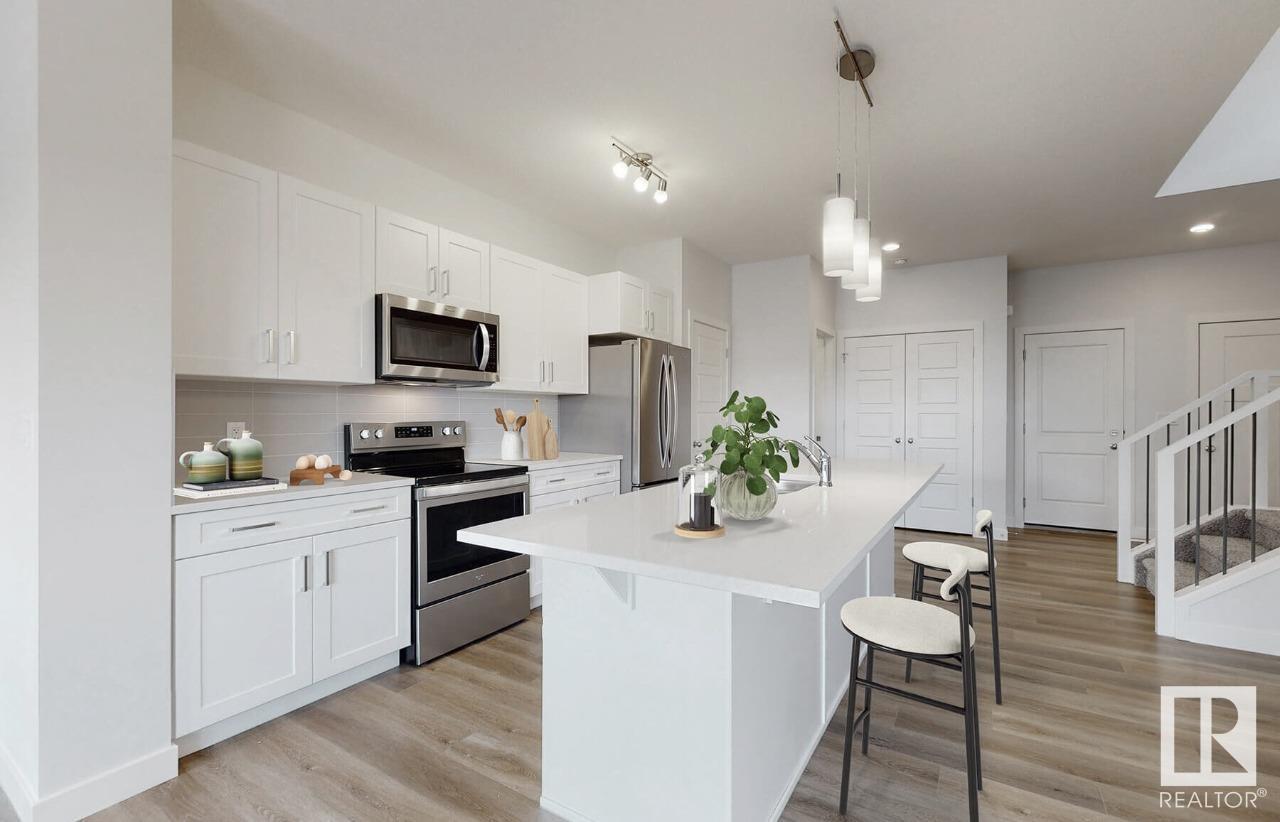407 26 St Sw Edmonton, Alberta T6X 3J1
$519,900
Welcome to The Nathan by San Rufo Homes — a stunning duplex that offers the perfect blend of space, comfort, and modern functionality. Designed with families in mind, this home features three generously sized bedrooms and two and a half well-appointed bathrooms, providing plenty of room for everyone to live and grow. The private primary bedroom serves as a peaceful retreat, complete with a spacious walk-in closet and full ensuite for added luxury. The heart of the home is the oversized kitchen island with a stylish flush eating ledge — perfect for casual meals or hosting guests with ease. A spacious bonus room adds even more flexibility, ideal for movie nights, a home office, or a play area. Say goodbye to hauling laundry up and down stairs with the convenient second-floor laundry room. A double attached front garage offers ample space for two vehicles and a side entrance adds convenience and future development potential. Photos are representative. (id:61585)
Property Details
| MLS® Number | E4433136 |
| Property Type | Single Family |
| Neigbourhood | Alces |
| Amenities Near By | Playground, Schools, Shopping |
| Features | Park/reserve, No Animal Home, No Smoking Home |
| Parking Space Total | 4 |
Building
| Bathroom Total | 3 |
| Bedrooms Total | 3 |
| Basement Development | Unfinished |
| Basement Type | Full (unfinished) |
| Constructed Date | 2025 |
| Construction Style Attachment | Semi-detached |
| Half Bath Total | 1 |
| Heating Type | Forced Air |
| Stories Total | 2 |
| Size Interior | 1,597 Ft2 |
| Type | Duplex |
Parking
| Attached Garage |
Land
| Acreage | No |
| Land Amenities | Playground, Schools, Shopping |
Rooms
| Level | Type | Length | Width | Dimensions |
|---|---|---|---|---|
| Main Level | Kitchen | 3.96 m | 3.96 m | 3.96 m x 3.96 m |
| Main Level | Great Room | 3.91 m | 3.2 m | 3.91 m x 3.2 m |
| Main Level | Breakfast | 2.59 m | 3.91 m | 2.59 m x 3.91 m |
| Upper Level | Primary Bedroom | 3.66 m | 3.66 m x Measurements not available | |
| Upper Level | Bedroom 2 | 2.82 m | 3.3 m | 2.82 m x 3.3 m |
| Upper Level | Bedroom 3 | 2.9 m | 3.3 m | 2.9 m x 3.3 m |
| Upper Level | Bonus Room | 3.73 m | 3.66 m | 3.73 m x 3.66 m |
Contact Us
Contact us for more information

Jeff D. Jackson
Broker
10160 103 St Nw
Edmonton, Alberta T5J 0X6
(587) 602-3307





