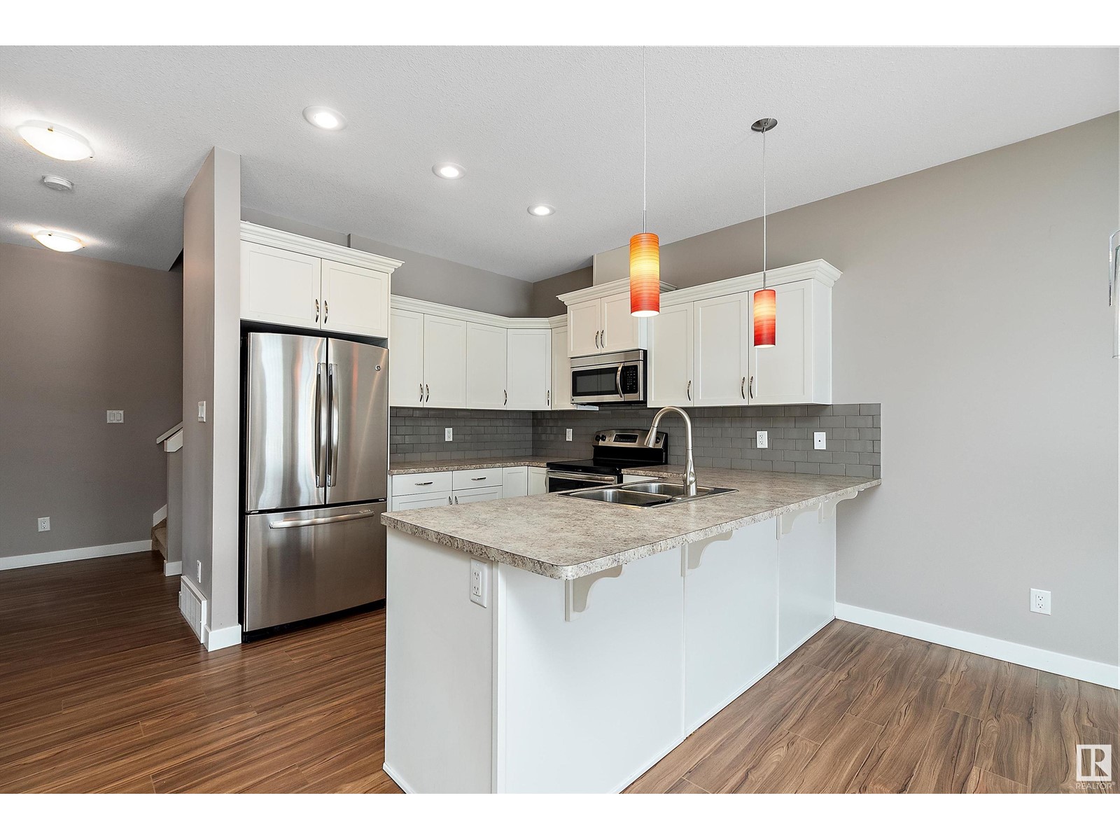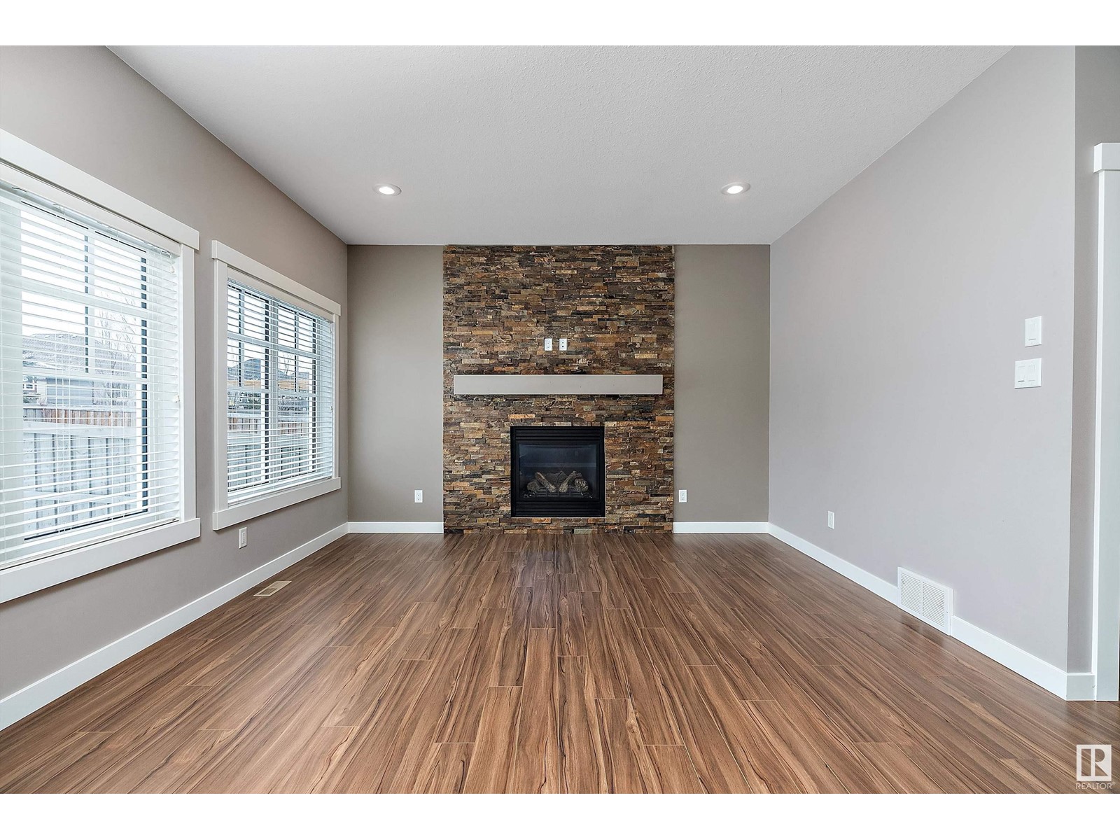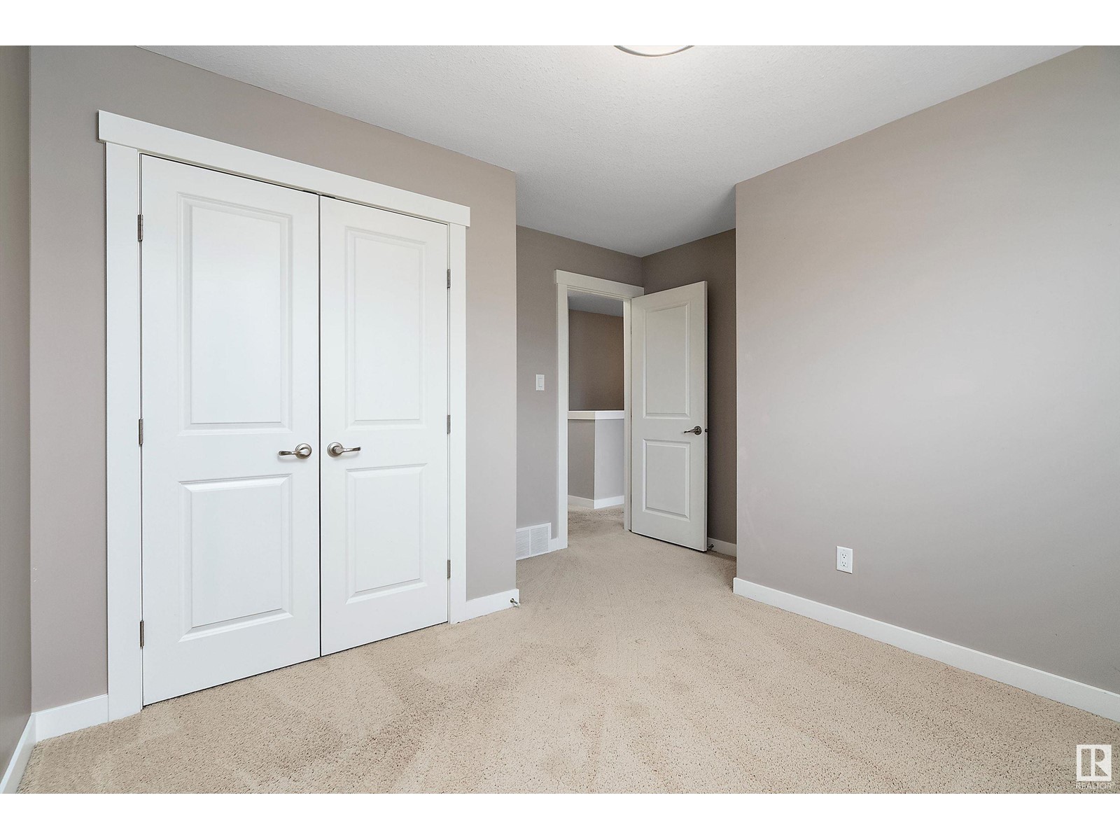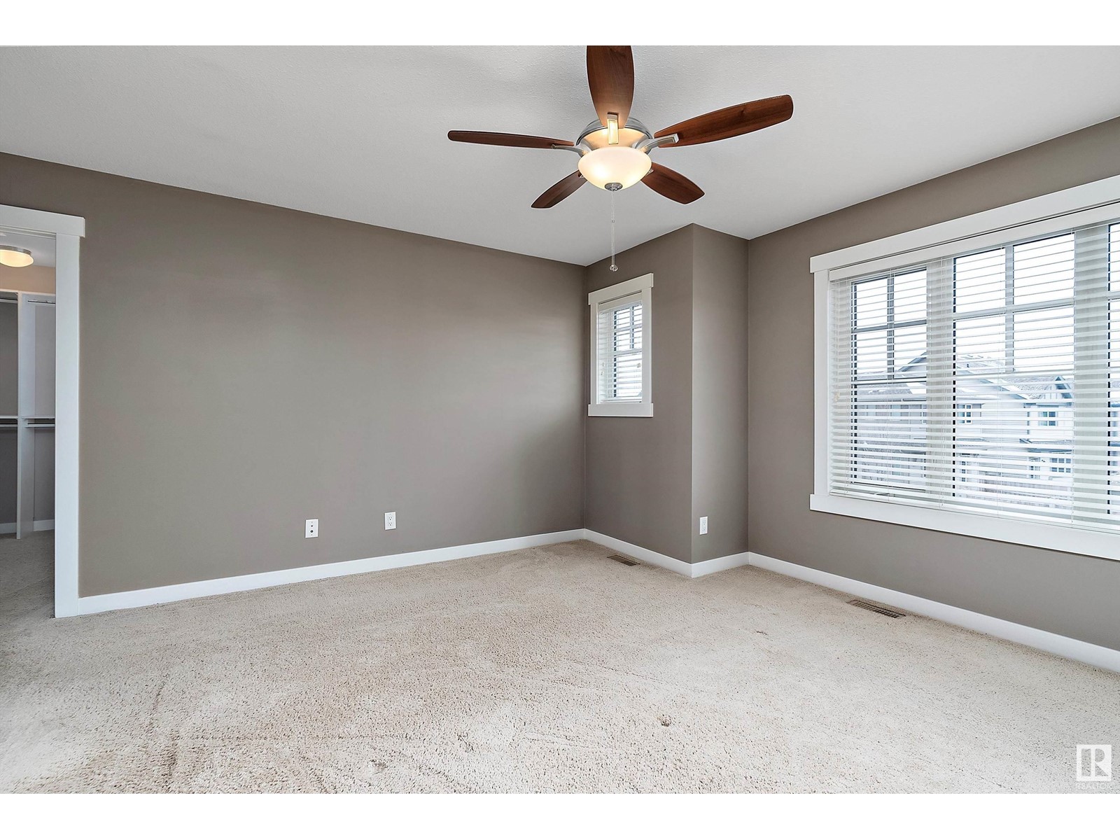4073 Allan Cr Nw Edmonton, Alberta T6W 2J9
$475,000
Welcome home to this spacious duplex in the highly sought-after Ambleside community! Conveniently located near shops, entertainment, restaurants & schools, this 1,510 sf home offers much more than a humble abode! Upon entry, you’re greeted by a walk-in coat closet before stepping into the bright open-concept living space. The U-shaped chef's kitchen provides ample counter space w/ S/S appliances, plenty of cupboard space & also incl a walk-in pantry behind a frosted glass door. Enjoy meals in the dining area overlooking the living room that features a warm, stone-surround F/P. The main floor's private 1/2 bath is finished w/ an accent wall of subway tile for a modern flair. Upstairs, you’ll find two generously sized bdrms plus a spacious primary w/ a 4pc ensuite & walk-in closet. Also on the upper level, a 4pc main bath & stacked laundry closet. An unspoiled basement awaits your personal touch. This home also offers a dbl attached garage & fully fenced, landscaped yard. A move-in ready, must-see home! (id:61585)
Property Details
| MLS® Number | E4425434 |
| Property Type | Single Family |
| Neigbourhood | Ambleside |
| Amenities Near By | Airport, Golf Course, Playground, Public Transit, Schools |
| Features | Park/reserve |
| Structure | Deck |
Building
| Bathroom Total | 3 |
| Bedrooms Total | 3 |
| Appliances | Dishwasher, Dryer, Freezer, Microwave Range Hood Combo, Refrigerator, Stove, Washer |
| Basement Development | Unfinished |
| Basement Type | Full (unfinished) |
| Constructed Date | 2013 |
| Construction Style Attachment | Semi-detached |
| Fireplace Fuel | Gas |
| Fireplace Present | Yes |
| Fireplace Type | Unknown |
| Half Bath Total | 1 |
| Heating Type | Forced Air |
| Stories Total | 2 |
| Size Interior | 1,510 Ft2 |
| Type | Duplex |
Parking
| Attached Garage |
Land
| Acreage | No |
| Fence Type | Fence |
| Land Amenities | Airport, Golf Course, Playground, Public Transit, Schools |
| Size Irregular | 299.71 |
| Size Total | 299.71 M2 |
| Size Total Text | 299.71 M2 |
Rooms
| Level | Type | Length | Width | Dimensions |
|---|---|---|---|---|
| Main Level | Living Room | 4.02 m | 3.95 m | 4.02 m x 3.95 m |
| Main Level | Dining Room | 2.24 m | 3.07 m | 2.24 m x 3.07 m |
| Main Level | Kitchen | 3.17 m | 2.99 m | 3.17 m x 2.99 m |
| Upper Level | Primary Bedroom | 4.89 m | 4.3 m | 4.89 m x 4.3 m |
| Upper Level | Bedroom 2 | 3.6 m | 3.71 m | 3.6 m x 3.71 m |
| Upper Level | Bedroom 3 | 3.14 m | 3.21 m | 3.14 m x 3.21 m |
Contact Us
Contact us for more information
Kris Trajano
Associate
kristrajano.edmontonhomesforsaleremaxrivercity.ca/
www.facebook.com/kris.trajano.14
www.linkedin.com/in/kris-trajano-526a3720
13120 St Albert Trail Nw
Edmonton, Alberta T5L 4P6
(780) 457-3777
(780) 457-2194









































