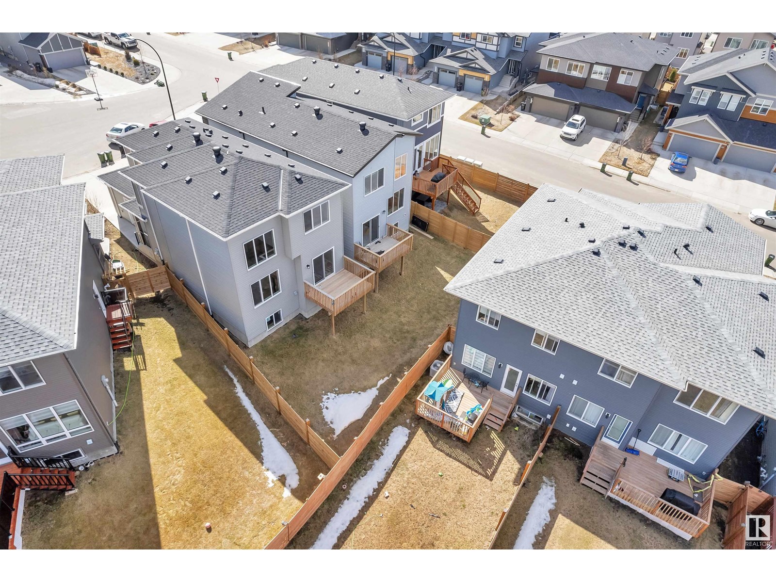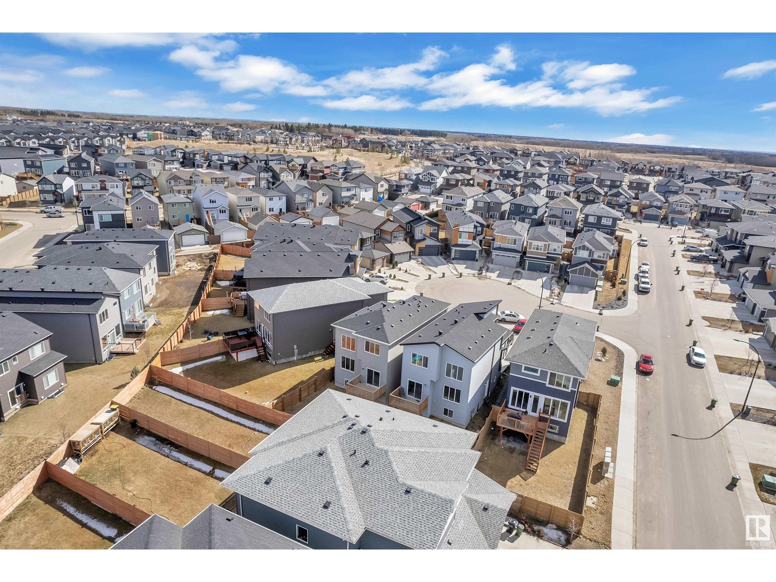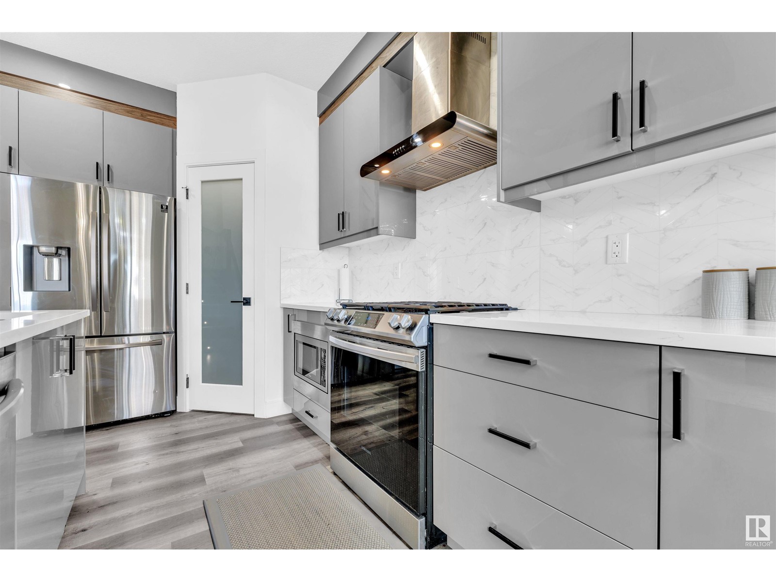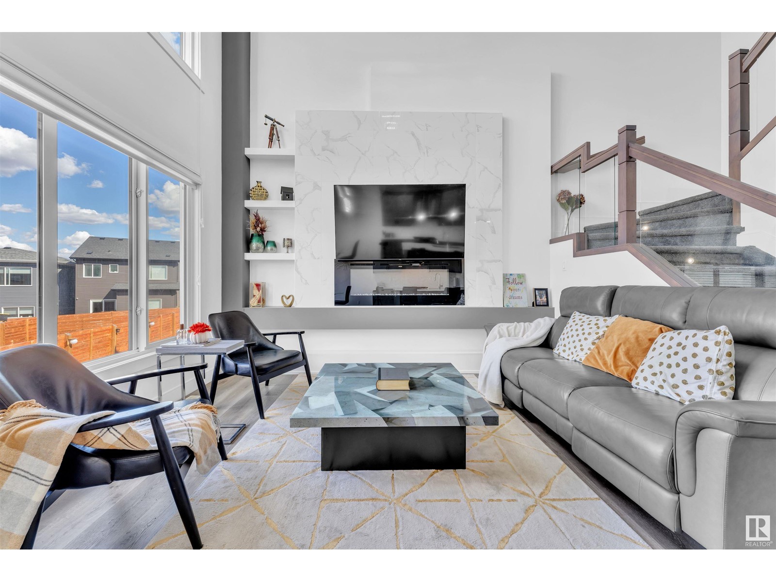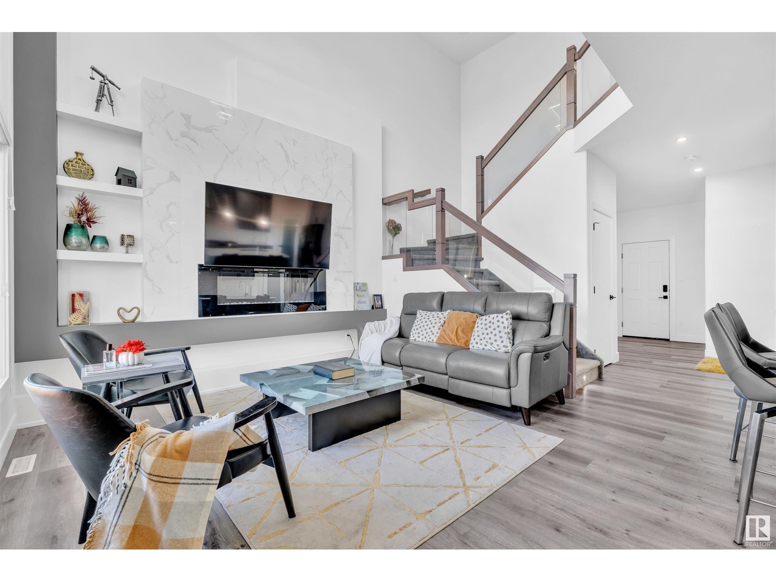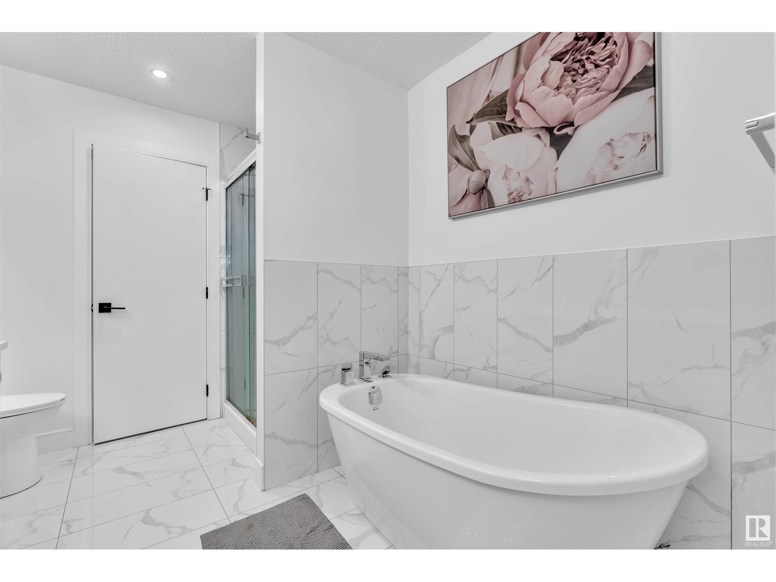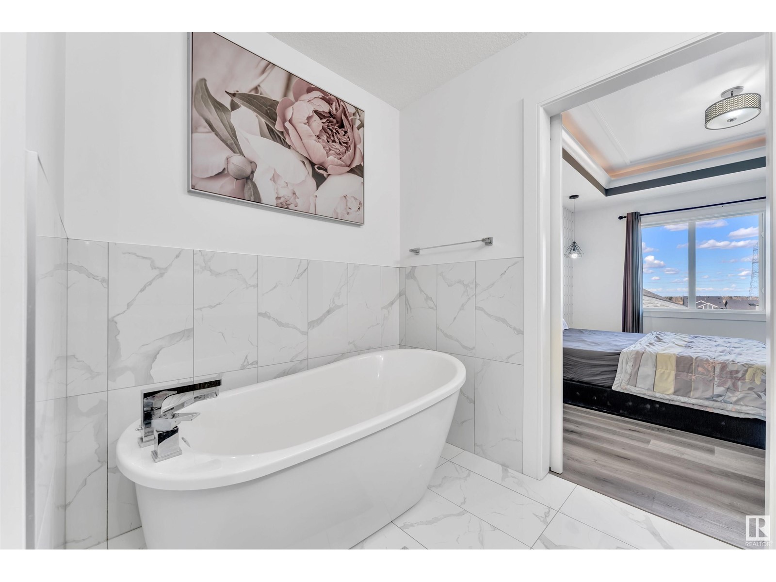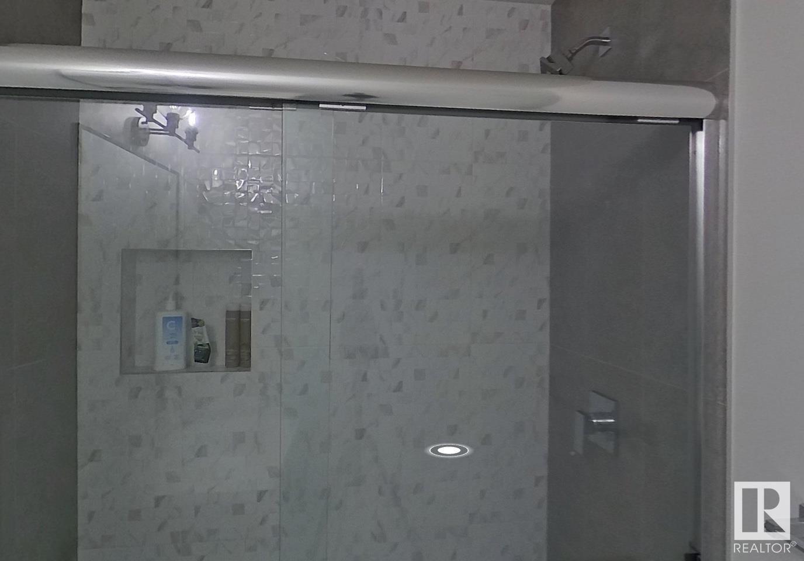409 41 St Sw Edmonton, Alberta T5X 2L8
$589,000
ONE-OF-A-KIND, nestled in the highly sought-after community of Southeast “THE HILLS. This FULLY UPGRADED residence showcases EXCEPTIONAL CRAFTSMANSHIP throughout, offering a MAIN FLOOR DEN and a FULL BATH. Total of 3 SPACIOUS BEDS & 3 FULL BATHS. The OPEN-TO-ABOVE CONCEPT in the MAIN LIVING AREA features a BEAUTIFULLY DESIGNED ACCENT WALL, creating a stunning focal point. The kitchen is a chef's dream, boasting GLOSSY CABINETS and a GAS STOVE, complemented by features like INDENT CEILINGS, SHIMMERING CHANDELIERS, STEP LIGHTS, and GLASS RAILINGS that enhance the home's modern aesthetic. The luxurious 5-PIECE ENSUITE includes a FREESTANDING TUB. The main level and basement benefit from 9-FOOT CEILINGS, adding to the open and airy feel. You'll find NO CARPET ON THE SECOND LEVEL for EASY MAINTENANCE. MAN DOOR provides convenient access to the GARAGE. If you are not sold yet, the house comes with SEPARATE ENTRANCE to boast your future potential. Welcome home! (id:61585)
Property Details
| MLS® Number | E4430137 |
| Property Type | Single Family |
| Neigbourhood | Charlesworth |
| Amenities Near By | Airport, Playground, Public Transit, Shopping |
| Features | Cul-de-sac |
| Structure | Deck |
Building
| Bathroom Total | 3 |
| Bedrooms Total | 3 |
| Amenities | Ceiling - 9ft |
| Appliances | Dishwasher, Dryer, Hood Fan, Microwave, Refrigerator, Gas Stove(s), Washer, Window Coverings |
| Basement Development | Unfinished |
| Basement Type | Full (unfinished) |
| Ceiling Type | Vaulted |
| Constructed Date | 2020 |
| Construction Style Attachment | Detached |
| Fire Protection | Smoke Detectors |
| Heating Type | Forced Air |
| Stories Total | 2 |
| Size Interior | 1,716 Ft2 |
| Type | House |
Parking
| Attached Garage |
Land
| Acreage | No |
| Land Amenities | Airport, Playground, Public Transit, Shopping |
| Size Irregular | 288.32 |
| Size Total | 288.32 M2 |
| Size Total Text | 288.32 M2 |
Rooms
| Level | Type | Length | Width | Dimensions |
|---|---|---|---|---|
| Main Level | Living Room | 13.5 m | 12.3 m | 13.5 m x 12.3 m |
| Main Level | Dining Room | 9.11 m | 7.4 m | 9.11 m x 7.4 m |
| Main Level | Kitchen | 13.6 m | 9.2 m | 13.6 m x 9.2 m |
| Main Level | Den | 11.2 m | 9 m | 11.2 m x 9 m |
| Upper Level | Primary Bedroom | 11.11 m | 15.8 m | 11.11 m x 15.8 m |
| Upper Level | Bedroom 2 | 12.8 m | 10.1 m | 12.8 m x 10.1 m |
| Upper Level | Bedroom 3 | 9 m | 12 m | 9 m x 12 m |
Contact Us
Contact us for more information

Manpreet Singh
Associate
(780) 450-6670
yegestates.com/
www.facebook.com/profile.php?id=100075502946491
www.linkedin.com/in/manpreet-singh-050b95140/
www.instagram.com/manpreetsingh_yegrealtor/
www.youtube.com/@manpreetsinghyegrealtor/featured
201-11823 114 Ave Nw
Edmonton, Alberta T5G 2Y6
(780) 705-5393
(780) 705-5392
www.liveinitia.ca/




