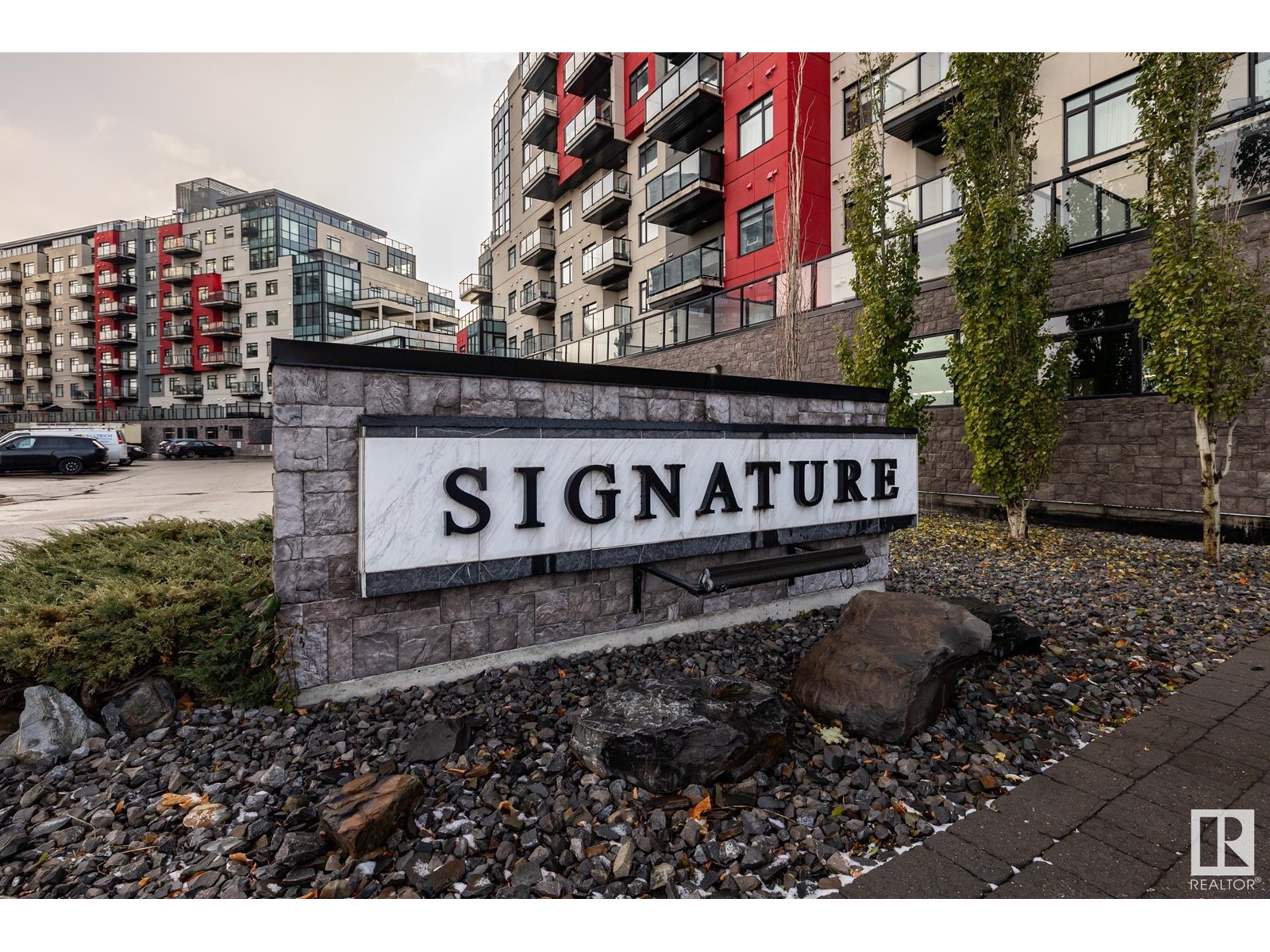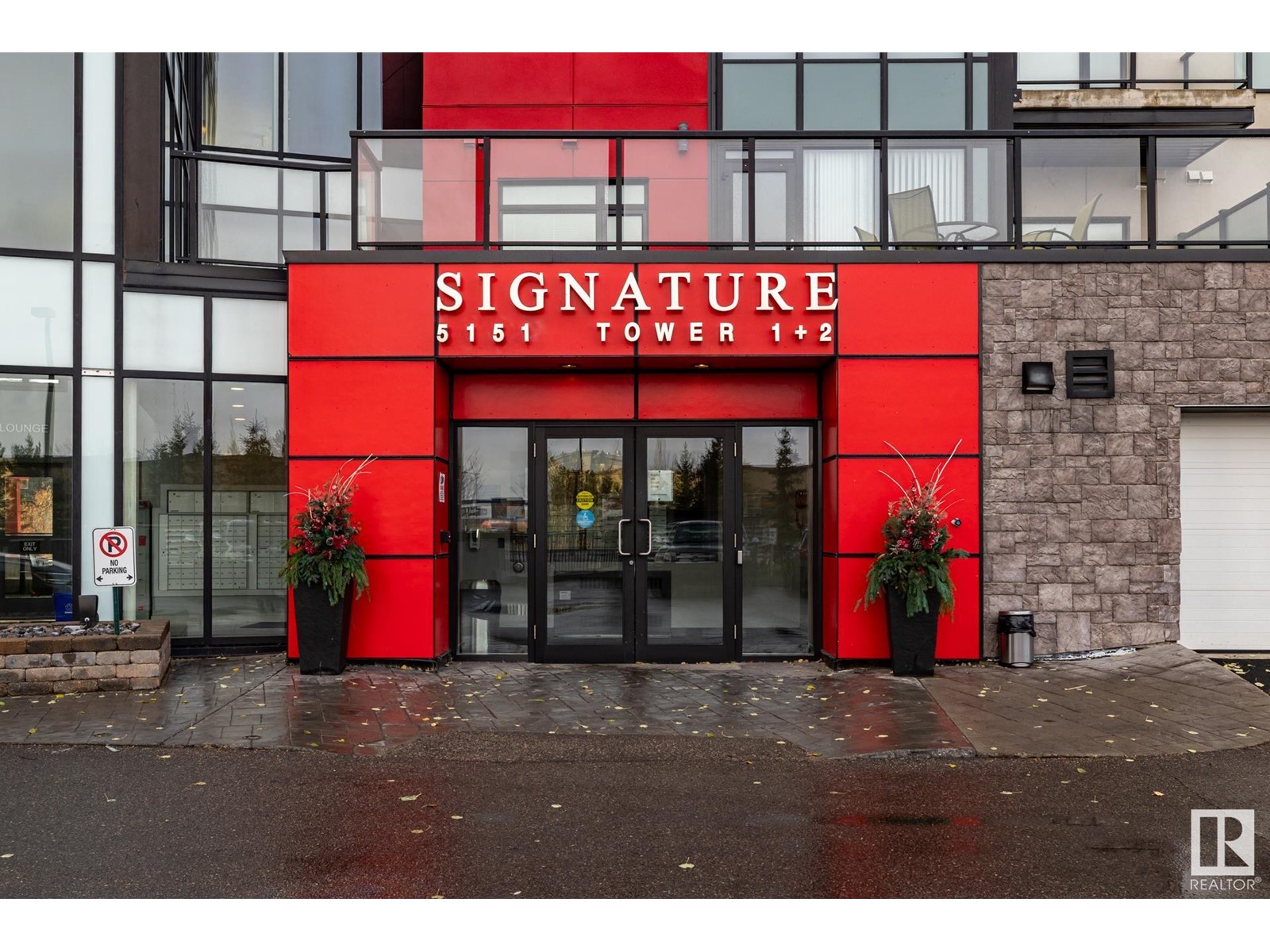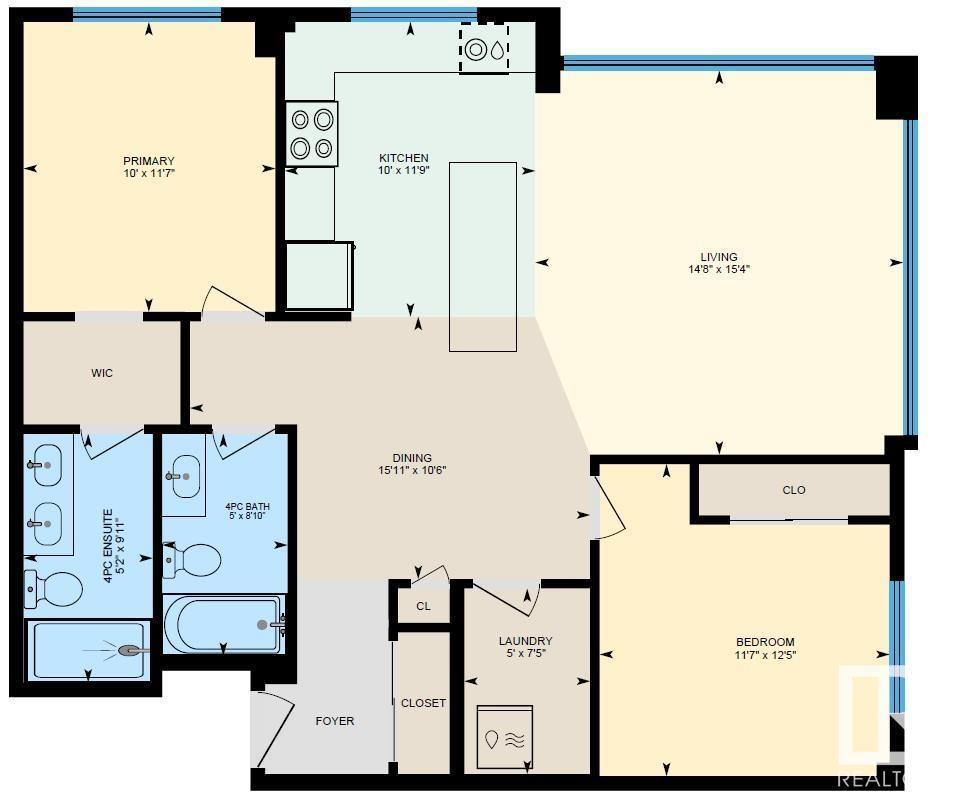#409 5151 Windermere Bv Sw Edmonton, Alberta T6W 2K4
$329,000Maintenance, Caretaker, Heat, Insurance, Common Area Maintenance, Other, See Remarks, Property Management, Water
$611.93 Monthly
Maintenance, Caretaker, Heat, Insurance, Common Area Maintenance, Other, See Remarks, Property Management, Water
$611.93 MonthlyWelcome to sophisticated urban living in the heart of Ambleside, a sought-after community in Southwest Edmonton. This stylish and desirable single-level condominium offers an inviting atmosphere and boasts a thoughtfully designed open layout over 976.37 sq. ft. of living space, perfect for those who appreciate modern comfort and convenience. Upon entering this corner unit, you're greeted by an abundance of natural light streaming through expansive northeast-facing windows, creating a bright and airy ambiance. The contemporary design is complemented by the durability and sound-insulating qualities of the concrete building, ensuring both privacy and peace. The condo features 2 spacious bedrooms and 2 bathrooms, including a master suite with its own ensuite bathroom. Close to shopping & restaurants, and schools. Easy access to Anthony Henday, Terwillegar Dr and Rabbit Hill Road. (id:61585)
Property Details
| MLS® Number | E4427558 |
| Property Type | Single Family |
| Neigbourhood | Ambleside |
| Amenities Near By | Public Transit, Schools, Shopping |
| Parking Space Total | 1 |
Building
| Bathroom Total | 2 |
| Bedrooms Total | 2 |
| Appliances | Dishwasher, Dryer, Microwave Range Hood Combo, Refrigerator, Stove, Washer |
| Basement Type | None |
| Constructed Date | 2015 |
| Heating Type | Heat Pump |
| Size Interior | 976 Ft2 |
| Type | Apartment |
Parking
| Heated Garage | |
| Underground |
Land
| Acreage | No |
| Land Amenities | Public Transit, Schools, Shopping |
Rooms
| Level | Type | Length | Width | Dimensions |
|---|---|---|---|---|
| Main Level | Living Room | 4.67 m | 4.47 m | 4.67 m x 4.47 m |
| Main Level | Dining Room | 3.19 m | 4.86 m | 3.19 m x 4.86 m |
| Main Level | Kitchen | 3.58 m | 3.04 m | 3.58 m x 3.04 m |
| Main Level | Primary Bedroom | 3.52 m | 3.06 m | 3.52 m x 3.06 m |
| Main Level | Bedroom 2 | 3.79 m | 3.52 m | 3.79 m x 3.52 m |
Contact Us
Contact us for more information

Tim Fitzsimmons
Associate
(780) 444-8017
timfitzsimmons.maxwellrealty.ca/
www.facebook.com/profile.php?id=100093656840432
www.linkedin.com/in/tim-fitzsimmons-643167181/
201-6650 177 St Nw
Edmonton, Alberta T5T 4J5
(780) 483-4848
(780) 444-8017

























