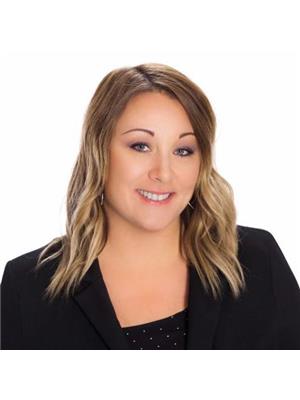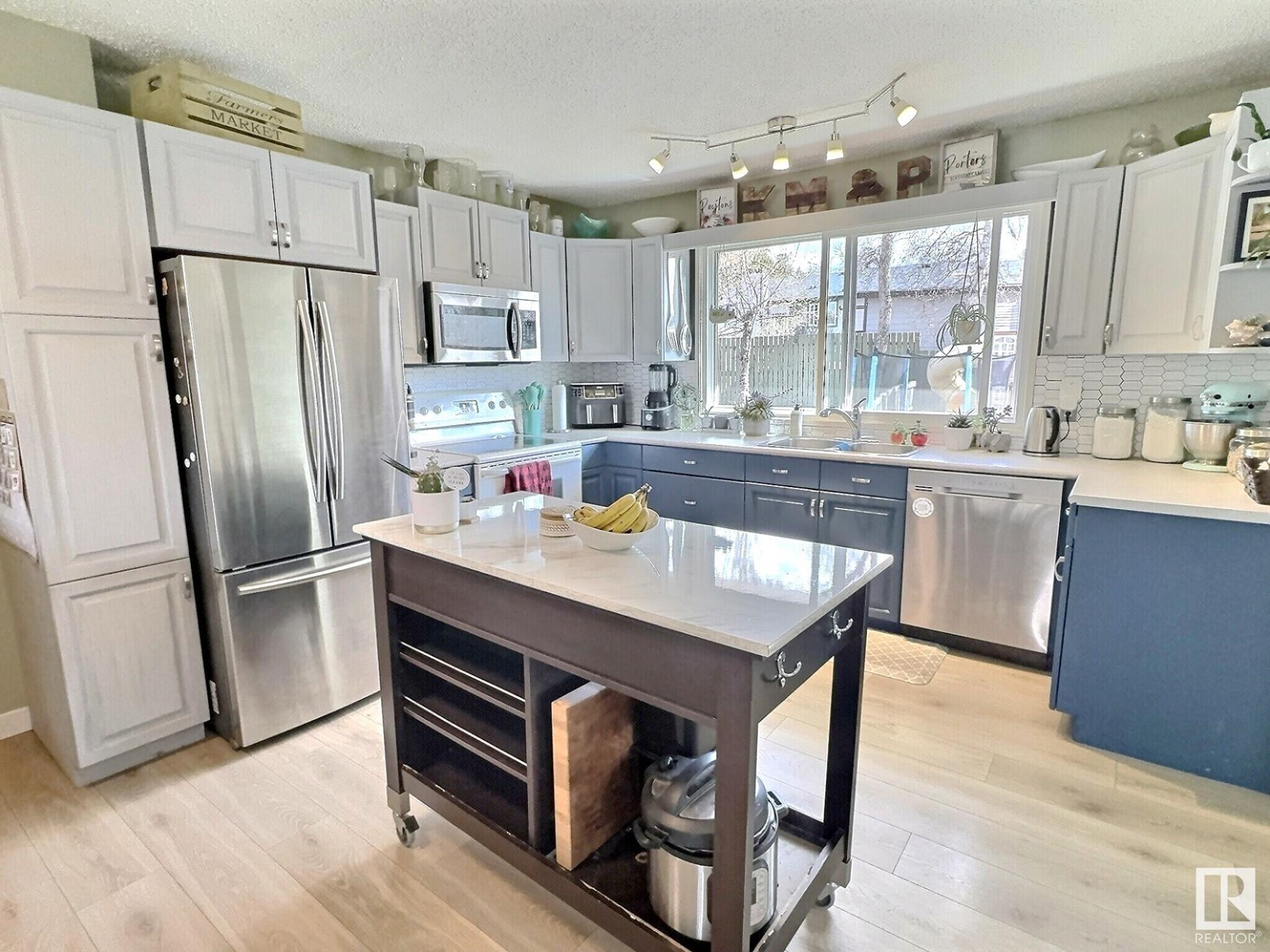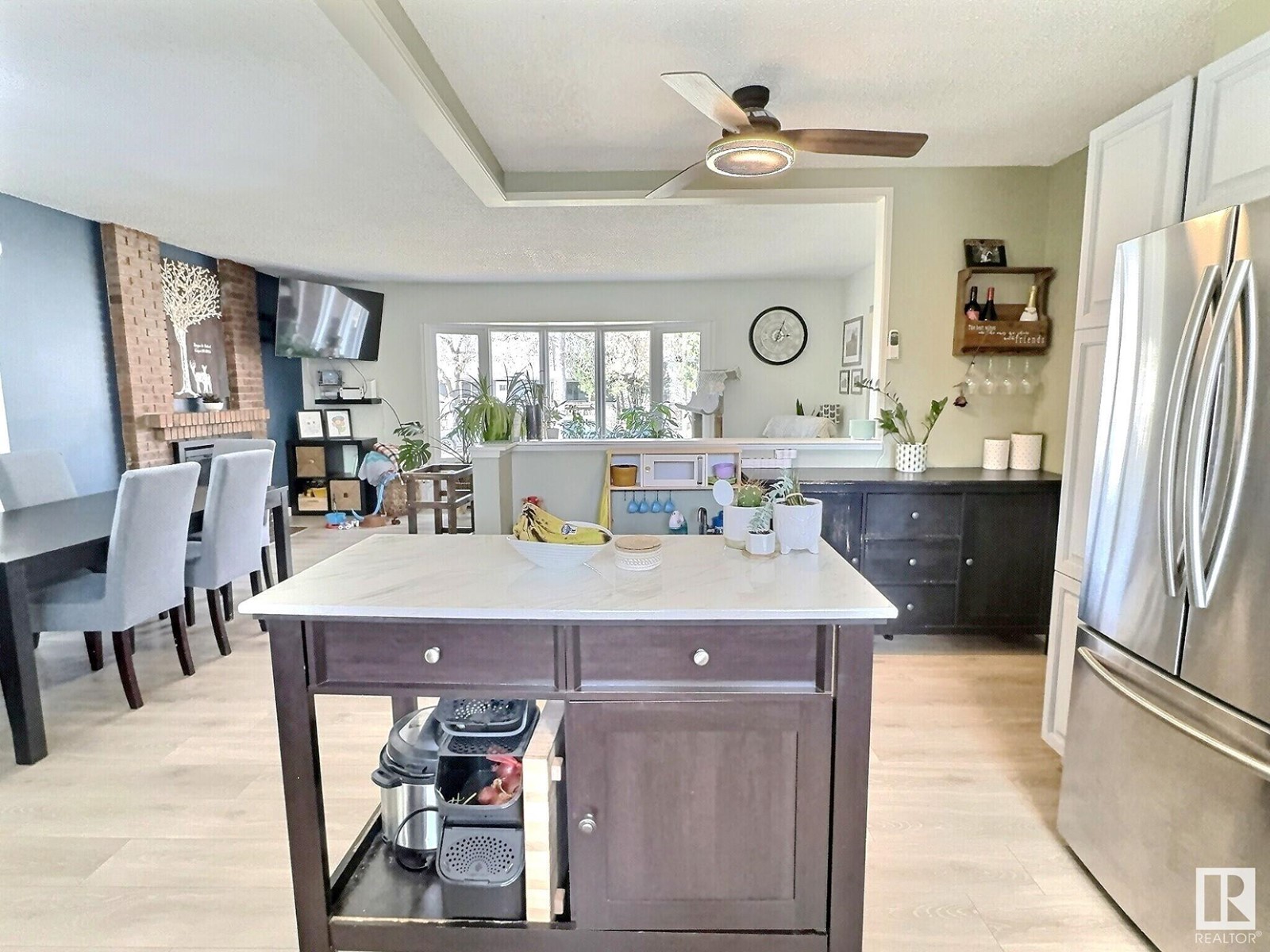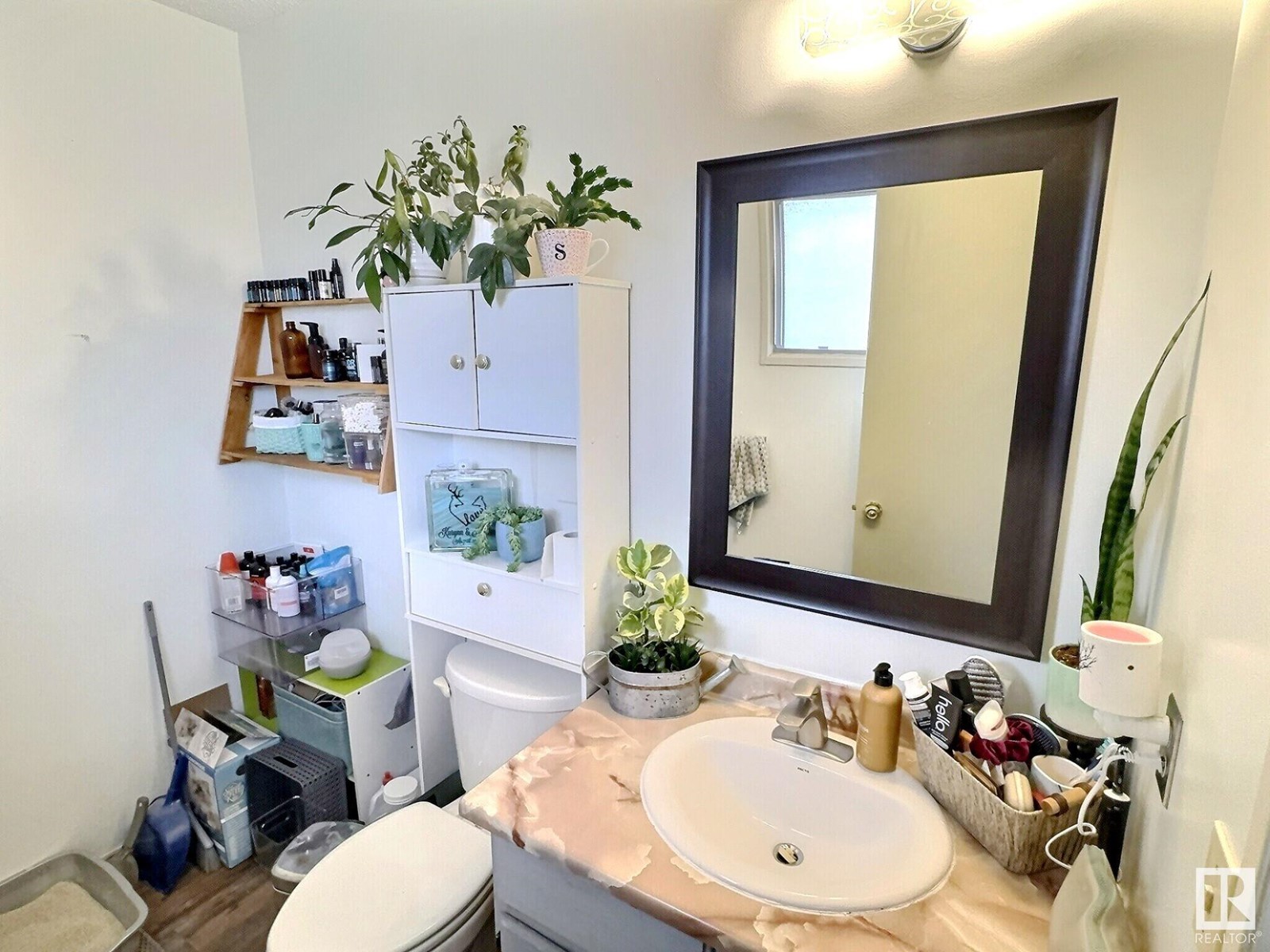41 Gainsborough Av St. Albert, Alberta T8N 0W3
$399,900
Location, location, location. This charming 4-bedroom home is nestled in the mature Grandin neighborhood. Situated across from a school and park, it offers convenience and community spirit. Boasting a generous 1250 sq. ft. of living space, this bungalow seamlessly blends traditional comfort with contemporary flair. The heart of the home is finished with laminate flooring, a spacious bow window that bathes the living and dining room in natural light. The open-plan kitchen features a movable island, and two-tone cabinets. The primary bedroom is complete with a convenient 2pc. ensuite. Alongside, two well-proportioned bedrooms complete the main floor. A partially finished basement presents endless possibilities, with a large recreational room, laundry facilities, a versatile den, an additional bedroom, and bathroom. gardening, or basking in the warmth of a summer's evening. With quick access to local amenities, this house is perfect to be your next home! (id:61585)
Property Details
| MLS® Number | E4432662 |
| Property Type | Single Family |
| Neigbourhood | Grandin |
| Amenities Near By | Playground, Public Transit, Schools, Shopping |
| Features | No Smoking Home |
| Structure | Deck |
Building
| Bathroom Total | 3 |
| Bedrooms Total | 4 |
| Appliances | Dishwasher, Dryer, Hood Fan, Refrigerator, Stove, Window Coverings |
| Architectural Style | Bungalow |
| Basement Development | Partially Finished |
| Basement Type | Full (partially Finished) |
| Constructed Date | 1973 |
| Construction Style Attachment | Detached |
| Half Bath Total | 1 |
| Heating Type | Forced Air |
| Stories Total | 1 |
| Size Interior | 1,234 Ft2 |
| Type | House |
Parking
| No Garage | |
| Parking Pad |
Land
| Acreage | No |
| Fence Type | Fence |
| Land Amenities | Playground, Public Transit, Schools, Shopping |
Rooms
| Level | Type | Length | Width | Dimensions |
|---|---|---|---|---|
| Basement | Den | 2.59 m | 3.89 m | 2.59 m x 3.89 m |
| Basement | Bedroom 4 | 5 m | 2.59 m | 5 m x 2.59 m |
| Lower Level | Recreation Room | 8.53 m | 3.35 m | 8.53 m x 3.35 m |
| Main Level | Living Room | 5.74 m | 3.48 m | 5.74 m x 3.48 m |
| Main Level | Dining Room | 3.1 m | 2.72 m | 3.1 m x 2.72 m |
| Main Level | Kitchen | 4.55 m | 3.7 m | 4.55 m x 3.7 m |
| Main Level | Primary Bedroom | 3.6 m | 4.27 m | 3.6 m x 4.27 m |
| Main Level | Bedroom 2 | 3.05 m | 3.35 m | 3.05 m x 3.35 m |
| Main Level | Bedroom 3 | 2.74 m | 4.65 m | 2.74 m x 4.65 m |
Contact Us
Contact us for more information

Lindsey Page
Associate
(780) 401-3463
www.youtube.com/embed/JK74oGpGCFA
102-1253 91 St Sw
Edmonton, Alberta T6X 1E9
(780) 660-0000
(780) 401-3463




























