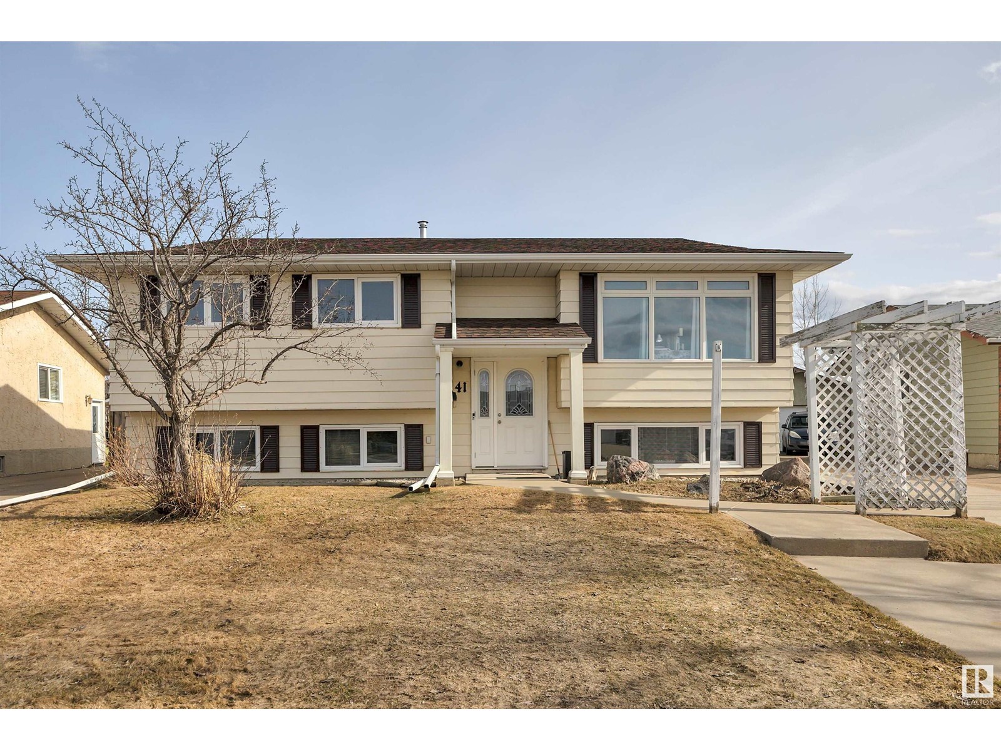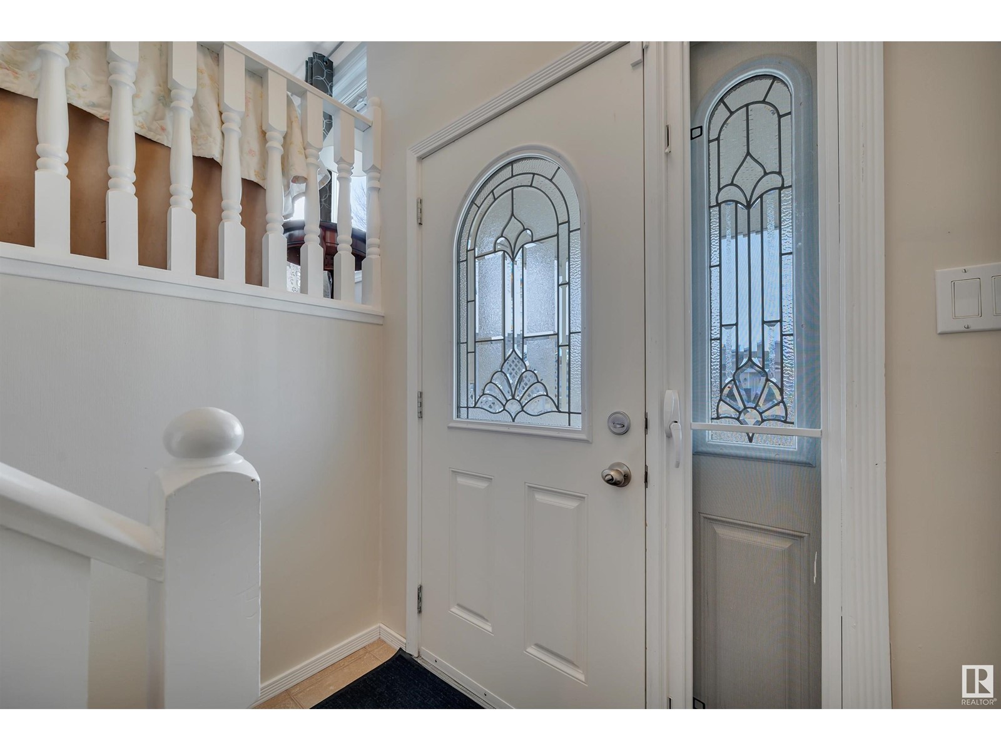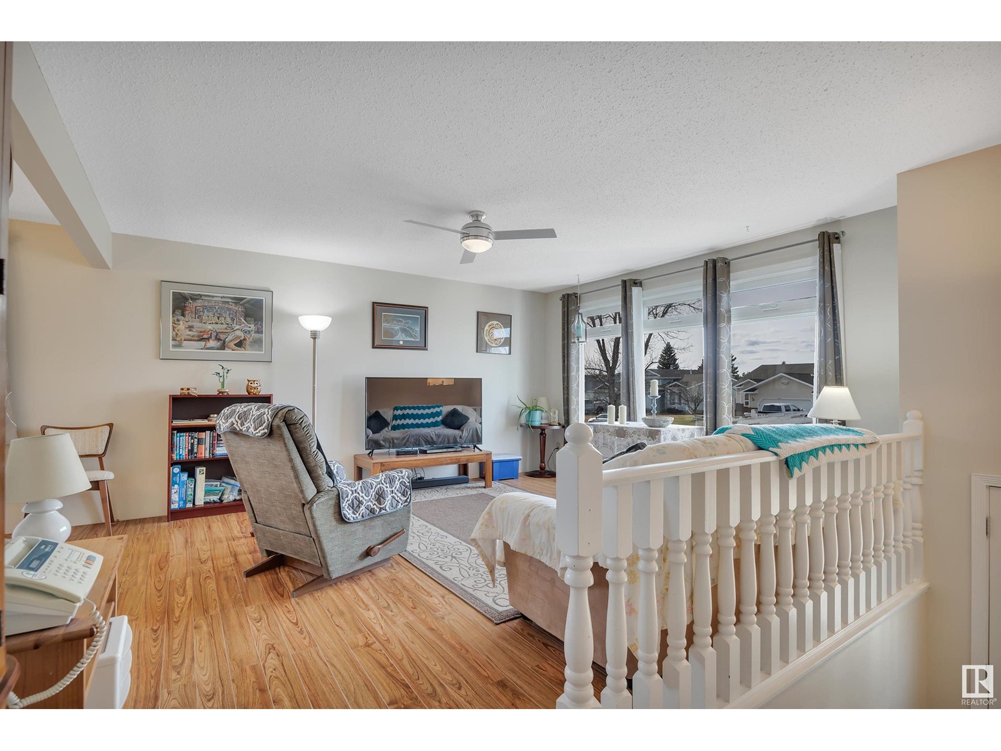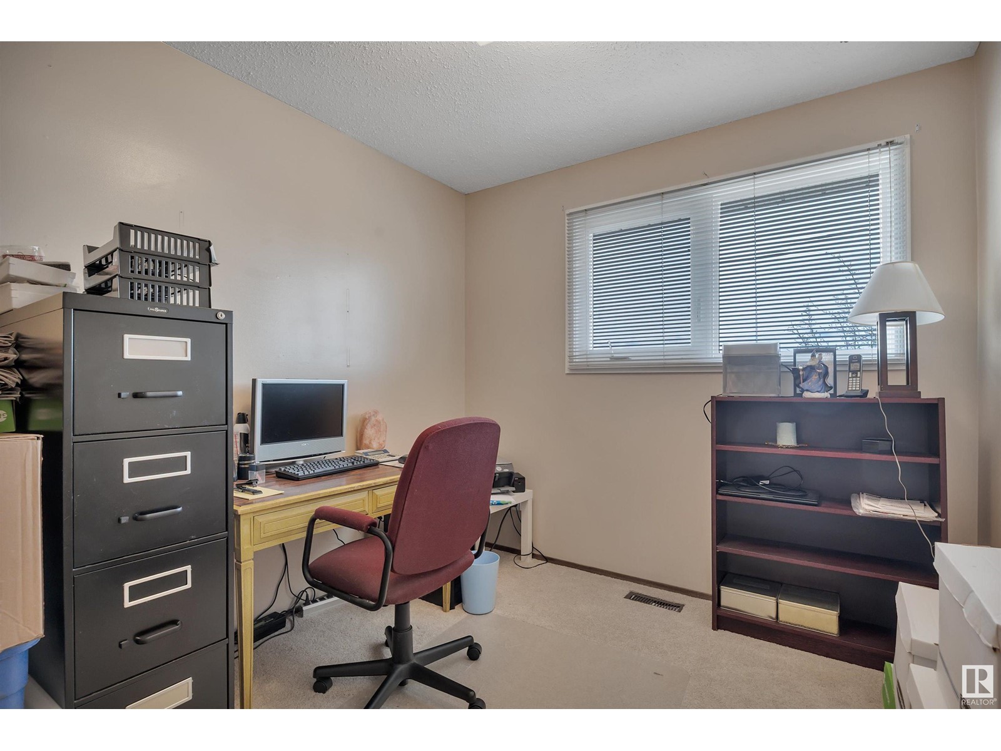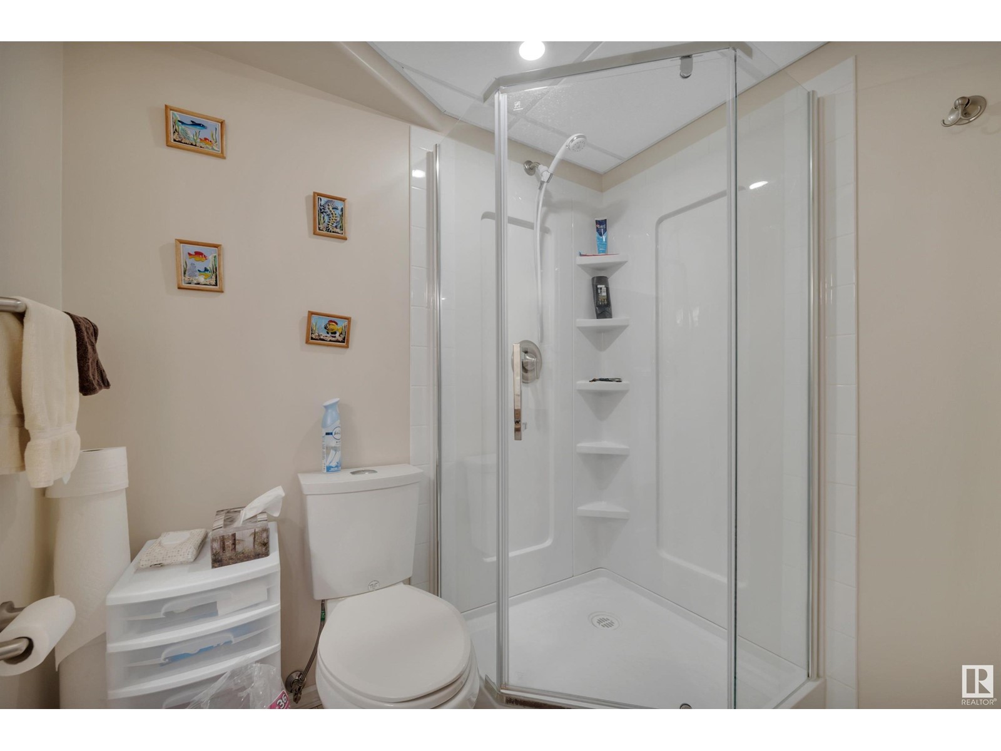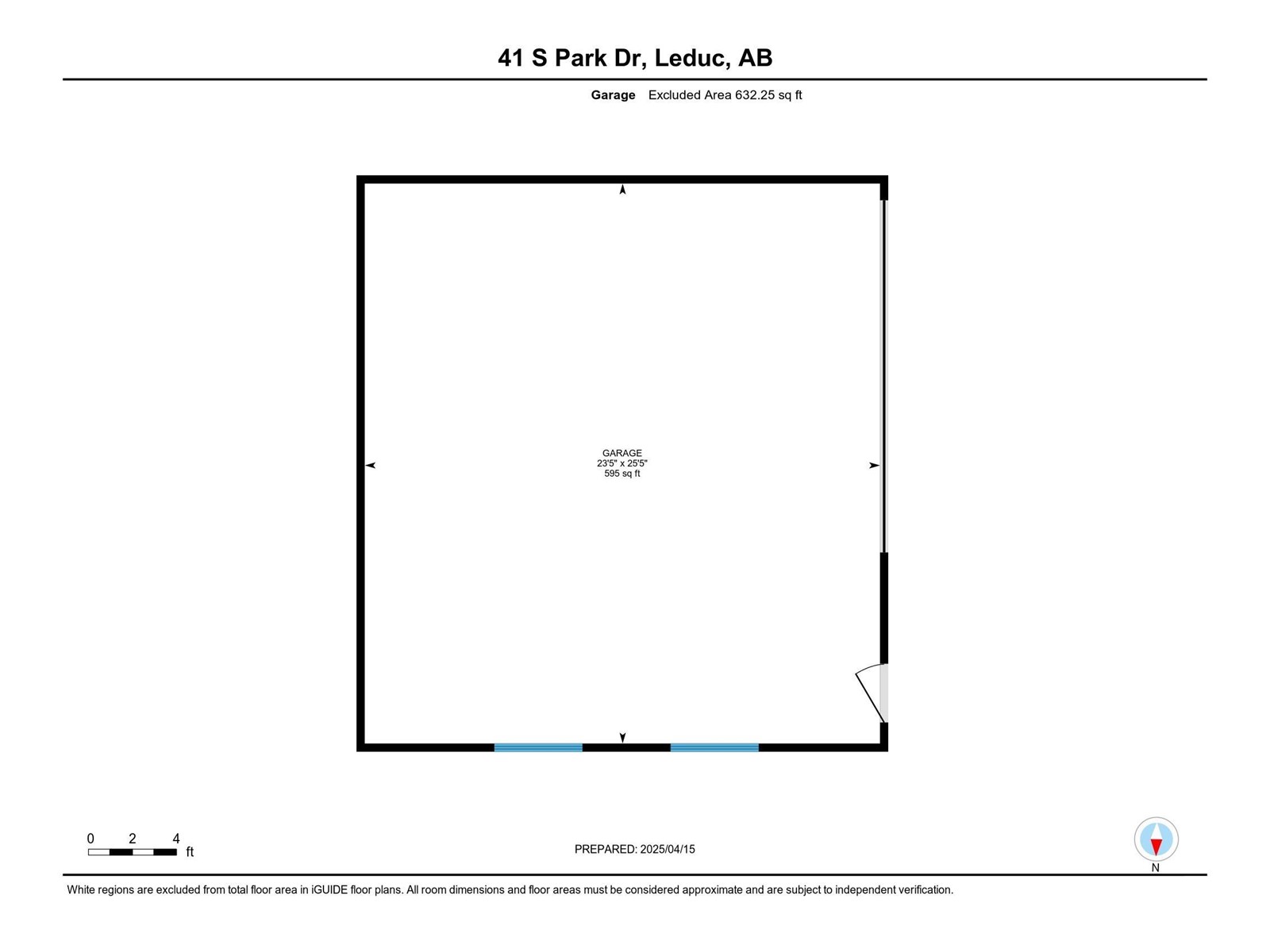41 South Park Dr Leduc, Alberta T9E 4X2
$465,000
Beautifully maintained, 4 bed 3 bath bi-level home in the quiet community of South Park! This is a great family home, with ample room upstairs featuring a generous eat-in kitchen, dining room and living room, and a fully finished basement featuring a rec-room and lots of storage space. The home also has a beautiful back yard with a detached 2 car garage, and a shed! From your private deck, you can watch the kids play in the yard, or in the park on the other side of the fence! The location doesn't get much better - with just a short walk to schools, playgrounds and the Leduc Recreation Centre! (id:61585)
Open House
This property has open houses!
1:00 pm
Ends at:3:00 pm
Property Details
| MLS® Number | E4431128 |
| Property Type | Single Family |
| Neigbourhood | South Park |
| Amenities Near By | Airport, Park, Golf Course, Playground, Schools, Shopping |
| Features | No Back Lane, No Animal Home, No Smoking Home |
| Structure | Deck |
Building
| Bathroom Total | 3 |
| Bedrooms Total | 4 |
| Appliances | Dishwasher, Dryer, Freezer, Garage Door Opener Remote(s), Garage Door Opener, Hood Fan, Refrigerator, Stove, Washer, Window Coverings |
| Architectural Style | Bi-level |
| Basement Development | Finished |
| Basement Type | Full (finished) |
| Constructed Date | 1978 |
| Construction Style Attachment | Detached |
| Half Bath Total | 1 |
| Heating Type | Forced Air |
| Size Interior | 1,171 Ft2 |
| Type | House |
Parking
| Detached Garage |
Land
| Acreage | No |
| Fence Type | Fence |
| Land Amenities | Airport, Park, Golf Course, Playground, Schools, Shopping |
| Size Irregular | 647 |
| Size Total | 647 M2 |
| Size Total Text | 647 M2 |
Rooms
| Level | Type | Length | Width | Dimensions |
|---|---|---|---|---|
| Basement | Family Room | 4.89 m | 3.85 m | 4.89 m x 3.85 m |
| Basement | Bedroom 4 | 2.95 m | 5.71 m | 2.95 m x 5.71 m |
| Basement | Laundry Room | 2.94 m | 4.03 m | 2.94 m x 4.03 m |
| Basement | Storage | 2.88 m | 4.08 m | 2.88 m x 4.08 m |
| Main Level | Living Room | 4.72 m | 4.09 m | 4.72 m x 4.09 m |
| Main Level | Dining Room | 3.05 m | 2.83 m | 3.05 m x 2.83 m |
| Main Level | Kitchen | 4.12 m | 4.4 m | 4.12 m x 4.4 m |
| Main Level | Primary Bedroom | 4.12 m | 3.24 m | 4.12 m x 3.24 m |
| Main Level | Bedroom 2 | 3.3 m | 3.2 m | 3.3 m x 3.2 m |
| Main Level | Bedroom 3 | 3.3 m | 2.64 m | 3.3 m x 2.64 m |
Contact Us
Contact us for more information

Mark Oliver
Associate
www.facebook.com/MarkOliverRealtor
201-5306 50 St
Leduc, Alberta T9E 6Z6
(780) 986-2900
