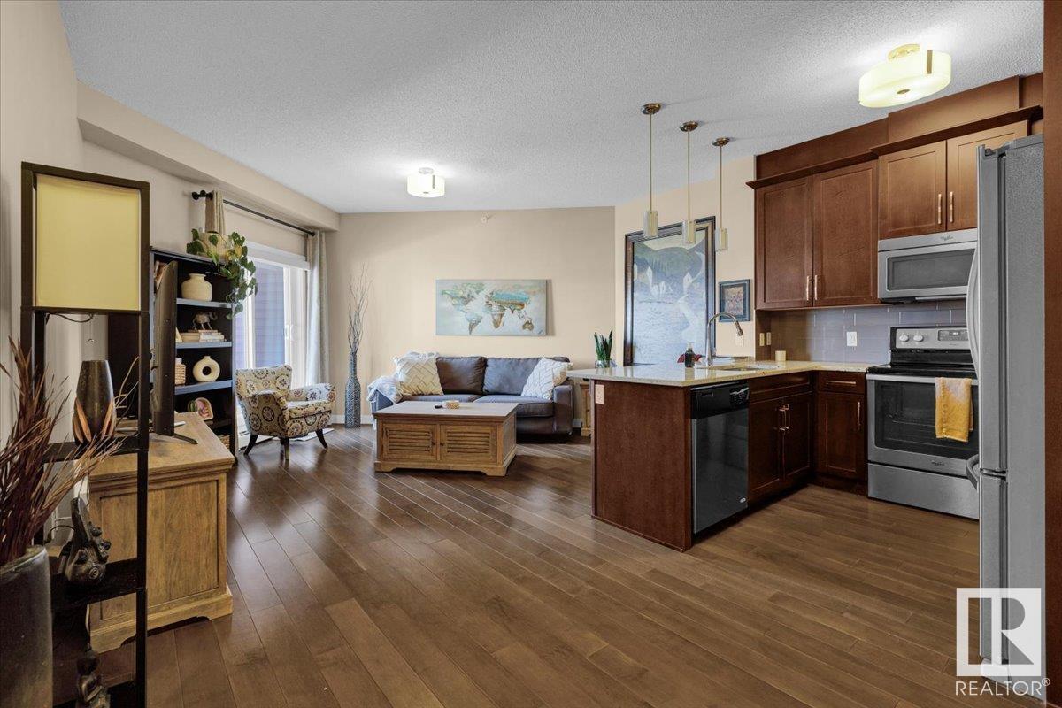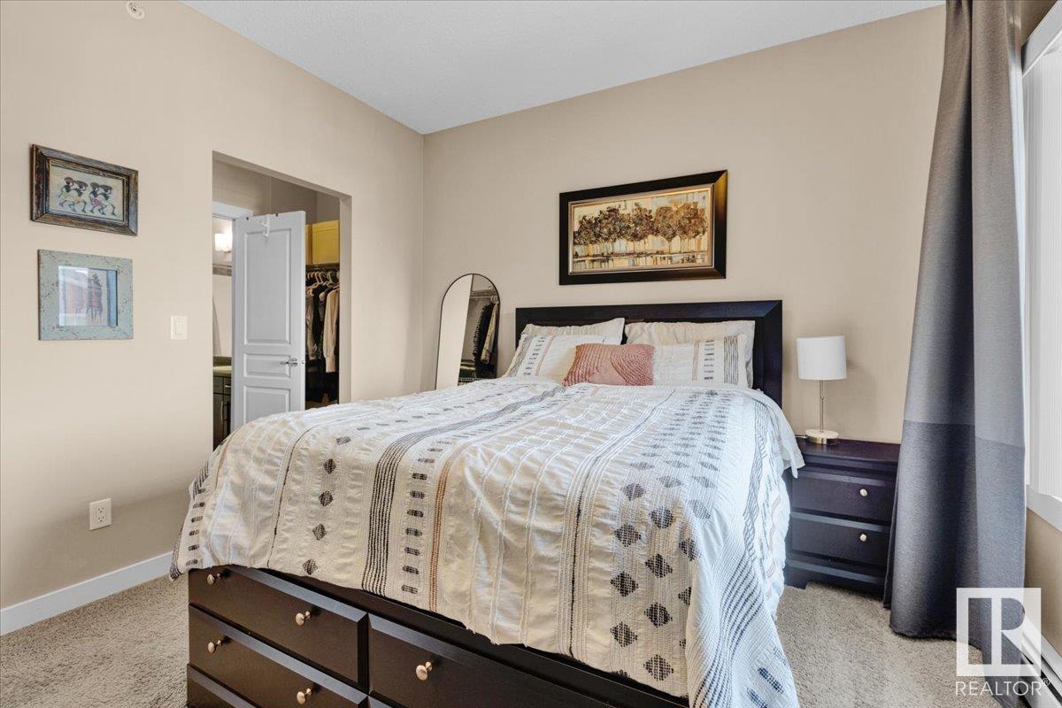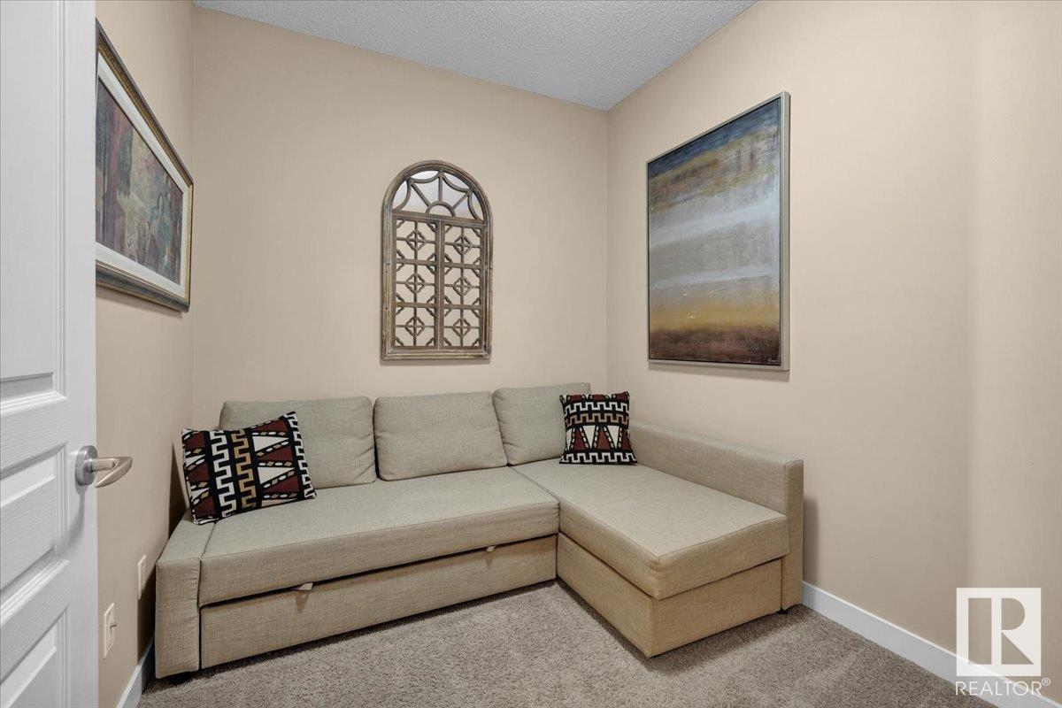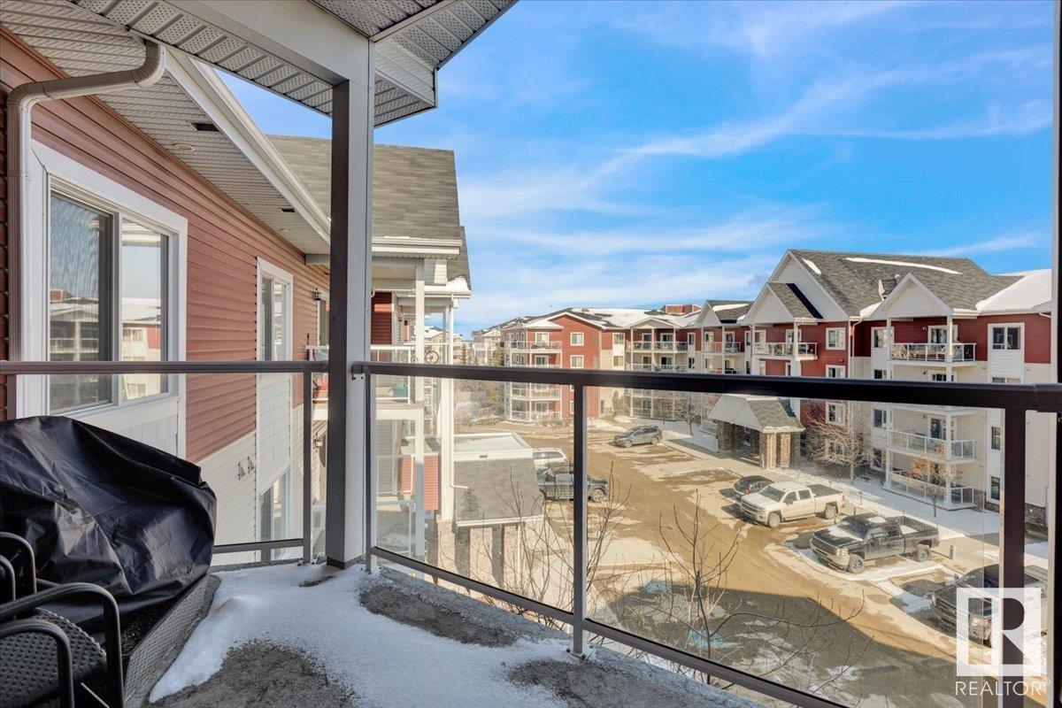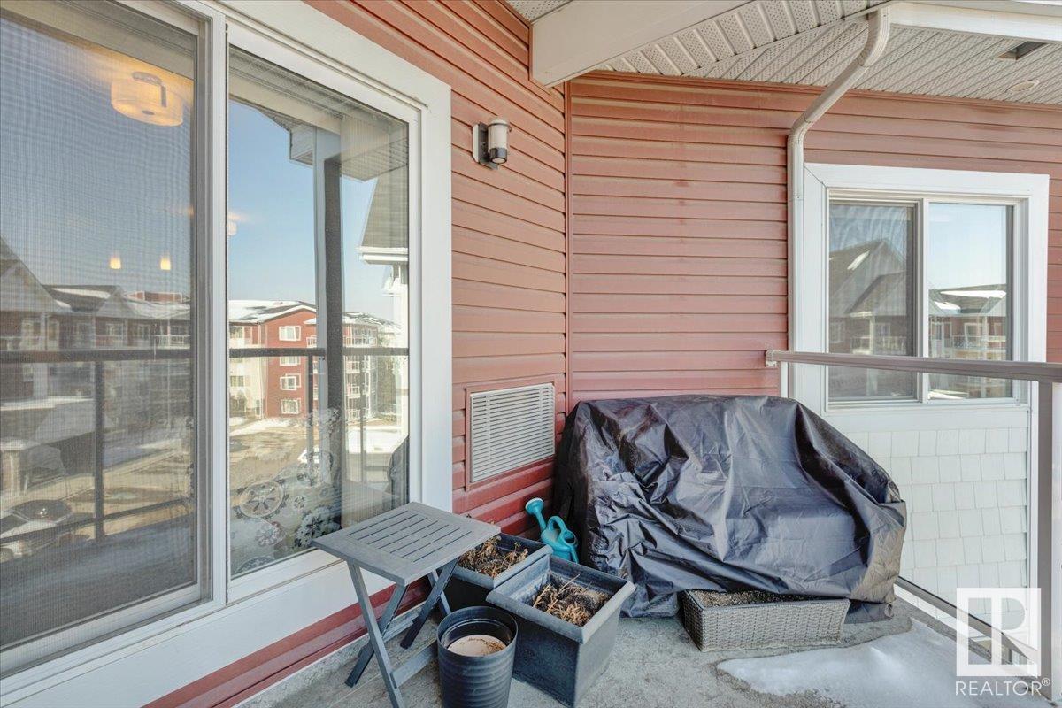#410 2207 44 Av Nw Edmonton, Alberta T6T 0T2
$189,900Maintenance, Electricity, Exterior Maintenance, Heat, Insurance, Landscaping, Property Management, Other, See Remarks, Water
$537.56 Monthly
Maintenance, Electricity, Exterior Maintenance, Heat, Insurance, Landscaping, Property Management, Other, See Remarks, Water
$537.56 MonthlyAspen Meadows III (building 6), a vibrant, modern & extremely well-kept complex with an excellent location close to major transportation corridors & walking distance to all major amenities, green spaces, multi-use pathways & public transportation. For sale by the original owner, this east facing, 4th floor (top floor), 763 sq ft one bedroom plus den apartment with 9' ceilings, is tastefully finished with engineered hardwood, carpet, ceramic tile, cappuccino cabinetry with crown moulding, granite counters, stainless appliances, in suite laundry (stacked washer/dryer), unique ensuite/common 4pc bath & rough in for A/C in living room. Heated underground titled parking stall (#263) & secure storage room with spacious storage locker right next door to your apartment. The building also features a fitness room (3rd floor) and a social room on the 2nd floor. A wonderful building and a great location!! (id:61585)
Property Details
| MLS® Number | E4429054 |
| Property Type | Single Family |
| Neigbourhood | Larkspur |
| Amenities Near By | Public Transit, Shopping |
| Parking Space Total | 1 |
Building
| Bathroom Total | 1 |
| Bedrooms Total | 1 |
| Appliances | Dishwasher, Microwave Range Hood Combo, Refrigerator, Washer/dryer Stack-up, Stove, Window Coverings |
| Basement Type | None |
| Constructed Date | 2014 |
| Heating Type | Baseboard Heaters, Hot Water Radiator Heat |
| Size Interior | 764 Ft2 |
| Type | Apartment |
Parking
| Parkade | |
| Underground |
Land
| Acreage | No |
| Land Amenities | Public Transit, Shopping |
Rooms
| Level | Type | Length | Width | Dimensions |
|---|---|---|---|---|
| Above | Living Room | 4.5 m | 3.6 m | 4.5 m x 3.6 m |
| Main Level | Dining Room | 2 m | 1.9 m | 2 m x 1.9 m |
| Main Level | Kitchen | 2.9 m | 2.5 m | 2.9 m x 2.5 m |
| Main Level | Den | 3.1 m | 2.4 m | 3.1 m x 2.4 m |
| Main Level | Primary Bedroom | 3.9 m | 3.3 m | 3.9 m x 3.3 m |
Contact Us
Contact us for more information
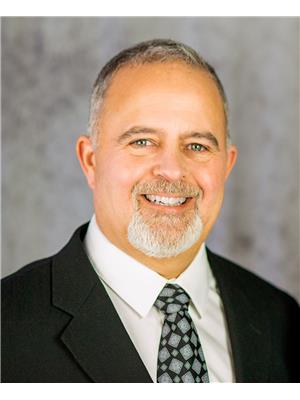
Michael E. Grekul
Associate
(780) 457-5240
mikegrekul.com/
10630 124 St Nw
Edmonton, Alberta T5N 1S3
(780) 478-5478
(780) 457-5240










