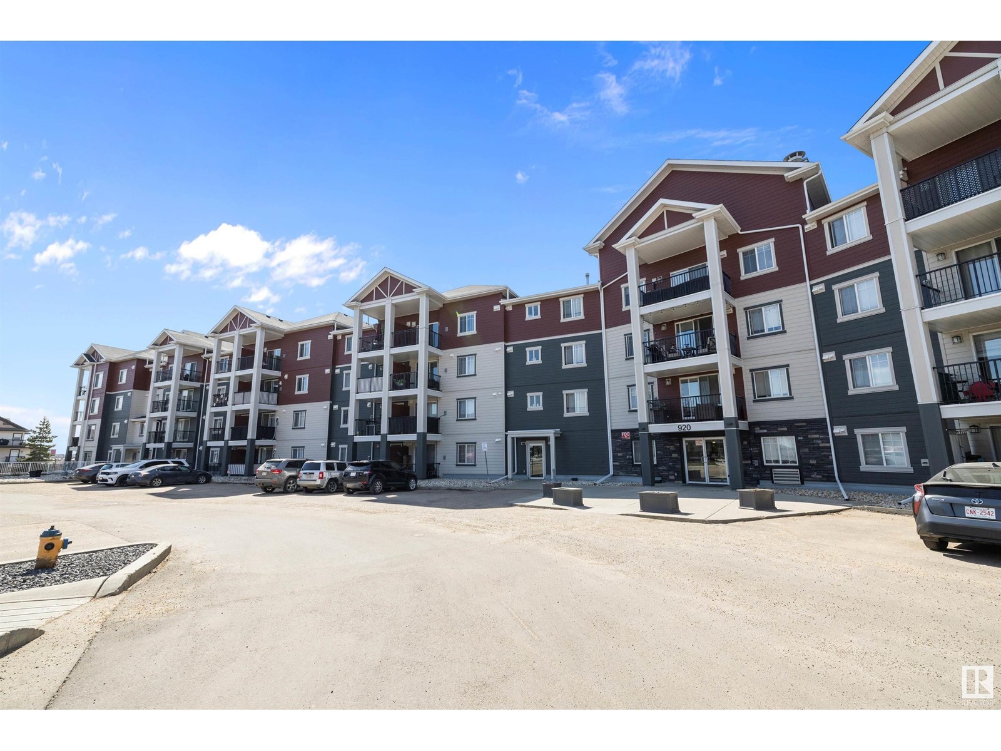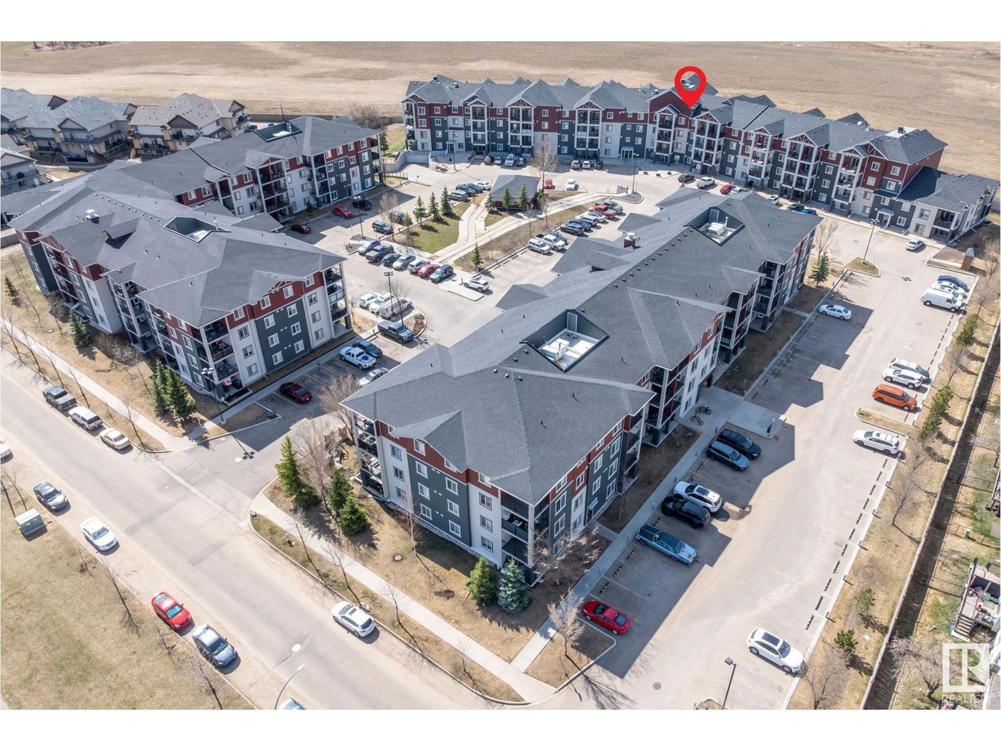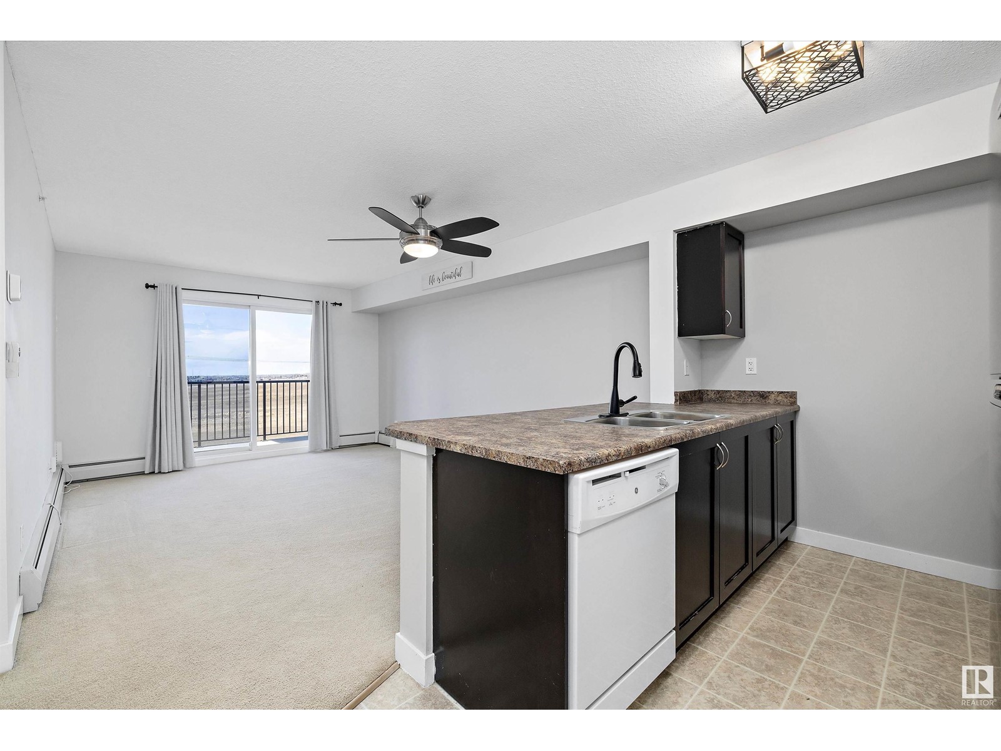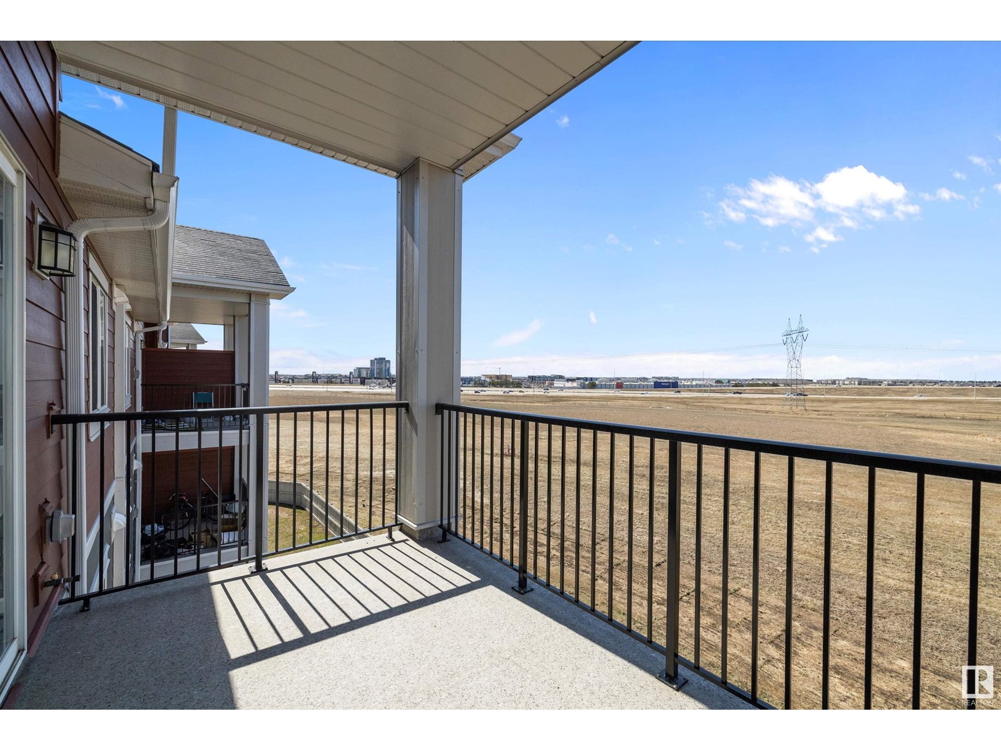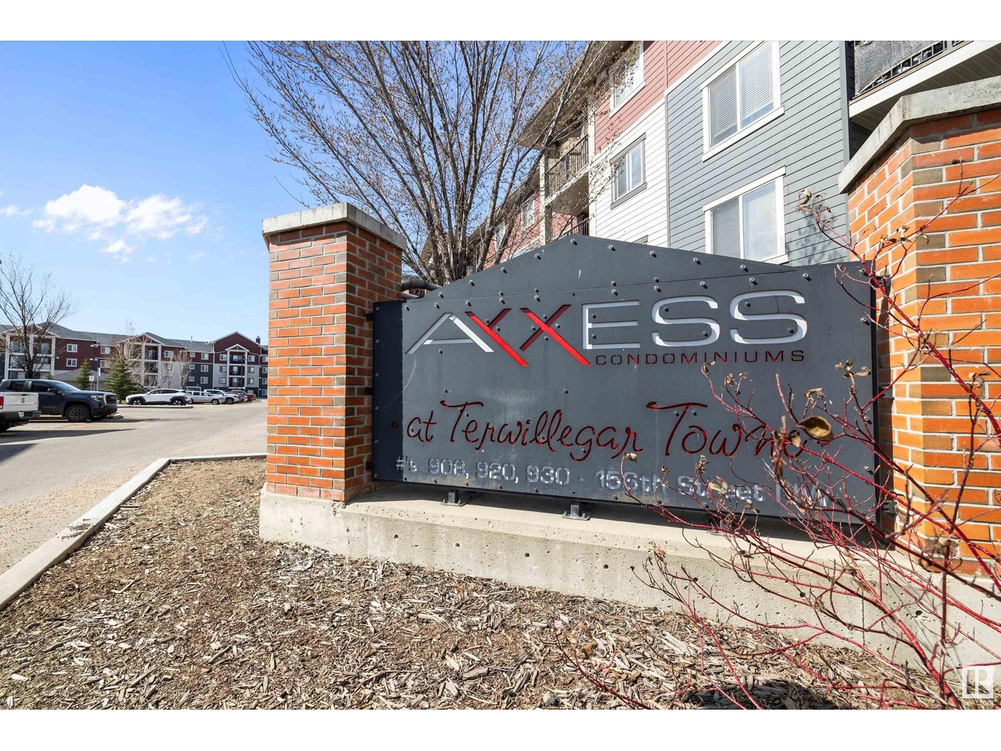#410 920 156 St Nw Edmonton, Alberta T6R 0N6
$145,900Maintenance, Exterior Maintenance, Heat, Insurance, Property Management, Other, See Remarks, Water
$354.05 Monthly
Maintenance, Exterior Maintenance, Heat, Insurance, Property Management, Other, See Remarks, Water
$354.05 MonthlyWelcome to this cozy one-bedroom condo in the highly sought-after community of South Terwillegar! Located on the TOP FLOOR, this unit offers stunning views, and a location that can’t be beat - close to all of the amenities that you need. Enjoy the convenience of a HEATED UNDERGROUND PARKING STALL, ideally located near the elevator. The open-concept layout features a functional kitchen with a breakfast bar and neutral colour scheme. The bright and airy living room opens onto a spacious balcony—perfect for your morning coffee or relaxing evenings. The generously sized bedroom includes a large closet and easy access to the 4-piece bathroom. You'll also love the convenience of in-suite laundry. This well-maintained complex is just minutes from the Anthony Henday, schools, parks, scenic walking trails, public transit, the Terwillegar Rec Centre, and great shopping options. This is a fantastic opportunity for first-time buyers or investors alike! (id:61585)
Property Details
| MLS® Number | E4431398 |
| Property Type | Single Family |
| Neigbourhood | South Terwillegar |
| Amenities Near By | Golf Course, Playground, Public Transit, Schools, Shopping |
| Features | No Animal Home, No Smoking Home |
| Parking Space Total | 1 |
Building
| Bathroom Total | 1 |
| Bedrooms Total | 1 |
| Appliances | Dishwasher, Dryer, Microwave Range Hood Combo, Refrigerator, Stove, Washer, Window Coverings |
| Basement Type | None |
| Constructed Date | 2008 |
| Heating Type | Baseboard Heaters |
| Size Interior | 547 Ft2 |
| Type | Apartment |
Parking
| Heated Garage | |
| Parkade | |
| Underground |
Land
| Acreage | No |
| Land Amenities | Golf Course, Playground, Public Transit, Schools, Shopping |
| Size Irregular | 61.79 |
| Size Total | 61.79 M2 |
| Size Total Text | 61.79 M2 |
Rooms
| Level | Type | Length | Width | Dimensions |
|---|---|---|---|---|
| Main Level | Living Room | 3.02 m | 3.64 m | 3.02 m x 3.64 m |
| Main Level | Dining Room | 2.44 m | 3.64 m | 2.44 m x 3.64 m |
| Main Level | Kitchen | 2.54 m | 2.68 m | 2.54 m x 2.68 m |
| Main Level | Primary Bedroom | 3.32 m | 3.81 m | 3.32 m x 3.81 m |
| Main Level | Laundry Room | 1.27 m | 1.51 m | 1.27 m x 1.51 m |
Contact Us
Contact us for more information
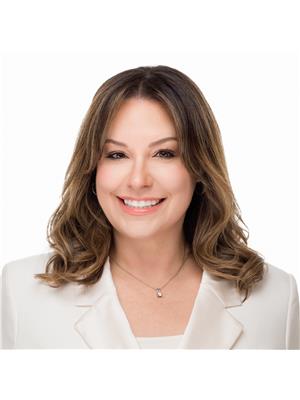
Katie Crawford
Associate
(780) 962-8998
www.katiecrawfordhomes.com/
www.facebook.com/katiecrawfordhomes
www.linkedin.com/in/katie-crawford-9294b292/
www.instagram.com/katiecrawfordhomes/
www.youtube.com/channel/UCZlxUaPk9fch-P6Xp
4-16 Nelson Dr.
Spruce Grove, Alberta T7X 3X3
(780) 962-8580
(780) 962-8998

