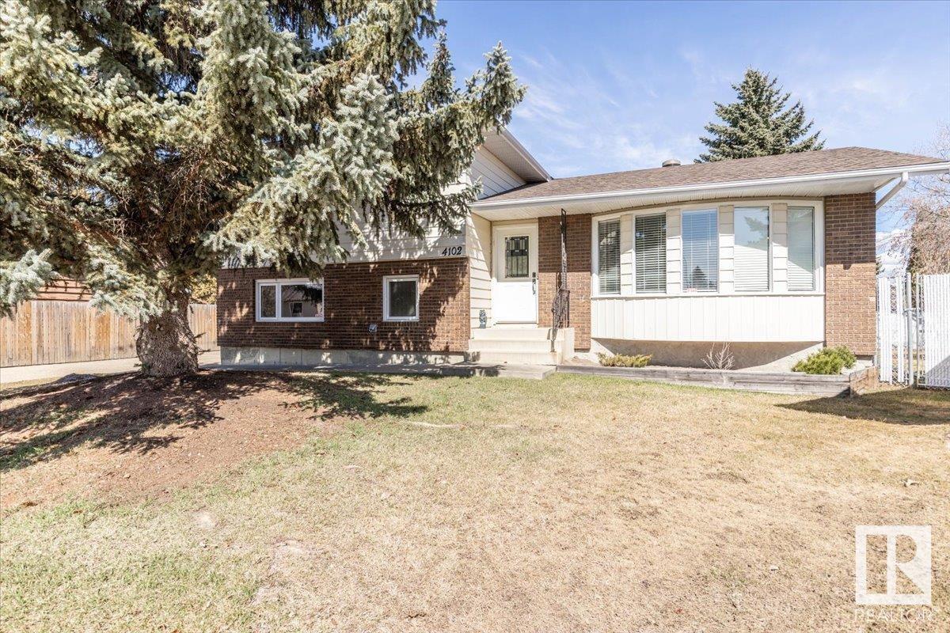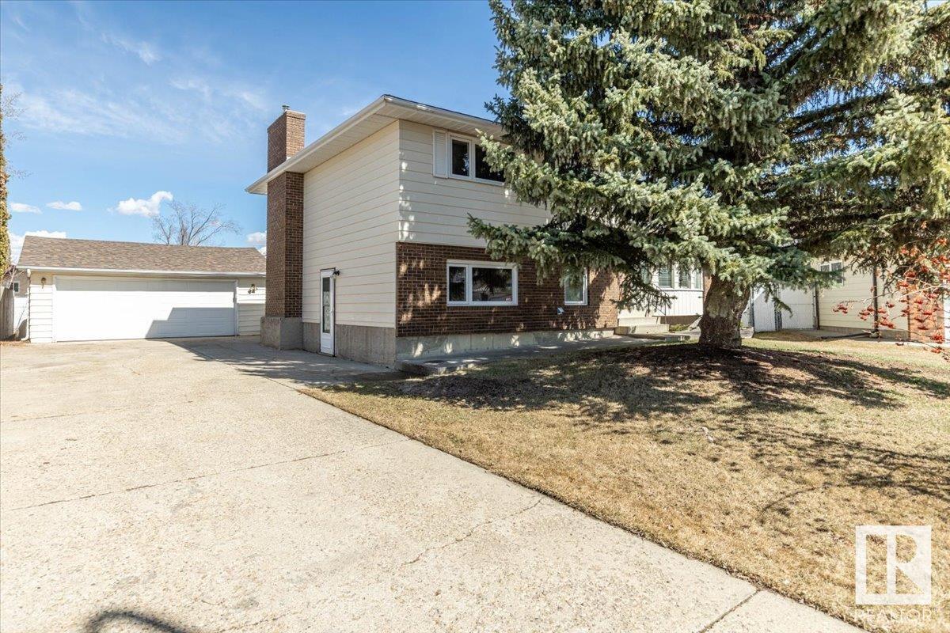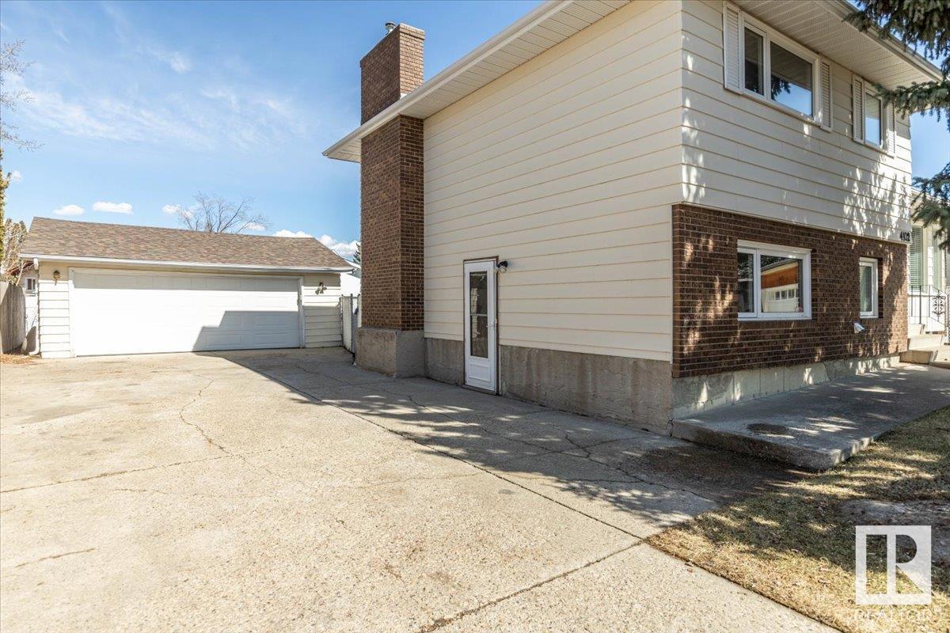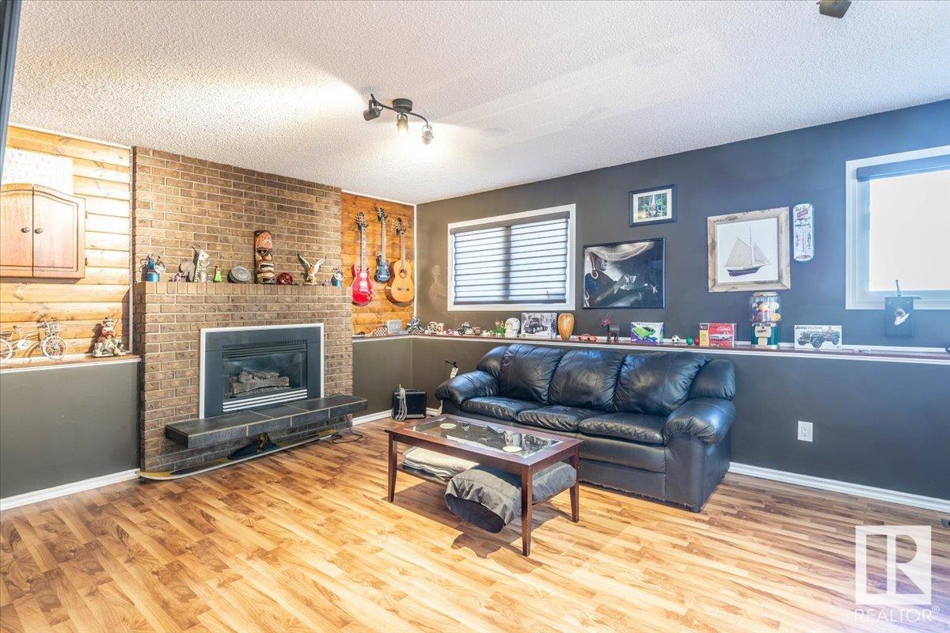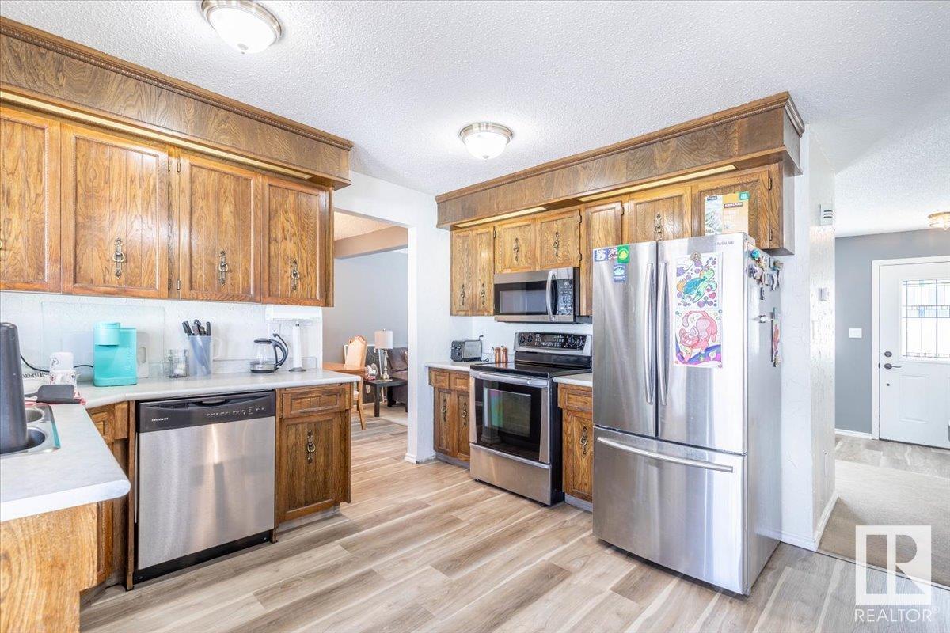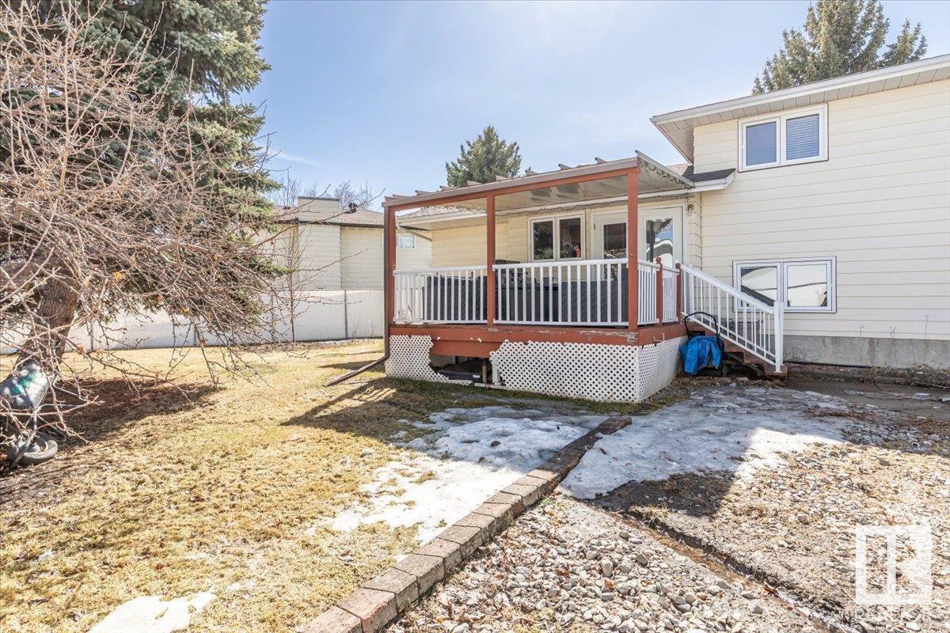4102 43a Av Leduc, Alberta T9E 6Z6
$449,000
This 1728 sq/ft Home with a Double Detached Garage is situated on a Mature Lot In South Park and is Walking Distance to The Leduc Recreation Center. This Split Level home had New Shingles installed in 2023. Inside The Main Level hosts the Dining Room, Spacious Living Room, and Kitchen with patio access to the Covered Deck that overlooks the Fenced Backyard. The Upper level hosts 3 Bedrooms, and a 4 Piece Bathroom. The Lower Level has a Family Room, Another Bedroom, and a 2 Piece Bathroom with Laundry inside. The Basement has another Washer, Utility Room, and Extra storage. The Detached Garage has 220 Power, Insulated Walls, Upgraded LED Lights, and a Huge Cement Parking Pad in front. (id:61585)
Property Details
| MLS® Number | E4430234 |
| Property Type | Single Family |
| Neigbourhood | South Park |
| Amenities Near By | Airport, Golf Course, Playground, Schools |
| Features | Treed, Corner Site, See Remarks, Flat Site, Level |
| Structure | Deck |
Building
| Bathroom Total | 2 |
| Bedrooms Total | 4 |
| Appliances | Dishwasher, Dryer, Garage Door Opener Remote(s), Garage Door Opener, Microwave Range Hood Combo, Refrigerator, Stove, Window Coverings, Two Washers |
| Basement Development | Partially Finished |
| Basement Type | Partial (partially Finished) |
| Constructed Date | 1978 |
| Construction Style Attachment | Detached |
| Fireplace Fuel | Gas |
| Fireplace Present | Yes |
| Fireplace Type | Unknown |
| Half Bath Total | 1 |
| Heating Type | Forced Air |
| Size Interior | 1,728 Ft2 |
| Type | House |
Parking
| Detached Garage | |
| Indoor | |
| Parking Pad | |
| See Remarks |
Land
| Acreage | No |
| Fence Type | Fence |
| Land Amenities | Airport, Golf Course, Playground, Schools |
| Size Irregular | 758.65 |
| Size Total | 758.65 M2 |
| Size Total Text | 758.65 M2 |
Rooms
| Level | Type | Length | Width | Dimensions |
|---|---|---|---|---|
| Basement | Recreation Room | 6.57 m | 6.53 m | 6.57 m x 6.53 m |
| Lower Level | Family Room | 6.11 m | 3.92 m | 6.11 m x 3.92 m |
| Lower Level | Bedroom 4 | 2.96 m | 2.63 m | 2.96 m x 2.63 m |
| Main Level | Living Room | 5.48 m | 4.41 m | 5.48 m x 4.41 m |
| Main Level | Dining Room | 3.06 m | 2.75 m | 3.06 m x 2.75 m |
| Main Level | Kitchen | 3.9 m | 3.66 m | 3.9 m x 3.66 m |
| Upper Level | Primary Bedroom | 4.1 m | 3.82 m | 4.1 m x 3.82 m |
| Upper Level | Bedroom 2 | 3.07 m | 2.75 m | 3.07 m x 2.75 m |
| Upper Level | Bedroom 3 | 3.06 m | 2.74 m | 3.06 m x 2.74 m |
Contact Us
Contact us for more information

Darcy Powlik
Associate
(780) 986-5636
www.darcypowlik.com/
www.facebook.com/DarcyPowlikRemaxRealEstate/
201-5306 50 St
Leduc, Alberta T9E 6Z6
(780) 986-2900
