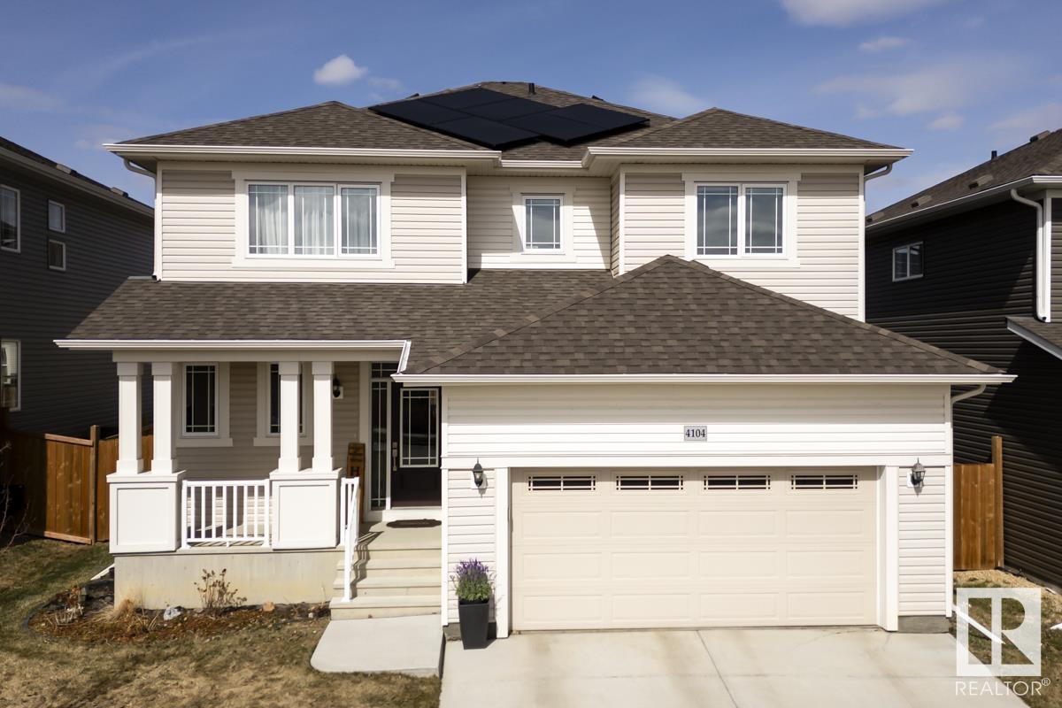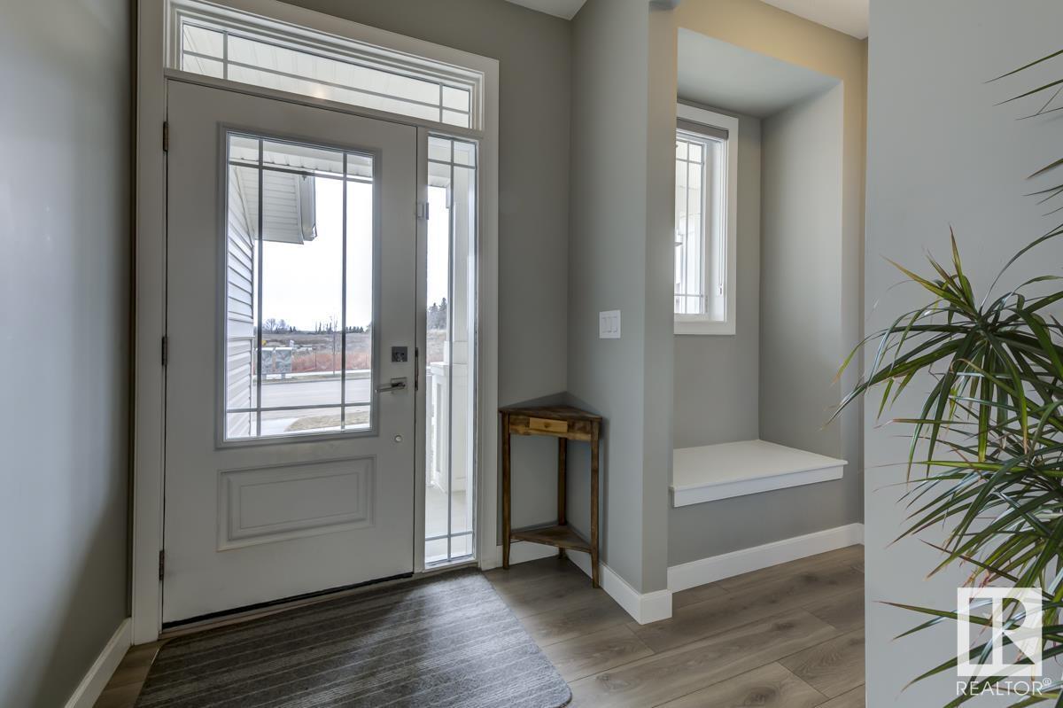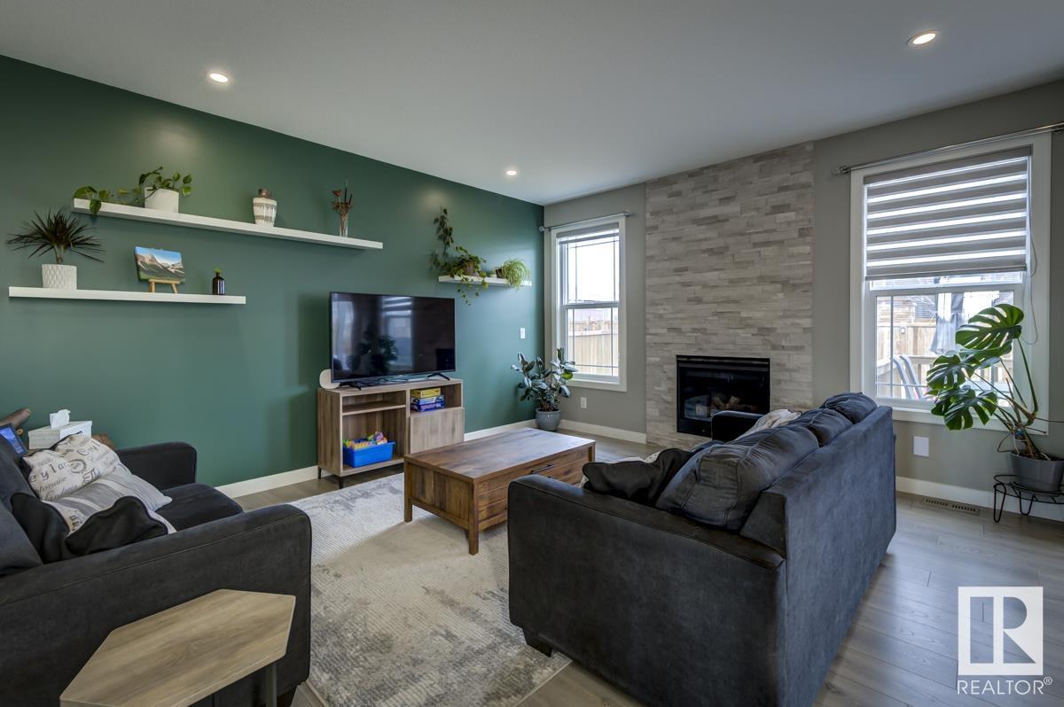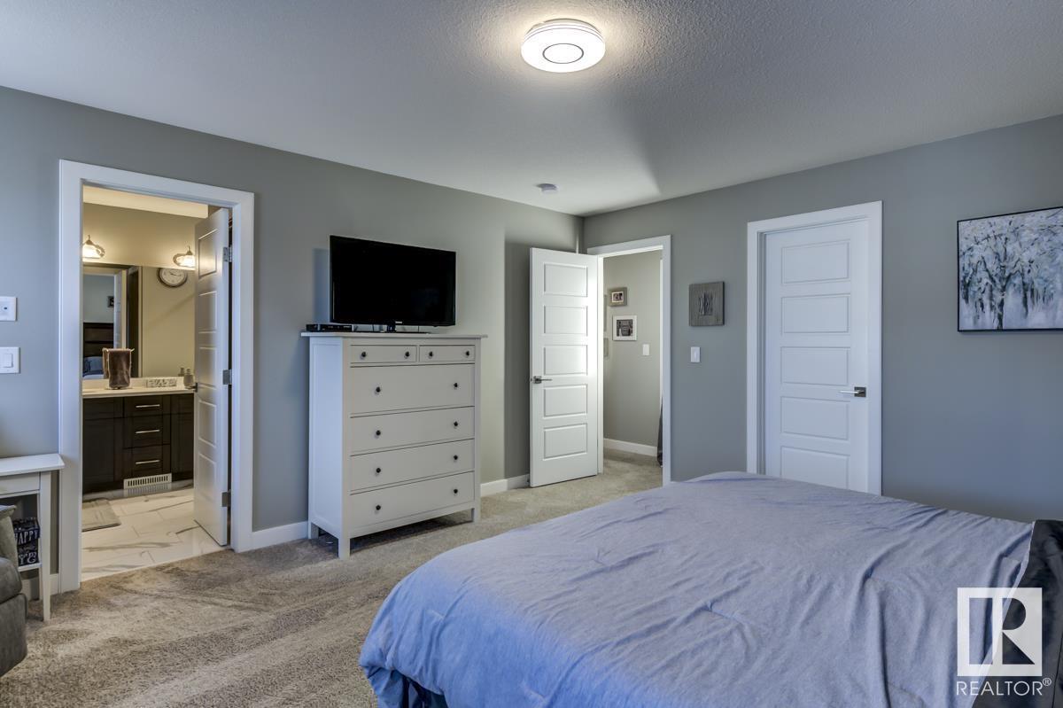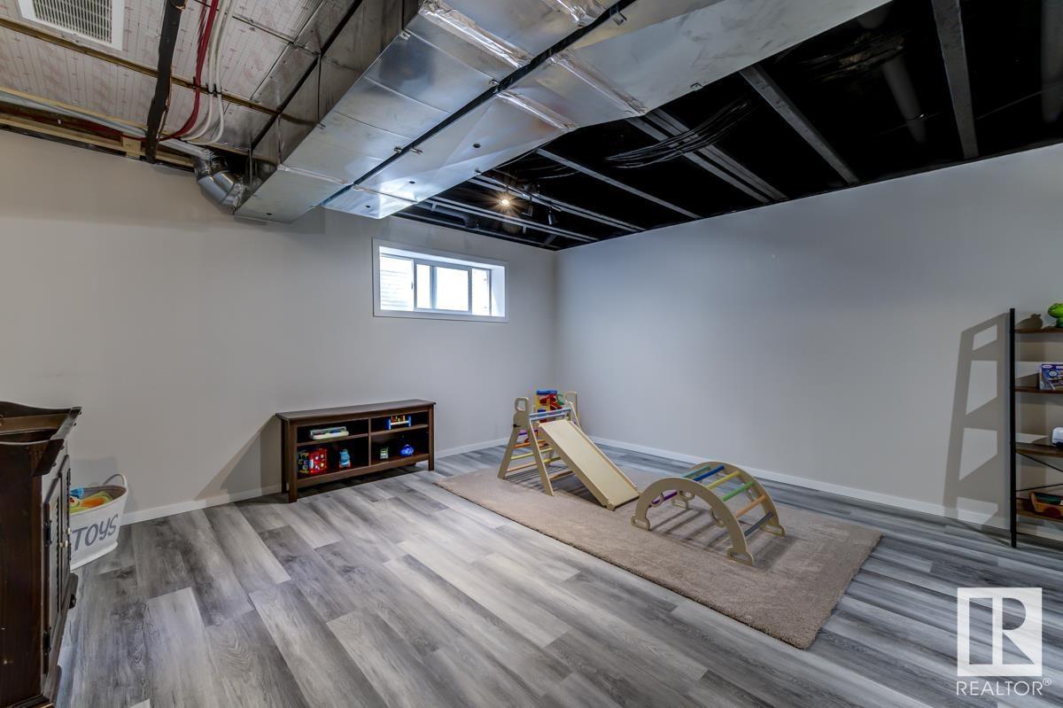4104 55 Av Beaumont, Alberta T4X 2C9
$649,000
Stunning home in desirable Coloniale Estates, offering over 3,100 sq.ft. of developed living space, across from a future park. This family home has a bright, open layout with an executive den on the main floor and a Chef's Dream Kitchen with quartz countertops, stainless steel appliances, and a generous corner pantry. The spacious living room offers a beautiful fireplace with a ceiling high stone feature wall. Upstairs, discover 3 large bedrooms, a Jack & Jill washroom, and a cozy bonus room ideal for movie nights, along with an upper-level laundry area with cabinets.The primary bedroom includes a roomy walk-in closet and a spa like master ensuite with his & her sinks, a double soaker tub, and a well-designed shower. Additional features include central air, a partially finished basement, a newer deck, a fully fenced yard, and a double attached garage. Equipped with solar panels generating 110% of annual electrical needs, this home ensures lower electricity bills and energy independence, a smart choice. (id:61585)
Property Details
| MLS® Number | E4431059 |
| Property Type | Single Family |
| Neigbourhood | Coloniale Estates (Beaumont) |
| Amenities Near By | Golf Course, Playground, Schools |
| Features | See Remarks, No Smoking Home |
| Parking Space Total | 4 |
| Structure | Deck, Porch |
Building
| Bathroom Total | 3 |
| Bedrooms Total | 3 |
| Appliances | Dishwasher, Dryer, Garage Door Opener Remote(s), Garage Door Opener, Microwave Range Hood Combo, Refrigerator, Gas Stove(s), Washer, Window Coverings |
| Basement Development | Partially Finished |
| Basement Type | Full (partially Finished) |
| Constructed Date | 2019 |
| Construction Style Attachment | Detached |
| Cooling Type | Central Air Conditioning |
| Fire Protection | Smoke Detectors |
| Half Bath Total | 1 |
| Heating Type | Forced Air |
| Stories Total | 2 |
| Size Interior | 2,287 Ft2 |
| Type | House |
Parking
| Attached Garage |
Land
| Acreage | No |
| Land Amenities | Golf Course, Playground, Schools |
| Size Irregular | 512.83 |
| Size Total | 512.83 M2 |
| Size Total Text | 512.83 M2 |
Rooms
| Level | Type | Length | Width | Dimensions |
|---|---|---|---|---|
| Basement | Family Room | 7.4 m | 4.69 m | 7.4 m x 4.69 m |
| Basement | Recreation Room | 5.49 m | 3.43 m | 5.49 m x 3.43 m |
| Main Level | Living Room | 4.87 m | 3.18 m | 4.87 m x 3.18 m |
| Main Level | Dining Room | 4.03 m | 2.4 m | 4.03 m x 2.4 m |
| Main Level | Kitchen | 4.03 m | 3.26 m | 4.03 m x 3.26 m |
| Main Level | Den | 3.19 m | 3.07 m | 3.19 m x 3.07 m |
| Upper Level | Primary Bedroom | 5.17 m | 4.27 m | 5.17 m x 4.27 m |
| Upper Level | Bedroom 2 | 3.64 m | 3.37 m | 3.64 m x 3.37 m |
| Upper Level | Bedroom 3 | 3.91 m | 3.48 m | 3.91 m x 3.48 m |
| Upper Level | Bonus Room | 4.97 m | 3.61 m | 4.97 m x 3.61 m |
Contact Us
Contact us for more information

Laurel M. Mctavish
Associate
(780) 432-6513
www.instagram.com/laurelsellshomesyeg
2852 Calgary Tr Nw
Edmonton, Alberta T6J 6V7
(780) 485-5005
(780) 432-6513
