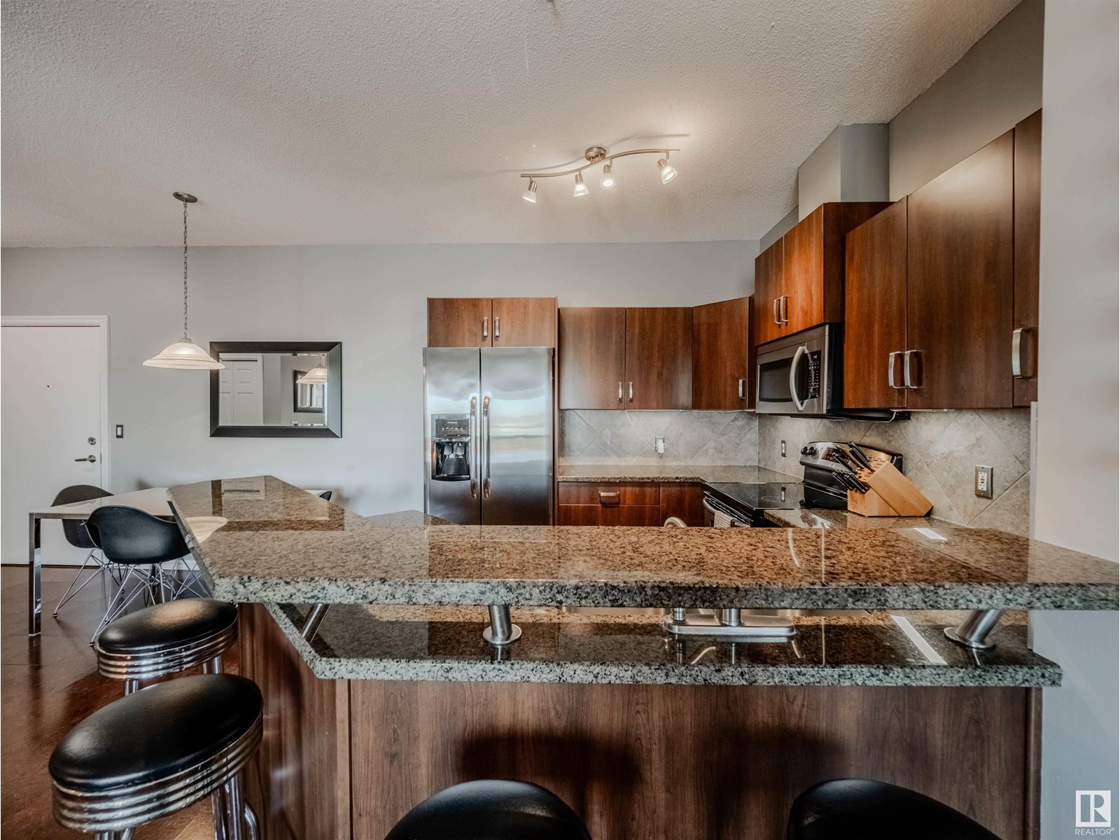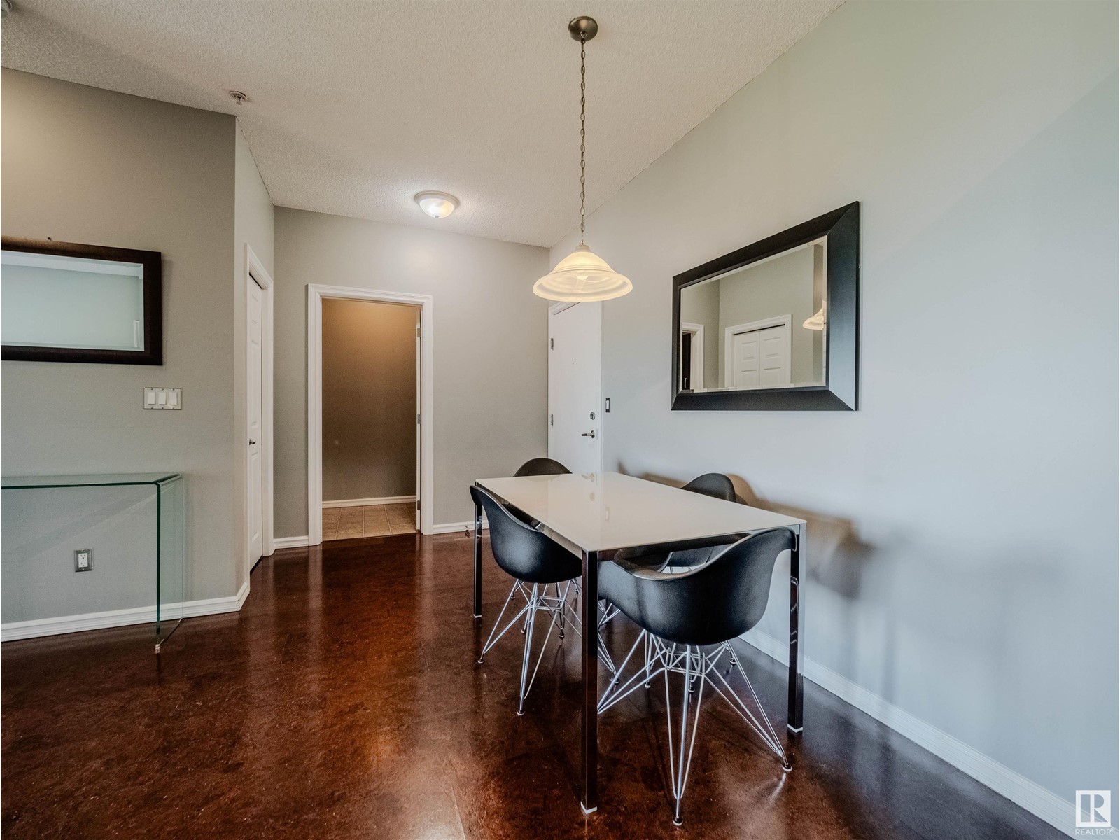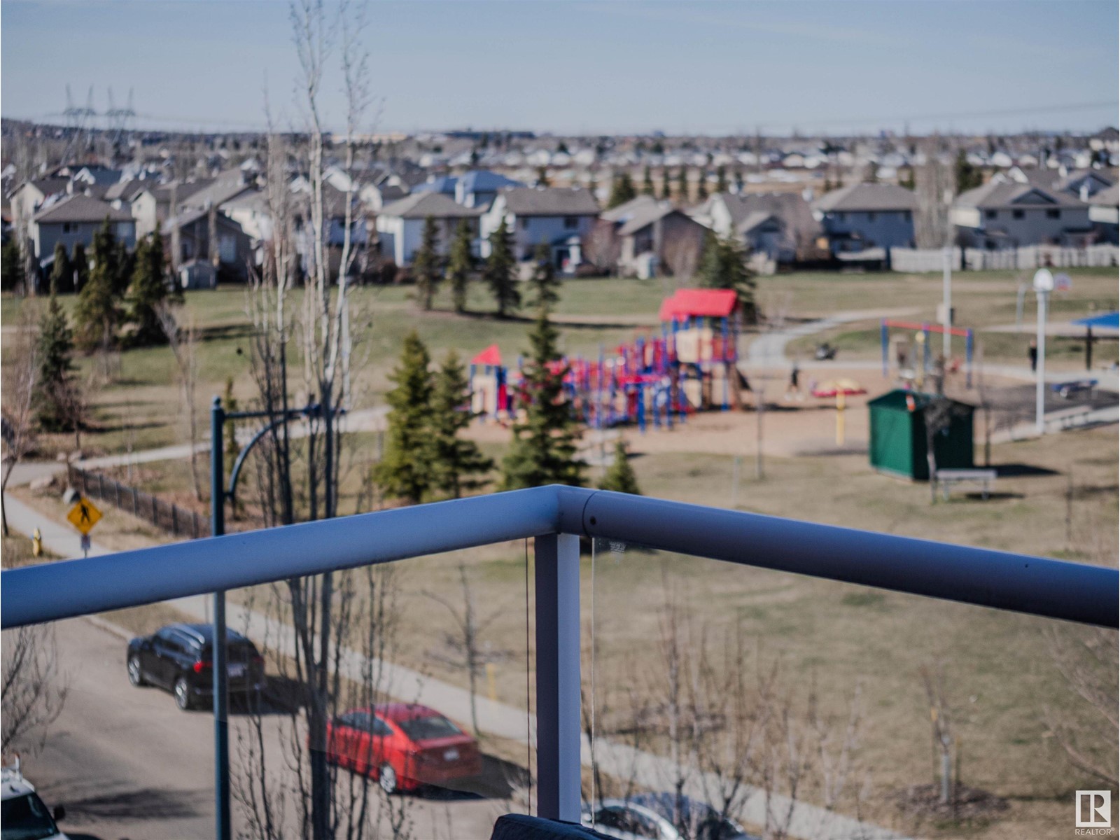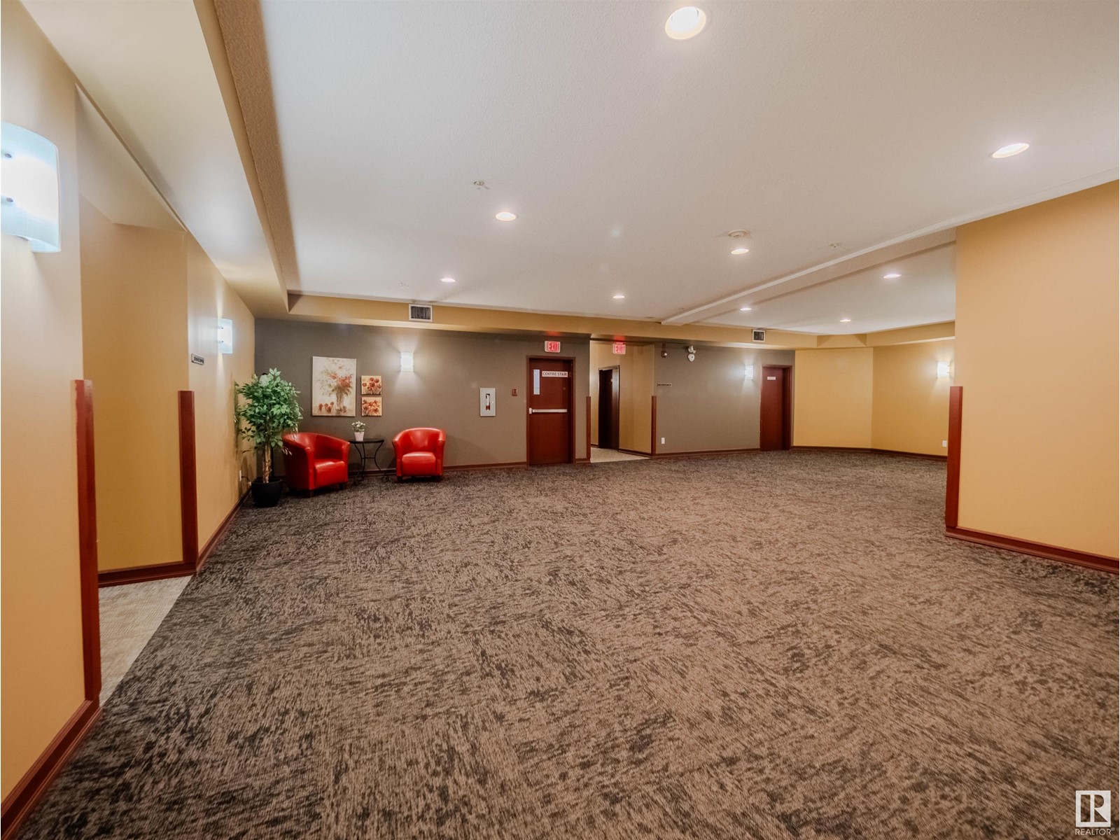#411 263 Macewan Rd Sw Edmonton, Alberta T6W 0C4
$234,900Maintenance, Electricity, Exterior Maintenance, Heat, Insurance, Common Area Maintenance, Property Management, Other, See Remarks, Water
$601.17 Monthly
Maintenance, Electricity, Exterior Maintenance, Heat, Insurance, Common Area Maintenance, Property Management, Other, See Remarks, Water
$601.17 MonthlyQuick Possession on this Top-Floor Renovated Condo with scenic green space views. This beautifully updated condominium is perfectly positioned with unobstructed views of a sprawling green space & downtown Edmonton. This immaculate two-bedroom, two-bathroom home feels like new – stylish, spacious, and move-in ready. The heart of the home is a modern kitchen featuring rich espresso cabinetry, gleaming granite countertops, a raised eat-up island, and sleek stainless steel appliances. Gorgeous cork flooring flows throughout the main living area, complemented by contemporary paint tones. The spacious primary bedroom is complete with a custom walk-in closet & a three-pc ensuite with marble flooring & countertops. A great sized second bedroom is beside the main four piece bathroom, also boasting the same high-end marble finishes. The laundry room has plenty of storage space. Heated underground titled parking. Condo fees include electricity, heat, and water. Exercise room, conference room, etc. (id:61585)
Property Details
| MLS® Number | E4431740 |
| Property Type | Single Family |
| Neigbourhood | Macewan |
| Amenities Near By | Park, Golf Course, Playground, Schools, Shopping |
| Features | Closet Organizers, No Animal Home, No Smoking Home |
| Parking Space Total | 1 |
| Structure | Patio(s) |
Building
| Bathroom Total | 2 |
| Bedrooms Total | 2 |
| Amenities | Vinyl Windows |
| Appliances | Dishwasher, Garage Door Opener, Microwave Range Hood Combo, Refrigerator, Washer/dryer Stack-up, Stove, Window Coverings |
| Basement Type | None |
| Constructed Date | 2008 |
| Fire Protection | Smoke Detectors |
| Heating Type | Baseboard Heaters, Hot Water Radiator Heat |
| Size Interior | 891 Ft2 |
| Type | Apartment |
Parking
| Heated Garage | |
| Parkade | |
| Underground |
Land
| Acreage | No |
| Land Amenities | Park, Golf Course, Playground, Schools, Shopping |
| Size Irregular | 67.55 |
| Size Total | 67.55 M2 |
| Size Total Text | 67.55 M2 |
Rooms
| Level | Type | Length | Width | Dimensions |
|---|---|---|---|---|
| Main Level | Living Room | 4.46 m | 3.55 m | 4.46 m x 3.55 m |
| Main Level | Dining Room | 2.9 m | 2.37 m | 2.9 m x 2.37 m |
| Main Level | Kitchen | 3.15 m | 2.74 m | 3.15 m x 2.74 m |
| Main Level | Primary Bedroom | 4.61 m | 3.03 m | 4.61 m x 3.03 m |
| Main Level | Bedroom 2 | 3.81 m | 2.76 m | 3.81 m x 2.76 m |
| Main Level | Laundry Room | 3.07 m | 1.55 m | 3.07 m x 1.55 m |
Contact Us
Contact us for more information
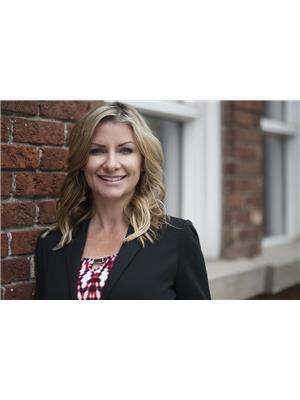
Shelly M. Shumaker
Associate
www.facebook.com/shellymshumakerrealestate
www.instagram.com/shellymshumakerrealestate/?hl=en
110-330 Circle Dr
St Albert, Alberta T8N 7L5
(780) 458-2589
(780) 458-1515






