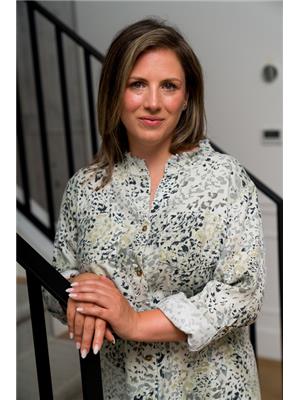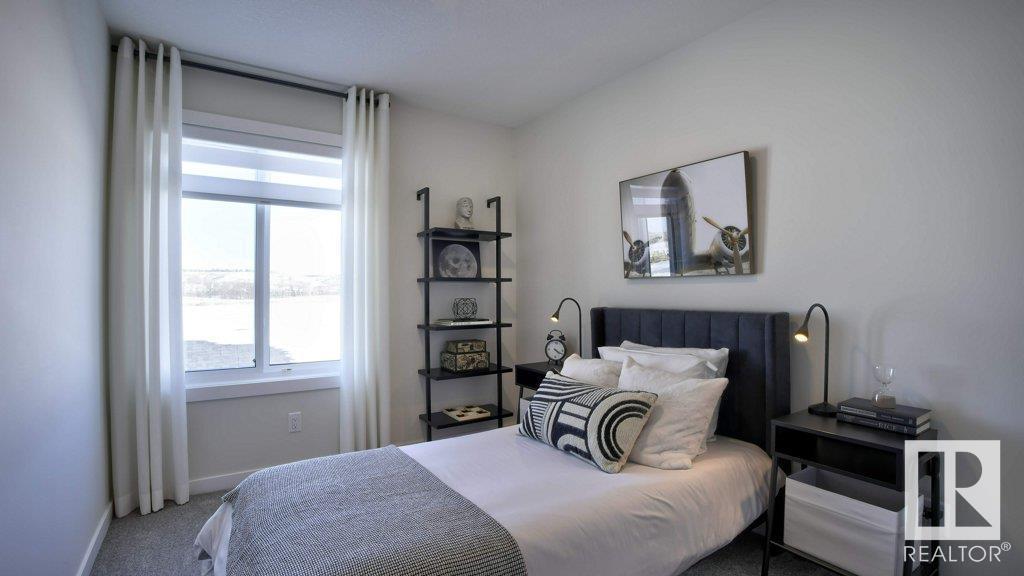4116 66 St Beaumont, Alberta T4X 3E9
$659,900
Promo Priced!In Construction! An incredible opportunity awaits—whether you're an investor or a homebuyer looking to combine rental income with your living space! This versatile 2-story home offers three separate dwellings, including a LEGAL BASEMENT SUITE & a GARAGE SUITE. The main floor boasts an open-concept living, dining, & kitchen area w/ stylish features such as vinyl plank flooring, 9’ ceilings, an electric fp with a mantle, stone countertops, metal spindle railings, and a 9’x11’ rear deck. Upstairs, you’ll find 3 bedrooms, including a primary suite with a 4-piece ensuite (featuring 2 sinks and a walk-in shower), a 4-piece bath, a bonus room, & convenient upstairs laundry. BASEMENT: Separate side entrance, this 698 sq. ft. 1-bedroom suite includes a walk-in closet, a spacious living area, & kitchen. GARAGE: The 438 sq. ft. offers a comfortable 1-bedroom layout w/ a cozy living area, an eat-in kitchen. Blinds throughout. All appliances included. Fully landscaped & fenced. Photos not of actual home (id:61585)
Property Details
| MLS® Number | E4429051 |
| Property Type | Single Family |
| Neigbourhood | Ruisseau |
| Amenities Near By | Playground, Schools |
| Community Features | Public Swimming Pool |
| Features | Lane, No Animal Home, No Smoking Home |
| Parking Space Total | 2 |
| Structure | Deck |
Building
| Bathroom Total | 4 |
| Bedrooms Total | 4 |
| Amenities | Ceiling - 9ft |
| Appliances | Garage Door Opener Remote(s), Garage Door Opener, Hood Fan, See Remarks, Dryer, Refrigerator, Two Stoves, Two Washers, Dishwasher |
| Basement Development | Finished |
| Basement Features | Suite |
| Basement Type | Full (finished) |
| Constructed Date | 2024 |
| Construction Style Attachment | Detached |
| Fireplace Fuel | Electric |
| Fireplace Present | Yes |
| Fireplace Type | Unknown |
| Half Bath Total | 1 |
| Heating Type | Forced Air |
| Stories Total | 2 |
| Size Interior | 1,624 Ft2 |
| Type | House |
Parking
| Detached Garage |
Land
| Acreage | No |
| Fence Type | Fence |
| Land Amenities | Playground, Schools |
Rooms
| Level | Type | Length | Width | Dimensions |
|---|---|---|---|---|
| Basement | Bedroom 4 | Measurements not available | ||
| Basement | Laundry Room | Measurements not available | ||
| Main Level | Living Room | Measurements not available | ||
| Main Level | Dining Room | Measurements not available | ||
| Main Level | Kitchen | Measurements not available | ||
| Upper Level | Primary Bedroom | Measurements not available | ||
| Upper Level | Bedroom 2 | Measurements not available | ||
| Upper Level | Bedroom 3 | Measurements not available | ||
| Upper Level | Bonus Room | Measurements not available | ||
| Upper Level | Laundry Room | Measurements not available |
Contact Us
Contact us for more information

Sherri L. Herman
Associate
Suite 133, 3 - 11 Bellerose Dr
St Albert, Alberta T8N 5C9
(780) 268-4888





































