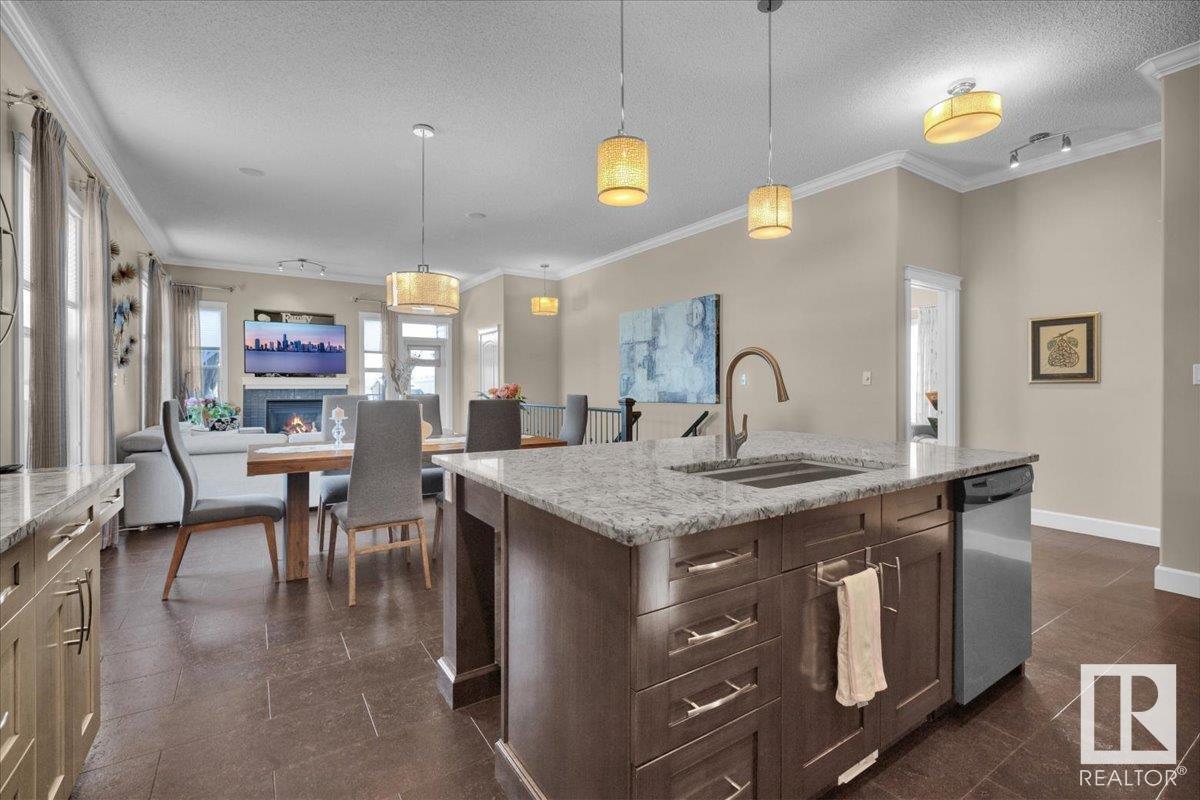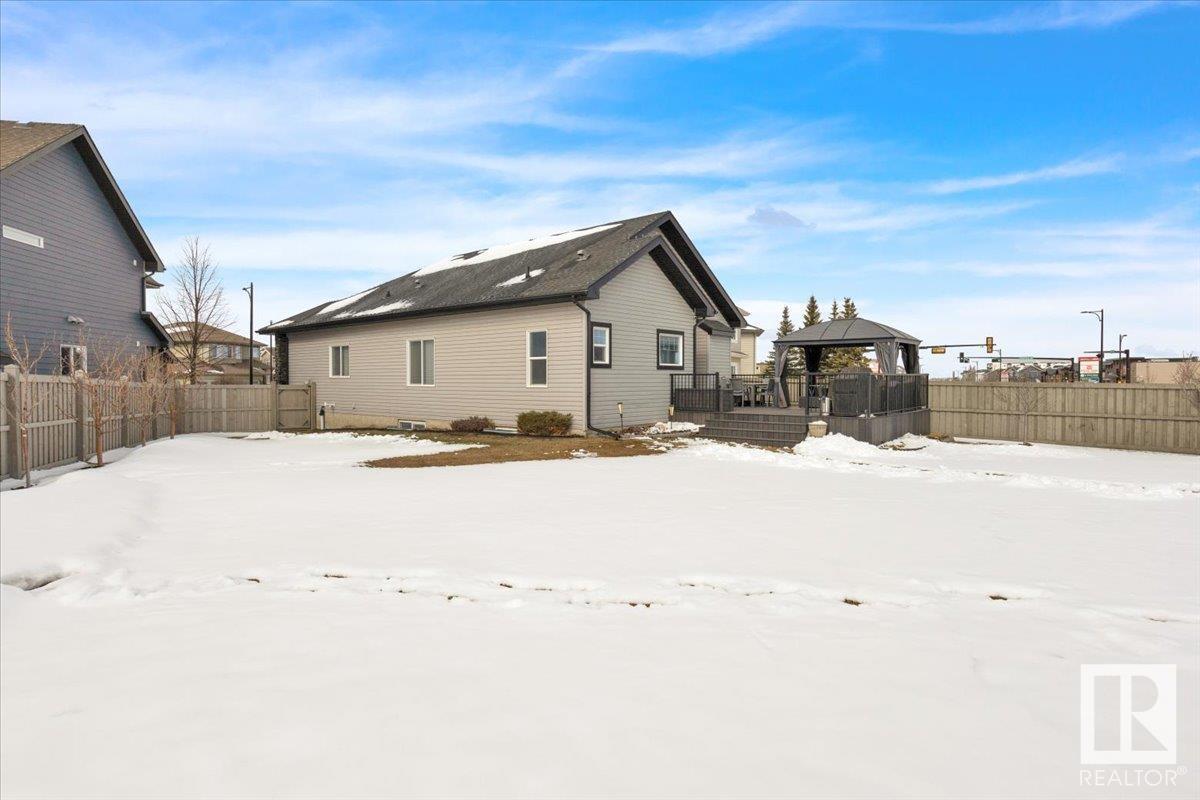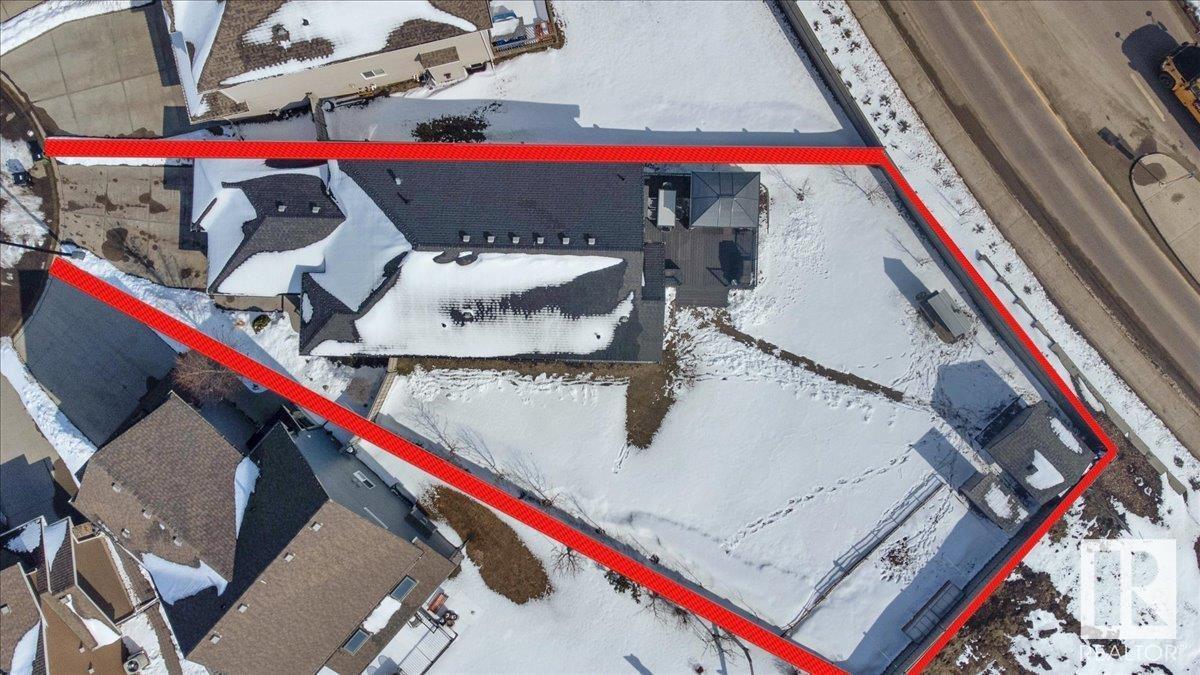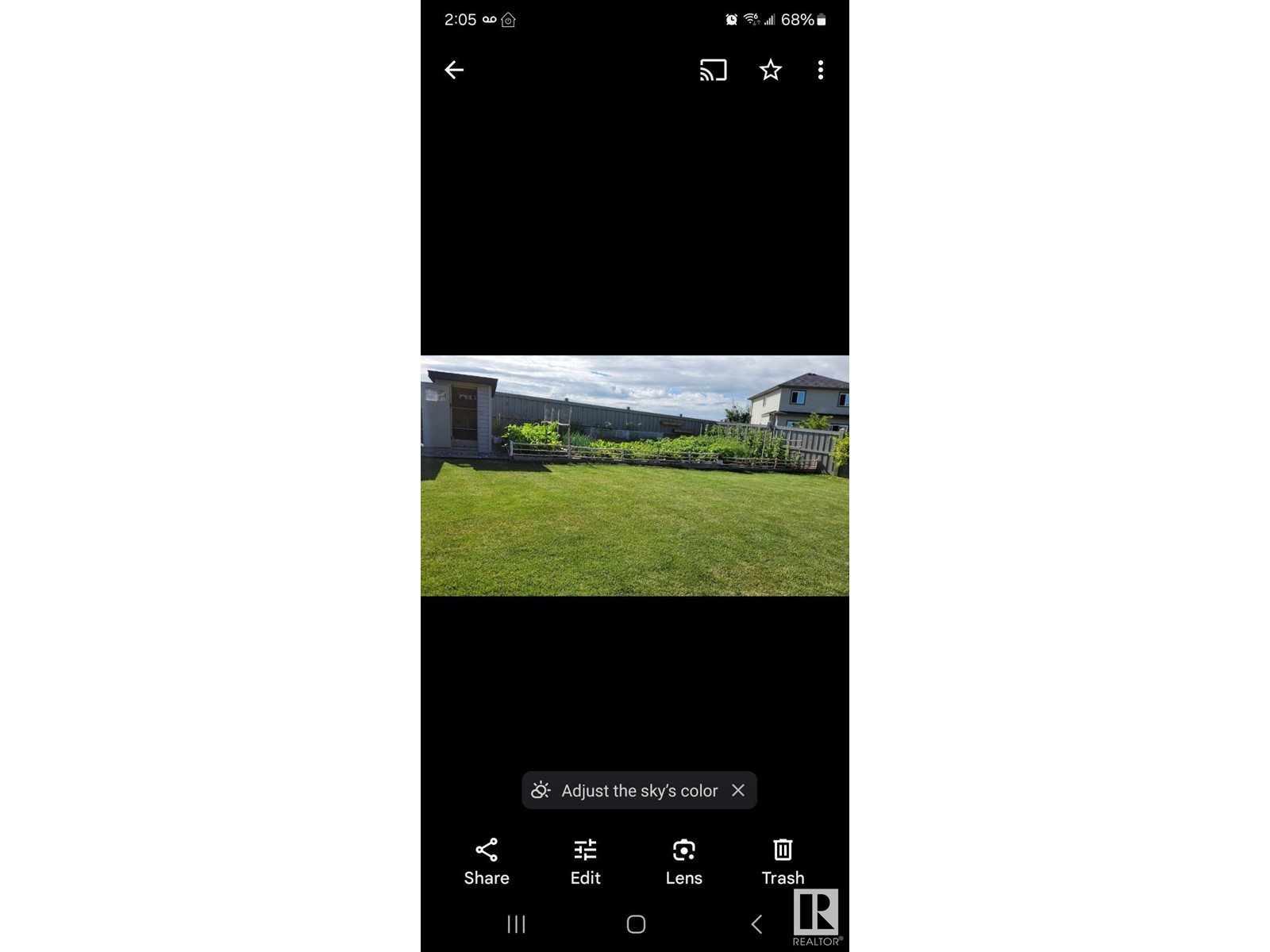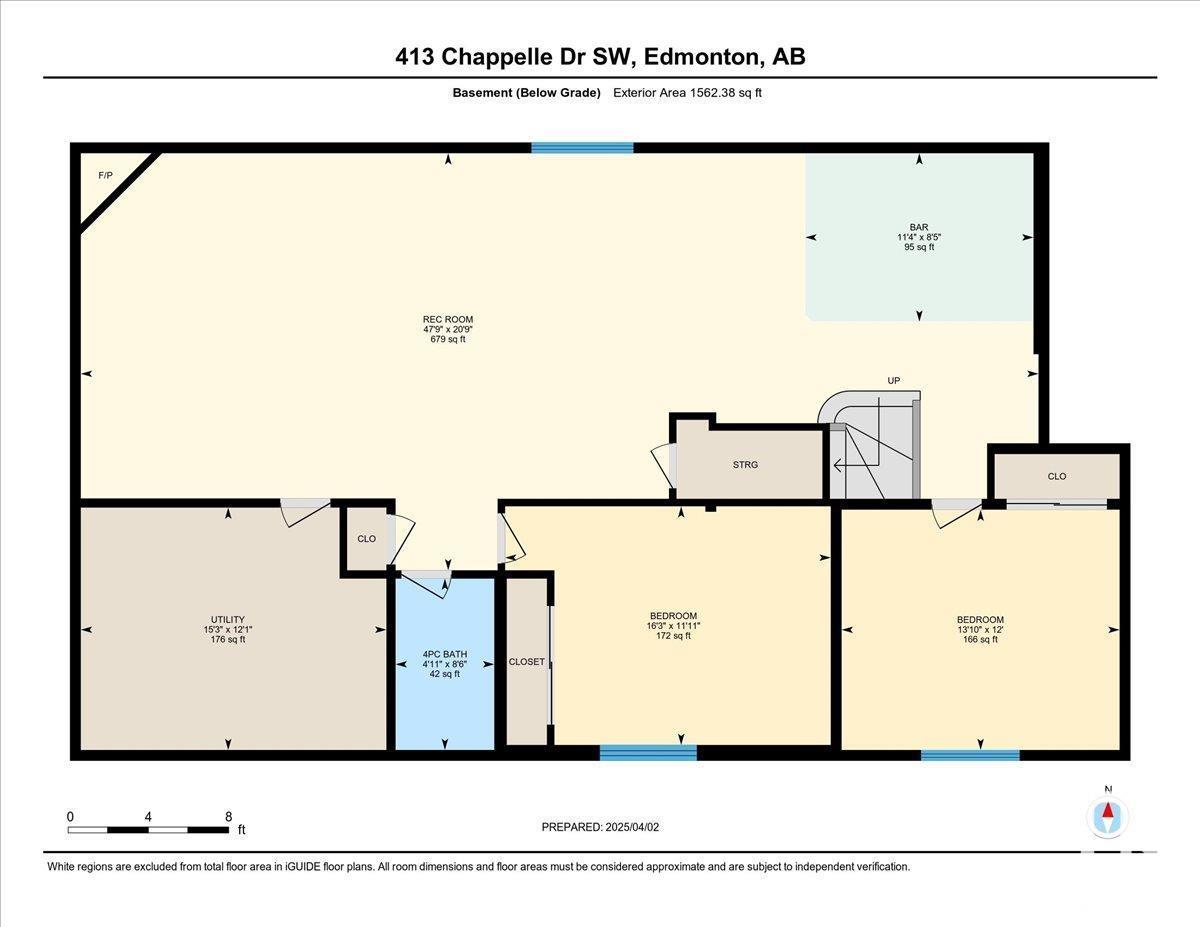413 Chappelle Dr Sw Sw Edmonton, Alberta T6W 0Z3
$899,900
Welcome to this stunning 4-bedroom, 3.5-bathroom executive bungalow nestled on an expansive 10,372 sqft lot. This home is designed for both luxury and comfort, featuring soaring 10-ft ceilings on the main level and 9-ft ceilings in the fully finished basement.Step inside to a spacious foyer flooded with natural light, leading to an elegant modern kitchen with stainless steel appliances, granite countertops, and a walk-through pantry for ultimate convenience. The cork flooring adds warmth and durability, while a gas fireplaces creates a cozy ambiance. Both bedrooms on the main level have luxury in-suite bathroom. Fully finished basement has two bedrooms, a full bathroom, huge family room with a bar and fireplace perfect for your family gatherings.Outside, the backyard is a private oasis with a huge deck, custom built wood stove, vegetable garden, fruit trees, and lush perennials—perfect for outdoor entertaining or simply unwinding in nature. (id:61585)
Property Details
| MLS® Number | E4428572 |
| Property Type | Single Family |
| Neigbourhood | Chappelle Area |
| Amenities Near By | Playground, Public Transit, Schools, Shopping |
| Features | Cul-de-sac, Wet Bar, Closet Organizers, No Animal Home, No Smoking Home |
| Parking Space Total | 4 |
| Structure | Deck, Dog Run - Fenced In |
Building
| Bathroom Total | 4 |
| Bedrooms Total | 4 |
| Amenities | Ceiling - 10ft, Ceiling - 9ft |
| Appliances | Dishwasher, Dryer, Garage Door Opener Remote(s), Garage Door Opener, Microwave Range Hood Combo, Refrigerator, Storage Shed, Stove, Central Vacuum, Washer |
| Architectural Style | Bungalow |
| Basement Development | Finished |
| Basement Type | Full (finished) |
| Constructed Date | 2011 |
| Construction Style Attachment | Detached |
| Cooling Type | Central Air Conditioning |
| Fire Protection | Smoke Detectors |
| Half Bath Total | 1 |
| Heating Type | Forced Air |
| Stories Total | 1 |
| Size Interior | 1,662 Ft2 |
| Type | House |
Parking
| Attached Garage |
Land
| Acreage | No |
| Fence Type | Fence |
| Land Amenities | Playground, Public Transit, Schools, Shopping |
| Size Irregular | 953.42 |
| Size Total | 953.42 M2 |
| Size Total Text | 953.42 M2 |
Rooms
| Level | Type | Length | Width | Dimensions |
|---|---|---|---|---|
| Basement | Family Room | Measurements not available | ||
| Basement | Bedroom 3 | Measurements not available | ||
| Basement | Bedroom 4 | Measurements not available | ||
| Basement | Utility Room | Measurements not available | ||
| Main Level | Living Room | Measurements not available | ||
| Main Level | Dining Room | Measurements not available | ||
| Main Level | Kitchen | Measurements not available | ||
| Main Level | Primary Bedroom | Measurements not available | ||
| Main Level | Bedroom 2 | Measurements not available | ||
| Main Level | Laundry Room | Measurements not available |
Contact Us
Contact us for more information
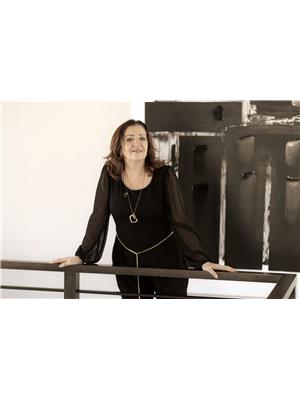
Alma Alickovic
Associate
(780) 457-2194
www.almasedmontonhomes.ca/
www.facebook.com/alma.alickovic
www.linkedin.com/in/alija-alma-alickovic-86908012
13120 St Albert Trail Nw
Edmonton, Alberta T5L 4P6
(780) 457-3777
(780) 457-2194












