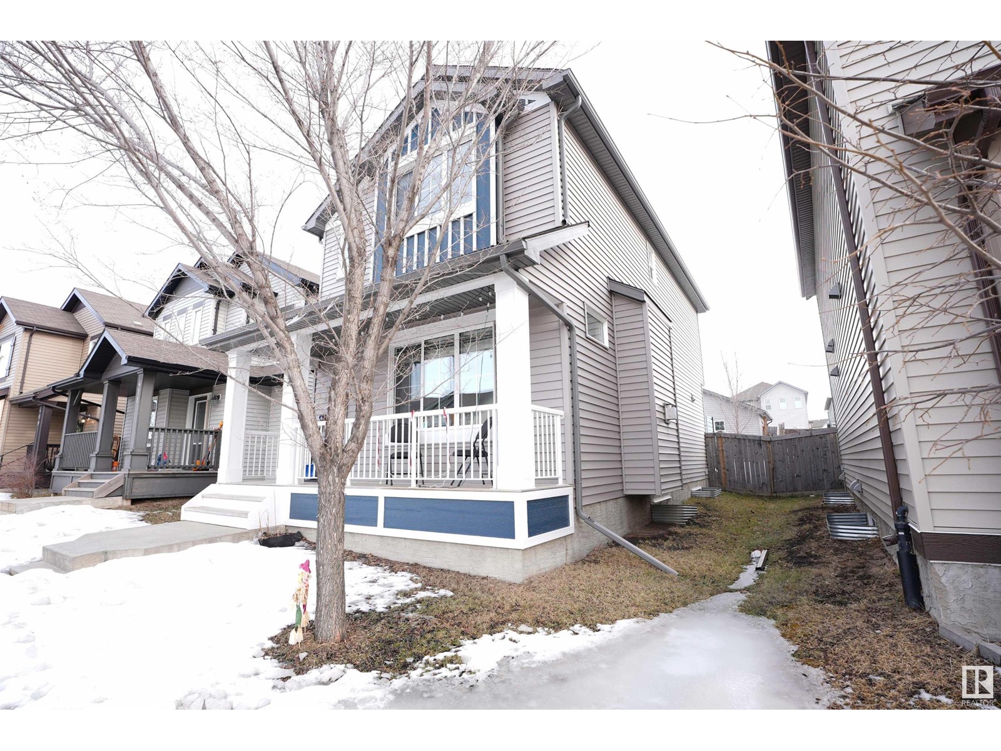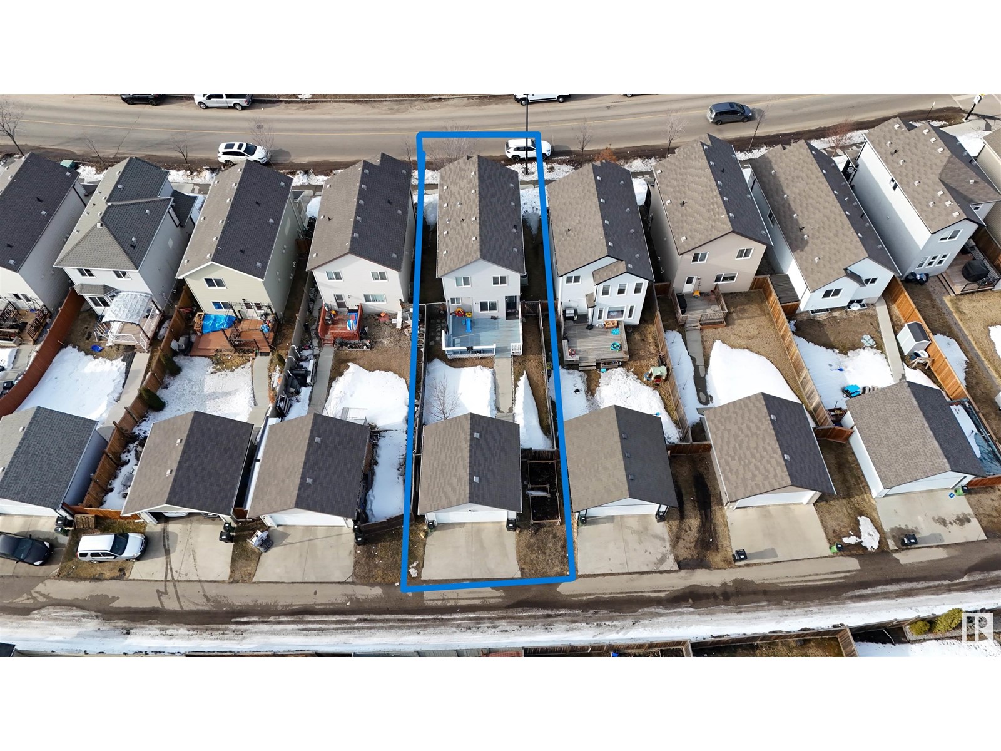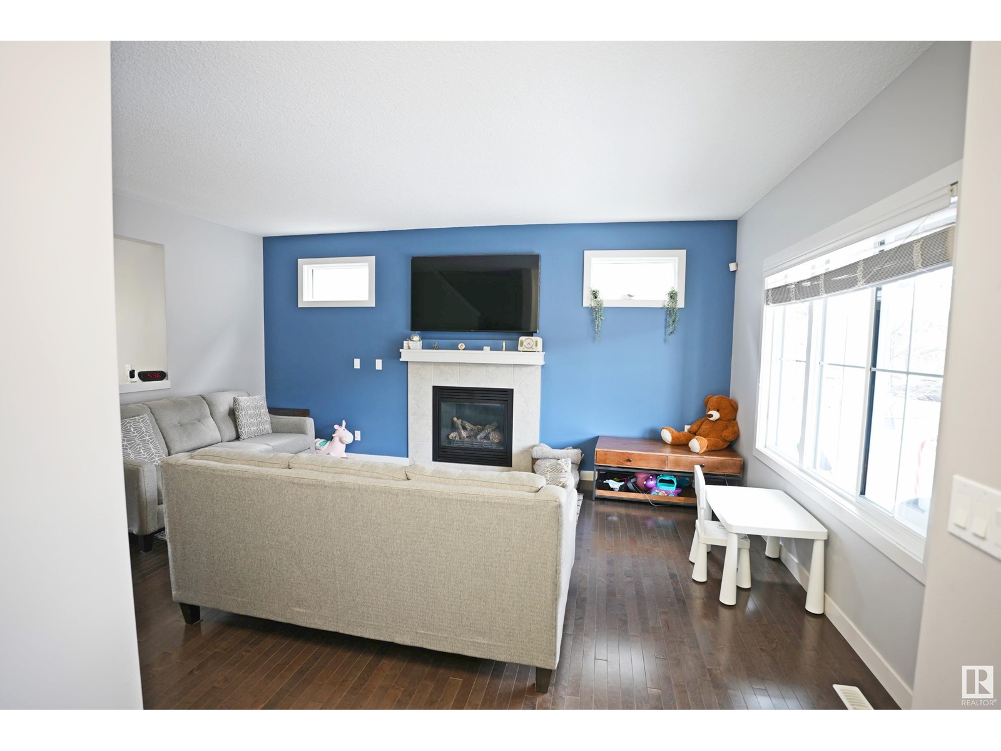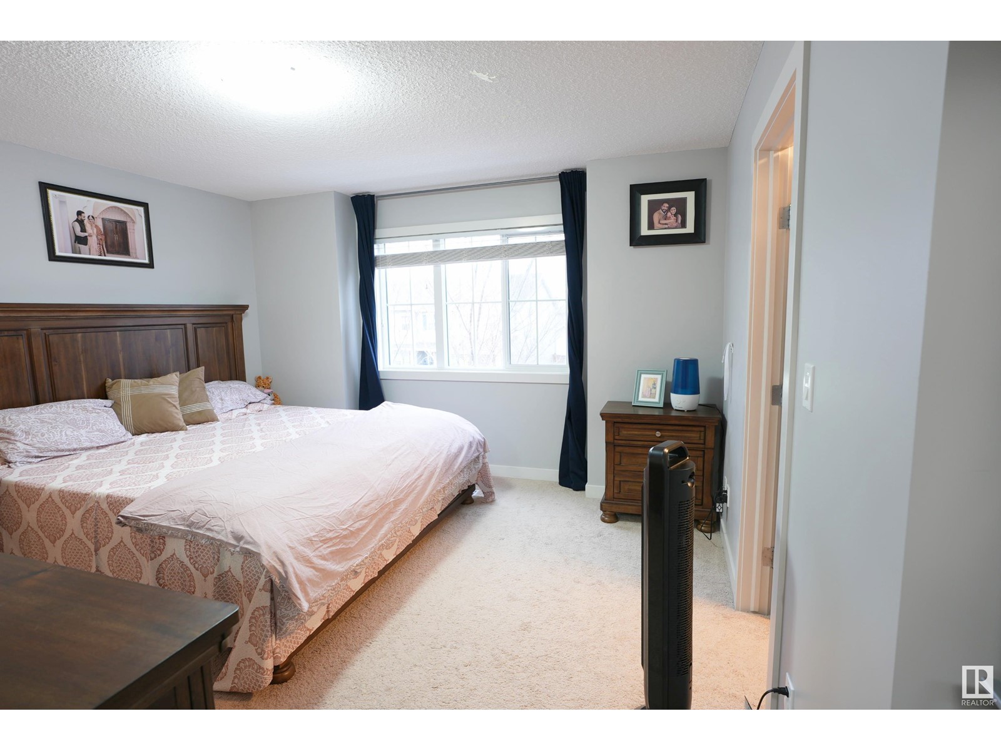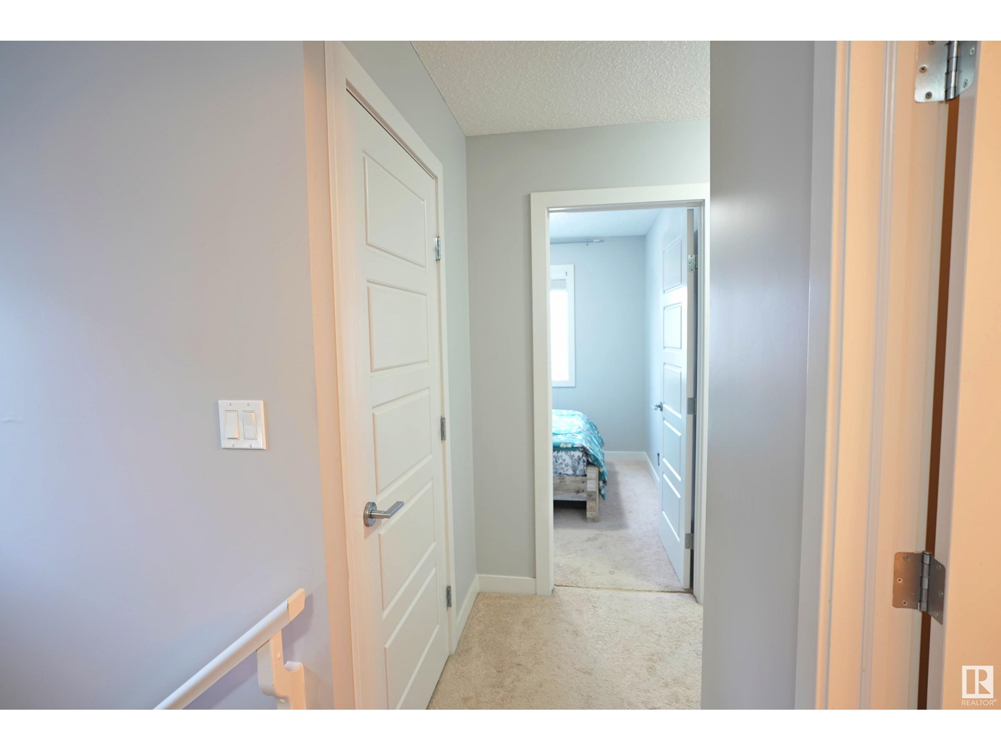413 Watt Blvd Sw Edmonton, Alberta T6X 1R1
$529,900
Beat the heat with this 4 bedrooms, 3.5 bath home complete with AIR CONDITIONING, FULLY FINISHED basement, over 2,100 sq. ft. of living space in the heart of Walker Lakes. Enjoy the endless amenities of Harvest Pointe shopping centre and K-9 school within a 3 minute walk and bus stop directly in front. As you walk in, you’re greeted with a sun-filled open concept main floor with 9 FOOT CEILINGS and hardwood floors. The kitchen features a spacious pantry, QUARTZ countertops, and an island fit for entertaining. Upstairs find a spacious primary bedroom featuring WIC and ensuite with DOUBLE SINKS and upstairs laundry! The fully finished basement is movie lovers dream; including projector,screen and in built speakers. Other highlights include security system, nest thermostat, double detached garage with extra parking stall. The south facing backyard features a spacious fenced yard,large deck with privacy screen. This home is an excellent value in a convenient location! (id:61585)
Property Details
| MLS® Number | E4428147 |
| Property Type | Single Family |
| Neigbourhood | Walker |
| Amenities Near By | Playground, Public Transit, Schools, Shopping |
| Features | See Remarks |
| Structure | Deck, Porch |
Building
| Bathroom Total | 4 |
| Bedrooms Total | 4 |
| Amenities | Ceiling - 9ft |
| Appliances | Alarm System, Dishwasher, Dryer, Garage Door Opener Remote(s), Microwave Range Hood Combo, Refrigerator, Stove, Central Vacuum, Washer |
| Basement Development | Finished |
| Basement Type | Full (finished) |
| Constructed Date | 2013 |
| Construction Style Attachment | Detached |
| Cooling Type | Central Air Conditioning |
| Half Bath Total | 1 |
| Heating Type | Forced Air |
| Stories Total | 2 |
| Size Interior | 1,499 Ft2 |
| Type | House |
Parking
| Detached Garage |
Land
| Acreage | No |
| Fence Type | Fence |
| Land Amenities | Playground, Public Transit, Schools, Shopping |
Rooms
| Level | Type | Length | Width | Dimensions |
|---|---|---|---|---|
| Basement | Family Room | 14'7" x 20'2" | ||
| Basement | Bedroom 4 | 8'10" x 13'4" | ||
| Main Level | Living Room | 15'1" x 18'3" | ||
| Main Level | Dining Room | 12'1" x 6' | ||
| Main Level | Kitchen | 16'9" x 16'9" | ||
| Upper Level | Primary Bedroom | 13'8" x 12'10 | ||
| Upper Level | Bedroom 2 | 9'4" x 9'7" | ||
| Upper Level | Bedroom 3 | 9'4" x 9'8" |
Contact Us
Contact us for more information

Harman Kaila
Associate
319-9452 51 Ave Nw
Edmonton, Alberta T6E 5A6
(587) 936-7779



